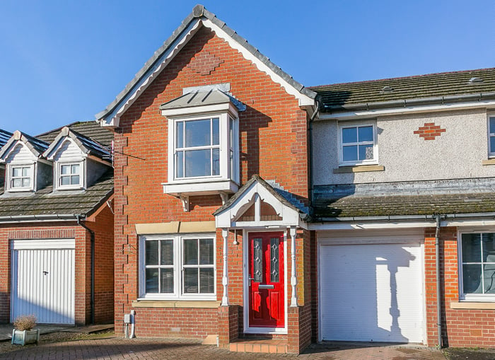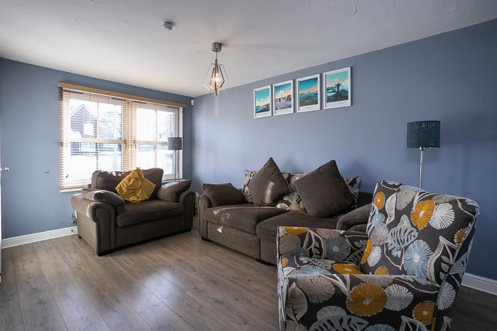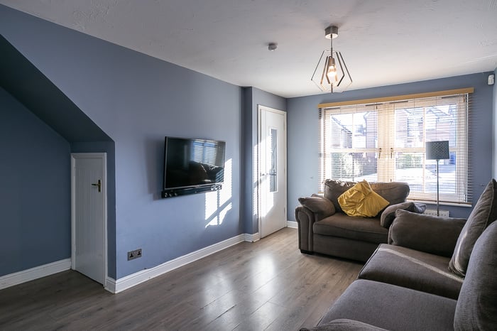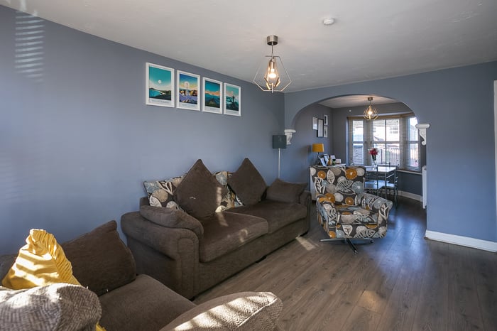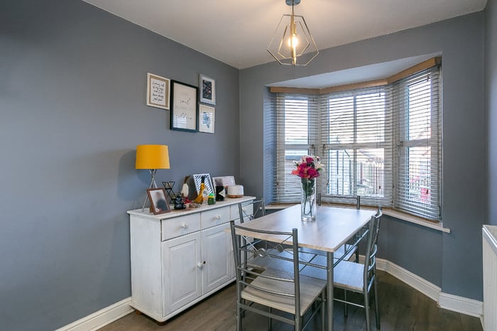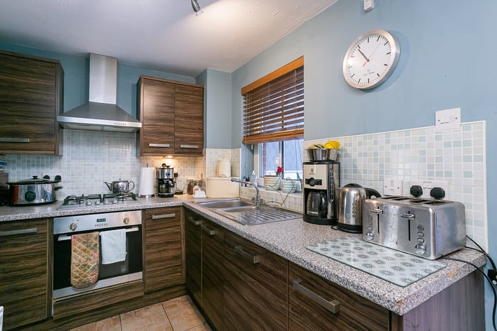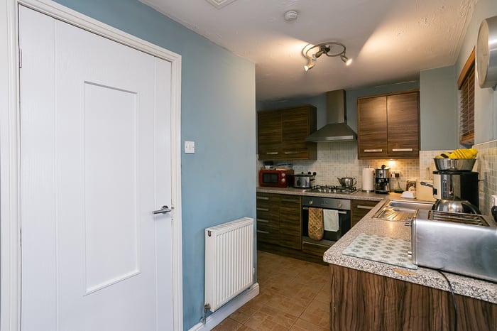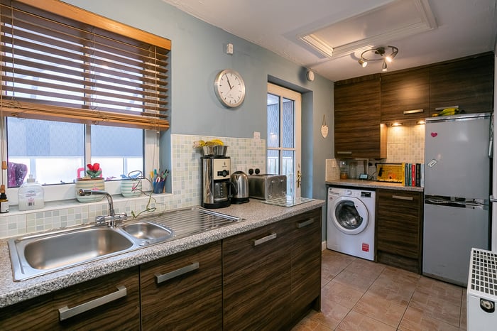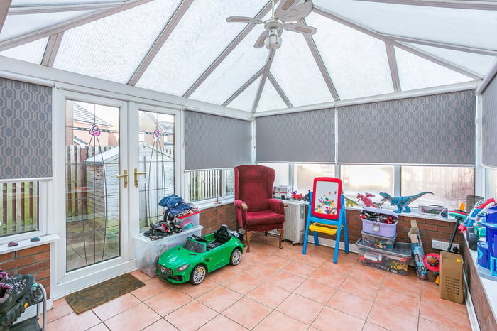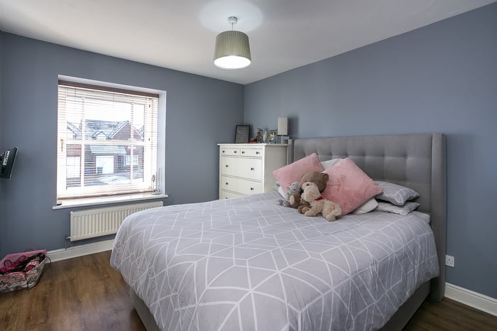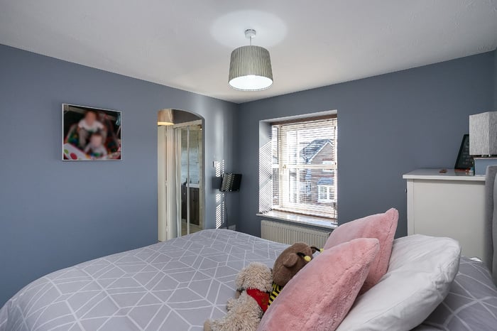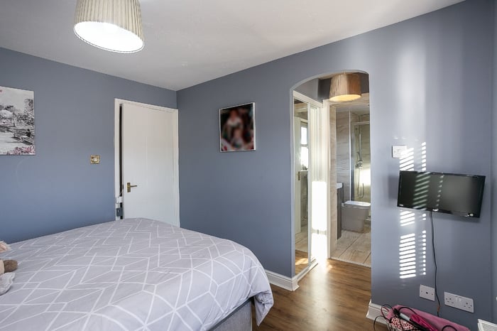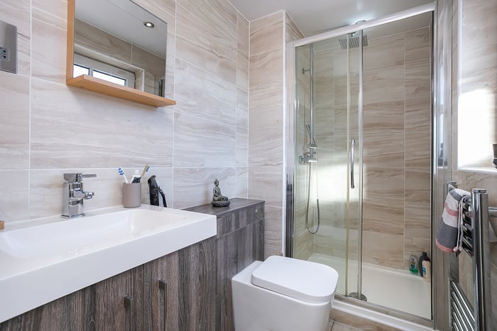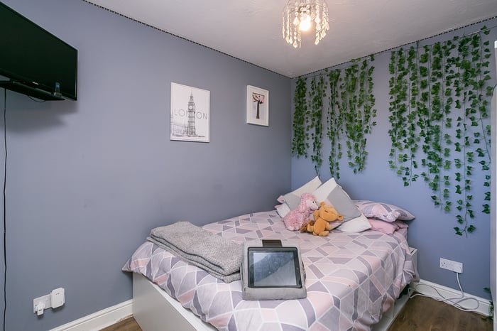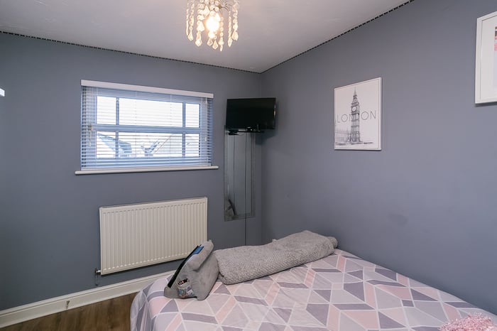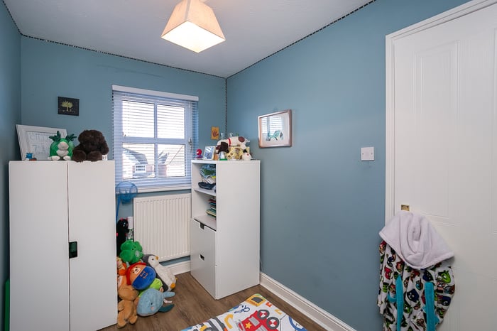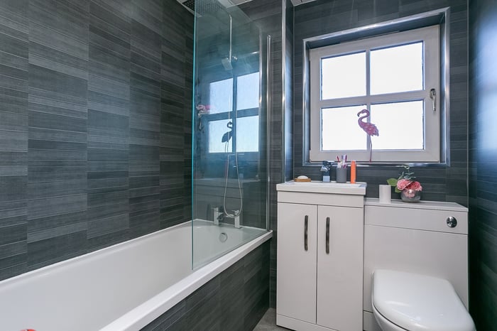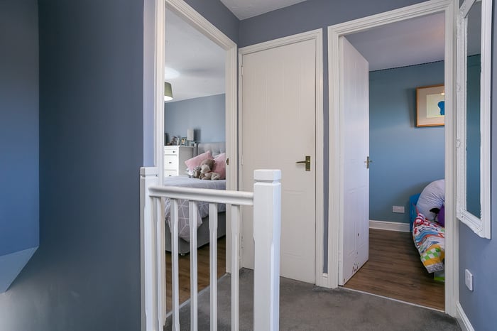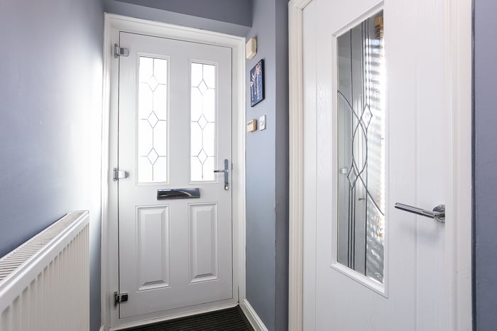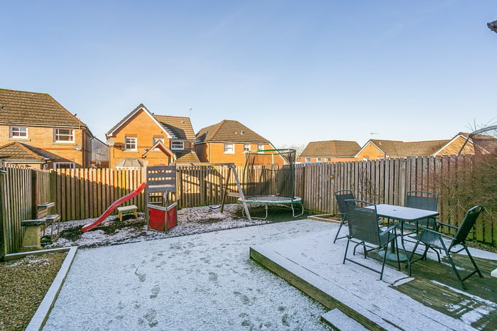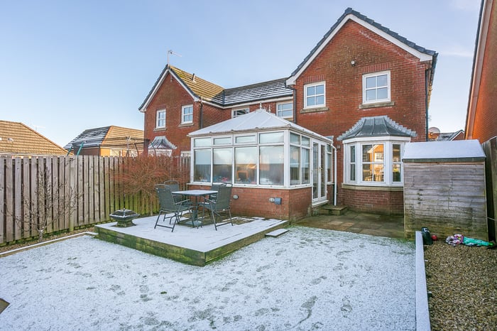Briarcroft Drive
Glasgow, G33 1RL
| Address | 82 Briarcroft Drive, Robroyston, Glasgow, G33 1RL |
|---|---|
| Price | Fixed Price £214,995 |
| Bedrooms | 3 |
| Public Rooms | 2 |
| Bathrooms | 2 |
Features
- Tastefully presented, three-bedroom, semi-detached family home, with gardens, driveway and an integrated garage.
- Set in a quiet cul-de-sac, in an established residential area of Robroyston, northeast of Glasgow city centre.
- Comprises an entrance hall, living/dining room, kitchen, conservatory, three bedrooms, an en-suite shower room, and a family bathroom.
- Highlights include a modern fitted kitchen, stylish bathroom suites, contemporary flooring, multiple TV points, and modern decor.
- In addition, there is gas central heating, double glazing and good storage including a loft and a garage with power and lighting.
- Externally, the property benefits from a generous enclosed rear garden with a lawn, patios and a store shed, whilst to the front is a monoblock double driveway.
- The development also offers additional unrestricted on-street parking and visitor spaces, with Glasgow North Retail Park within easy reach for a range of shopping.
- A 360 Virtual Tour is available online.
- Home Report available on request.
Description
Tastefully presented, three-bedroom, semi-detached family home, with gardens, driveway and an integrated garage. Set in a quiet cul-de-sac, in an established residential area of Robroyston, northeast of Glasgow city centre. A bright entrance hall offers space for outerwear, and gives access to the carpeted stairway, whilst modern wood-effect flooring runs continuously into the public room. With a dual-aspect enjoying plentiful natural light, the living/dining room features a bay window to the rear, an under-stair storage cupboard, two pendant light fittings and a wall-mount TV point. Set off the lounge, the kitchen has tile flooring and gives access to the conservatory and secondary internal access to the garage. Fitted kitchen units include stone-effect worktops, a sink with drainer, a tiled surround, unit downlighting, and an integrated dishwasher, oven and gas hob with a canopy above. The generous conservatory offers a further flexible public room, with tiled flooring and French patio doors leading to the rear garden. On the first floor, a master bedroom is set to the front with integrated wardrobes with mirror sliding doors, a TV point, and a stylish en-suite shower room with an integrated cubicle and a ‘rainfall’ shower head. Bedrooms two and three overlook the rear garden and include wood-effect flooring, pendant light fittings and a built-in wardrobe for bedroom three. Completing the accommodation, set to the rear, the family bathroom is fitted with a contemporary suite, including a mains mixer shower over the bath, modern splash walls, and a ladder-style radiator.
Robroyston is a small suburb of greater Glasgow, approximately 5 miles north-east of the city centre. There is convenient public transport close by and swift access to the M8 & M80 motorway network, whilst Robroyston also has its own rail station, making this a superb commuter location. All the expected amenities are available nearby with an ALDI and an ASDA, as well as a retail park located a short drive away. For outdoor pursuits, the Littlehill Golf Course is within a short drive, whilst further afield, the Robroyston and Hogganfield Parks offer scenic walking and cycling paths.
Council Tax Band: E
Tenure: Freehold
