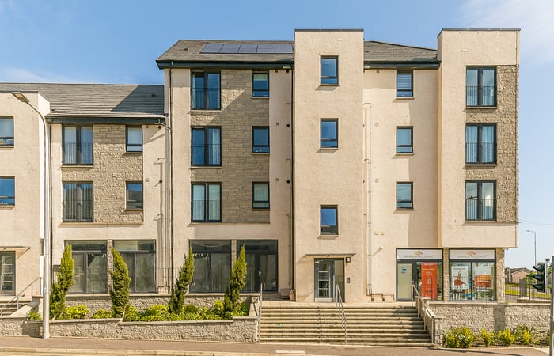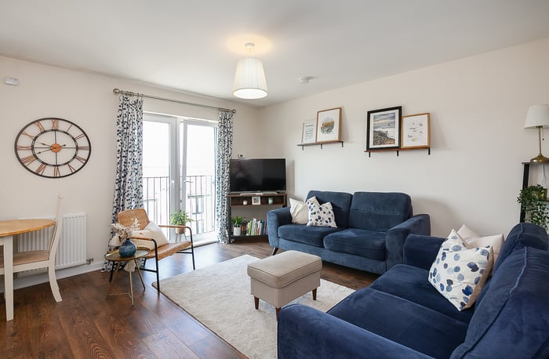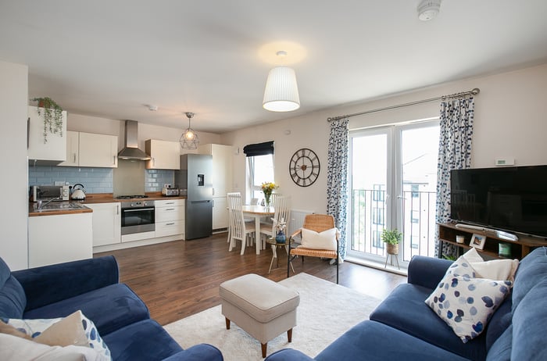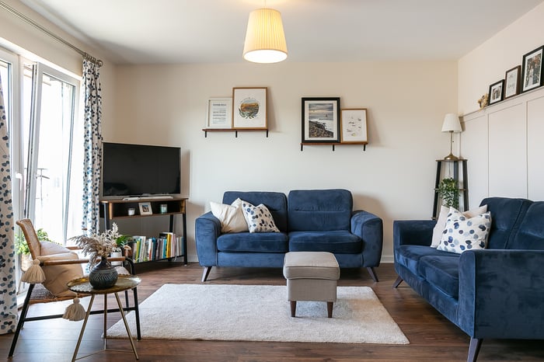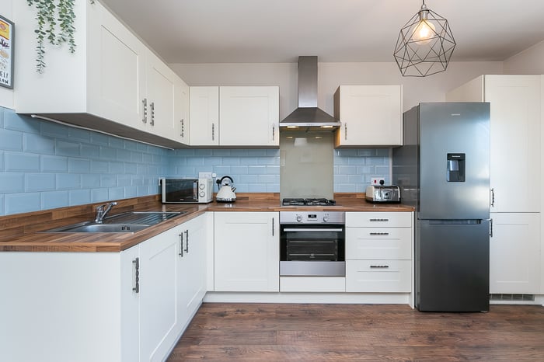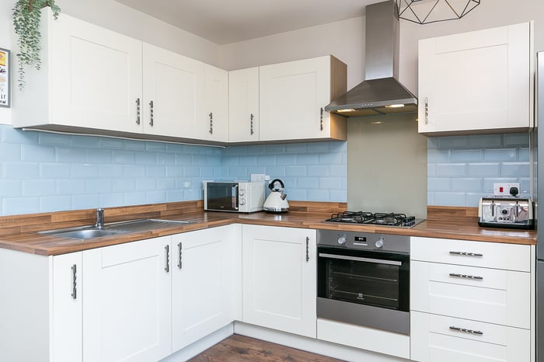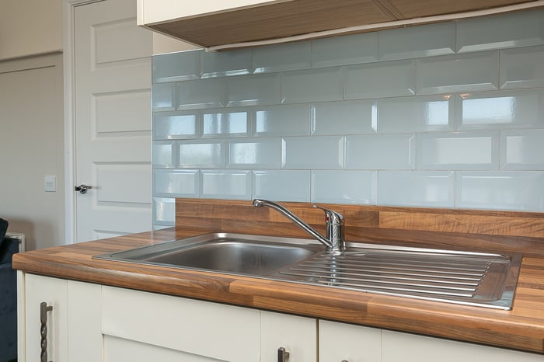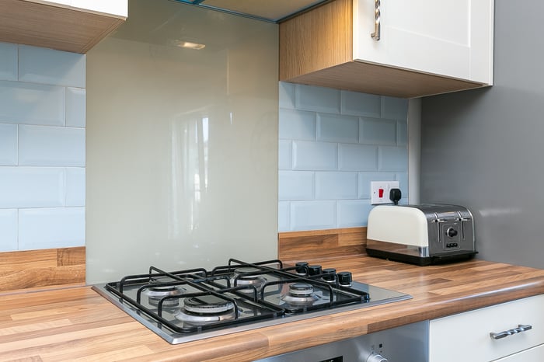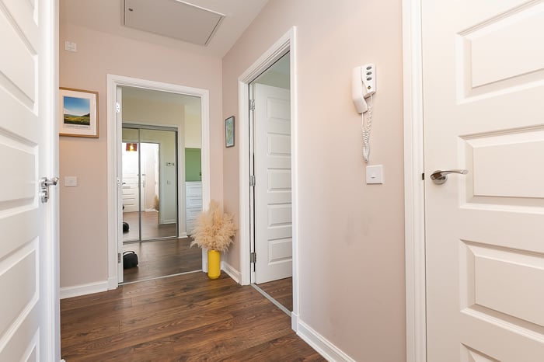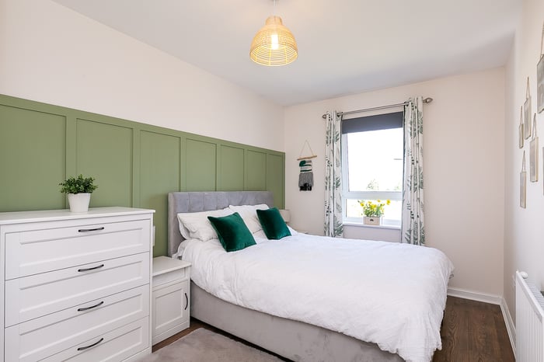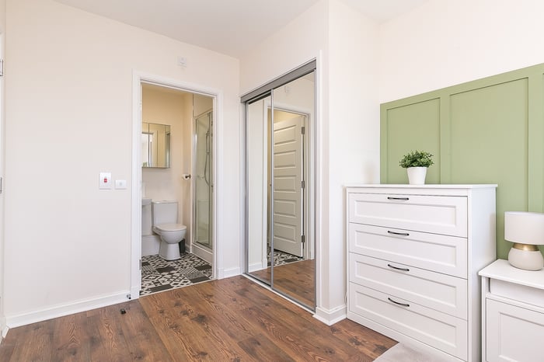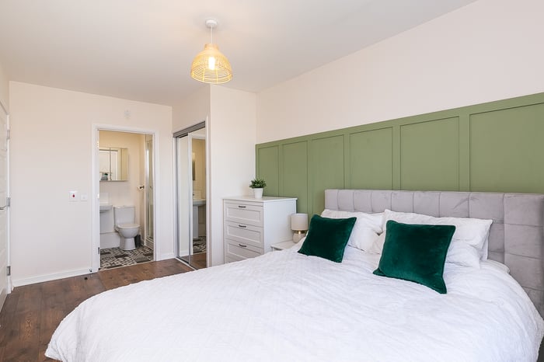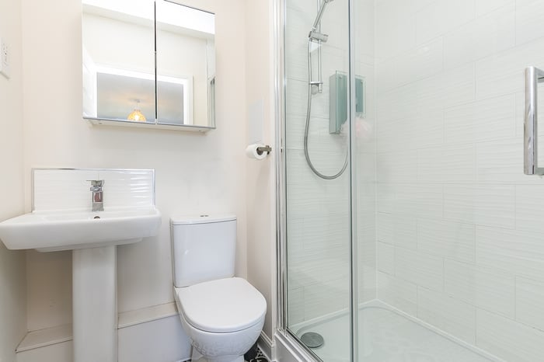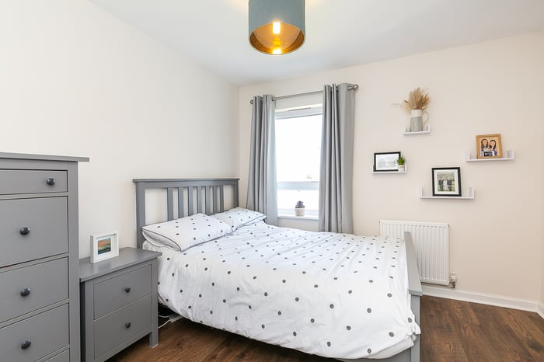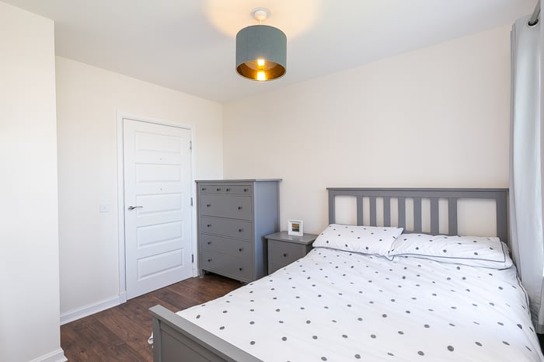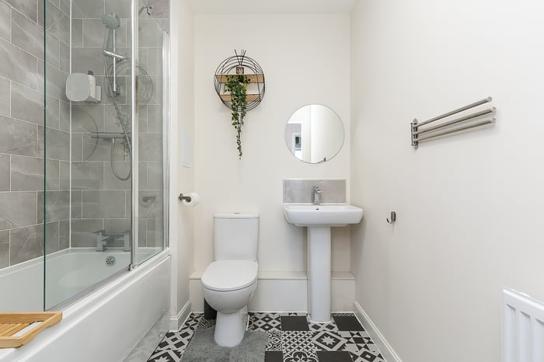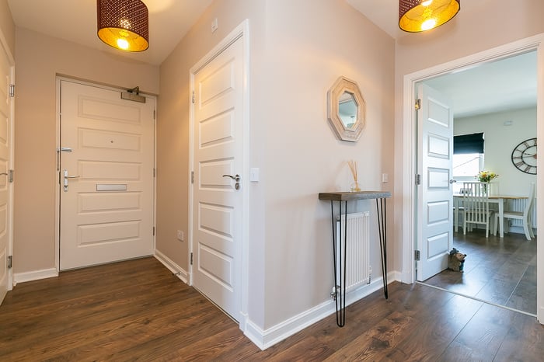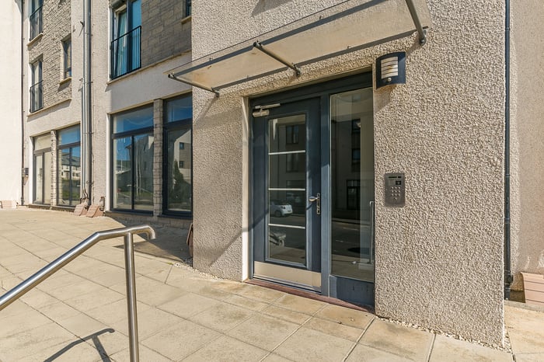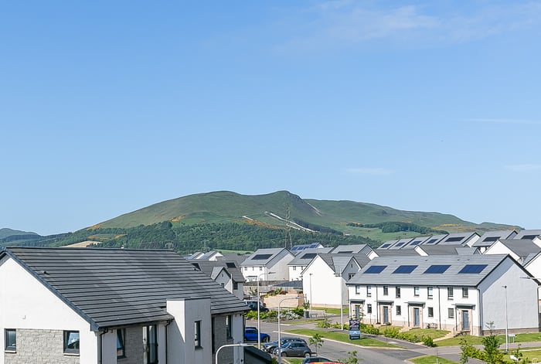Bowbridge Crescent
Edinburgh, EH17 8UX
| Address | Flat 7, 6 Bowbridge Crescent, Edinburgh, EH17 8UX |
|---|---|
| Price | Offers Over £215,000 |
| Bedrooms | 2 |
| Public Rooms | 1 |
| Bathrooms | 2 |
Features
- Immaculately presented, two-bedroom, dual-aspect, third-floor (top) flat, set in a modern, factored residential development.
- Set in a new residential development, south of Edinburgh city centre.
- Comprises an entrance hallway, open living/dining room and kitchen, utility cupboard, two double bedrooms, an en-suite shower room and a bathroom.
- Ready-to-move-in, highlights include a stylish fitted kitchen, contemporary flooring and lighting and excellent integrated storage, including wardrobes.
- In addition, there are modern bathroom suites, double glazing, gas central heating and a Juliet balcony, with a view of the Pentland Hills.
- With superb transport links, this modern development includes a secured entry system, unrestricted residential parking, a communal bike store and well-kept, shared grounds.
- 360 Virtual Tour available online.
- Home Report available on request.
Description
Immaculately presented, two-bedroom, dual-aspect, third-floor (top) flat, set in a modern, factored residential development. Set in a new residential development, south of Edinburgh city centre. With superb transport links, this modern development includes a secured entry system, unrestricted residential parking, a communal bike store and well-kept, shared grounds.
A welcoming entrance hall, with storage and a utility cupboard, is finished with light, neutral decor and modern, wood-effect flooring which continues throughout the flat. A spacious, open-plan room, fronted by an ornamental balcony, enjoys a south-westerly aspect and panoramic, open views towards the Pentland Hills. The comfortable reception area provides a generous setting for both a variety of lounge furniture as well as a dining table and chairs, all complemented by a kitchen area fitted with a range of contemporary units, wood-effect worktops and stylish splashback tiling. Kitchen appliances include an integrated oven, a gas hob, a stainless-steel canopy and a freestanding fridge/freezer, whilst a washing machine is located in the utility cupboard in the hall. Set to the opposite aspect, the flat’s two double bedrooms are tastefully presented, with plenty of space for freestanding furniture and storage. The master bedroom further benefits from an integrated wardrobe and access to its own modern, en-suite shower room. Completing the accommodation, a good-sized family bathroom comprises a three-piece suite, a shower-over-bath, a wall-mounted towel rail and tiled splash walls.
Tenure: Freehold
Council Tax Band: D
