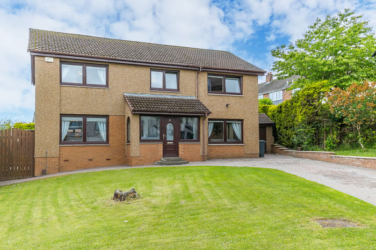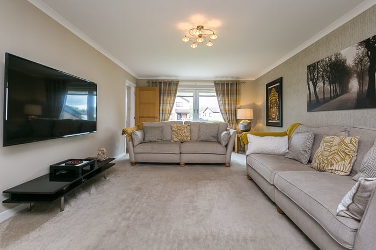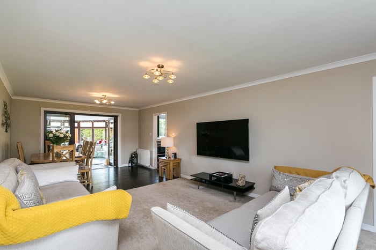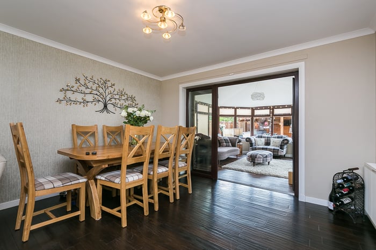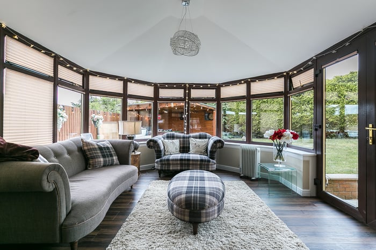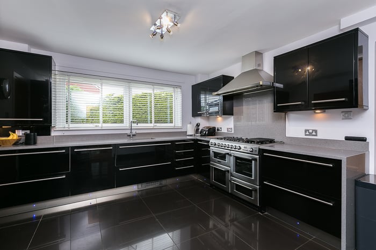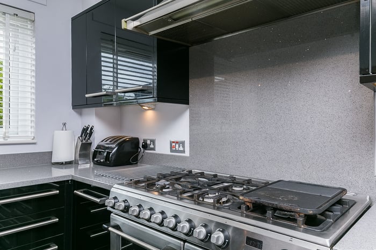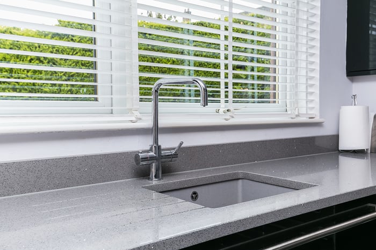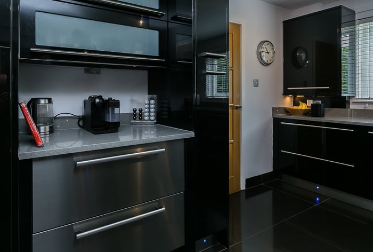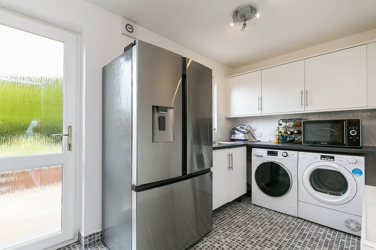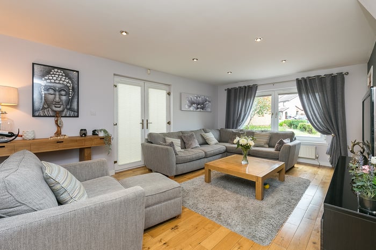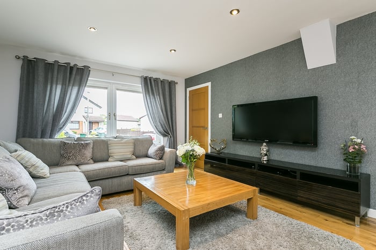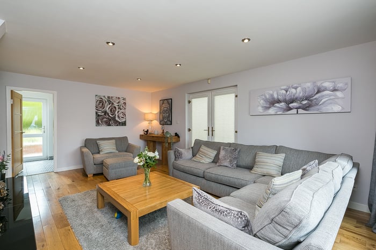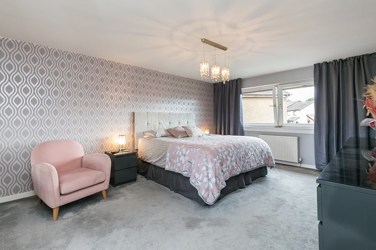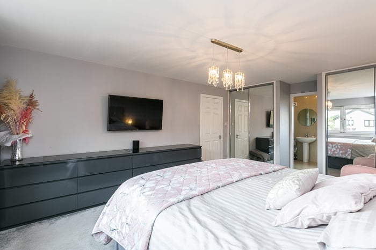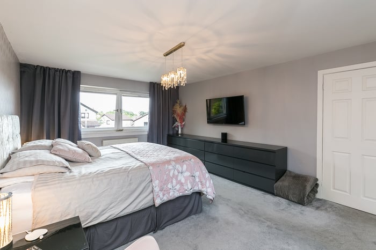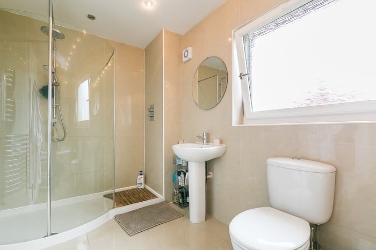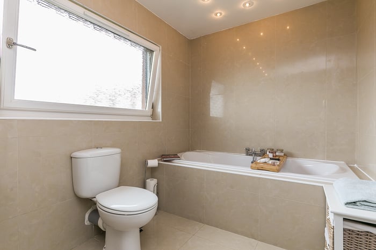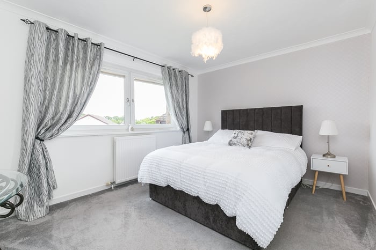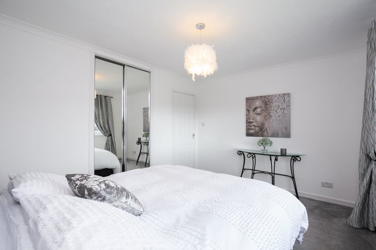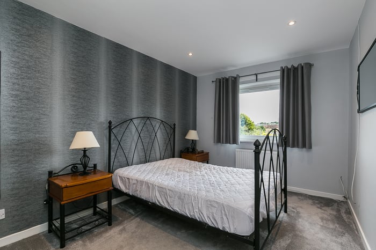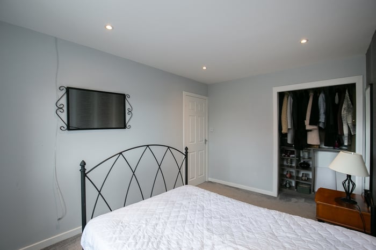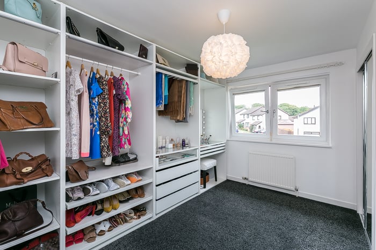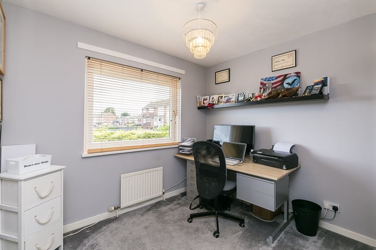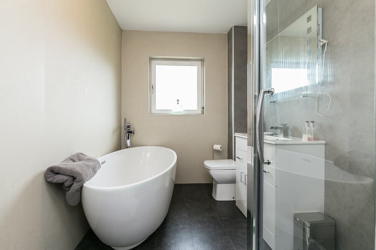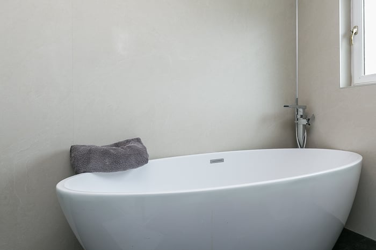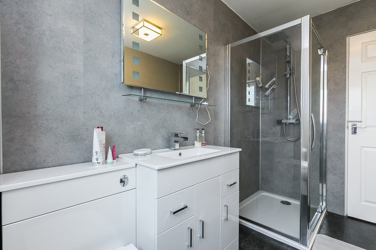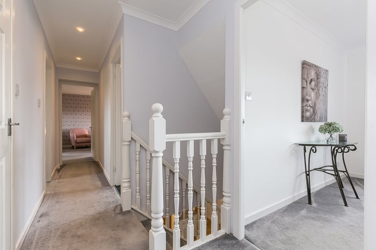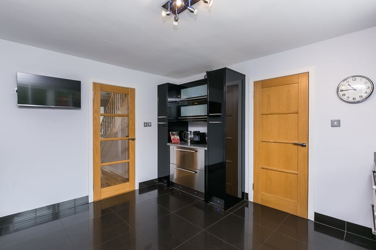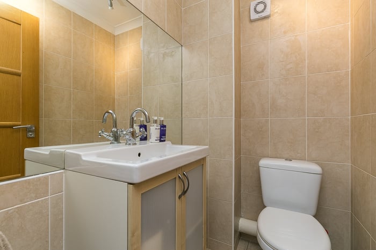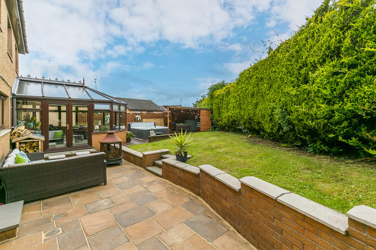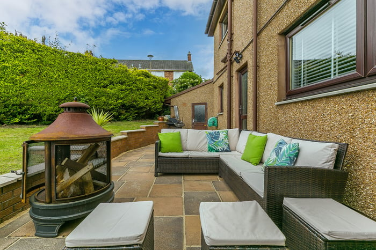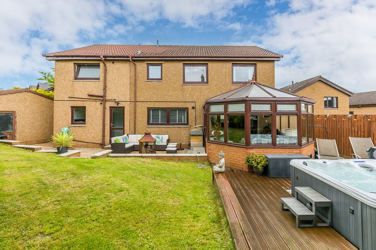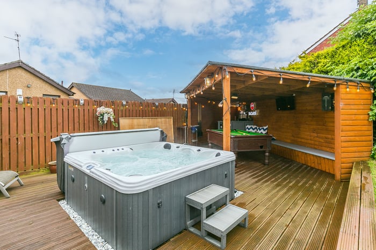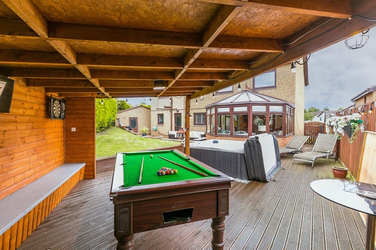Candlemaker's Crescent
Edinburgh, EH17 8TX
| Address | 3 Candlemaker's Crescent, Gilmerton, Edinburgh, EH17 8TX |
|---|---|
| Price | Offers Over £465,000 |
| Bedrooms | 5 |
| Public Rooms | 3 |
| Bathrooms | 3 |
Features
- Beautifully presented and exceptionally spacious, five bedroom, modern detached family home with gardens, driveway, and a garage.
- Set in an established, family-orientated development in the Gilmerton area, south of Edinburgh city centre.
- Comprises on the ground floor of a porch, hall, living/dining room, kitchen, utility room, sitting room, conservatory, and a WC.
- On the first floor of a master bedroom with an en-suite bathroom, four flexible bedrooms, and a family bathroom.
- Highlights include a quality fully integrated kitchen, modern bathroom suites, solid oak flooring and contemporary lighting.
- In addition, there are multiple TV and phone points, large public room sizes, gas central heating and double glazing.
- Super integrated storage includes wardrobes for each bedroom, a floored and railed loft, and a detached garage with power and lighting.
- Externally, there is a lawn and multi-vehicle driveway to the front; whilst the rear garden has a lawn, a paved patio and a covered wood-decked patio.
- A 360 Virtual Tour is available online.
- Home Report available on request.
Description
Beautifully presented and exceptionally spacious, five bedroom, modern detached family home with gardens, driveway, and a garage. Set in an established, family-orientated development in the Gilmerton area, south of Edinburgh city centre. A glazed porch offers exceptional space for outerwear and opens to the main reception hall featuring quality oak wood flooring and ample space for freestanding furniture. With a front-facing window, the first public room features a carpeted lounge area with a TV wall-mount and a dining area with access to both the kitchen and a particularly generous conservatory. The kitchen has triple access to the dining room, hall and the sitting room, whilst fitted units include granite worktops with matching upstands and an inset sink, an instant boiling water tap, a range cooker, and an integrated dishwasher. A dual-aspect sitting room includes solid oak wood flooring continued from the hall, a TV wall-mount, and side aspect French patio doors. Set off the sitting room, a utility room has a door to the rear garden, fitted units and a worktop with a sink and drainer. Set internally off the hall, is a WC with a two-piece suite. On the first floor, a carpeted master bedroom is front-facing and includes two built-in mirrored wardrobes, a TV wall-mount and a spacious en-suite bathroom with a separate shower cubicle. Four further bedrooms make up the family accommodation and all feature built-in storage. A further generous family bathroom is fitted with a stylish suite including a freestanding oval bath and a separate shower cubicle.
Gilmerton is a long-established community offering a variety of recreational activities, including a range of golf courses and sports centres, as well as public parks and open countryside for walkers and cyclists. A selection of specialist shops can be found on Drum Street, with a Lidl and a Morrisons supermarket also within the vicinity. Cameron Toll Shopping Centre and Straiton Retail Park are within easy reach, offering a large choice of retail outlets. Local schooling is close by, with Gilmerton Primary and Gracemount High School quickly accessible. Regular bus services operate to and from the city centre via Gilmerton Road, and the city bypass is easily accessed for connections to the motorway network, and to the major retail parks such as Straiton, Fort Kinnaird and The Gyle.
