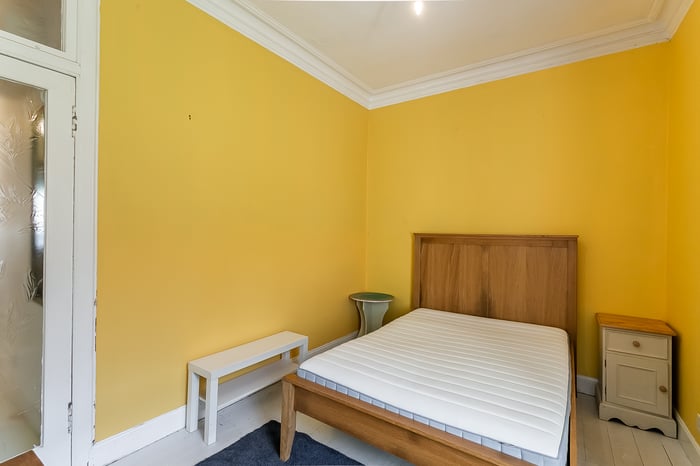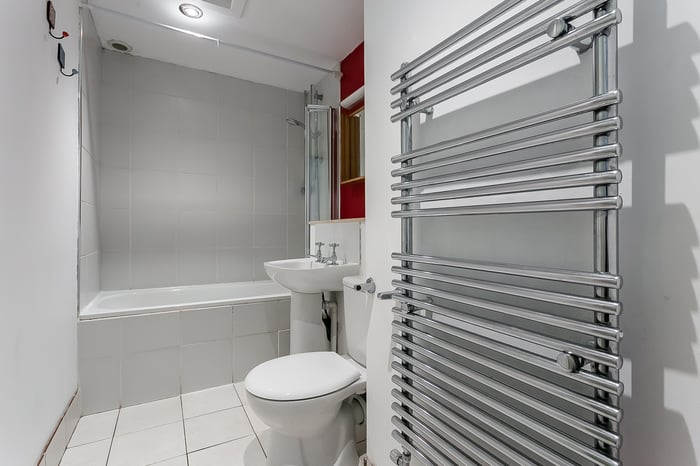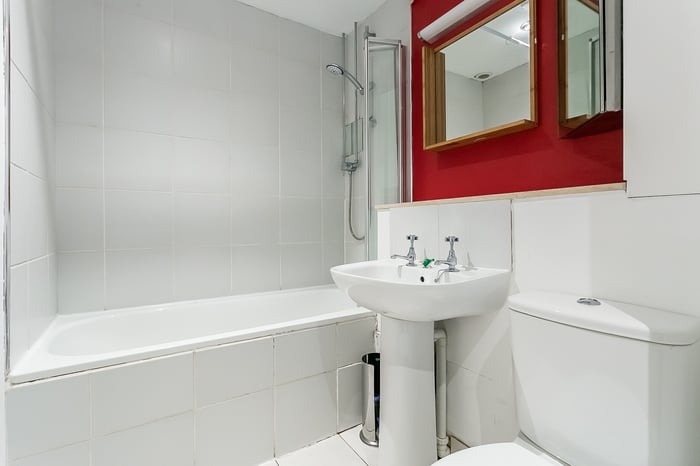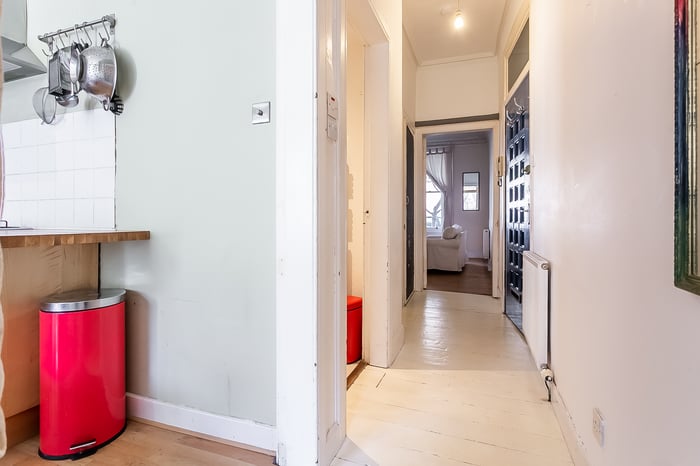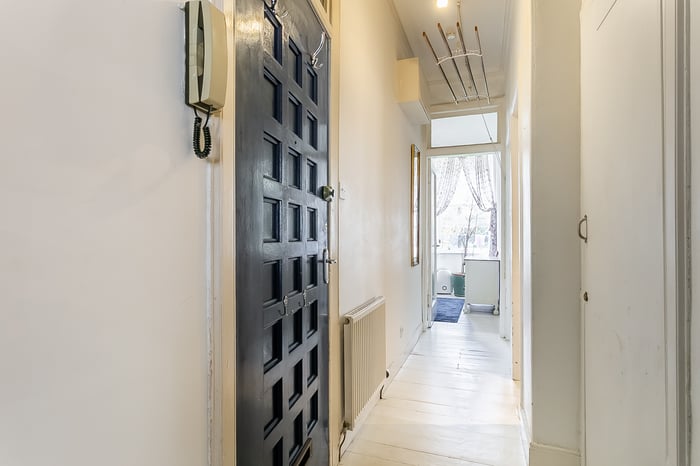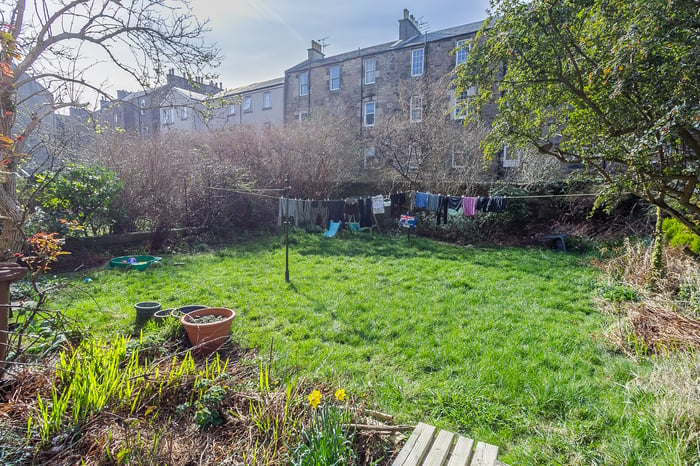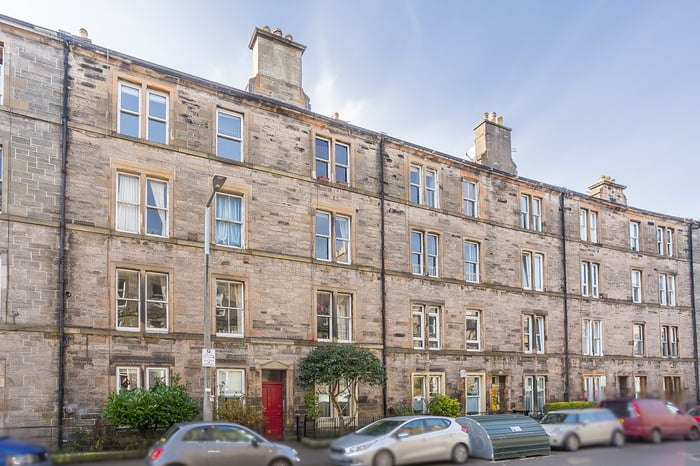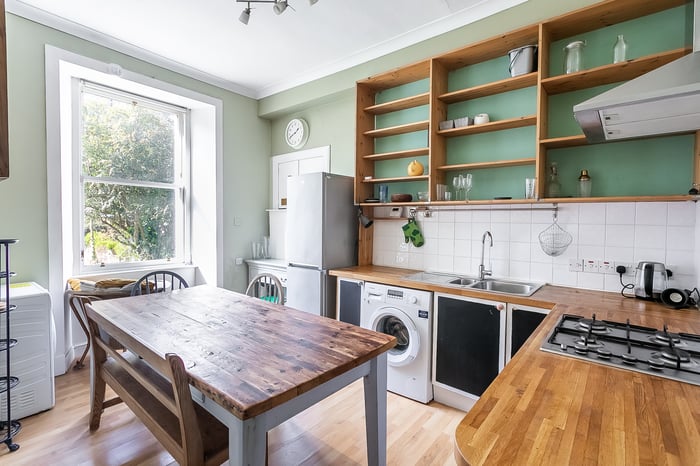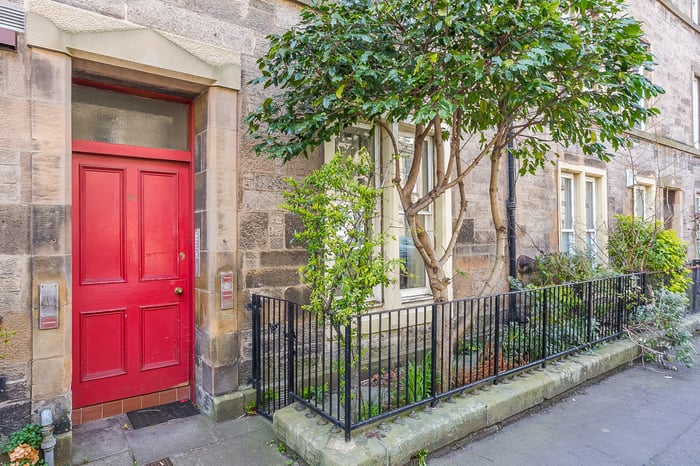Blackwood Crescent
Edinburgh, EH9 1QX
| Address | 28/2, Blackwood Crescent, Newington, Edinburgh, EH9 1QX |
|---|---|
| Price | Offers Over £240,000 |
| Bedrooms | 1 |
| Public Rooms | 1 |
| Bathrooms | 1 |
Features
- Well-presented and spacious, one-bedroom, ground-floor flat, forming part of a traditional stone-built tenement.
- Conveniently located in the desirable Newington area, just south of Edinburgh city centre.
- With a vibrant city centre location, offering a great starter home or buy-to-let opportunity, ideally placed for professionals and universities, with the Meadows parklands adjacent.
- Highlights include a fitted kitchen with real wood worktops and appliances, a modern bathroom suite and a wood-burning stove.
- Period features include tall ceilings, original wood flooring, ornate cornice work, and sash and case windows, including working shutters for the lounge.
- Additional features include a secure entry system, gas central heating, an allocated store cupboard in the communal hall, and zoned parking in the surrounding streets.
- Externally, the property benefits from a charming private front garden with established shrubbery and a tree, while the well-maintained shared rear garden offers a peaceful outdoor retreat.
- A 360 Virtual Tour is available online.
- Home Report available on request.
Description
CLOSING DATE 14:00 29/04
Location
Nestled in the vibrant Newington area, this spacious and flexible one-bedroom ground-floor flat forms part of a traditional stone-built tenement and showcases beautiful period features. A welcoming entrance hallway, complete with painted original wood flooring, a ceiling-mounted drying pulley, and two deep store cupboards provides access throughout the home. The front-facing living room features tall ceilings, ornate cornice work, a wood-burning stove with a solid wood mantle, working window shutters, two pendant light fittings, and a raised mezzanine sleeping level for the current two-bedroom layout.
Set to the rear, the bright dining/kitchen enjoys garden views and is fitted with sleek units, open shelving, real-wood worktops, and appliances including an integrated oven, gas hob, fridge freezer, and washing machine. A generous dining space makes this a sociable and functional area.
The peaceful double bedroom, also set to the rear, features painted original wood flooring, period cornice detailing, and a central pendant light fitting. Completing the accommodation, the modern bathroom is fitted with a three-piece suite, a mains shower over the bath, tiled flooring, splash walls, and a chrome ladder-style radiator.




