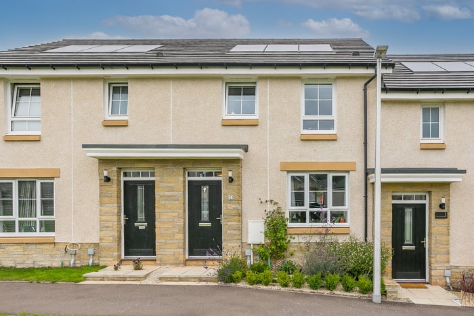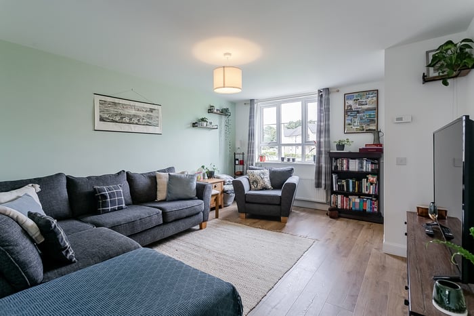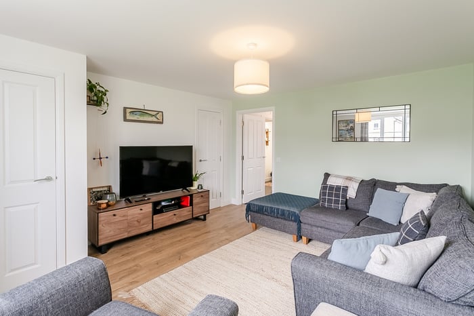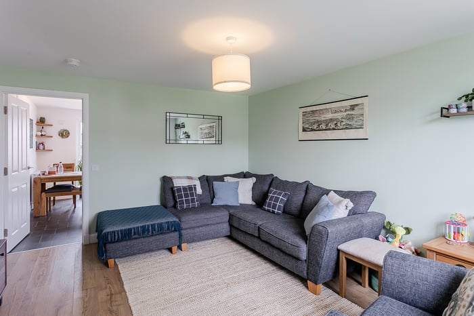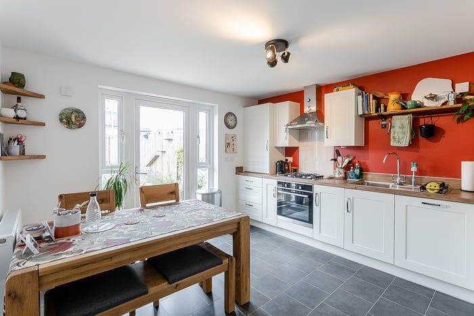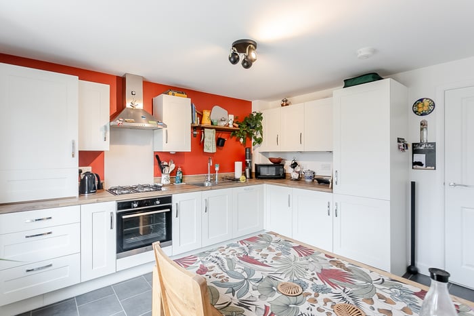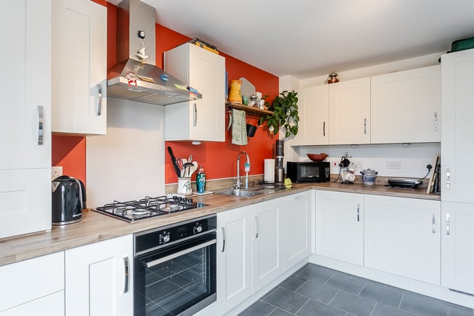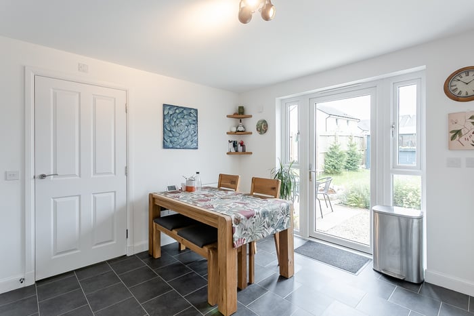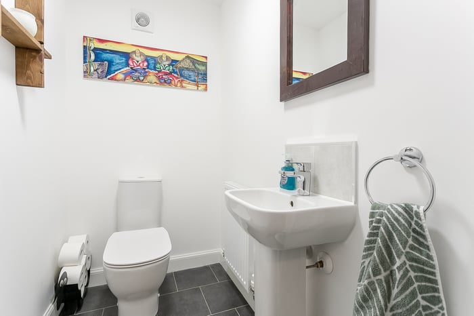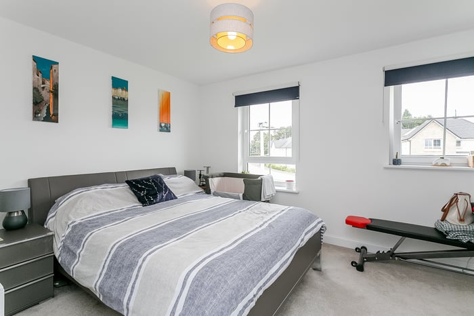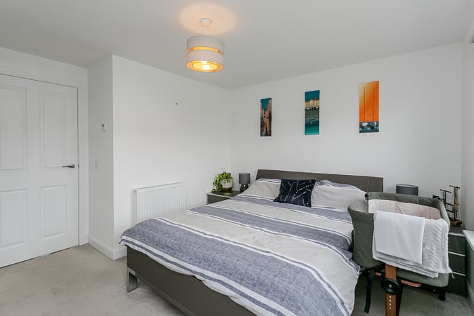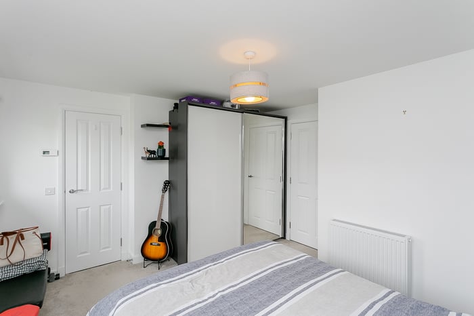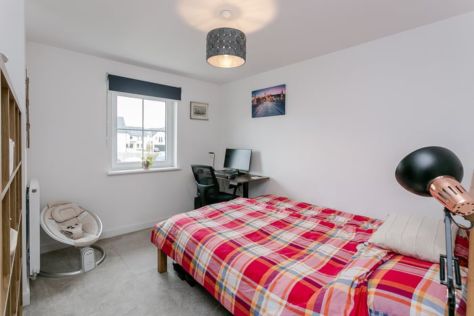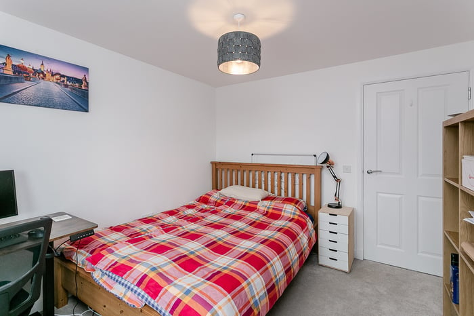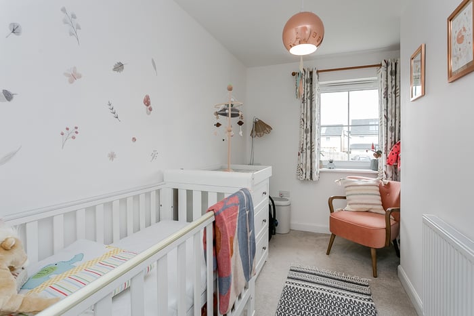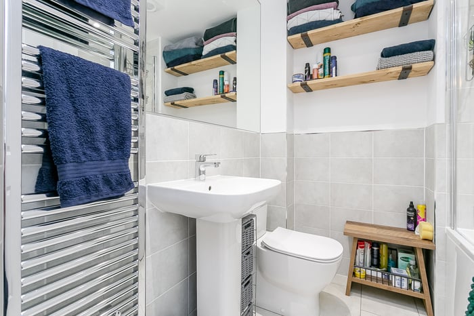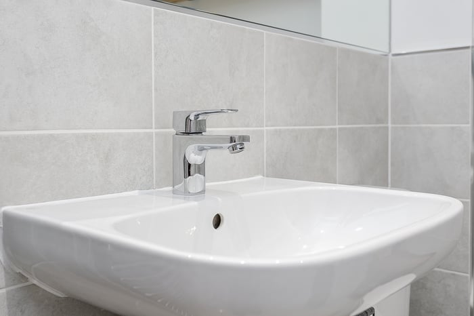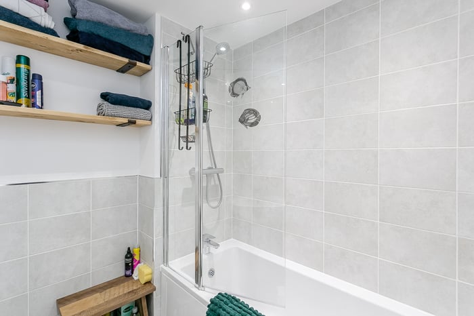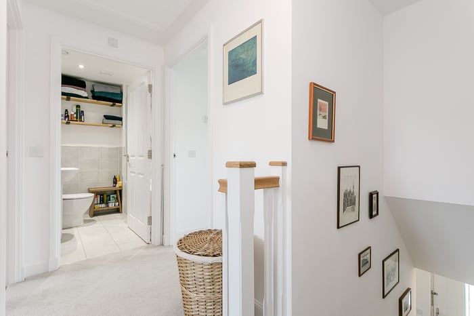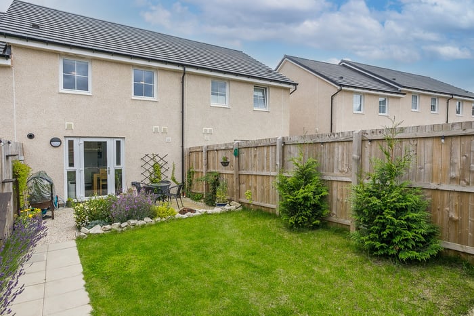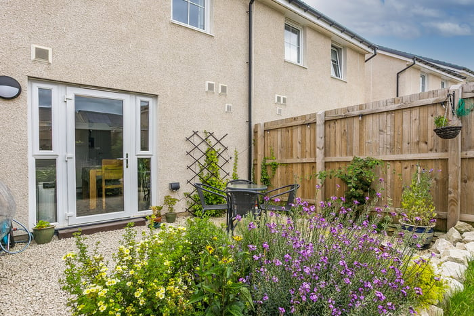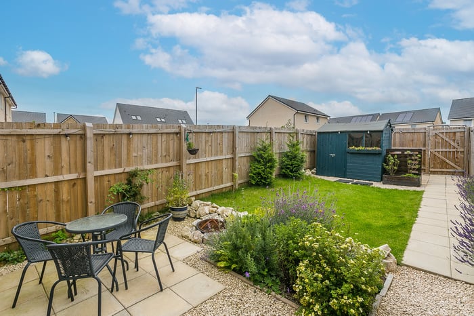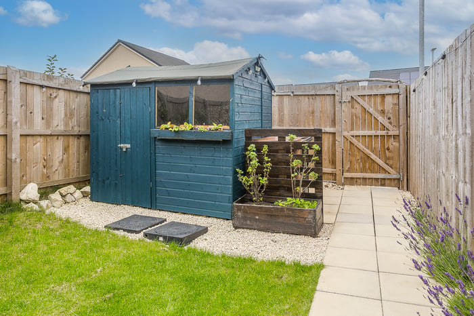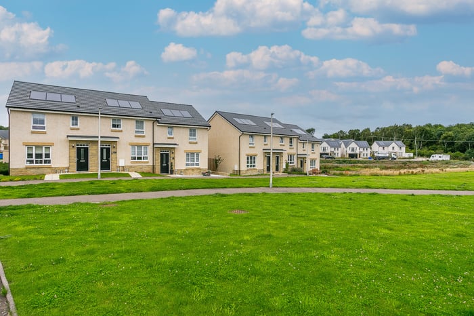Lawson Johnston Drive
Roslin, EH25 9BF
| Address | 2 Lawson Johnston Drive, Roslin, Midlothian, EH25 9BF |
|---|---|
| Price | Offers Over £310,000 |
| Bedrooms | 3 |
| Public Rooms | 1 |
| Bathrooms | 1 |
Features
- Light, stylish, and tastefully presented, this three-bedroom mid-terrace family home boasts private gardens and an allocated parking space.
- Ideally positioned off-street adjacent to a shared green, the property sits within a sought-after modern development in Roslin, Midlothian.
- Comprises an entrance hall, living room, dining/kitchen, utility/store, two double bedrooms, a single bedroom, a family bathroom and a ground-floor WC.
- Highlights include a stylish, fully integrated kitchen, modern bathroom suites, and contemporary flooring.
- In addition, there is central heating, solar panels, double glazing, and good storage, including a floored loft space.
- Externally, the property boasts exceptionally well-maintained gardens, with a westerly-facing rear garden, including lawns, a patio, shrubberies, and a garden store shed.
- This expanding development also includes unrestricted street parking bays with good commuting links to Edinburgh.
- Ideally located within a short walk of local amenities—including cafés, play parks, a primary school, a pub, and a medical practice—as well as proximity to the scenic Pentland Hills.
- A 360 Virtual Tour is available online.
- Home Report available on request.
Description
Light, stylish, and tastefully presented, this three-bedroom mid-terrace family home boasts private gardens and an allocated parking space. Ideally positioned off-street adjacent to a shared green, the property sits within a sought-after modern development in Roslin, Midlothian.
A welcoming entrance has space for outerwear, while wood-effect flooring continues into a bright, front-facing living room, complemented by tasteful décor and a handy built-in storage cupboard. Set off, a stylish kitchen has space for dining, a convenient utility room and WC, and a patio door leading to the rear garden, perfect for family living and entertaining.
Modern fitted units include wood-effect worktops and matching upstands, a sink with a drainer, and integrated appliances including an oven, gas hob, fridge/freezer, and dishwasher. Upstairs, the generously sized main bedroom is set to the front and benefits from light, neutral décor, a built-in wardrobe, and carpeting.
Two further well-proportioned bedrooms are positioned to the rear, both tastefully finished and also with carpeted flooring. Completing the accommodation, a stylish bathroom is fitted with a modern three-piece suite including a shower over the bath, tiled splash walls, an integrated mirror and a ladder-style radiator.
Location
Roslin is a well-established and vibrant rural village perched above the River North Esk, which winds its way through the scenic Roslin Glen, and is renowned for the historic Rosslyn Chapel located just a short walk from the village centre. It boasts a variety of local shops and amenities, with more comprehensive services found in nearby Penicuik.
Additionally, the large retail park at Straiton, one of Edinburgh’s major shopping hubs, features a Sainsbury’s supermarket, Boots, an M&S food hall, and numerous popular high-street retailers, alongside one of only two IKEA stores in Scotland. Roslin serves as a highly convenient commuter base, benefiting from frequent bus links to Edinburgh and excellent road connections via the A701 to key routes including the city bypass, A1, and the wider motorway network.
