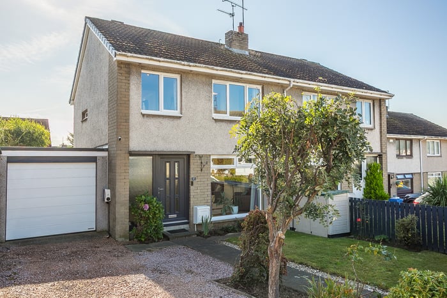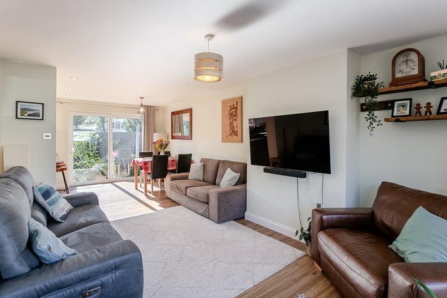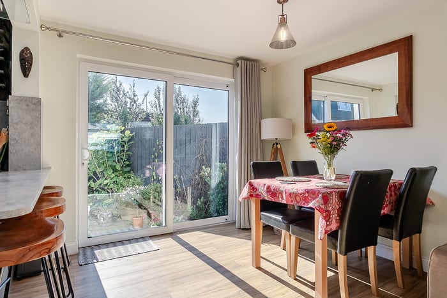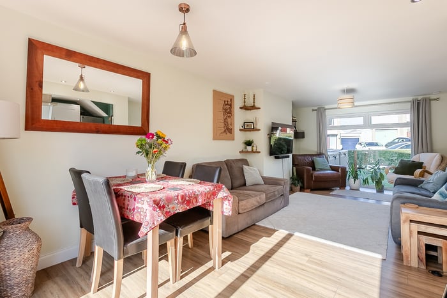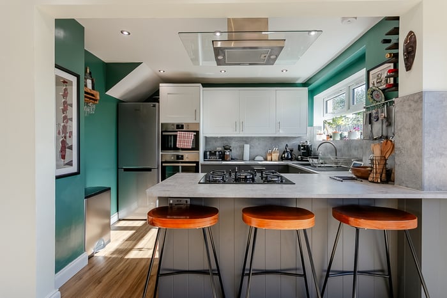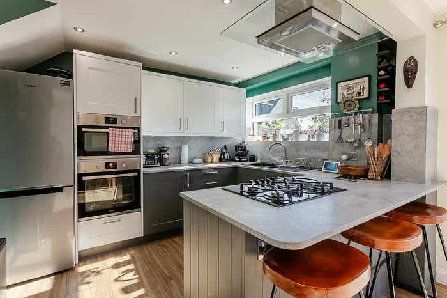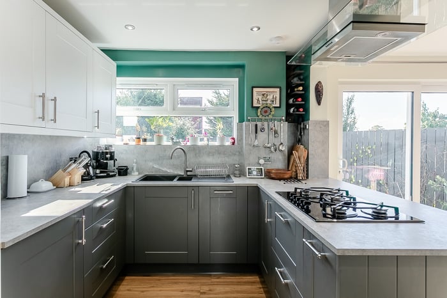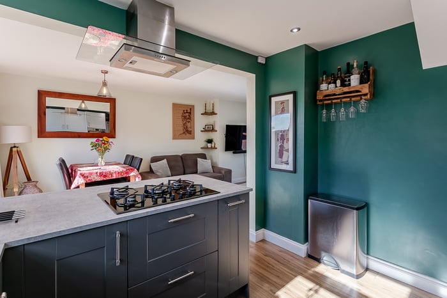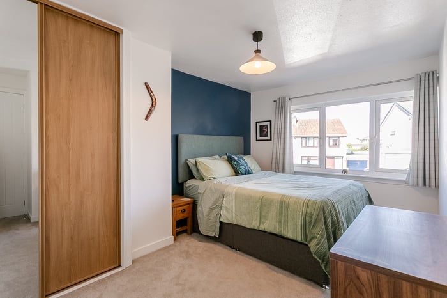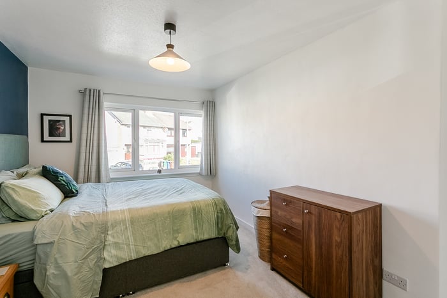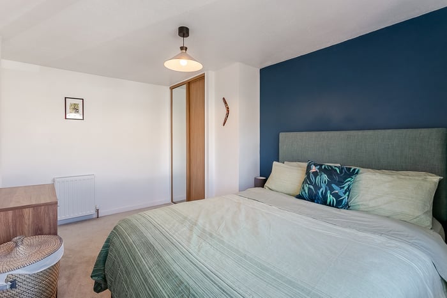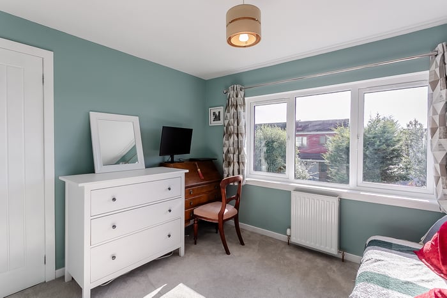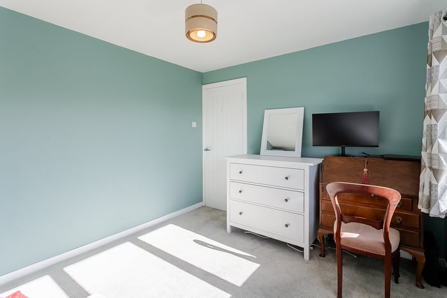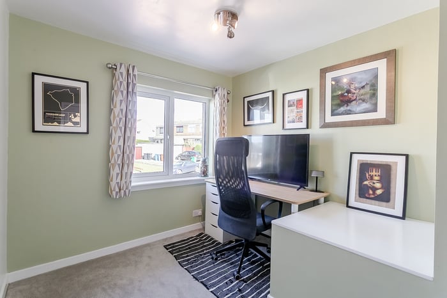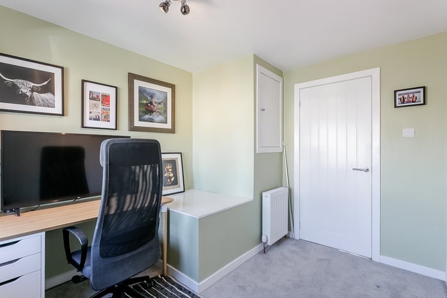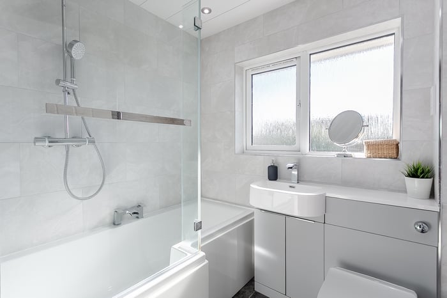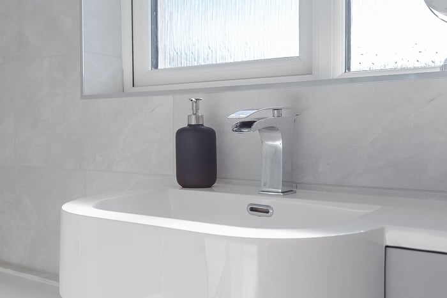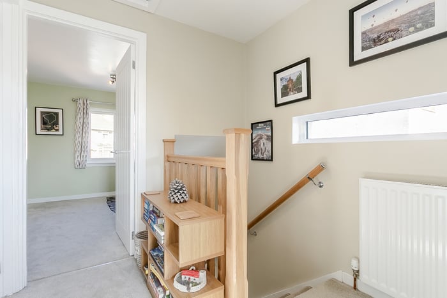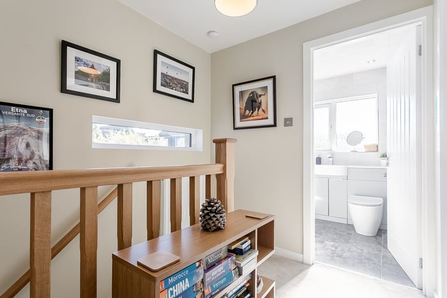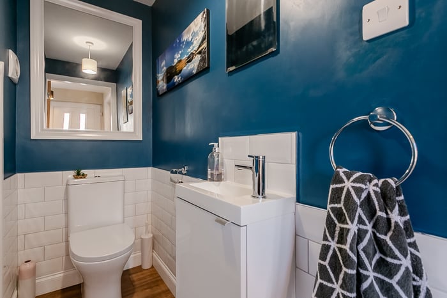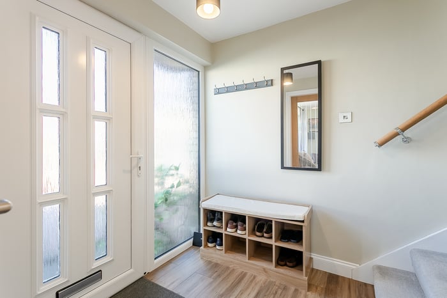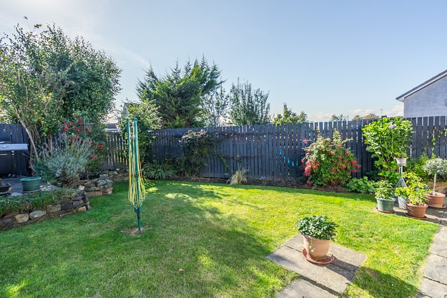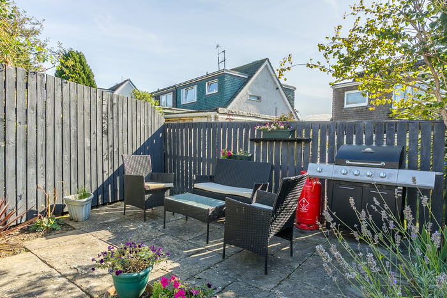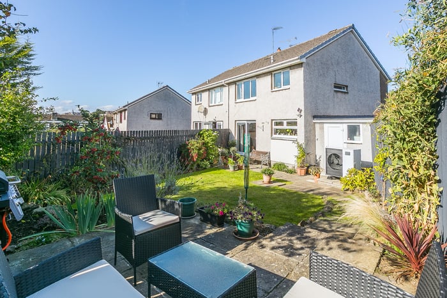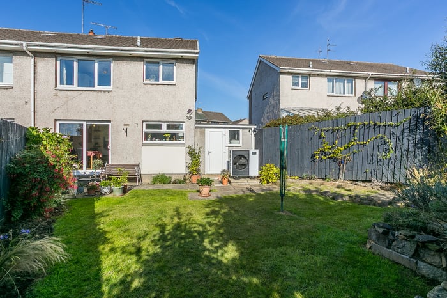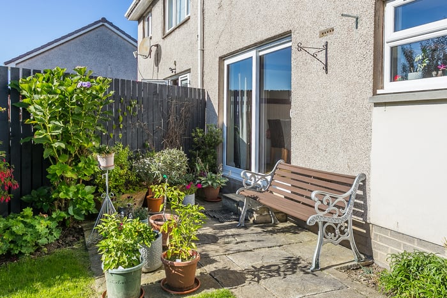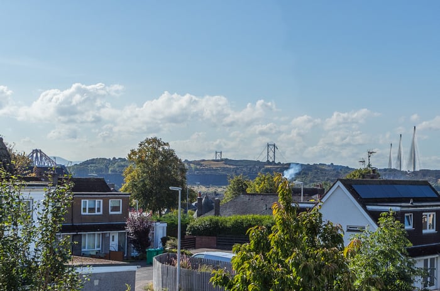Greyfriars Walk
Inverkeithing, KY11 1DE
| Address | 7 Greyfriars Walk, Inverkeithing, Fife, KY11 1DE |
|---|---|
| Price | Offers Over £215,000 |
| Bedrooms | 3 |
| Public Rooms | 1 |
| Bathrooms | 1 |
Features
- Immaculately presented, three-bedroom, semi-detached family home, with gardens, driveway and an adjoining garage.
- Located in a desirable residential area in the sought-after commuting town of Inverkeithing, Fife
- Comprises an entrance hall, living/dining room and kitchen, three double bedrooms, a family bathroom and a ground-floor WC.
- Fully renovated throughout to an exemplary standard and finished in tasteful decor - ready to move in.
- Features include a semi-open-plan ground floor with underfloor heating, a quality kitchen with breakfast bar, and stylish bathrooms.
- Further highlights include central heating via an air source heat pump (receiving incentive payments), modern flooring, and double glazing.
- Storage is enhanced by a floored loft, and the powered garage with remote automatic door, whilst the gardens include lawns, patios and an eclectic mix of planting.
- Includes an incentive for Air Source Heat Pump with 6 remaining Ofgem RHI payments (~£250 each quarter) transferable to new owner.
- A 360 Virtual Tour is available online.
- Home Report available on request.
Description
Immaculately presented, three-bedroom, semi-detached family home, with gardens, driveway and an adjoining garage. Located in a desirable residential area in the sought-after commuting town of Inverkeithing, Fife. A beautifully presented entrance welcomes you into the property, with the living room set to the side featuring wood-effect flooring and a spacious layout enhanced by a large window that fills the room with natural light, complemented by a wall-mounted TV point for entertainment and patio doors that open directly to your private garden.
To the rear, the kitchen continues the wood-effect flooring and boasts granite-effect countertops with a matching splashback, a sink with a drainer, an integrated double oven, a five-burner gas hob with canopy, a washing machine, and a dishwasher, while a breakfast bar offers additional space. Upstairs, carpeted flooring leads to all bedrooms, each decorated in light tones and benefitting from plenty of natural light, with the primary bedroom including a built-in mirrored cupboard for storage and the third bedroom also featuring a fitted cupboard.
Completing the home is a fully tiled family bathroom with a three-piece suite incorporating a shower-over-bath and a ladder-style radiator.
Location
Inverkeithing is a historic town located on the northern banks of the Forth in Fife. The town features a charming stone built medieval centre with a lively high street, while modern residential developments continue to grow around its edges.
Inverkeithing is well positioned for commuters with easy access to the M90, Forth Road Bridge, Ferry Toll Park and Ride, and Inverkeithing Rail Station. The town offers good local shopping and amenities along its high street.
A short drive leads to Dunfermline, which provides a wider selection of high-street shops including Kingsgate Shopping Centre, supermarkets, schools, bars and restaurants, along with additional bus and rail connections. Inverkeithing Primary School and Inverkeithing High School serve the local community.
