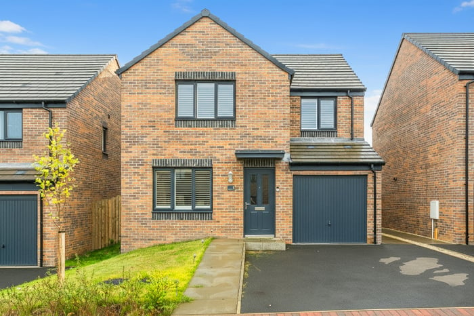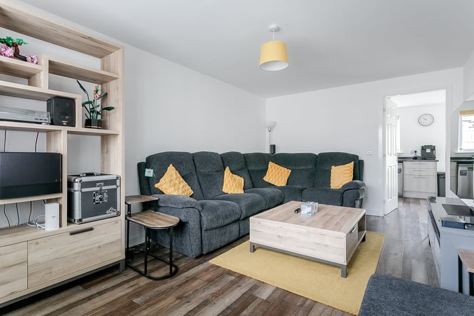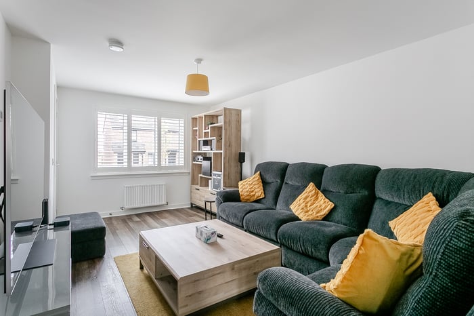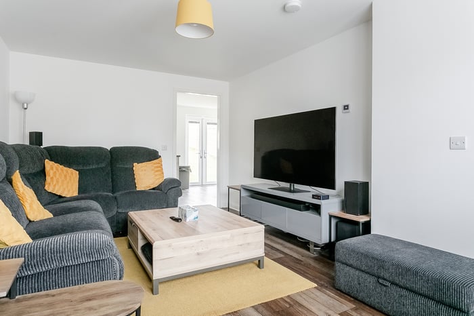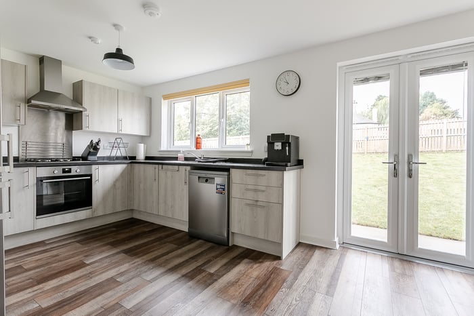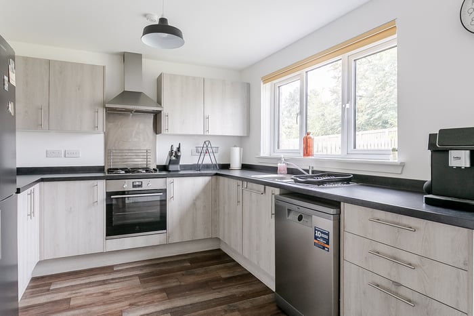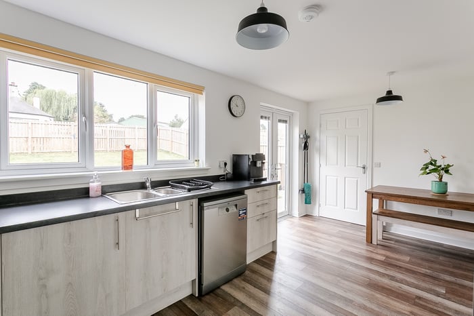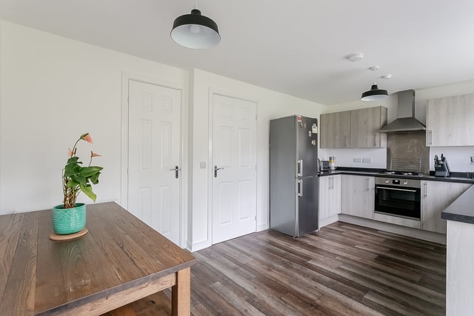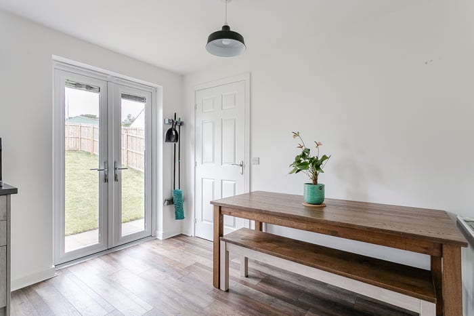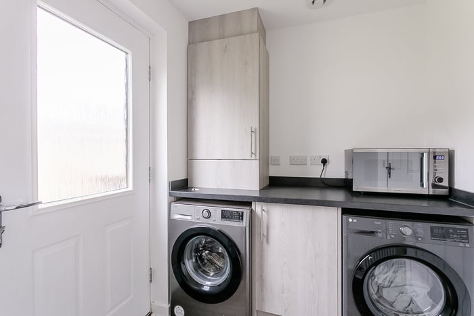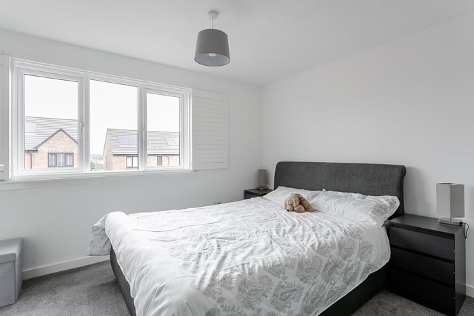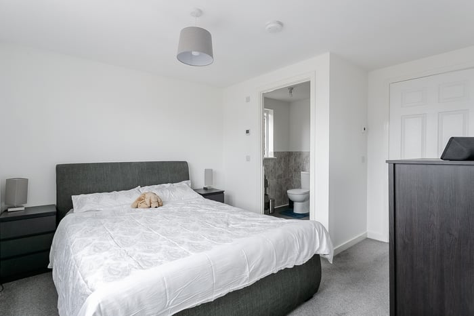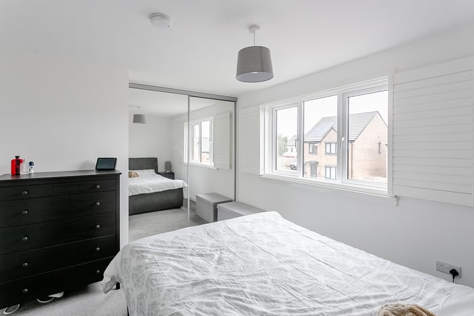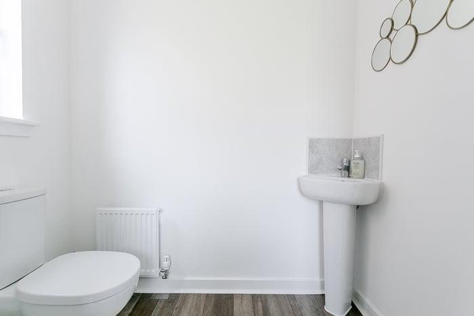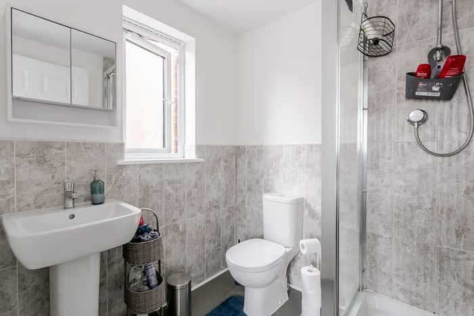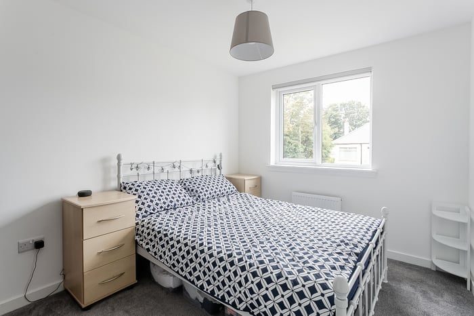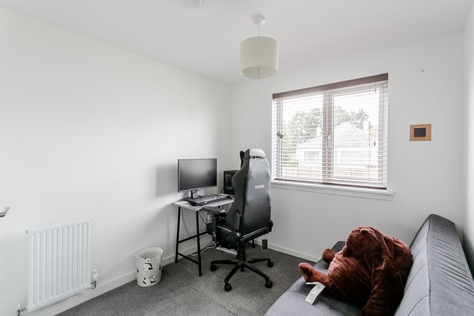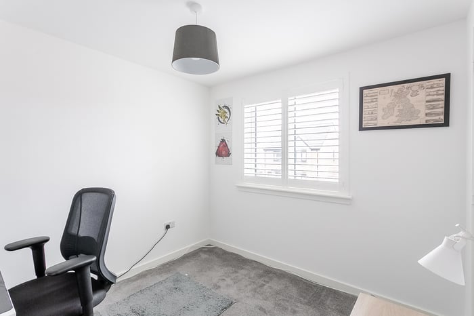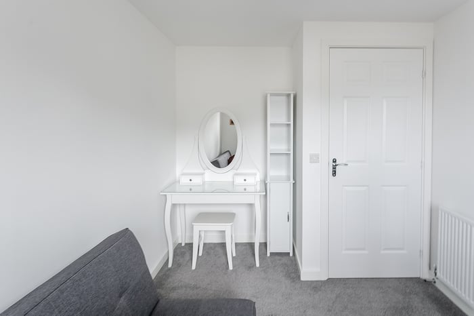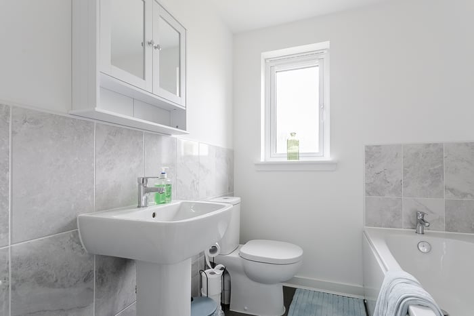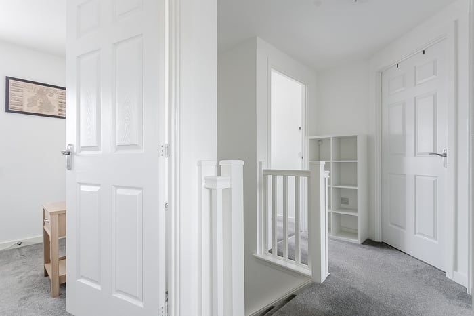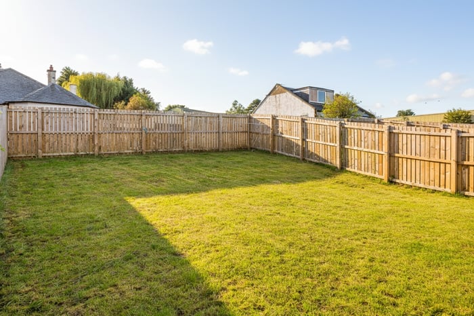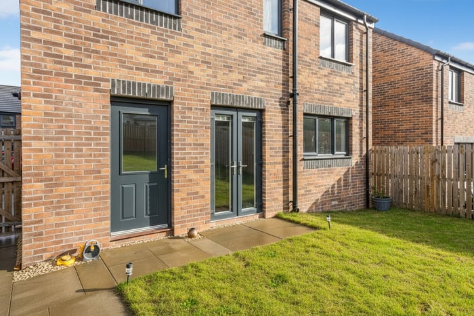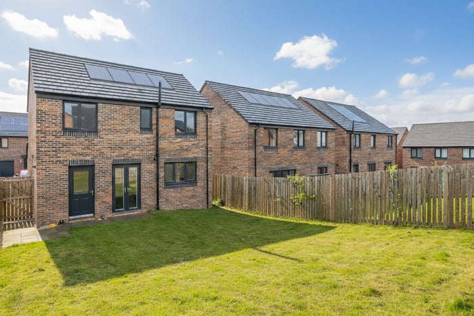Brocken Brigg End
Edinburgh, EH17 8YX
| Address | 5 Brocken Brigg End, Edinburgh, EH17 8YX |
|---|---|
| Price | Offers Over £335,000 |
| Bedrooms | 4 |
| Public Rooms | 1 |
| Bathrooms | 2 |
Features
- Beautifully presented and spacious, four-bedroom family home, with gardens, driveway and an integrated garage.
- Located in a cul-de-sac setting, in a new and growing residential development, located in the Gilmerton area, south of Edinburgh centre.
- Comprises an entrance hallway, living room, dining/kitchen, utility room, four flexible bedrooms, an en-suite, a family bathroom and a ground floor WC.
- This flexible family home is ready to move in, finished with neutral decor, quality flooring, and a stylish kitchen and bathrooms.
- In addition, there is gas central heating, solar panels, double glazing, and good storage, including a floored loft and a powered garage.
- Externally, there is a driveway and lawn to the front, whilst a good-sized lawn garden to the rear offers superb scope for development.
- A 360 Virtual Tour is available online.
- Home Report available on request.
Description
Beautifully presented and spacious, four-bedroom family home, with gardens, driveway and an integrated garage. Located in a cul-de-sac setting, in a new and growing residential development, located in the Gilmerton area, south of Edinburgh centre. A welcoming entrance draws you into the home, with the spacious living room set to the side, complemented by dark wood-effect flooring and light, neutral décor that flows throughout.
To the rear, the open dining kitchen continues the flooring and creates a natural hub of the property, fitted with a modern kitchen that boasts granite-effect worktops, matching upstands, a stainless steel sink with drainer, an integrated oven, and a gas hob with canopy, along with all white goods being included in the sale. Beyond the kitchen sits a convenient utility room offering further space for appliances as well as a WC, while the kitchen and dining area also provide direct access to the private garden, ideal for entertaining.
Upstairs, the carpeted landing leads to all bedrooms finished in soft tones; the main bedroom features a generous built-in cupboard for storage and an en suite shower room with a three-piece suite including a shower cubicle. Bedrooms two, three, and four each continue the light décor and carpeted finish, with bedroom four also benefiting from a built-in cupboard.
Completing the home is a well-presented three-piece family bathroom fitted with a bath.
Location
Gilmerton is a popular and well-established residential area known for its excellent recreational and leisure amenities. Residents can take advantage of several nearby golf courses, sports centres, public parks, and scenic countryside ideal for walking and cycling.
The local shopping hub on Drum Street offers a range of specialist shops, while convenient grocery shopping is available at Iceland, Morrisons and Aldi. For a wider retail experience, Cameron Toll Shopping Centre and Straiton Retail Park are just a short drive away, offering a wide variety of major retailers.
Families are well-served by local schools, including Gilmerton Primary and Gracemount High. The area benefits from frequent public transport along Gilmerton Road, providing swift access to Edinburgh city centre.
Additionally, the nearby city bypass ensures easy connections to the motorway network and major retail destinations such as Straiton, Fort Kinnaird, and The Gyle.
