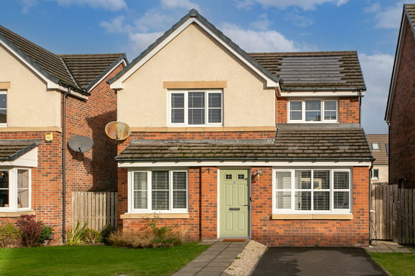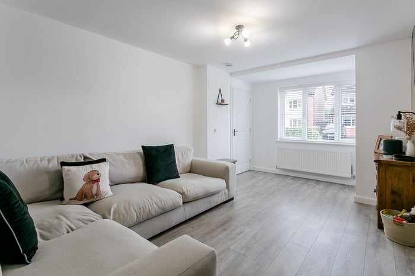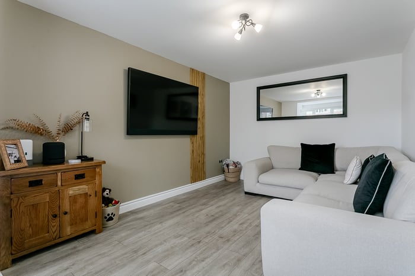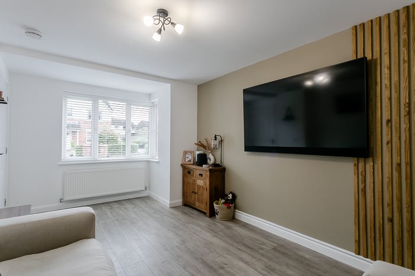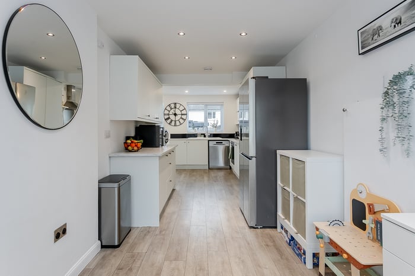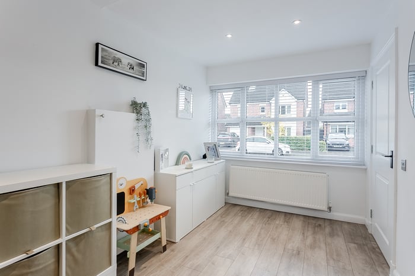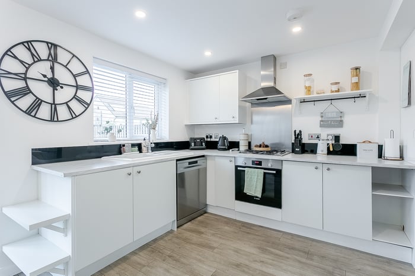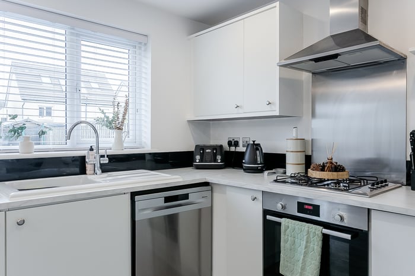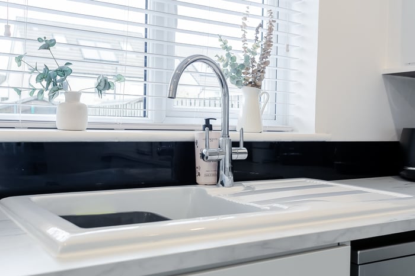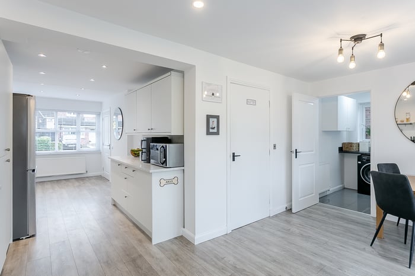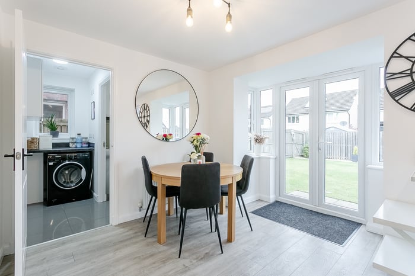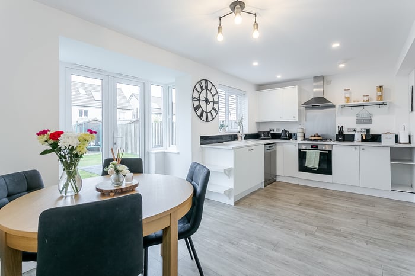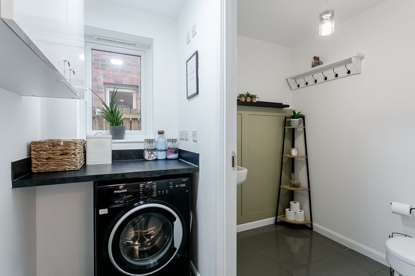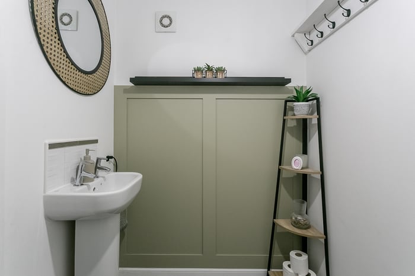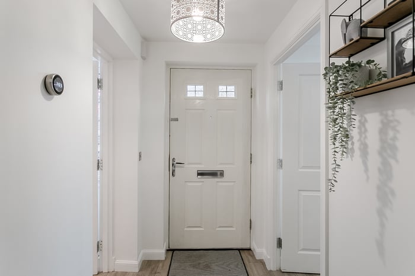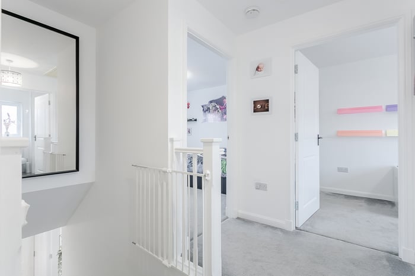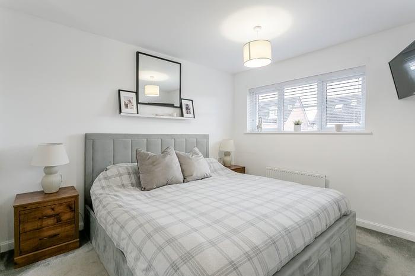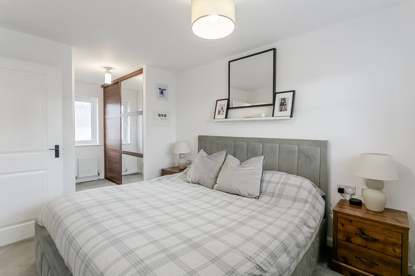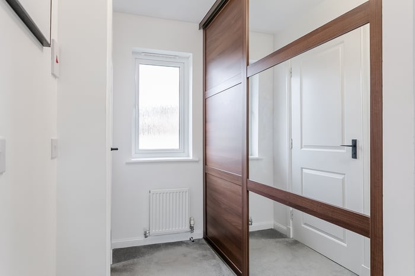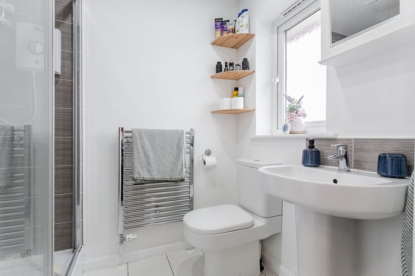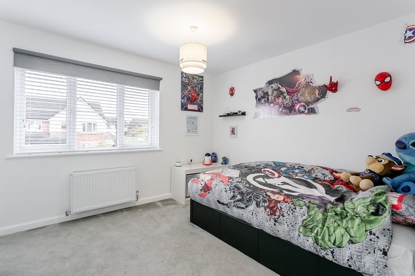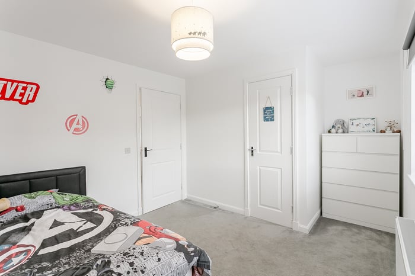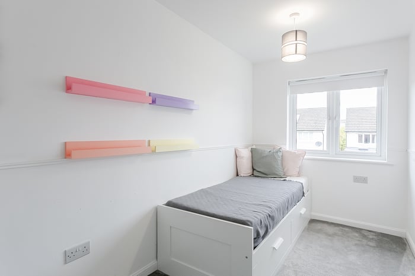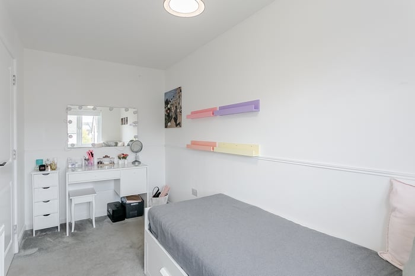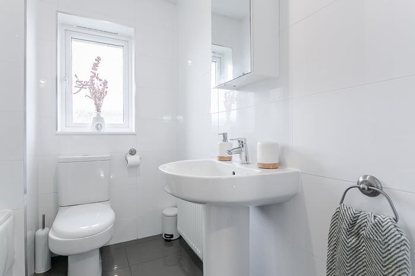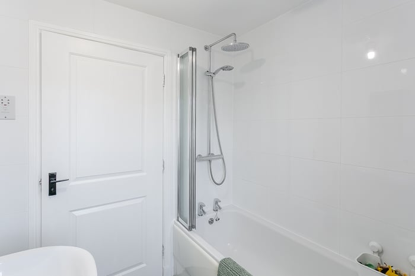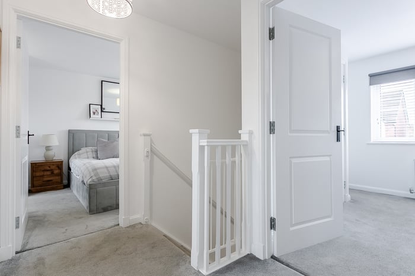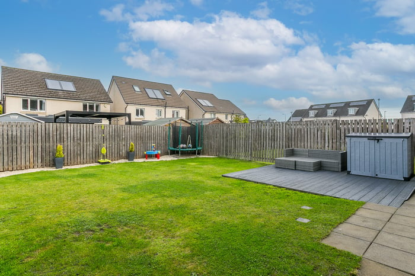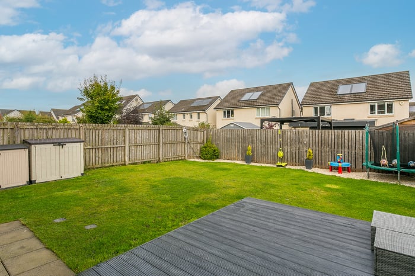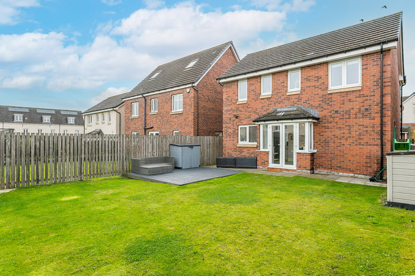Eilston Loan
Kirkliston, EH29 9FL
| Address | 6 Eilston Loan, Kirkliston, City of Edinburgh, EH29 9FL |
|---|---|
| Price | Offers Over £320,000 |
| Bedrooms | 3 |
| Public Rooms | 2 |
| Bathrooms | 2 |
Features
- Immaculately presented and spacious, south-facing three-bedroom, detached family home, gardens and a driveway.
- Located in a desirable, family-oriented residential development in the picturesque village of Kirkliston, just west of Edinburgh.
- Comprises an entrance hall, living room, dining/kitchen, utility room, three double bedrooms, an en-suite shower room, a family bathroom and a ground-floor WC.
- Highlights include a spacious family/dining kitchen with stylish fitted units, modern bathroom suites, contemporary flooring and lighting.
- Tastefully upgraded and presented in light, neutral decor, this property features Nest gas central heating, solar tiles, double glazing, and ample storage spaces.
- New boiler fitted in October 2023, with 8 years of warranty remaining.
- There is a lawn and driveway to the front, whilst a generous rear garden includes a lawn and patios.
- This modern development also includes unrestricted street parking bays with superb commuting links.
- Home Report available on request.
- A 360 Virtual Tour is available online.
Description
Immaculately presented and spacious, south-facing three-bedroom, detached family home, gardens and a driveway. Located in a desirable, family-oriented residential development in the picturesque village of Kirkliston, just west of Edinburgh.
A welcoming entrance hall greets you with a bright and airy feel, leading to carpeted stairs and providing access to all ground-floor rooms. The spacious living room is designed for comfort and relaxation, featuring stylish wood-effect flooring, a central light fitting, and a wall-mounted TV point.
A large window fills the room with natural light, creating a warm and inviting atmosphere. With ample space for both lounge seating and additional furnishings, this room is perfect for family gatherings or quiet evenings in.
The modern L-shaped kitchen and dining room is finished to a high standard with wood-effect flooring, marble-effect worktops, a ceramic sink with drainer, spotlighting, and French patio doors opening out to the rear garden. An integrated oven, gas hob with canopy, and a built-in storage cupboard add practicality, while the generous dining area provides plenty of room for entertaining.
A useful utility room and WC are conveniently located off this space. Upstairs, the master bedroom offers a peaceful retreat, complete with carpeted flooring, a built-in wardrobe with sliding doors, a wall-mounted TV point, and access to a stylish en-suite shower room.
Bedroom two is well-sized and benefits from a built-in storage cupboard, making it ideal as a guest room, child’s bedroom, or home office. Bedroom three, also carpeted, provides flexibility for a nursery, study, or additional bedroom.
Each room is thoughtfully designed to maximise comfort and practicality. Completing the property, the contemporary family bathroom is finished with tiled flooring and splashback surround, a rainfall shower over the bath, and a modern three-piece suite.
Location
Kirkliston is a small town located to the west of Edinburgh city centre, combining historic charm with modern living. As a designated conservation area, it retains its village character while being surrounded by open farmland and an increasing number of contemporary residential developments.
The village offers a range of local amenities at its heart, complemented by a nearby Tesco superstore in South Queensferry and numerous country parks and scenic walking routes in the surrounding countryside. The area benefits from highly regarded primary and secondary schools, and enjoys excellent transport connections, including access to the M90, A8, M8 and M9, regular bus services, and a rail station at Dalmeny—making it a desirable location for those commuting into Edinburgh.
