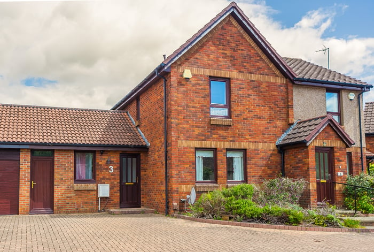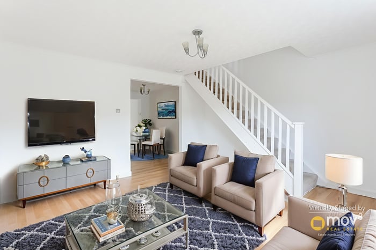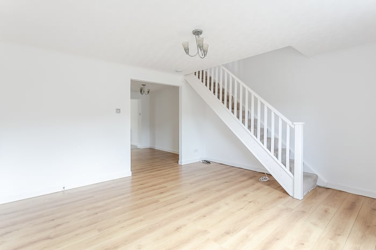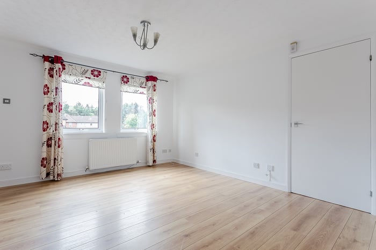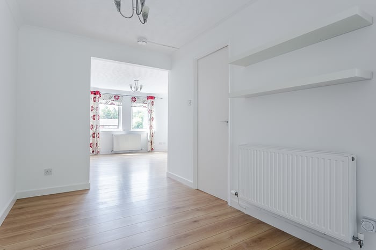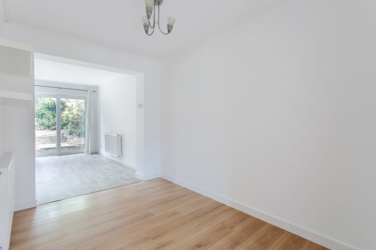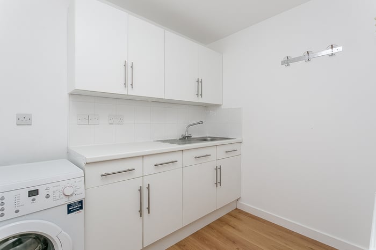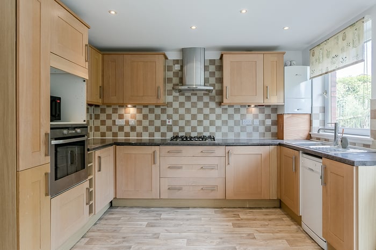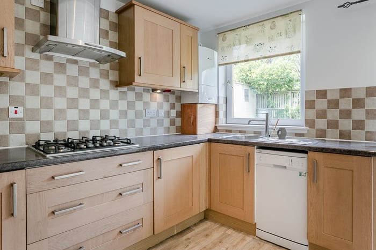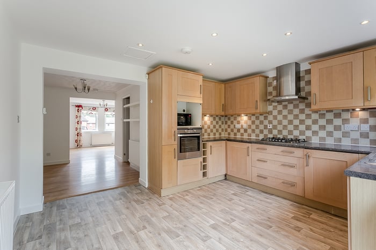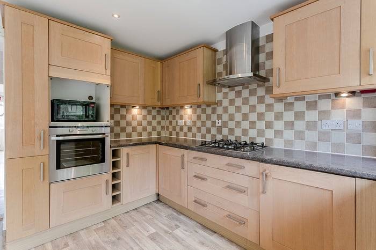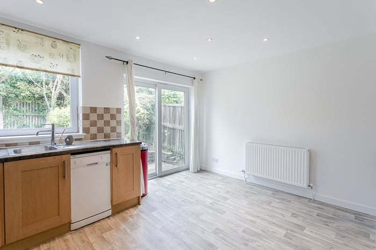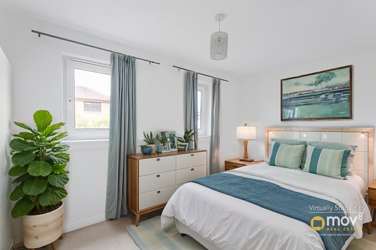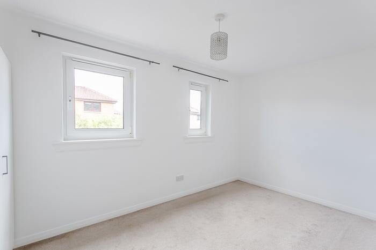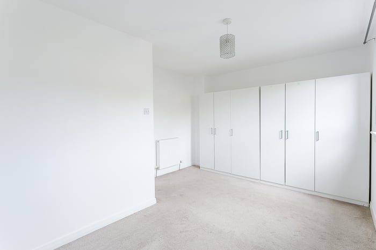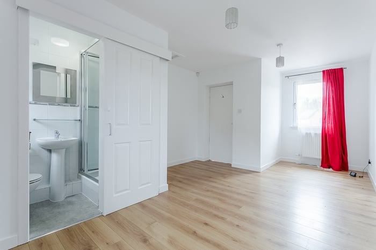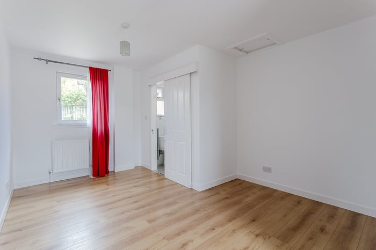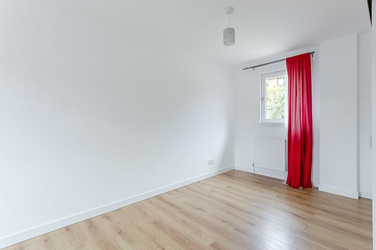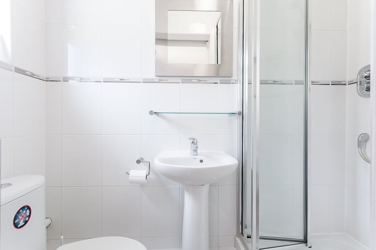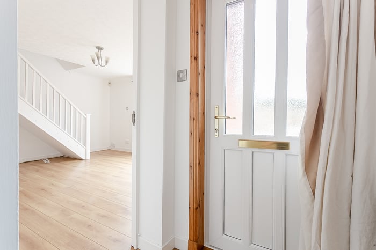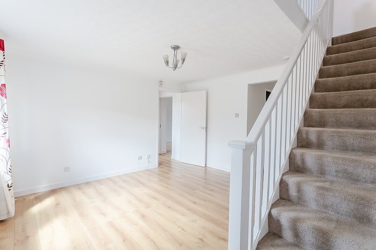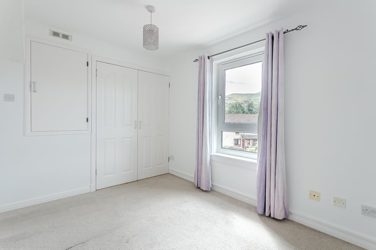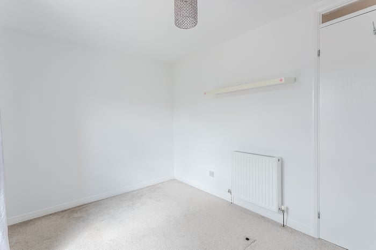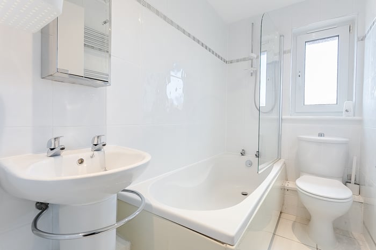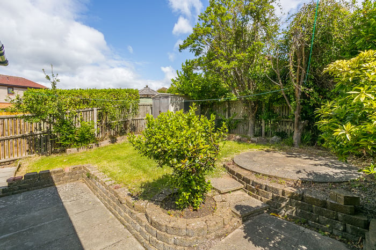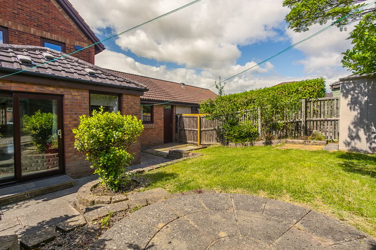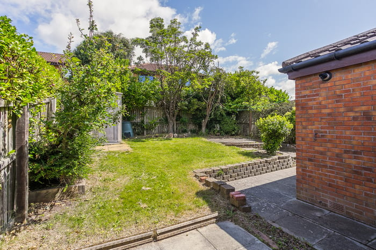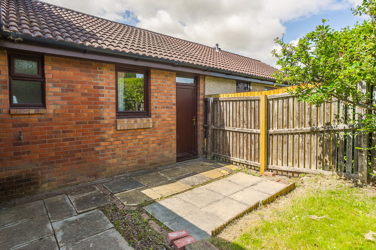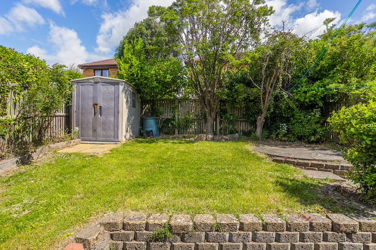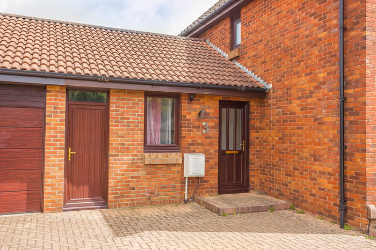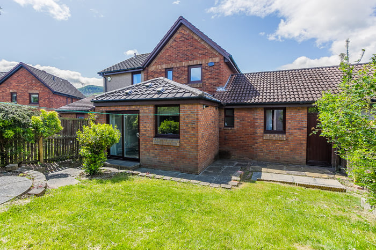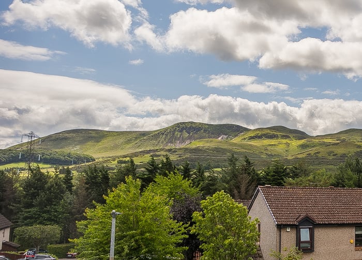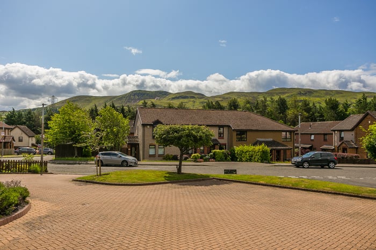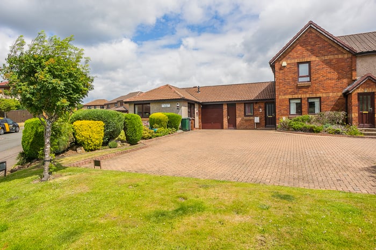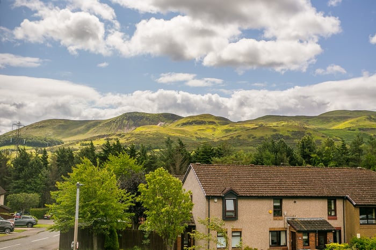Swanston Muir
Edinburgh, EH10 7HT
| Address | 3 Swanston Muir, Edinburgh, EH10 7HT |
|---|---|
| Price | Fixed Price £369,999 |
| Bedrooms | 3 |
| Public Rooms | 1 |
| Bathrooms | 2 |
Features
- Light and tastefully presented, three-bedroom, mid-terrace villa, with a garden and an allocated parking space.
- Set 'off-street' on a corner style plot with an outlook towards the Pentland Hills, in the desirable Swanston area, south of Edinburgh city centre.
- Comprises an entrance hall, living room, dining/kitchen, utility room, three flexible bedrooms, an en-suite shower, and a family bathroom.
- Highlights include a modern integrated kitchen, modern bathroom suites, contemporary flooring, and fresh neutral decor throughout.
- In addition, there is gas central heating, double glazing, and good storage provision including a loft and a vennel connecting front-to-rear.
- With a residents' parking to the front, a good-sized enclosed rear garden features a lawn, established shrubbery, paved patios, and a store shed.
- There are also superb transport links, including the city bypass, whilst the Pentland Hills and Bonaly Country Park offer exceptional outdoor spaces.
- A 360 Virtual Tour is available online
- Home Report available on request.
Description
£10,000 UNDER HOME REPORT PRICE
Location
Light and tastefully presented, three-bedroom, mid-terrace villa, with a garden and an allocated parking space. Set ‘off-street’ on a corner style plot with an outlook towards the Pentland Hills, in the desirable Swanston area, south of Edinburgh city centre. A welcoming entrance leads you seamlessly into both the spacious living room and the master bedroom.
The living room boasts a contemporary feel, featuring wood-effect flooring and a large window that floods the space with natural light. Adjacent to the lounge, there is a versatile space ideal for use as a home office or dining area.
The home benefits from a separate utility room offering additional space for laundry appliances and generous storage options. The kitchen continues the wood-effect flooring and is fitted with a modern suite, complete with granite-effect countertops, a sink with a drainer, and a tiled splashback.
There’s ample room for a dining table, making it perfect for both everyday living and entertaining. Sliding doors open directly onto the garden, effortlessly blending indoor and outdoor spaces.
The master bedroom features the same stylish wood-effect flooring and light, neutral décor, creating a bright and airy retreat. It also benefits from an en-suite bathroom, which includes a three-piece shower suite with a tiled shower cubicle and a ladder-style radiator.
Upstairs, both double bedrooms have carpeted flooring with built-in cupboards for storage space and are completed with light decor. A family bathroom completed the first floor with a shower-over bath and a ladder-style radiator.
Outside, the property enjoys a low-maintenance lawned garden—ideal for relaxing or entertaining guests.
