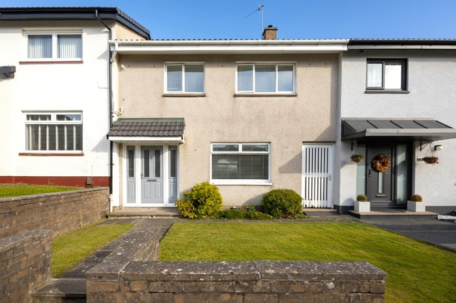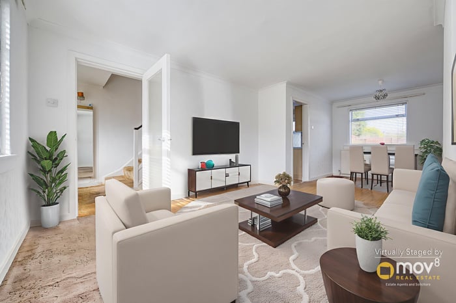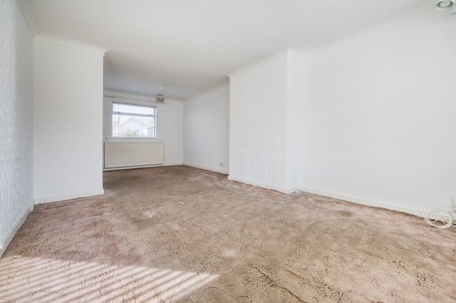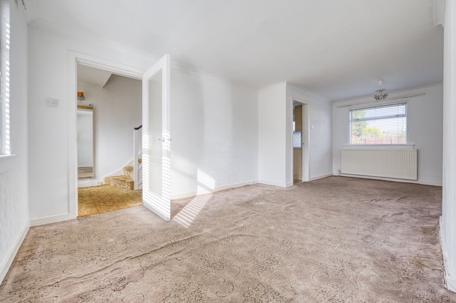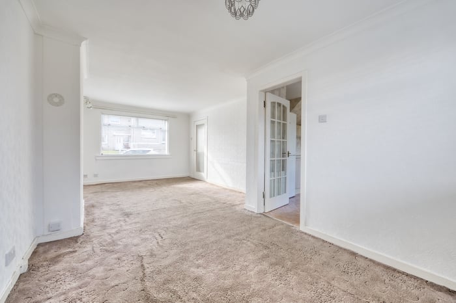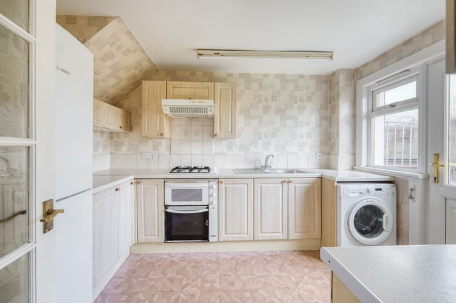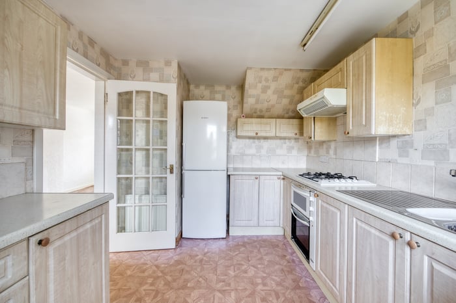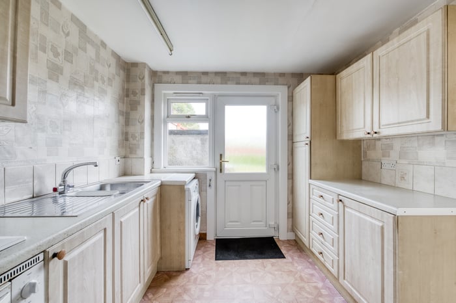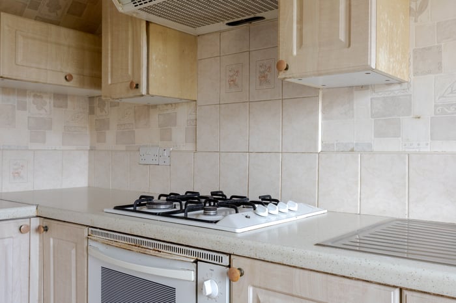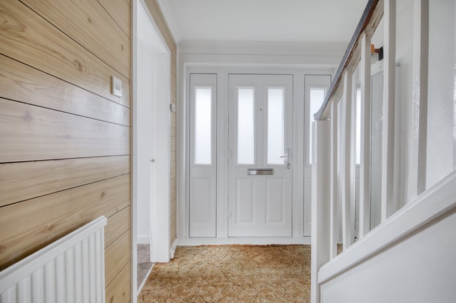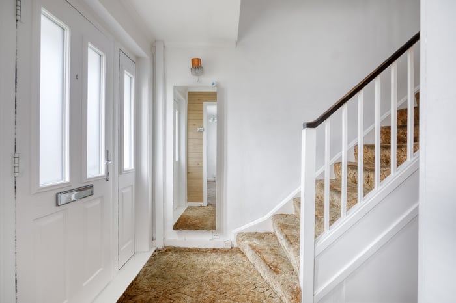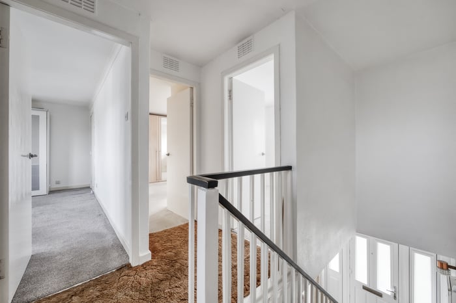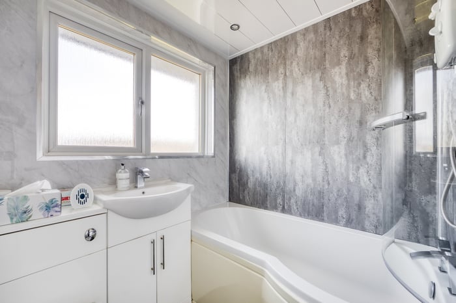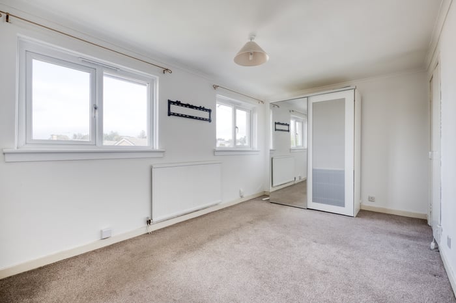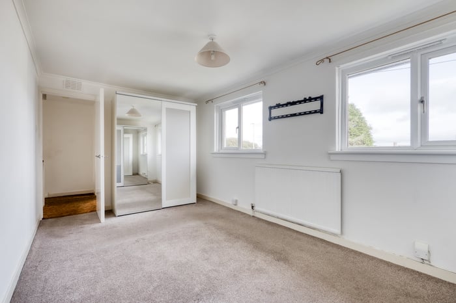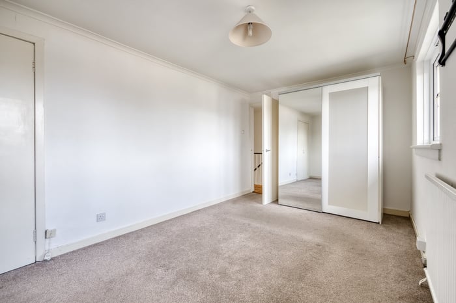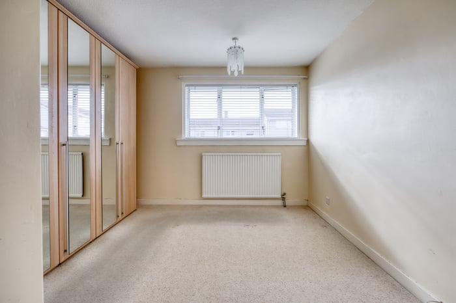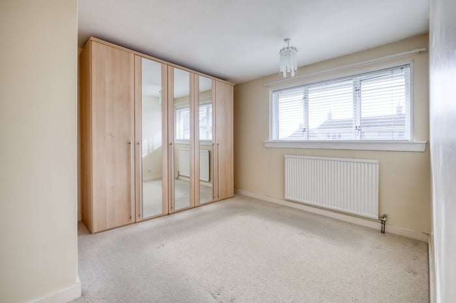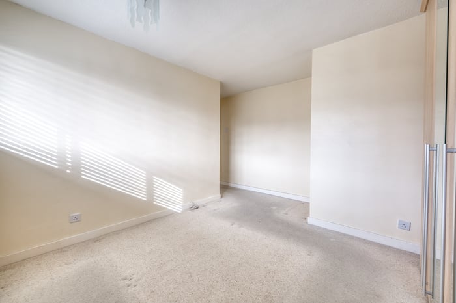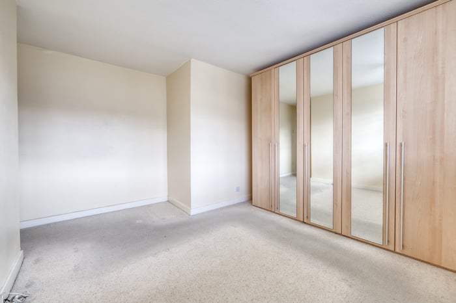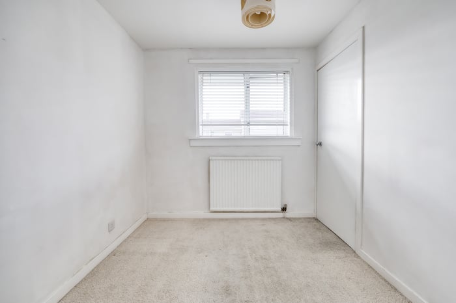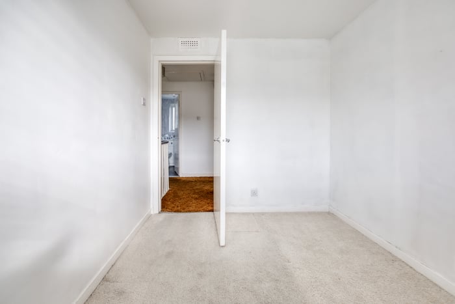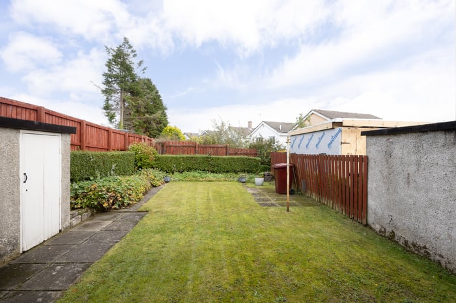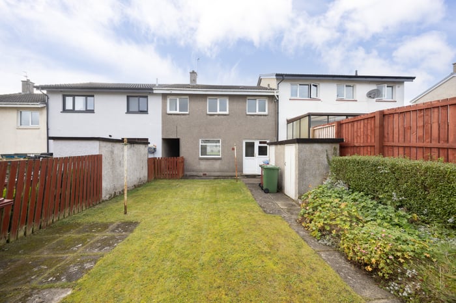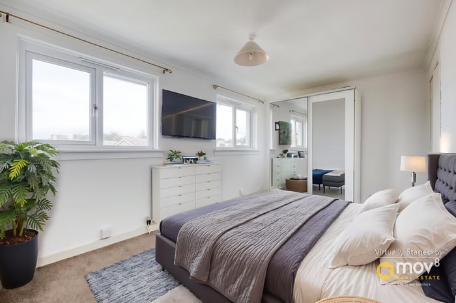Seymour Green
Glasgow, G75 8EP
| Address | 6 Seymour Green, East Kilbride, Glasgow, South Lanarkshire, G75 8EP |
|---|---|
| Price | Offers Over £125,000 |
| Bedrooms | 3 |
| Public Rooms | 1 |
| Bathrooms | 1 |
Features
- Well-presented and spacious three-bedroom mid-terrace family home, complete with a private rear garden.
- Set adjacent to a peaceful shared green in a well-established residential area of East Kilbride, Glasgow.
- The accommodation comprises an entrance hall, a bright living and dining room, a modern kitchen, three bedrooms, and a family bathroom.
- Further benefits include gas central heating, double glazing, and ample storage throughout.
- Generous, enclosed rear garden with secure fencing, offering a safe and private outdoor space.
- A Virtual 360 Tour is available online.
- Home Report available on request.
Description
CLOSING DATE 14.11.25 AT 1PM
Location
Well-presented and spacious three-bedroom mid-terrace family home, complete with a private rear garden. Set adjacent to a peaceful shared green in a well-established residential area of East Kilbride, Glasgow. A welcoming entrance leads you into the home, opening onto a spacious living and dining area set just to the side, where a large window floods the space with an abundance of natural light throughout the day.
To the rear of the property, the well-presented kitchen features a practical tiled-effect floor, fitted countertops, a tiled splashback, and a sink with a drainer, along with ample space for additional appliances. From here, you can step directly out into your own private garden—perfect for relaxing or entertaining.
Upstairs, the carpeted landing provides access to three well-proportioned bedrooms, with bedrooms one and three benefiting from built-in cupboards that offer convenient storage solutions, while bedroom two provides generous space for standalone furniture. Completing the home is the modern family bathroom, fitted with a three-piece suite including a shower over a P-shaped bath, complemented by a contemporary ladder-style radiator.
