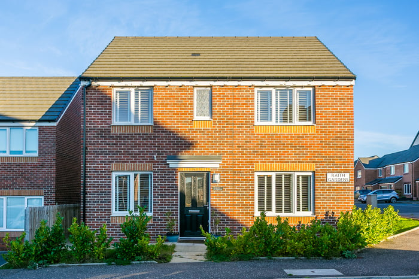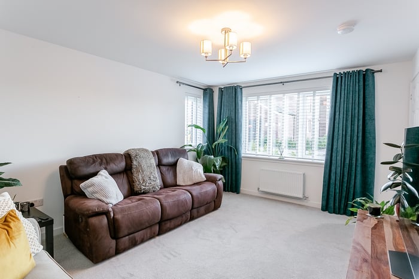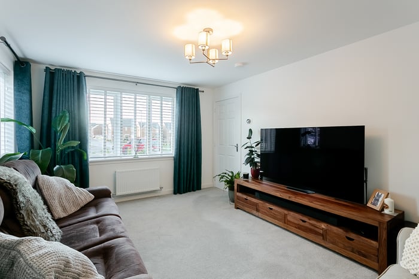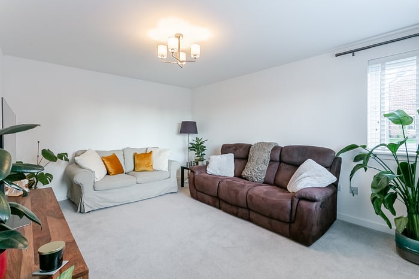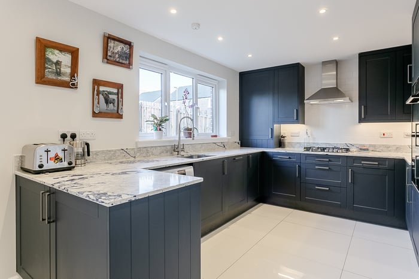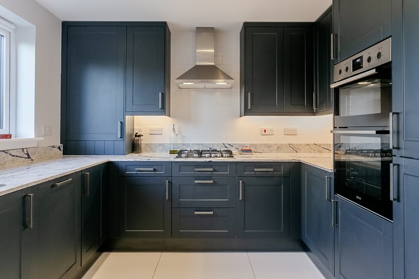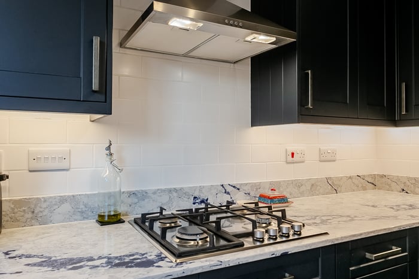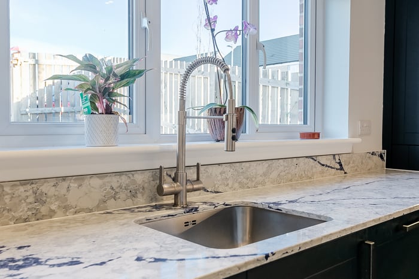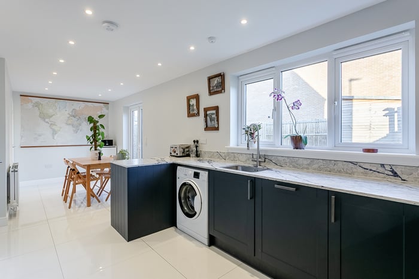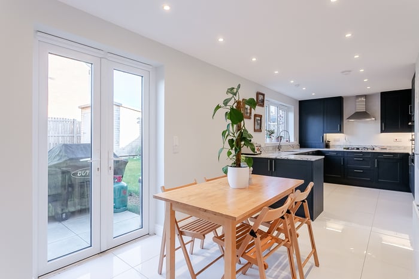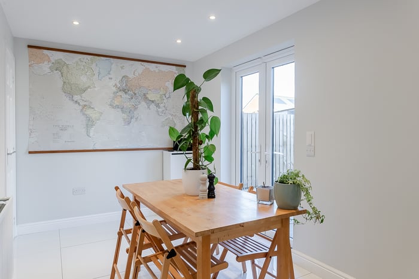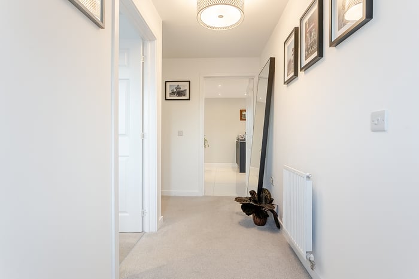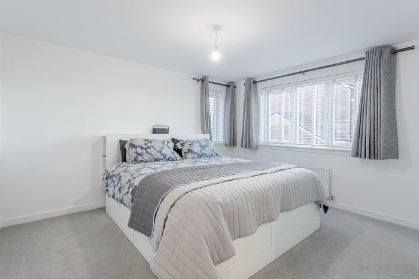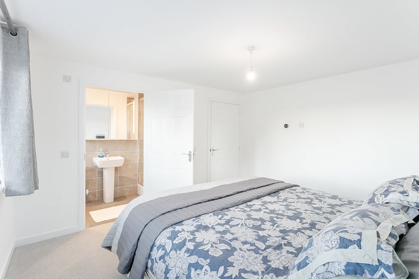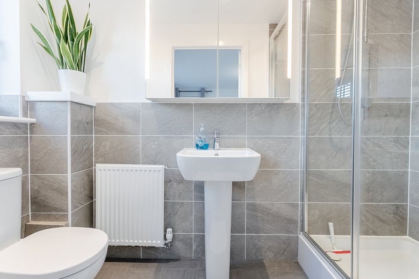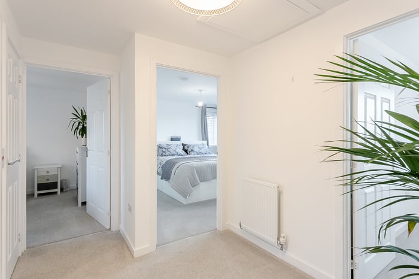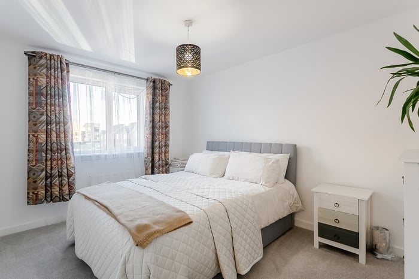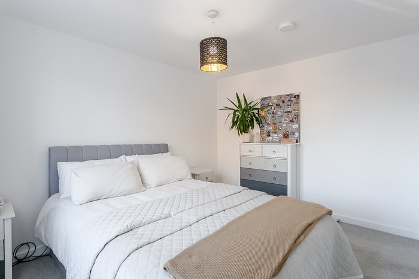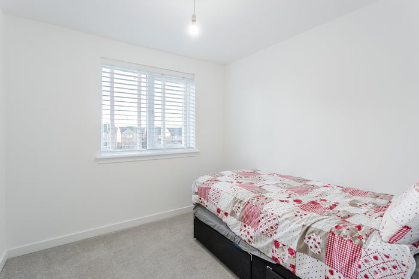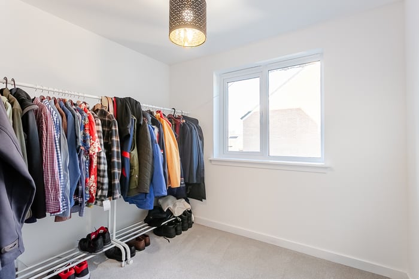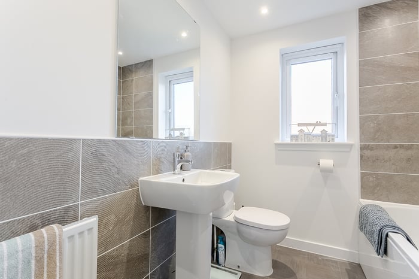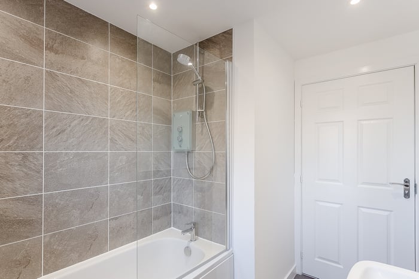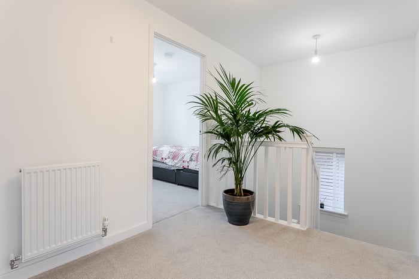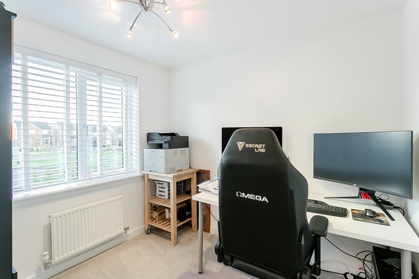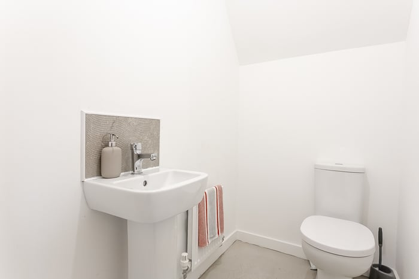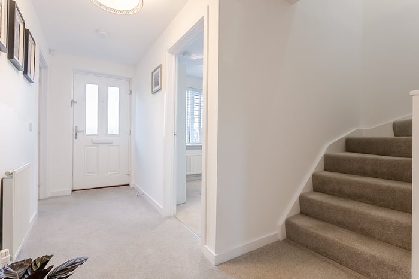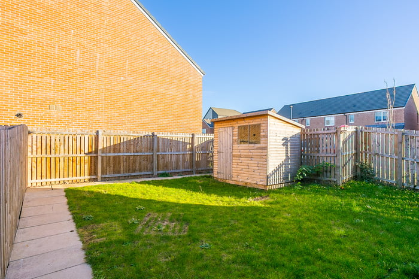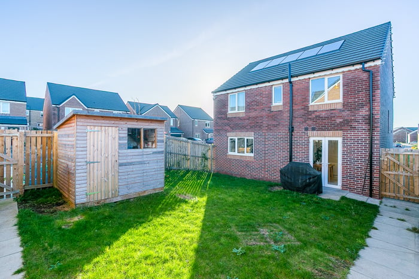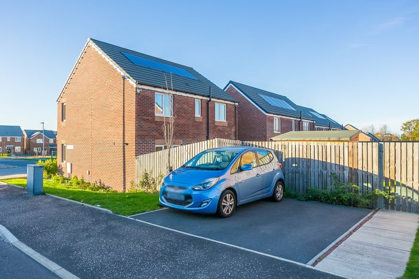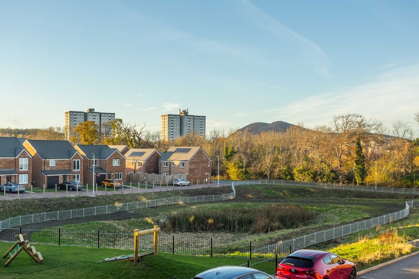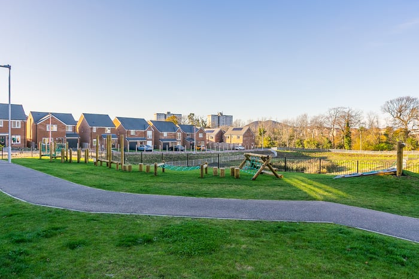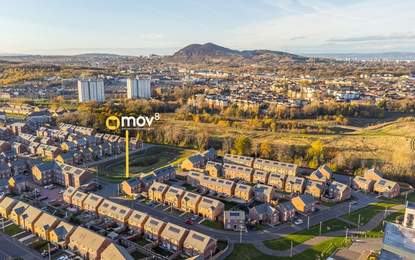Raith Gardens
Edinburgh, EH16 4ZS
| Address | 2 Raith Gardens, Edinburgh, EH16 4ZS |
|---|---|
| Price | Offers Over £355,000 |
| Bedrooms | 4 |
| Public Rooms | 1 |
| Bathrooms | 2 |
Features
- Immaculately presented and flexible, detached four-bedroom family home, boasting private gardens and a driveway.
- Set on a corner plot adjacent to a shared green, within a modern, residential development in The Wisp area, south of Edinburgh city centre.
- Comprises an entrance hallway, living room, dining/kitchen, office/guest room, four flexible bedrooms, an en-suite shower room, a family bathroom and a ground floor WC.
- With light neutral decor throughout, ready-to-move-in, featuring a quality upgraded kitchen, modern bathrooms and a view of Arthur's Seat.
- In addition, there is dual zone NEST gas central heating, solar panels, contemporary lighting, double glazing, good storage, and HUE smart lighting in the hall, landing and kitchen.
- Externally, the property benefits from shrubbery to the front, continuing around the side to the double driveway, whilst an enclosed rear garden has a lawn and a store shed.
- The modern development offers well-kept, communal grounds, unrestricted on-street parking and visitor parking bays.
- A 360 Virtual Tour is available online.
- Home Report available on request.
Description
Immaculately presented and flexible, detached four-bedroom family home, boasting private gardens and a driveway. Set on a corner plot adjacent to a shared green, within a modern, residential development in The Wisp area, south of Edinburgh city centre. A bright and welcoming entrance hall leads into the ground-floor accommodation. To the front, the spacious living room enjoys a lovely dual west–south aspect, allowing natural light to flood the space, tastefully finished with light decor and carpeted flooring.
To the rear, the impressive dining kitchen provides an ideal setting for family life and entertaining. A stylish, upgraded shaker-style kitchen with quartz worktops includes a stainless-steel sink with a spray-pull tap, an integrated gas hob with extractor, an eye-level double oven, a fridge/freezer, and a dishwasher.
Patio doors open directly onto the rear garden, while a built-in storage cupboard and a convenient WC add to the practicality of the space. Also on the ground floor is a highly versatile office/study, offering the option to be used as a guest bedroom if preferred.
Upstairs, the generous master bedroom mirrors the living room with its dual west–south aspect and is complemented by a contemporary en-suite shower room. Three further well-proportioned bedrooms are positioned at each corner of the home, all finished with light décor and carpeted flooring.
A stylish family bathroom completes the accommodation, fitted with a modern three-piece suite, including a MIRA shower over the bath and tiled splash walls.
Location
The Wisp is a modern residential area situated to the south-east of Edinburgh city centre, within the city bypass and conveniently close to The Royal Infirmary. Nearby Danderhall provides a variety of local amenities, including a supermarket, chemist, post office, and its own primary school.
Major retail parks such as Fort Kinnaird and Straiton are a short drive away, offering extensive shopping options and easy access to motorway networks. Regular public transport services operate from The Wisp itself as well as from nearby Newcraighall Road and Danderhall, providing direct links to the city centre.
Residents can enjoy green outdoor spaces at Hunter’s Hall Public Park, with Liberton and Duddingston golf courses also nearby for recreational activities.
