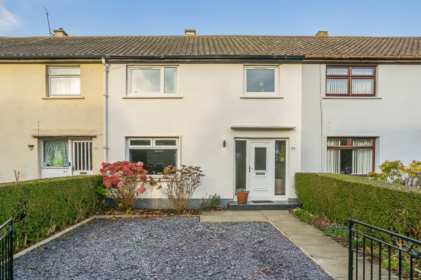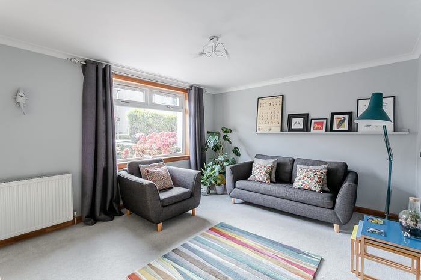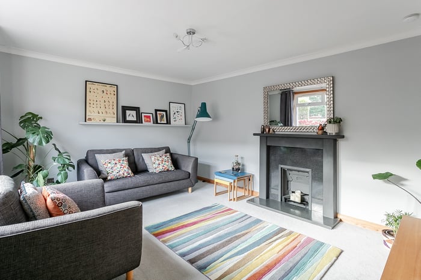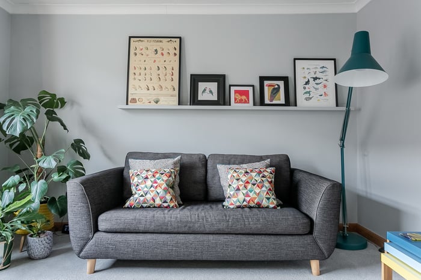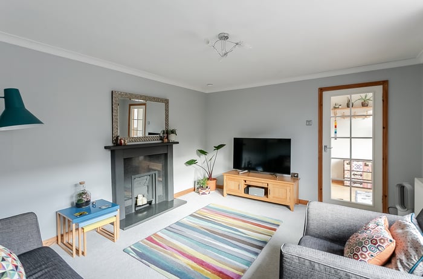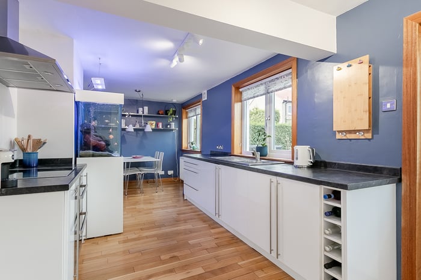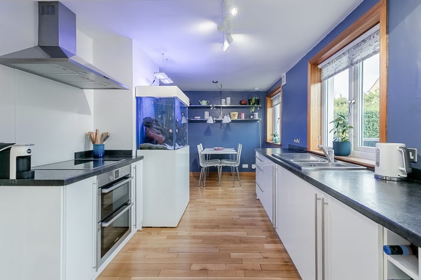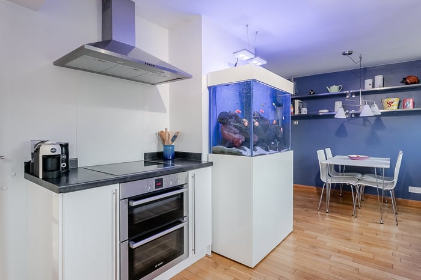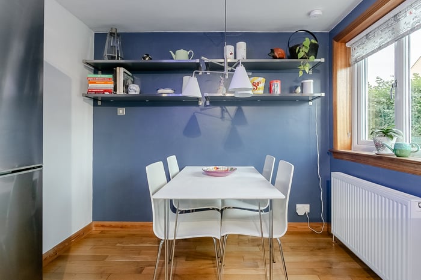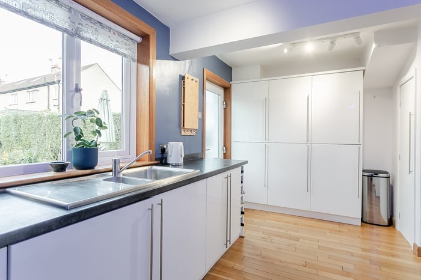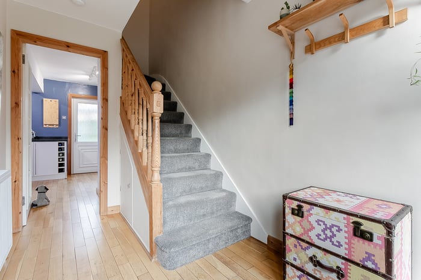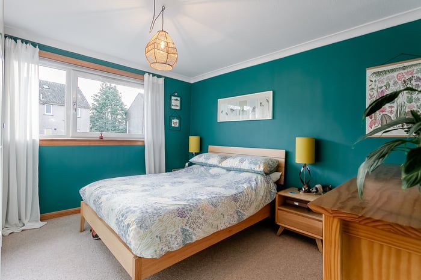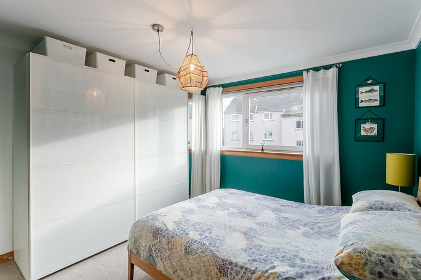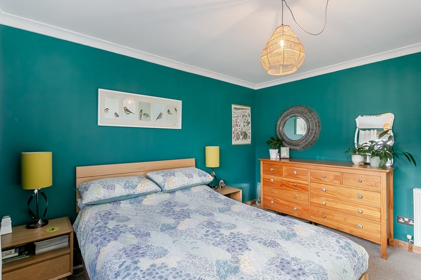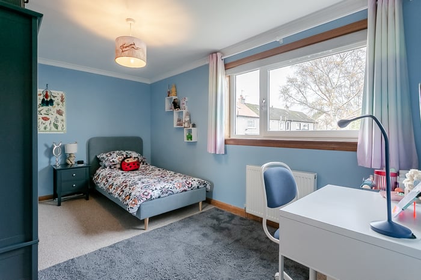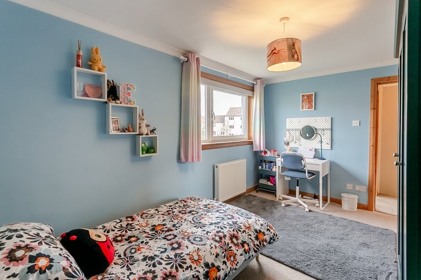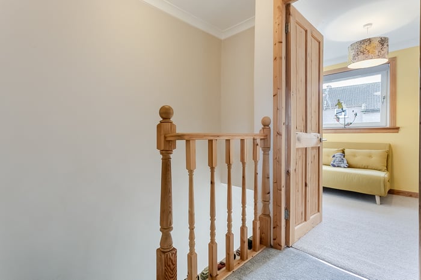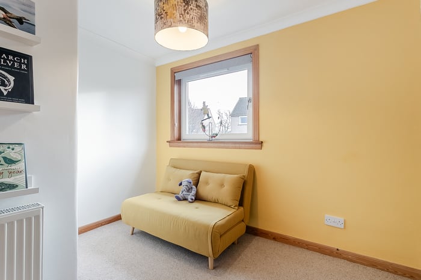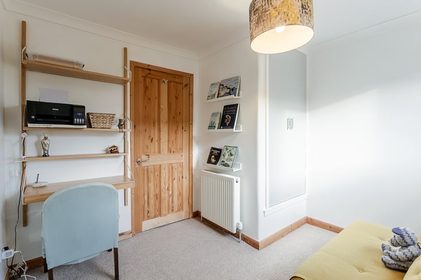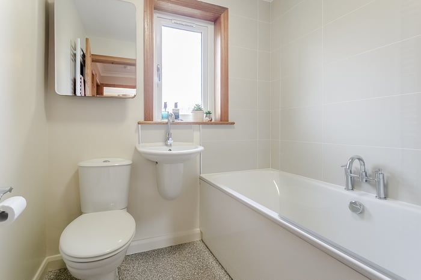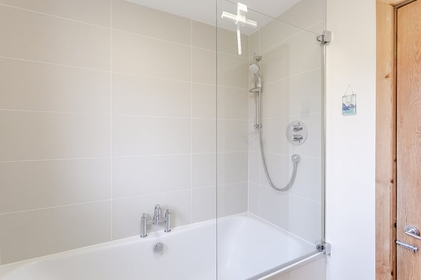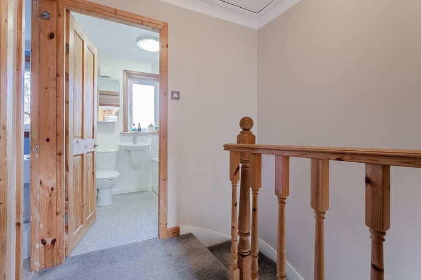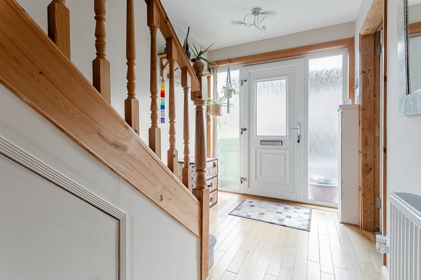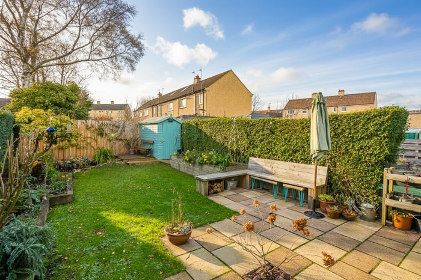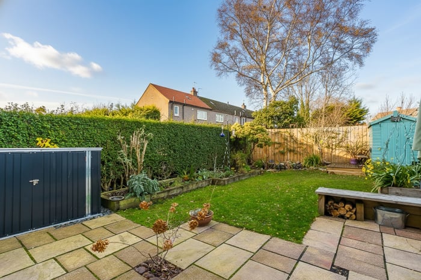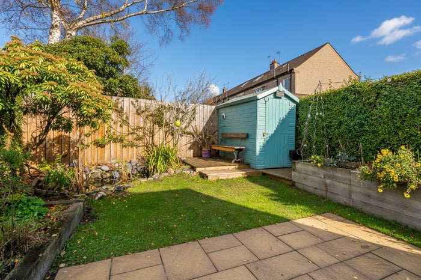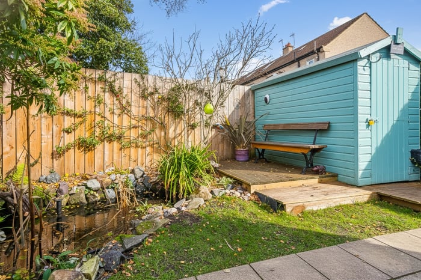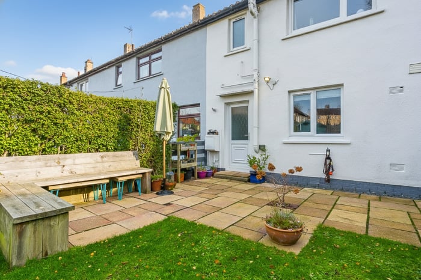Burnhead Crescent
Edinburgh, EH16 6EN
| Address | 65 Burnhead Crescent, Edinburgh, EH16 6EN |
|---|---|
| Price | Offers Over £230,000 |
| Bedrooms | 3 |
| Public Rooms | 1 |
| Bathrooms | 1 |
Features
- Beautifully presented and generously proportioned, this three-bedroom mid-terrace home boasts attractive gardens and a private driveway.
- Quietly situated on a peaceful side street in the established Gracemount area, south of Edinburgh’s city centre, the property offers an ideal setting for families and professionals alike.
- Comprises an entrance hall, living room, dining/kitchen, three flexible bedrooms, and a family bathroom.
- Highlights include a stylish fitted kitchen, modern bathroom, quality wood flooring, and contemporary spot lighting.
- In addition, there is gas central heating, double glazing, and good storage space, including a floored loft.
- Externally, the property boasts a double drive to the front, and an immaculate enclosed rear garden with a lawn, patios, a shed, a pond and raised planting beds.
- A 360 Virtual Tour is available online.
- Home Report available on request.
Description
Beautifully presented and generously proportioned, this three-bedroom mid-terrace home boasts attractive gardens and a private driveway. Quietly situated on a peaceful side street in the established Gracemount area, south of Edinburgh’s city centre, the property offers an ideal setting for families and professionals alike.
A welcoming entrance hall provides access to the ground-floor accommodation, offering a handy storage cupboard and carpeted staircase to the upper level. To the front, the bright and tastefully decorated living room with a charming feature fireplace and soft carpeted flooring.
Set to the rear, with quality wood flooring continuing from the hall, a generous kitchen has ample space for dining, a built-in cupboard and access to the garden. Modern fitted units include stone-effect worktops, a sink with a drainer, and an integrated double oven, electric oven and washing machine.
Upstairs, the exceptionally large main bedroom provides a beautifully finished retreat with abundant space for furnishings. Two additional carpeted bedrooms are set to opposite aspects, with bedroom three further enhanced by a built-in cupboard.
Completing the accommodation, the family-sized bathroom is fitted with a modern three-piece suite with a shower over the bath, tiled splash walls, and a ladder-style radiator.
Location
Gracemount is an established residential area located south of Edinburgh city centre. It offers a wide mix of family-friendly housing and local shopping options throughout the neighbourhood.
A Morrisons supermarket can be found on Gilmerton Road, while Cameron Toll Shopping Centre and Straiton Retail Park provide a broad selection of high-street brands, supermarkets, and superstores. Gracemount Leisure Centre features a swimming pool, gym, and various fitness classes.
The area includes two primary schools and Gracemount High School on Lasswade Road. Residents benefit from nearby open spaces such as the Braid and Pentland Hills, along with several local golf courses.
Gracemount also enjoys close proximity to the Royal Infirmary and Edinburgh University. Regular bus services run from the A701 and nearby Captain’s Road.
