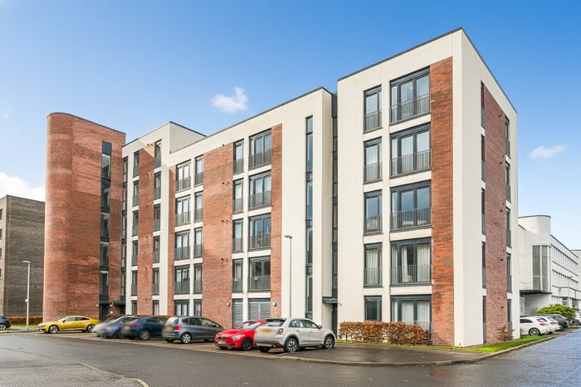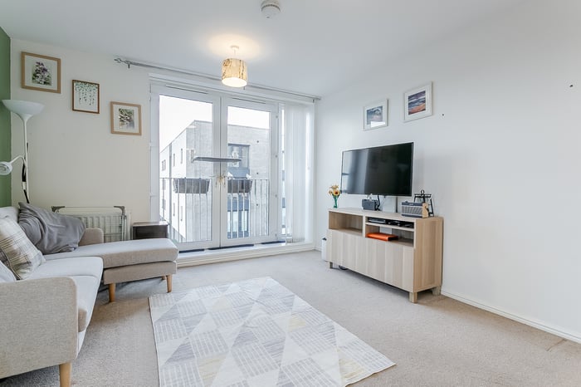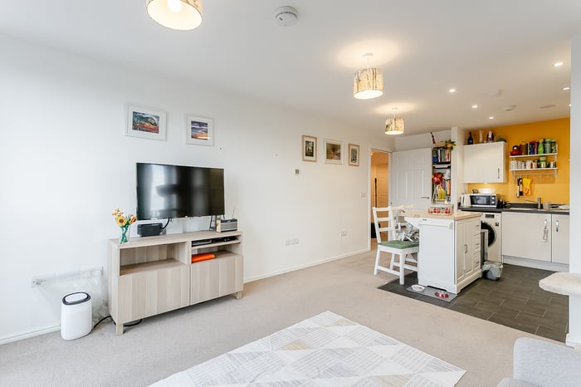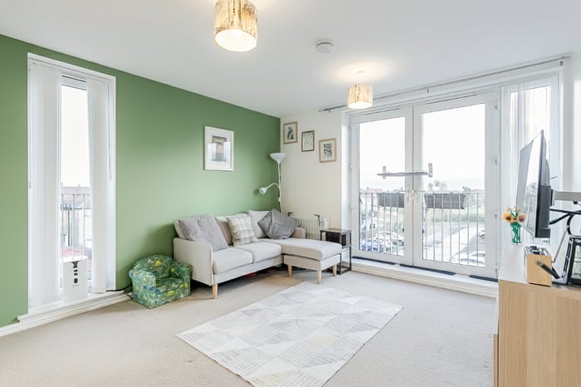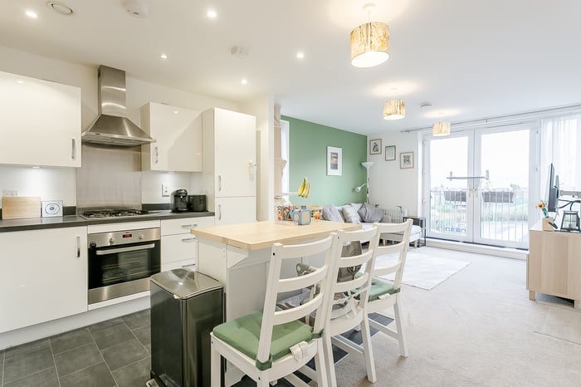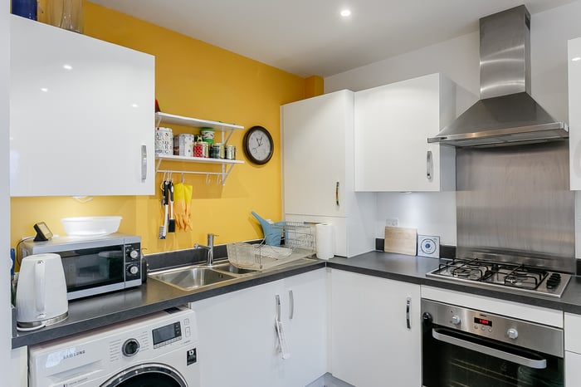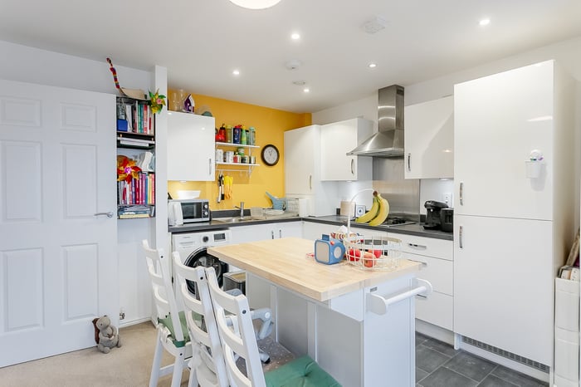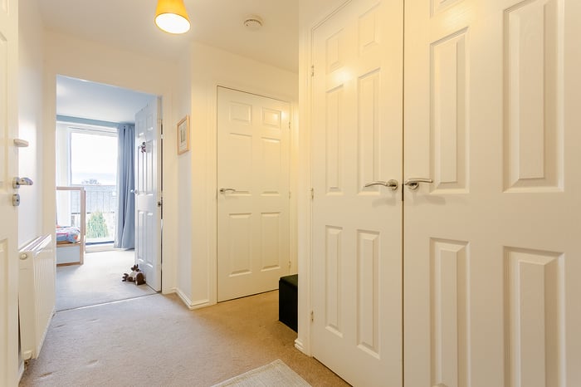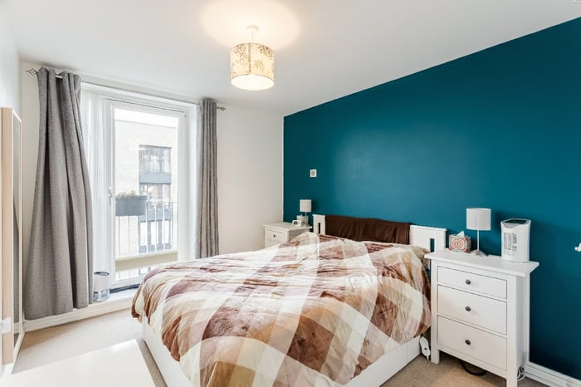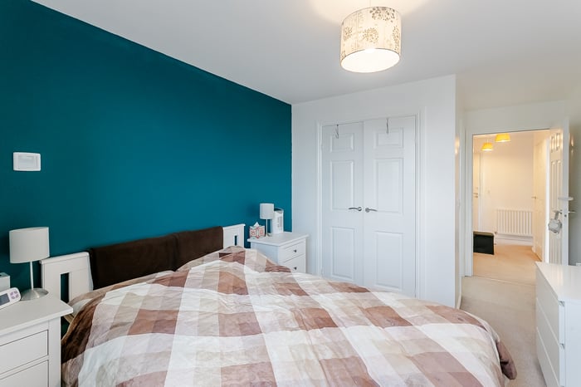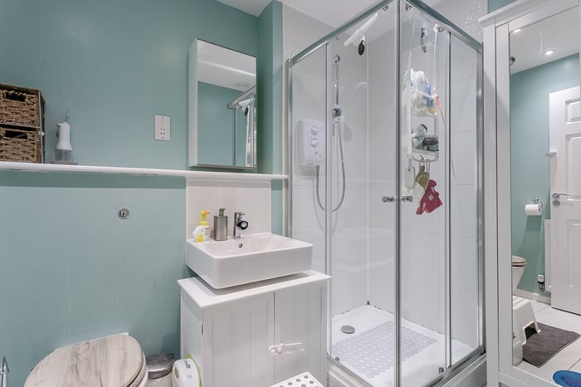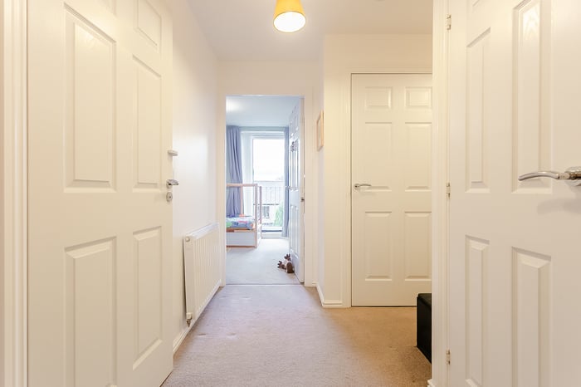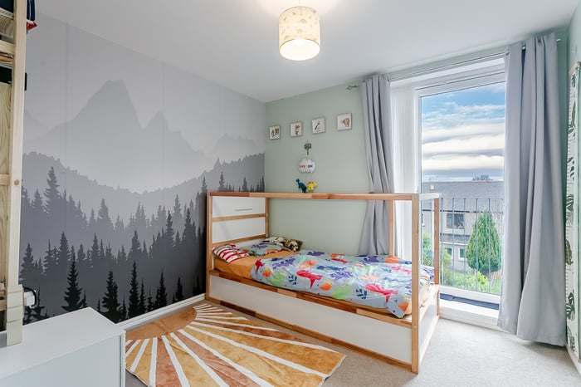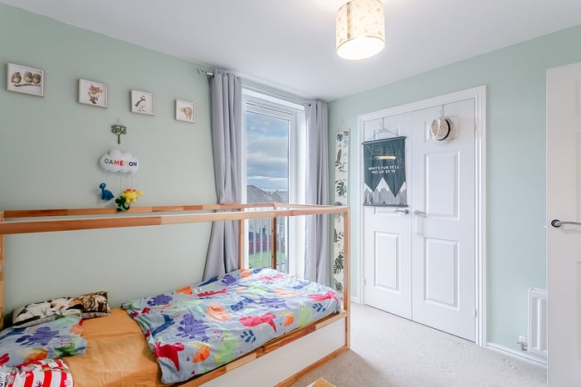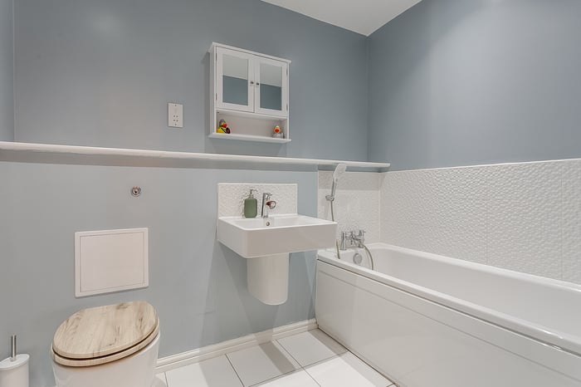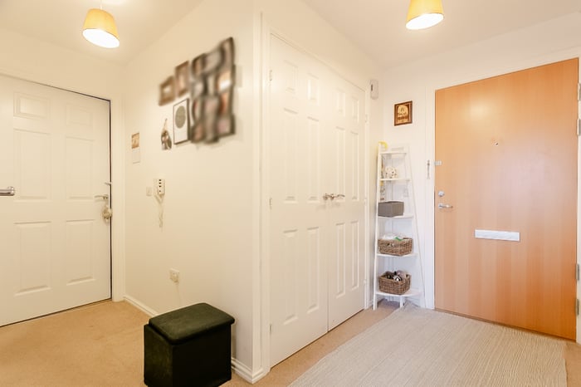Arneil Drive
Edinburgh, EH5 2GS
| Address | Flat 14, 12 Arneil Drive, Edinburgh, EH5 2GS |
|---|---|
| Price | Offers Over £215,000 |
| Bedrooms | 2 |
| Public Rooms | 1 |
| Bathrooms | 2 |
Features
- Light and tastefully presented, two-bedroom, second-floor, corner-aspect apartment.
- Forming part of a modern, factored residential development, located in the popular Crewe area, north-west of Edinburgh city centre.
- Comprises an entrance hallway, an open plan living/dining room and kitchen, two double bedrooms, an en-suite shower room, and a bathroom.
- Highlights include a bright modern kitchen and fitted bathroom suites, contemporary lighting, and superb integrated storage provision.
- In addition, there are Juliet balconies for the lounge and bedrooms, gas central heating, and double glazing.
- The development also provides a lift service, landscaped grounds, a shared bike store, a secured entry system, and ample unrestricted residential parking.
- An EWS1 form has been obtained and can be found at the back of the Home Report.
- Home Report available on request.
- A 360 Virtual Tour is available online.
Description
Light and tastefully presented, two-bedroom, second-floor, corner-aspect apartment. Forming part of a modern, factored residential development, located in the popular Crewe area, north-west of Edinburgh city centre.
The welcoming entrance hall provides access to all rooms and offers generous storage options, creating an immediate sense of space and practicality. The bright and inviting living area features soft carpeted flooring and benefits from two Juliet balconies that allow natural light to flow throughout the room.
This generous space comfortably accommodates both lounge and dining furniture, making it ideal for relaxing or entertaining. A central light fitting completes the room, adding to its warm and homely feel.
Set just off the living area, the well-presented fitted kitchen includes tiled-effect flooring, stone-effect worktops, spotlighting and a stainless-steel sink with drainer. It comes fully equipped with integrated appliances including a fridge/freezer, oven and gas hob with a canopy extractor above, providing everything needed for convenient modern living.
Positioned at the rear, the spacious master bedroom features plush carpeted flooring, a built-in wardrobe and its own Juliet balcony which brings in excellent natural light. The master also benefits from a stylish en-suite shower room, creating a comfortable retreat.
The second bedroom is also carpeted and includes a built-in wardrobe, offering ample storage and enough floor space for a double bed or a versatile guest room, home office or nursery. Completing the property, the contemporary three-piece bathroom is fitted with tiled flooring, a tiled splashback surround and modern spotlighting, providing a clean and fresh finish.
Location
Crewe is a popular residential area offering excellent education, shopping, and transport links alongside some of Edinburgh’s finest open spaces. The area is well-served by supermarkets including Morrisons, Sainsbury’s, and Waitrose nearby.
Ocean Terminal features a multi-screen cinema and a wide range of restaurants, while specialist shops, cafes, bars, and eateries can be found in nearby Comely Bank and Stockbridge. Outdoor leisure opportunities include cycle paths along the Water of Leith, scenic walks in the Royal Botanic Gardens and Inverleith Park, and indoor facilities at Westwoods Health Club and Ainslie Park Leisure Centre.
The area has a variety of local state and private schools, including Edinburgh Academy and the renowned Fettes College. Ferry Road serves as an important route across the northern city, connecting to the city bypass and the A90.
