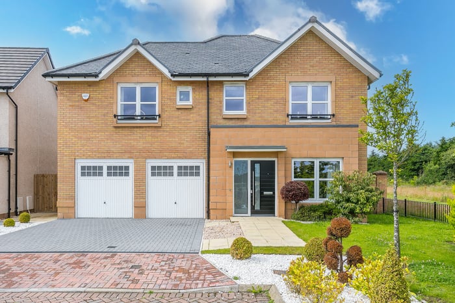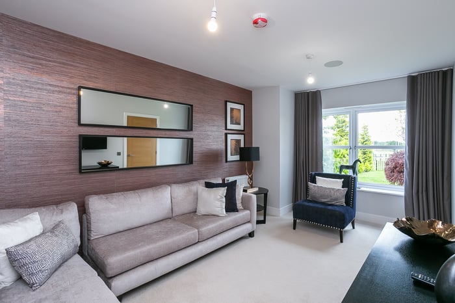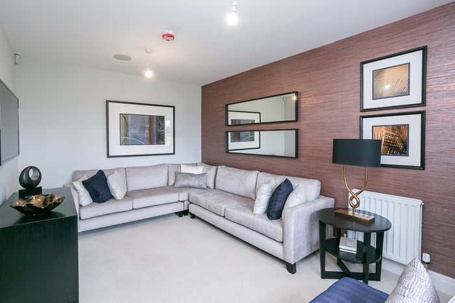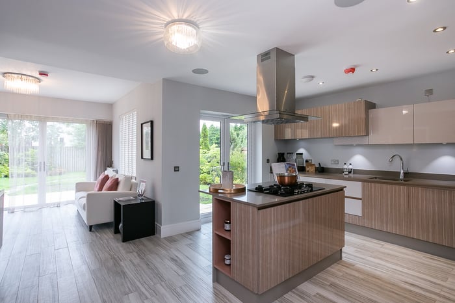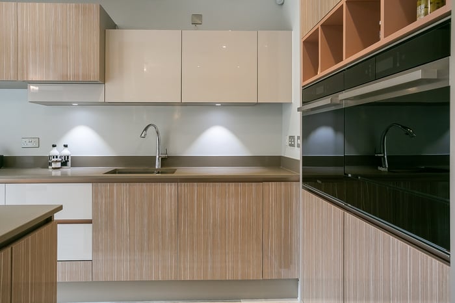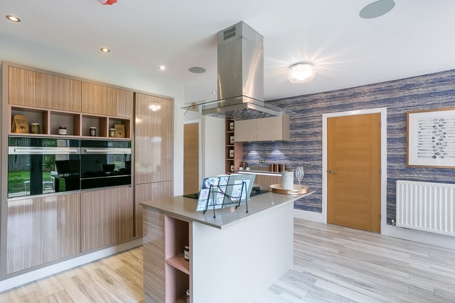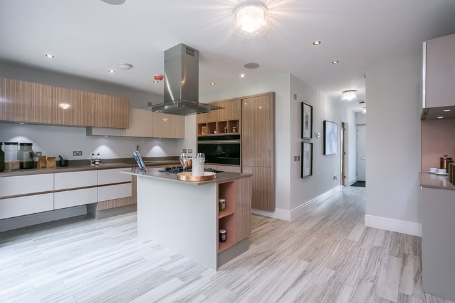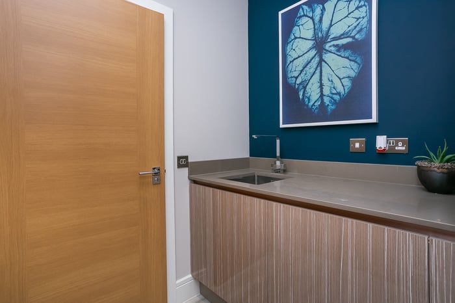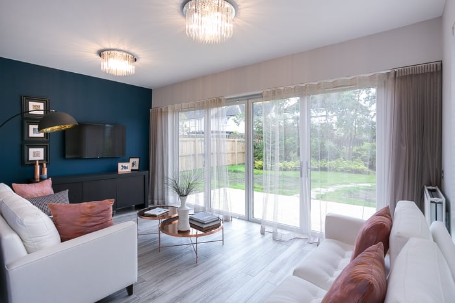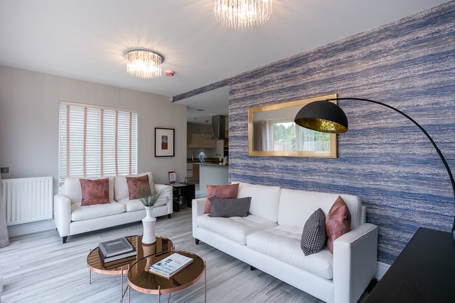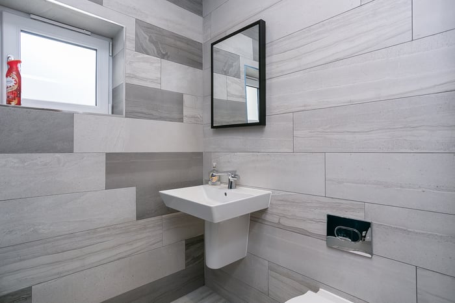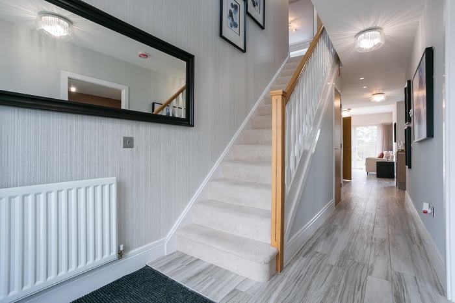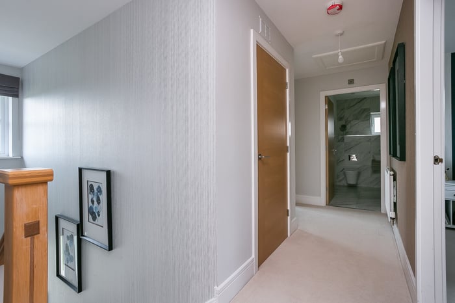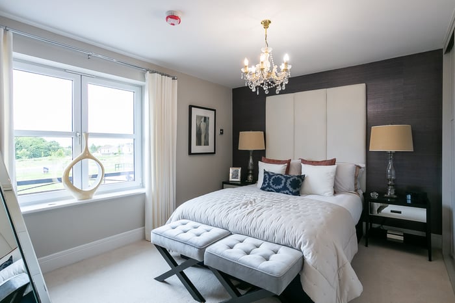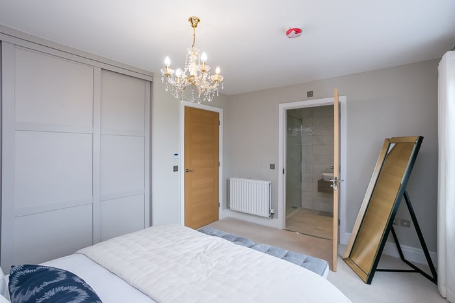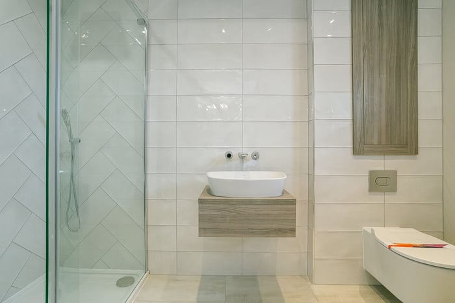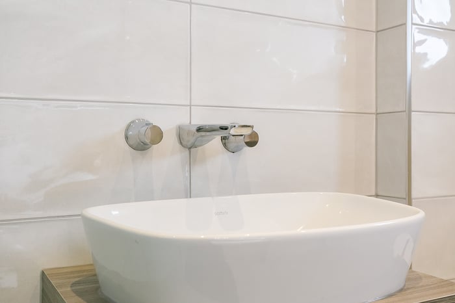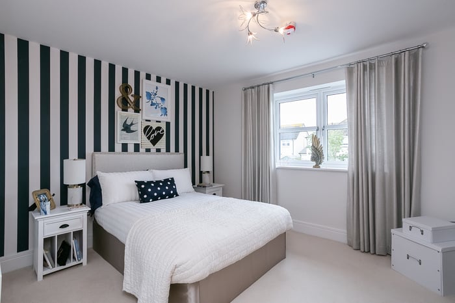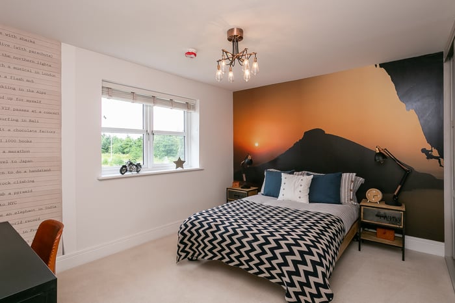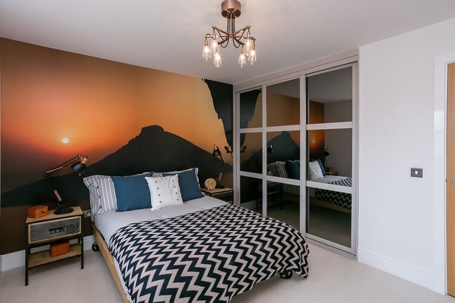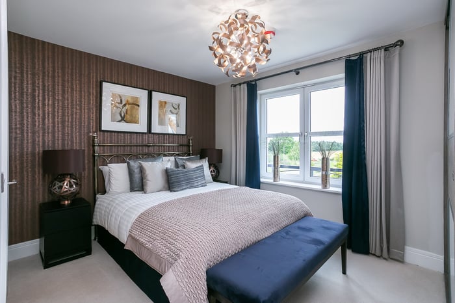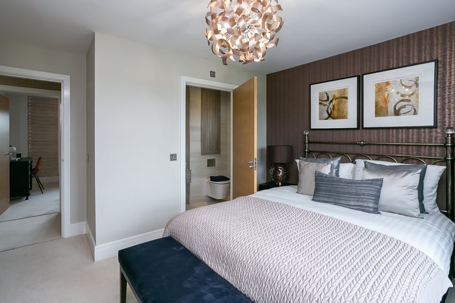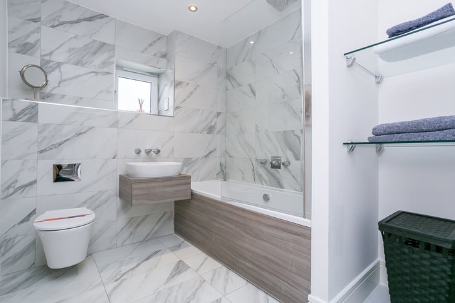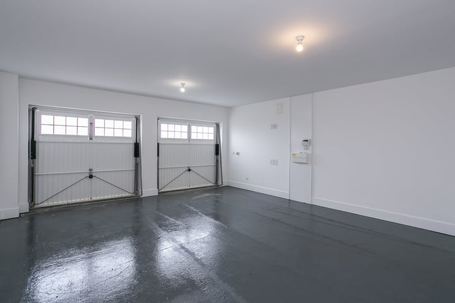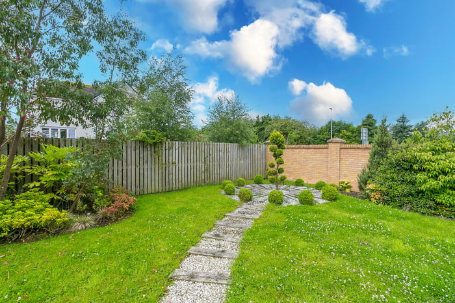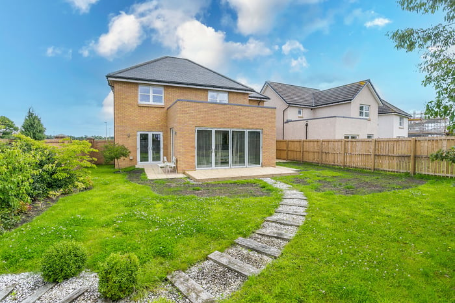1 Shiel Hall Row
Rosewell, EH24 9EY
| Address | Hawthornden, 1 Shiel Hall Row, Rosewell, Midlothian, EH24 9EY |
|---|---|
| Price | Offers Over £440,000 |
| Bedrooms | 4 |
| Public Rooms | 2 |
| Bathrooms | 3 |
Features
- Immaculately presented and spacious, new build, four-bedroom detached family home, with gardens, driveway and a double garage.
- Set in a highly popular residential development located in Rosewell, Midlothian.
- Comprises an entrance hall, lounge, open-plan kitchen/dining and family room, utility room, four double bedrooms, two en-suite shower rooms, a family bathroom and a ground-floor WC.
- 1 Shiel Hall Row is part of an exclusive development, offering versatile rooms spread over two floors, allowing flexibility to create a home that fits your current family lifestyle
- This stunning modern home, ready-to-move-in, offers an impressive and adaptable open-plan public room with bar seating, Moduleo flooring and a designer-integrated kitchen with quartz worktops.
- In addition, there are stylish fitted bathroom suites, impressive bi-fold garden doors, quality carpeting, gas central heating, double glazing, and good storage provision.
- Externally, the property benefits from a double driveway to the front and a rear garden with an established lawn and a wood deck patio; whilst the development also offers well-kept communal grounds.
Description
Immaculately presented and spacious, new build, four-bedroom detached family home, with gardens, driveway and a double garage. Set in a highly popular residential development located in Rosewell, Midlothian. A welcoming entrance hall affords access throughout the ground floor, including a storage cupboard, and the stairs leading to the upper floor.
A tastefully presented lounge is set to the front, with a dual aspect; whilst set to the rear, an exceptionally spacious open-plan kitchen/dining and family room benefits from bi-fold doors for the family room and French patio doors for the kitchen/dining area, leading to the garden and enjoying plentiful natural light. The stylish designer kitchen includes an integrated electric hob with an extractor hood, an eye-level oven and microwave, a fridge/freezer and a dishwasher.
Set off the kitchen, a dedicated utility room offers space for a freestanding appliance, access to a convenient WC, and further garden access. On the upper floor, the master bedroom is set to the front, offering a generous room, with carpeted flooring, plenty of space for freestanding furniture and a modern en-suite shower room.
Bedroom two is similarly well finished, also with a modern en-suite shower room; whilst two further well-sized carpeted bedrooms are set to the rear, overlooking the garden. Completing the accommodation, with a side aspect window, the family bathroom is fitted with a modern three-piece suite, including a shower over the bath and stylish tiled splash walls.
Location
Located in the village of Rosewell, Hawthornden offers a range of 3 & 4 bedroom new homes, whilst enjoying a modern development in a rural and picturesque setting. Popular with commuters, and with ready access to the Edinburgh city bypass, it also benefits from a regular bus service connecting to the city centre and a railway station at Eskbank.
The town has all the expected amenities, as well as a public house, bowling club, community services, primary schooling and further shopping amenities and secondary schooling in nearby Penicuik and Bonnyrigg, with an excellent retail park at Straiton offering an extensive range of high-street shopping, including Sainsbury’s, ASDA, Boots, IKEA, Costco, and an M&S Simply Food outlet. The immediate area around Rosewell offers a variety of lovely walks, bridle paths, and stables whilst the popular woodlands of Roslin Glen Country Park are within close reach.
