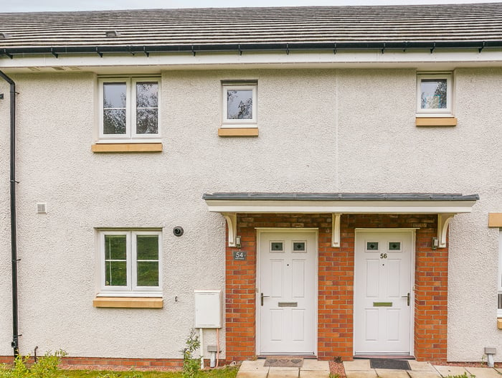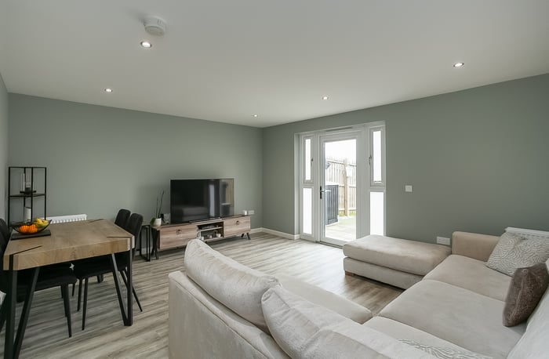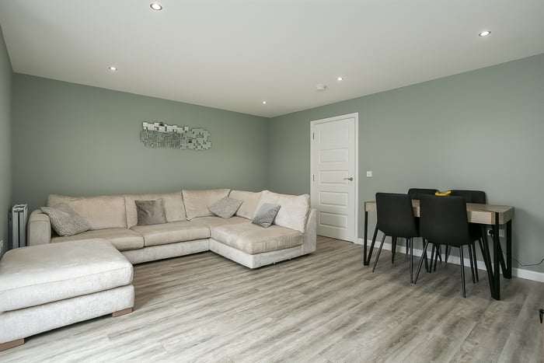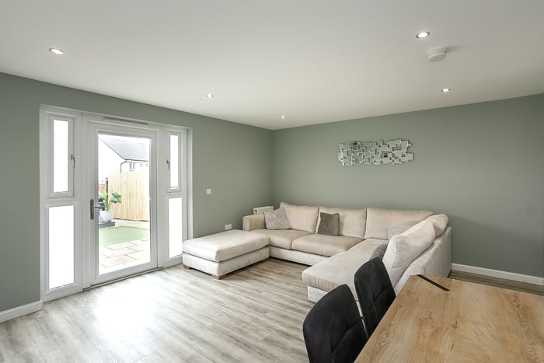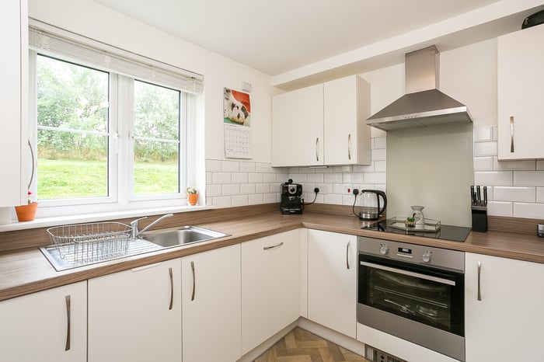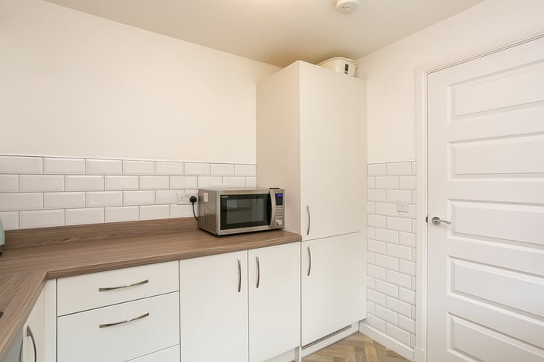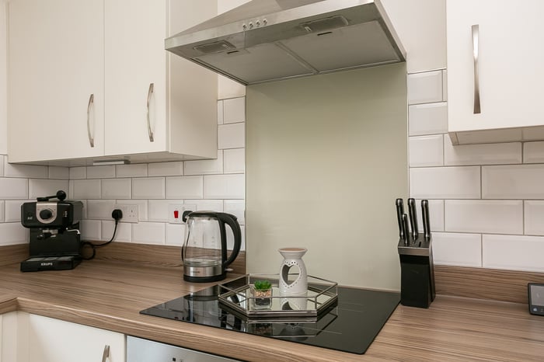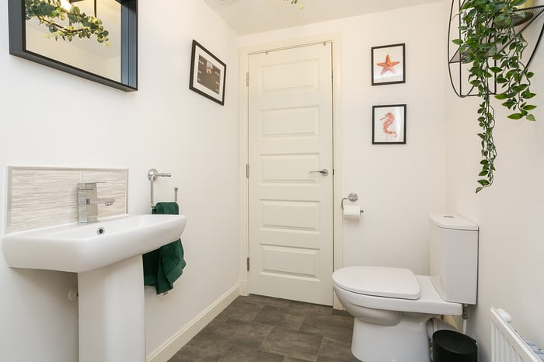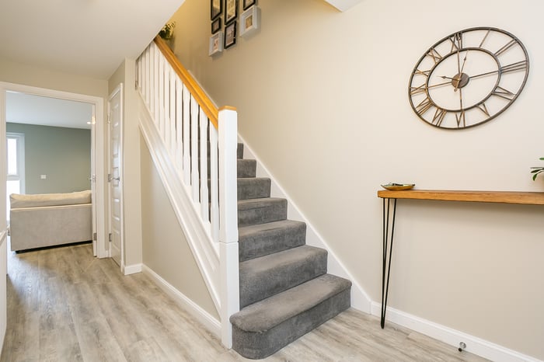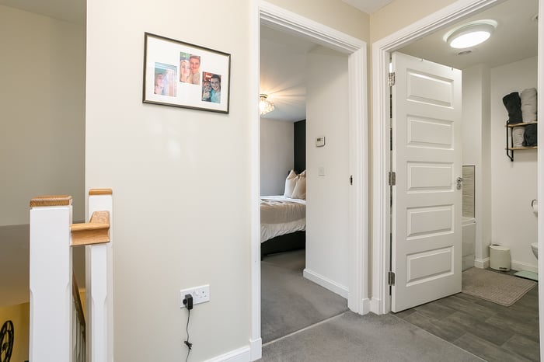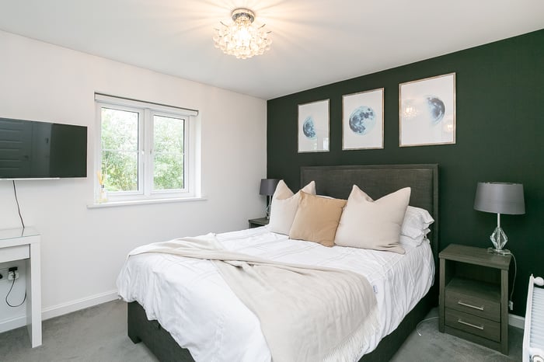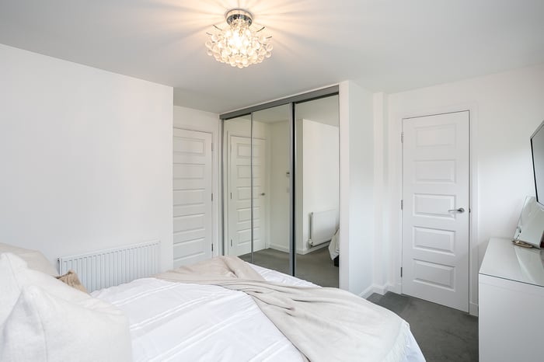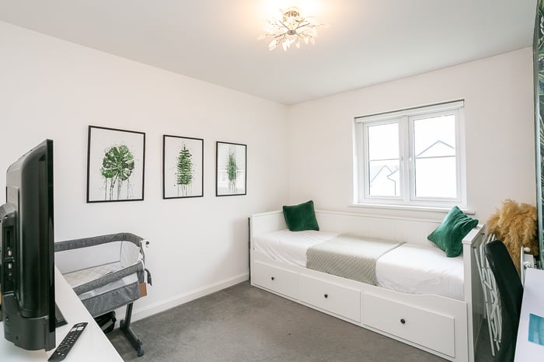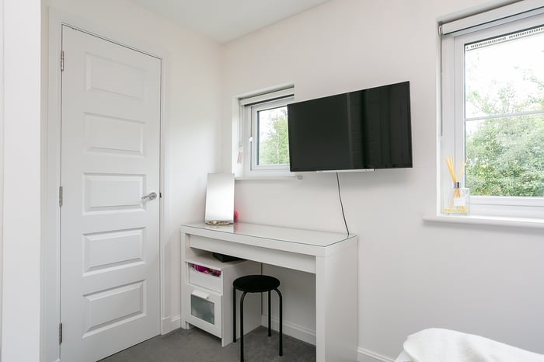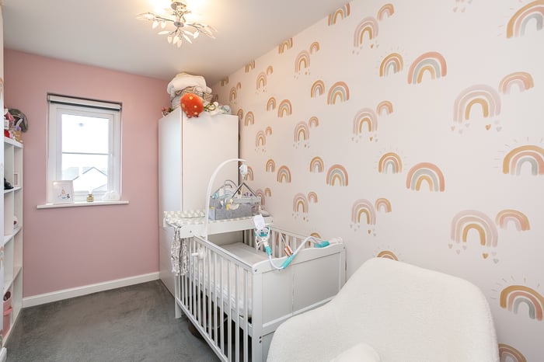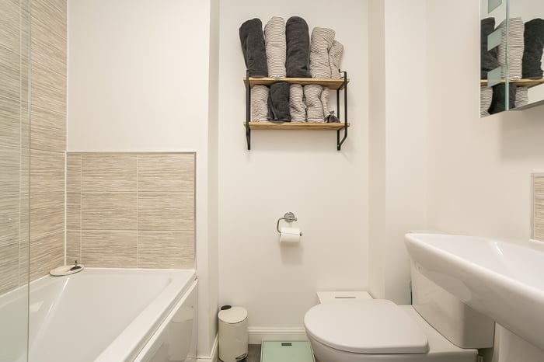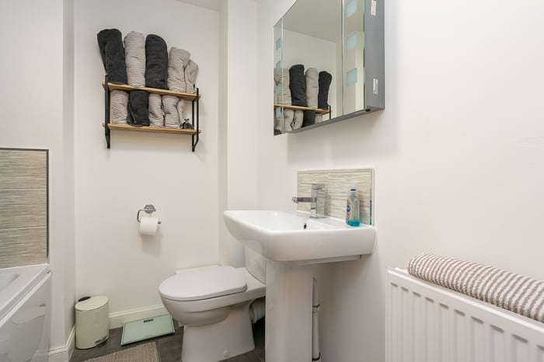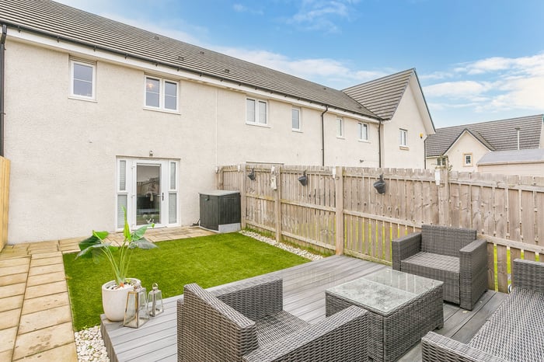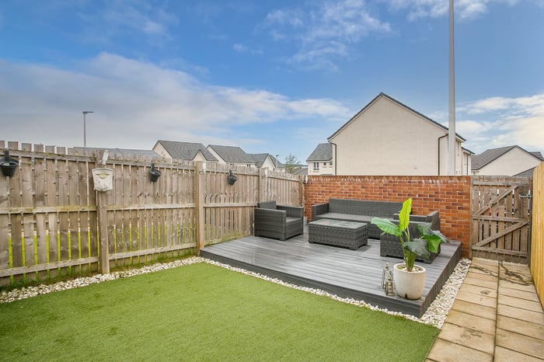Adit Place
Edinburgh, EH17 8GA
| Address | 54 Adit Place, Burdiehouse, Edinburgh, EH17 8GA |
|---|---|
| Price | Fixed Price £265,000 |
| Bedrooms | 3 |
| Public Rooms | 1 |
| Bathrooms | 1 |
Features
- Immaculately presented, three-bedroom, mid-terrace house, with gardens and residential parking.
- Set in a modern, residential development, located in Burdiehouse, south of Edinburgh city centre.
- Comprises an entrance hallway, living/dining room, kitchen, utility cupboard, three flexible bedrooms, a family bathroom and a ground-floor WC.
- Highlights include a fully integrated kitchen, modern bathroom suites and high-quality LVT flooring throughout the ground floor.
- In addition, there is contemporary lighting, gas central heating, double glazing and good storage provision, including a partially floored loft.
- Externally, there is a small garden to the front, whilst an enclosed rear garden features a synthetic lawn, with both paved and decked patios.
- With ample residential parking to the rear, this modern residential development is conveniently located for access to the City Bypass and Straiton Retail Park.
- A 360 Virtual Tour is available online.
- Home Report available on request.
Description
Immaculately presented, three-bedroom, mid-terrace house, with gardens and residential parking. Set in a modern, residential development, located in Burdiehouse, south of Edinburgh city centre. A welcoming entrance hall gives access throughout the ground floor and to the carpeted stairway, and features a built-in cupboard, whilst high-quality flooring continues into the lounge. Set across the rear of the floor plan, the reception room has ample space for lounge and dining furniture, and features a patio door to the rear garden and recessed spotlighting. Front-facing, the kitchen includes wood-effect worktops, with matching upstands, a sink with a drainer, an integrated dishwasher, a fridge/freezer, an electric oven and a ceramic hob. Set internally off the hall, a WC is fitted with a two-piece suite and gives access to the utility cupboard. On the first floor, the generous main bedroom is set to the front, and includes a built-in mirrored wardrobe, a deep storage cupboard, carpeted flooring and a TV point. Two further, flexible bedrooms are set to the rear, both with carpeted flooring and central light fittings. The family bathroom is fitted with a three-piece suite, including a mains shower over the bath, tiled splash walls and a shaver point.
Burdiehouse lies approximately six miles south of the city centre, with a good choice of shopping outlets on hand, including a Morrisons supermarket on Gilmerton Road and further amenities available at the Cameron Toll Shopping Centre. There is quick access to the city bypass, with the Straiton and Fort Kinnaird retail parks offering more extensive supermarket and high-street shopping. For scenic walks, the Braid Hills and Pentland Hills are only a short drive away, and there are a whole host of leisure facilities including a riding school, ski centre, and golf courses in the vicinity. Schooling is well-represented from nursery to senior level, and an efficient public transport network is on hand, which operates to most parts of the city and the surrounding areas.
Council Tax Band: D
Tenure: Freehold
