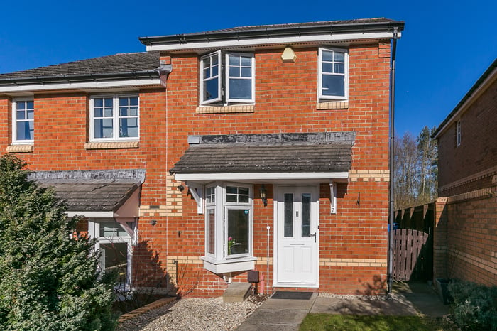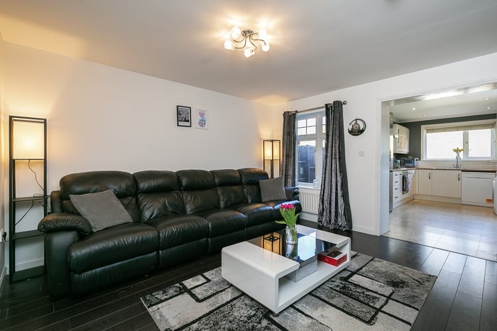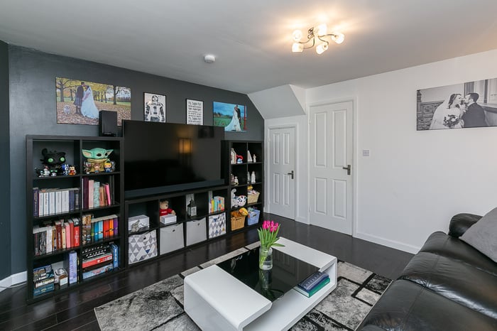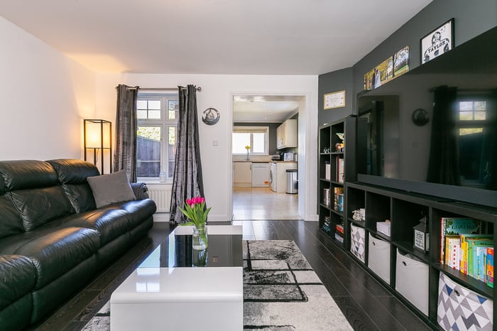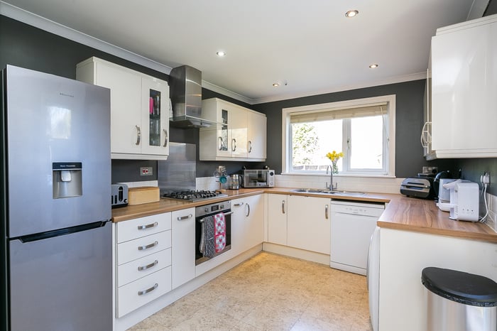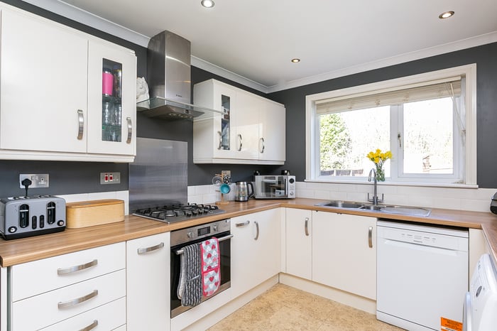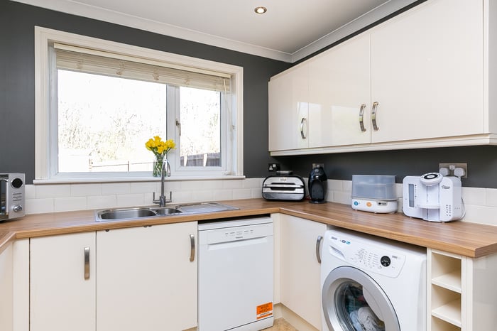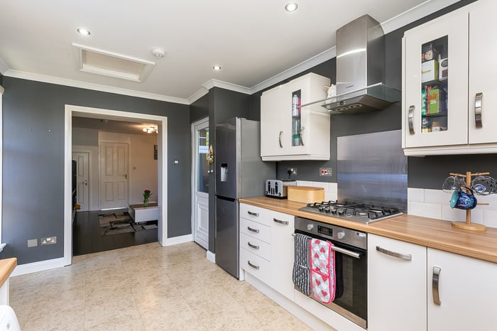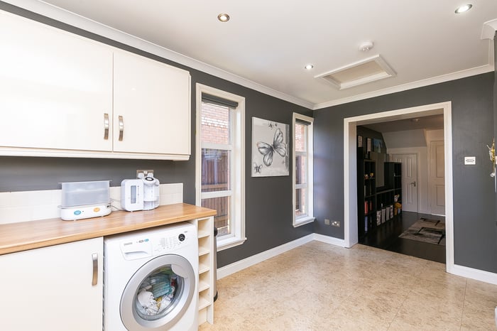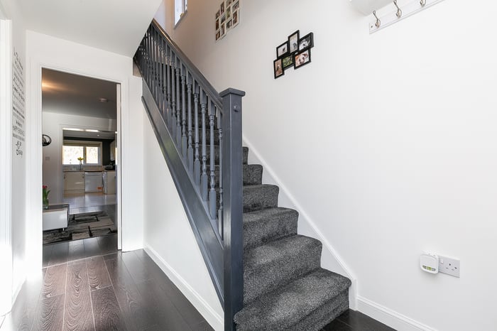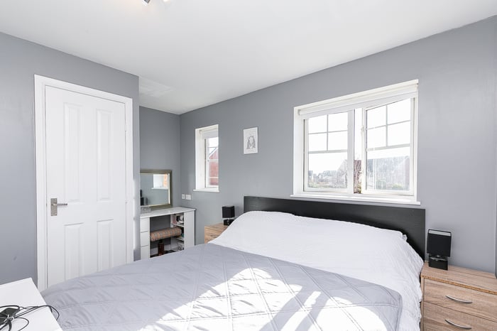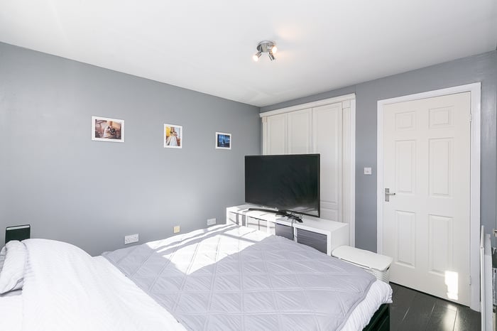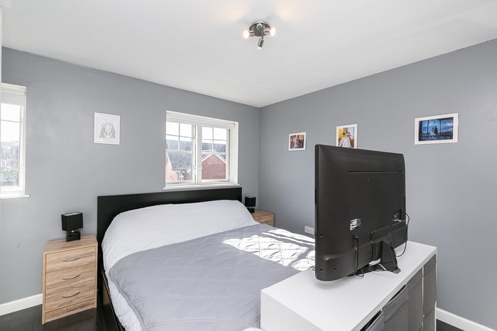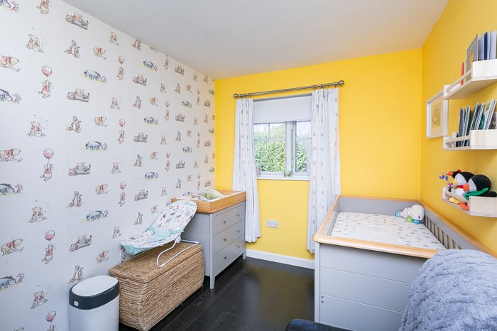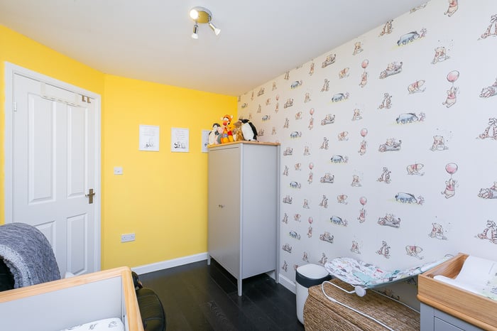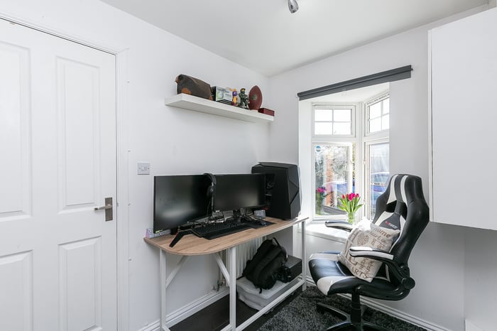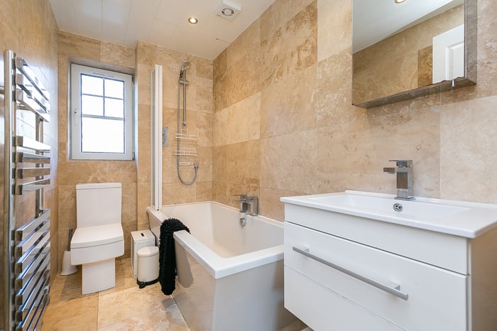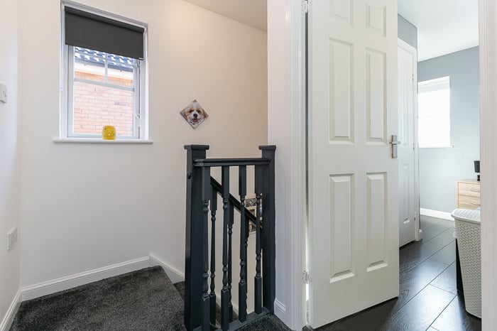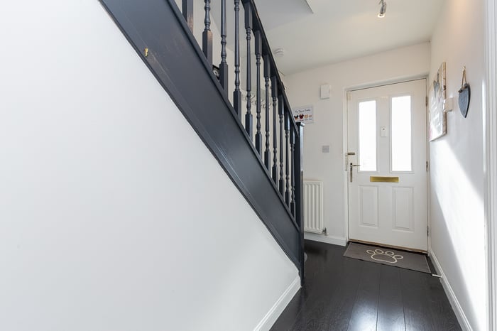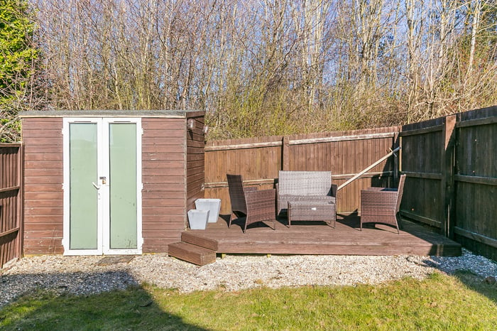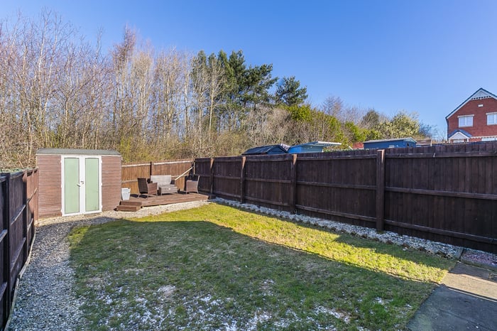Alder Avenue
Dundee, DD5 3TU
| Address | 7 Alder Avenue, Broughty Ferry, Dundee, Angus, DD5 3TU |
|---|---|
| Price | Offers Over £205,000 |
| Bedrooms | 3 |
| Public Rooms | 1 |
| Bathrooms | 1 |
Features
- Tastefully-presented and spacious, three-bedroom, southerly-facing, semi-detached home, with gardens and two allocated parking spaces.
- With an end-of-cul-sac plot, in the highly sought-after residential area Broughty Ferry, east of Dundee city centre.
- Comprises an entrance hallway, living room, kitchen, two double bedrooms, a single bedroom and a family bathroom.
- Highlights include a bespoke kitchen extension, contemporary flooring and lighting, and a modern bathroom suite with Travertine tiling.
- In addition, there is gas central heating, double glazing, and good storage, including two loft spaces, with one fully floored.
- Externally there is a garden to the front, with parking adjacent, whilst an enclosed rear garden includes a lawn, a wood-decked patio and a shed with power and light and a patio door.
- 360 Virtual Tour available online.
- Home Report available on request.
Description
Tastefully-presented and spacious, three-bedroom, southerly-facing, semi-detached home, with gardens and two allocated parking spaces. With an end-of-cul-sac plot, in the highly sought-after residential area Broughty Ferry, east of Dundee city centre. A bright, welcoming hallway is finished with light, neutral decor and modern, wood-effect flooring, which features throughout most of the home. On the left, a sunny, front-facing room offers great flexibility, with potential to be used as an additional bedroom or a versatile home office. Further along the hall, a tastefully presented living room, with built-in storage, offers a flexible floorplan for freestanding furniture and flows into a stylish, contemporary kitchen, filled with dual-aspect light and providing handy garden access. The bright, bespoke area is fitted with gloss-white units, wood-effect worktops, a sink with a drainer, an integrated oven, and a gas hob with a canopy. Upstairs, set to either aspect, two bedrooms are well-finished with tasteful decor and wood-effect flooring, with the main bedroom further enhanced by both built-in cupboard and wardrobe storage. Completing the accommodation, a good-sized family bathroom is fitted with a contemporary three-piece suite, a shower-over-bath, vanity storage, a chrome, ladder-style radiator, and stylish wall and floor tiling.
Dundee, known as the City of Discovery, has undergone an ambitious transformation in the past ten years, principally in the renovation and revitalisation of the Waterfront, including the world-famous Victoria and Albert Museum and home of Robert Falcon Scott’s steamship Discovery. There is a wide range of high-street names, supermarkets, retail centres, cinema and leisure centres, sports facilities and restaurants and hotels, leading cultural venues, Ninewells Hospital, and two universities, colleges, and schooling for all ages. Dundee has re-invented itself as a global leader in the technologies industry and as a recognised hub for computer game development. The city has excellent travel facilities including an airport, railway system, and local bus services, with the A90 connecting Dundee to the north and south.
Tenure: Freehold
Council Tax Band: D
