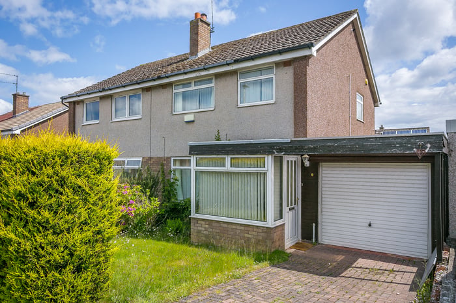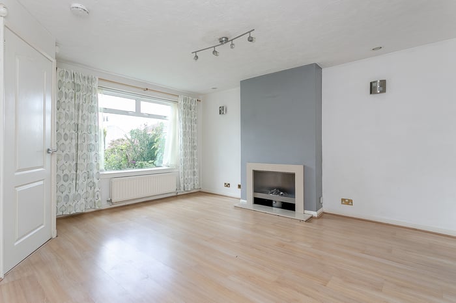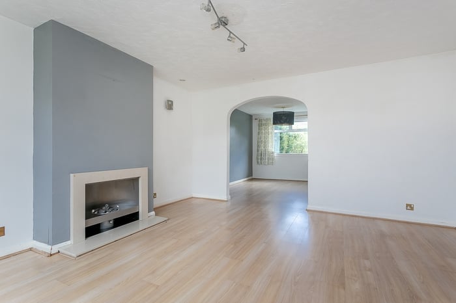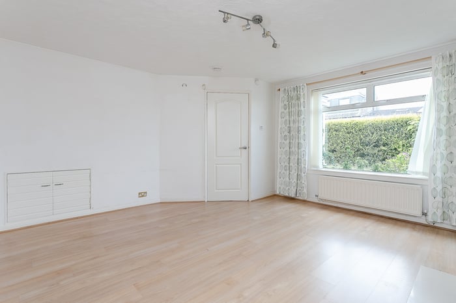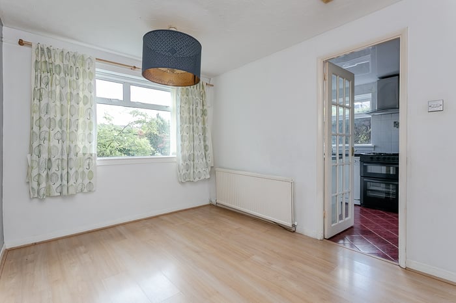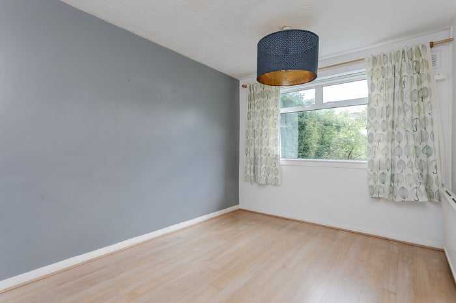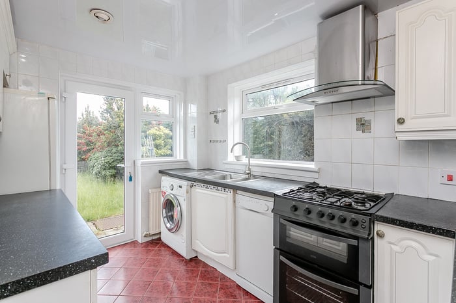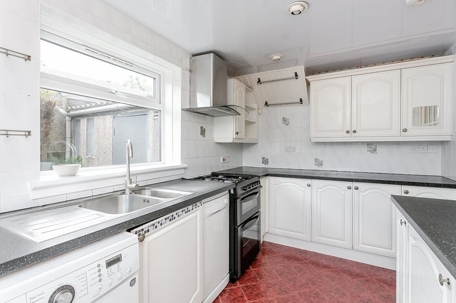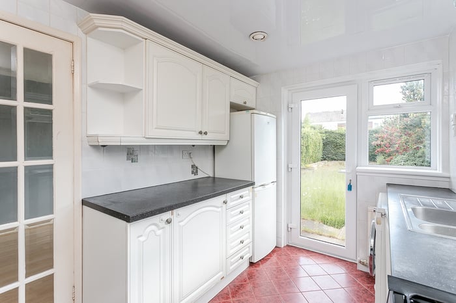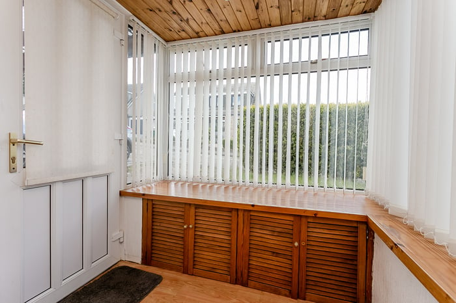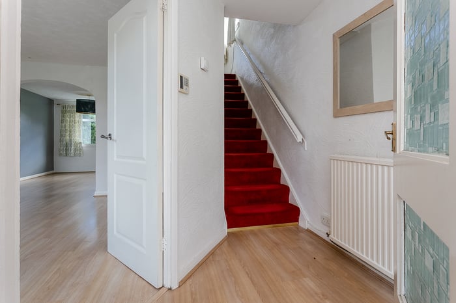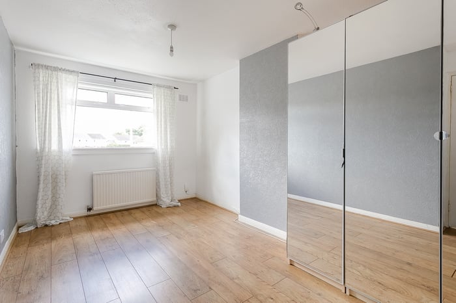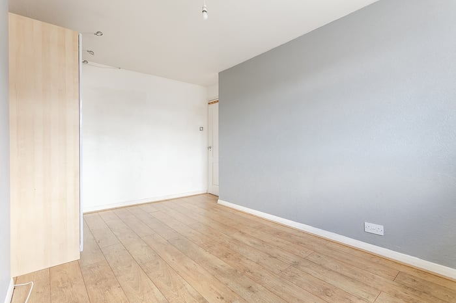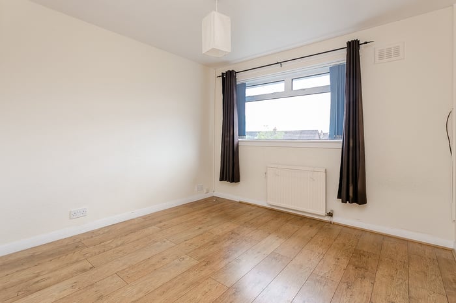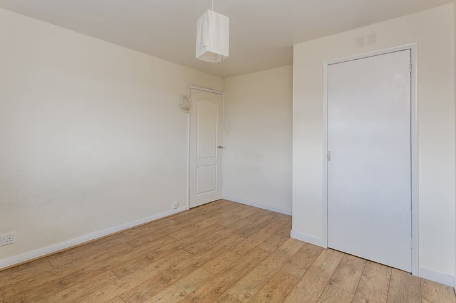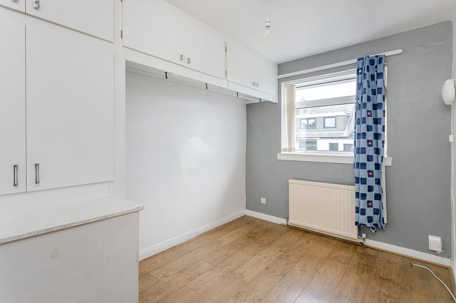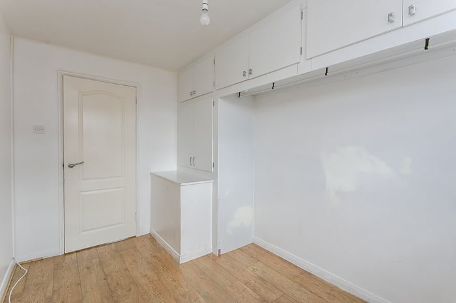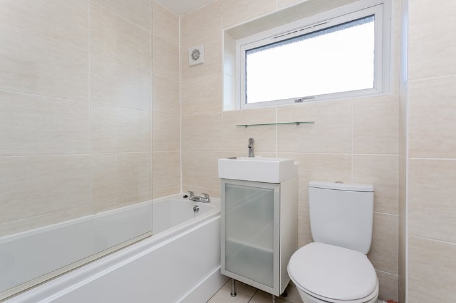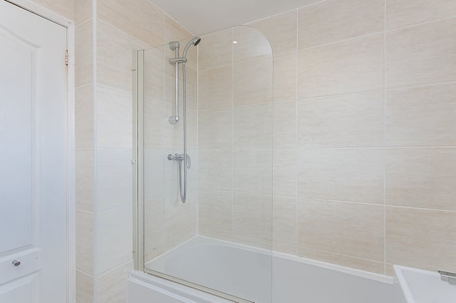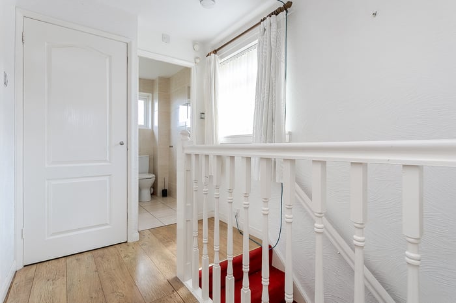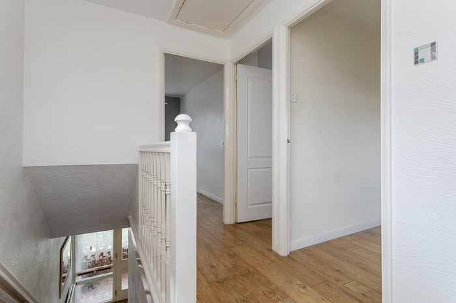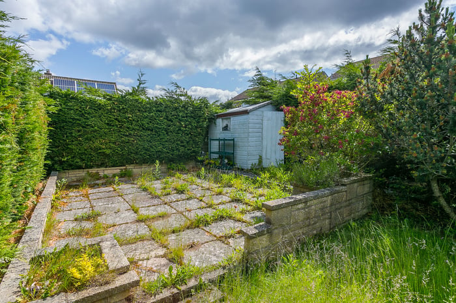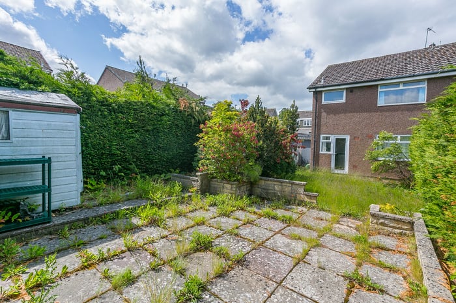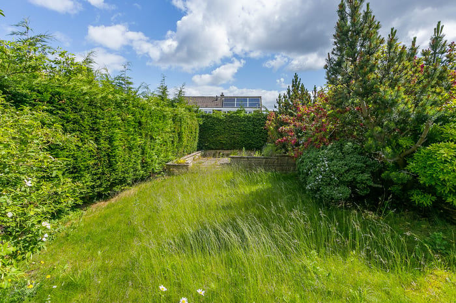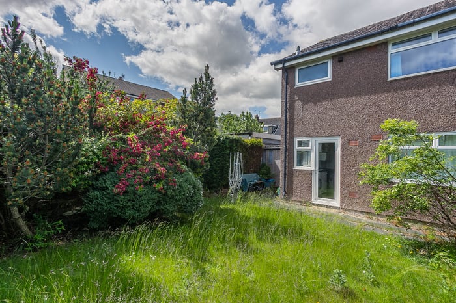Baberton Mains Wynd
Edinburgh, EH14 3EE
| Address | 9 Baberton Mains Wynd, Edinburgh, EH14 3EE |
|---|---|
| Price | Fixed Price £297,000 |
| Bedrooms | 3 |
| Public Rooms | 1 |
| Bathrooms | 1 |
Features
- Well presented and spacious, three bedroom, semi-detached family home, with gardens, a driveway and an adjoining garage.
- Located on a quiet, traffic-calmed street, in the sought-after residential area of Baberton, south west of Edinburgh city centre.
- Comprises an entrance porch, hall, living and dining rooms, kitchen, three flexible bedrooms, and a family bathroom.
- Highlights include a fitted kitchen, stylish bathroom, contemporary flooring and multiple TV points.
- In addition, there is gas central heating, double glazing, and good storage, including a floored attic.
- Externally, there is tall privacy hedging, a lawn and driveway to the front, whilst the rear garden includes a lawn, patios and a store shed.
- Home Report available on request.
- A 360 Virtual Tour is available online.
Description
Well presented and spacious, three bedroom, semi-detached family home, with gardens, a driveway and an adjoining garage. This well-proportioned three-bedroom property offers bright interiors, a practical layout, and a private rear garden—ideal for families, first-time buyers, or those looking to upsize. The home opens with an entrance vestibule leading into a central hallway, where carpeted stairs provide access to the first floor.
The entrance porch provides good storage, ideal for coats, shoes, and everyday items. The spacious living/dining room benefits from dual-aspect windows to the front and rear, creating a bright and airy feel.
Wood-effect laminate flooring, a central fireplace, and ample space for freestanding dining furniture make this a versatile space for relaxing or entertaining. Additional built-in storage in the living room enhances practicality.
To the rear, the kitchen offers direct access to the garden and is fitted with traditional units, laminate worktops, a stainless steel sink, and tiled splashbacks. Appliances include a gas cooker, washing machine, slimline dishwasher, and fridge/freezer—providing everything needed for daily convenience.
These appliances are to be sold separately. Upstairs, the main bedroom features wood-effect flooring and offers plenty of space for freestanding furniture.
Bedroom two, set to the rear, features laminate flooring and a generous built-in storage cupboard. The third bedroom, a single, is located to the front and is ideal as a child’s room, study, or home office.
The upstairs hallway also benefits from a built-in cupboard, providing additional storage. Completing the property, a modern three-piece fitted bathroom offers a tiled splashback surround, tiled-effect flooring, a shower over the bath, spotlighting and a ladder-style radiator.
Location
Baberton is a well-established and family-friendly residential area situated to the south-west of Edinburgh city centre. Offering excellent transport links, it provides easy access to the City Bypass and major road routes, making it ideal for commuters.
The area is close to the neighbouring communities of Juniper Green, Colinton, and Currie, all of which provide a wide range of local shops, services, and amenities. Several major supermarkets are also within easy reach, while further retail and leisure options can be found at Westside Plaza, Hermiston Gait, and the Gyle Shopping Centre.
Baberton benefits from a strong local education network, with nursery, primary, and secondary schooling available nearby, and Heriot-Watt University located just over a mile away. For leisure and outdoor activities, residents enjoy access to the Pentland Hills Regional Park, Colinton Dell, the Union Canal, and the Water of Leith Walkway.
Additional facilities such as a cinema, leisure centre, and swimming pool are available at nearby Wester Hailes. Combining convenient city access with green space and a strong sense of community, Baberton is a sought-after location for families and professionals alike.
