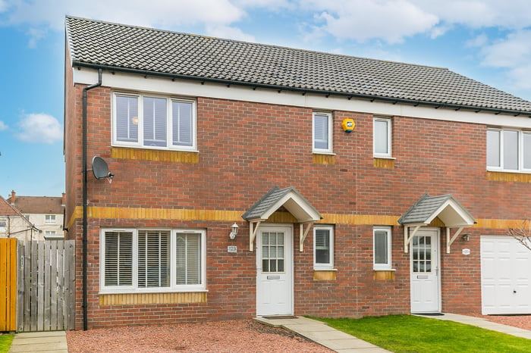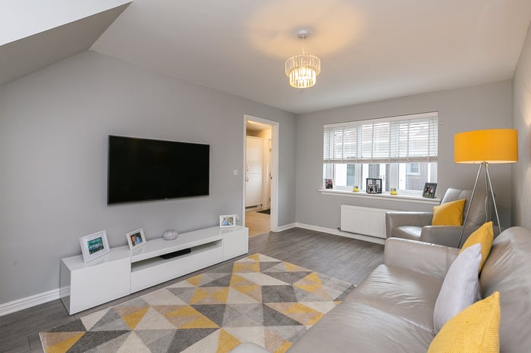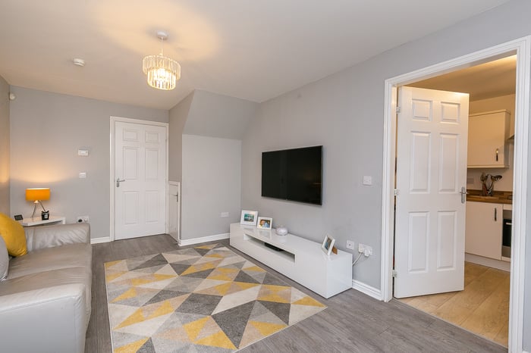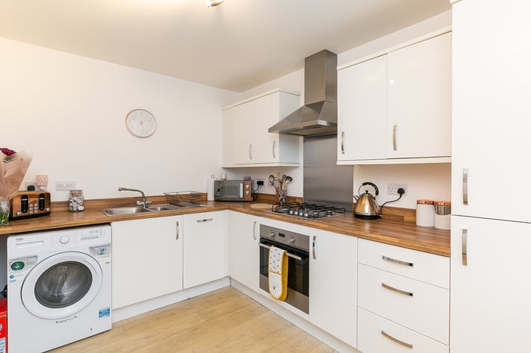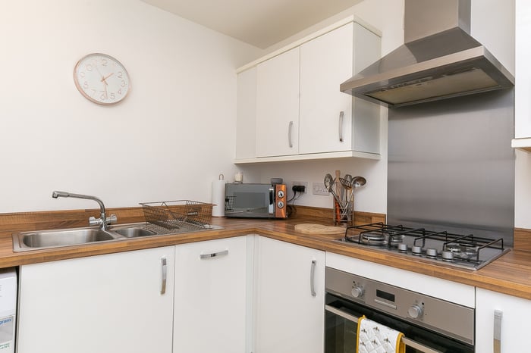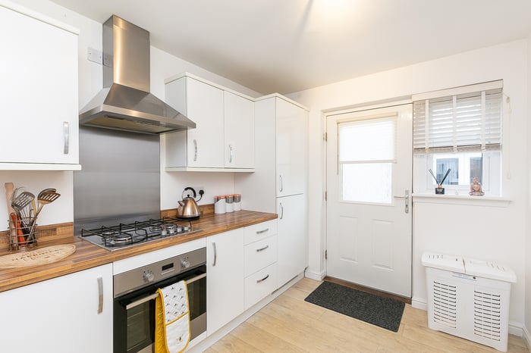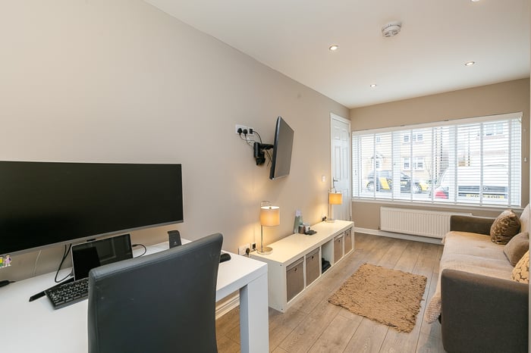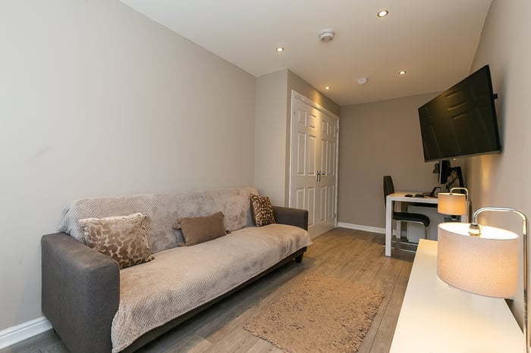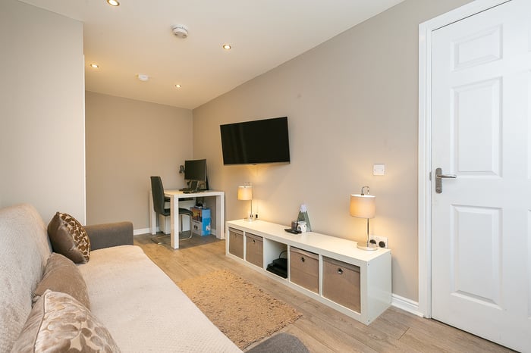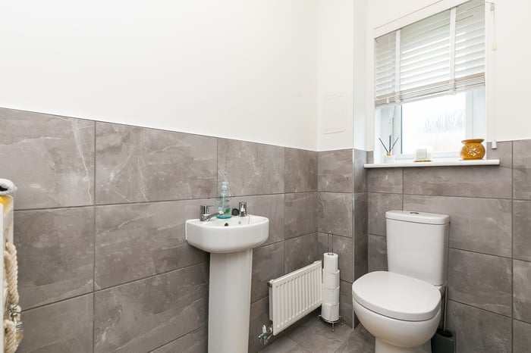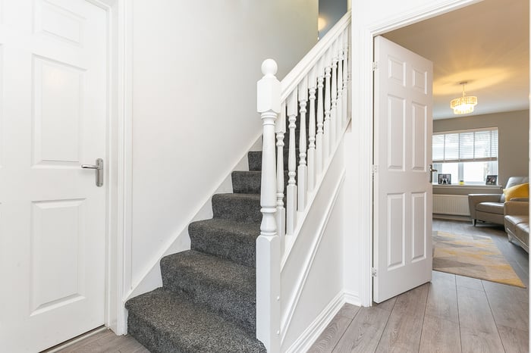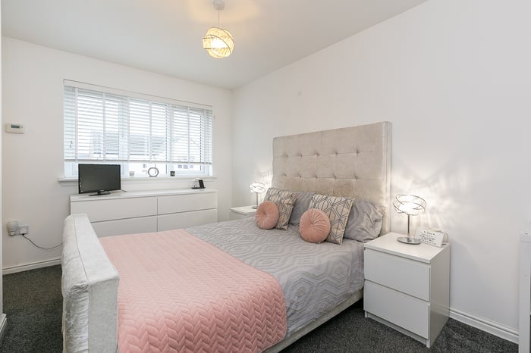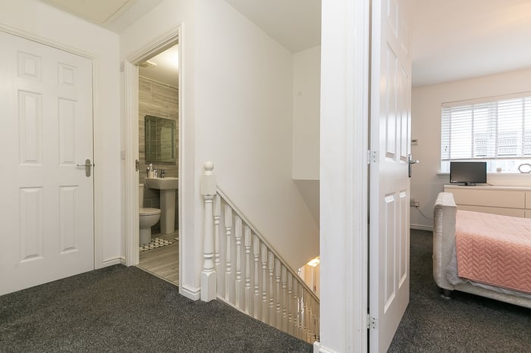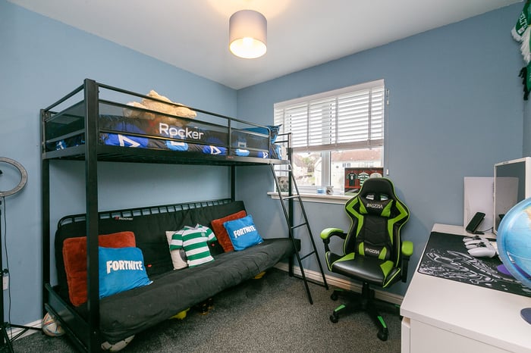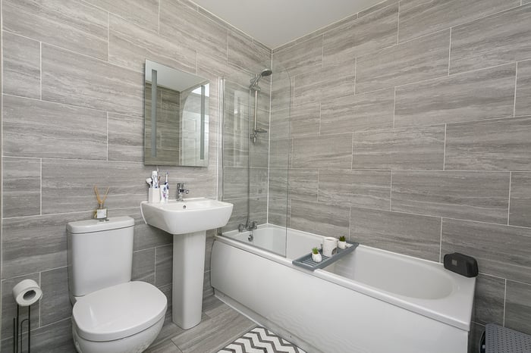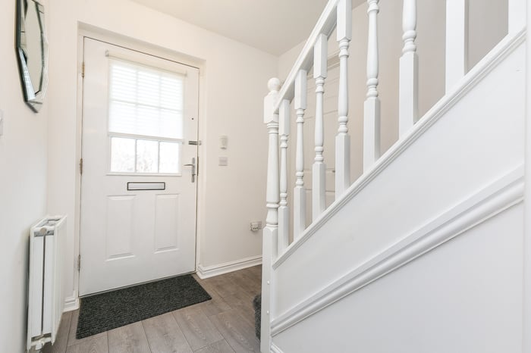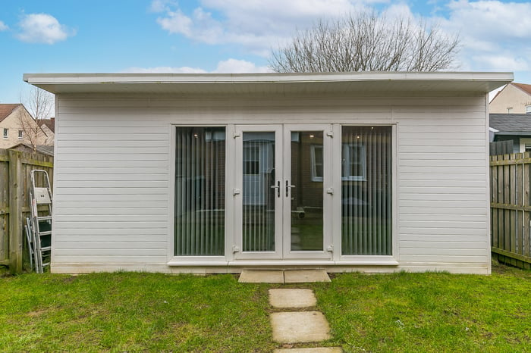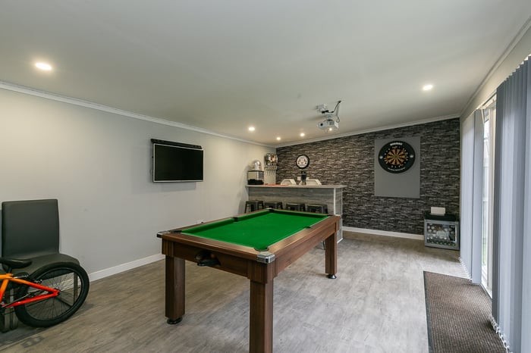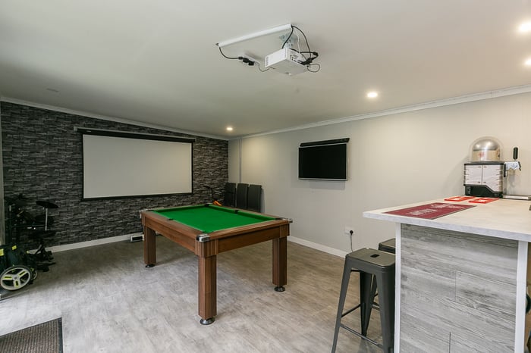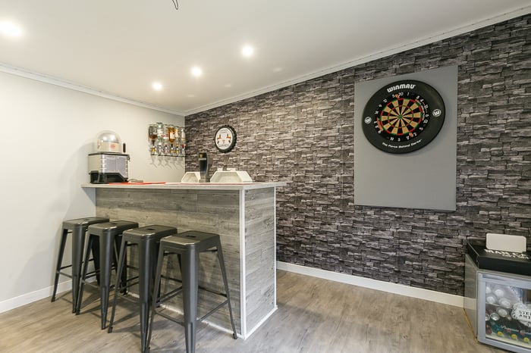Ballochmyle Wynd
Coatbridge, ML5 4QF
| Address | 123 Ballochmyle Wynd, Coatbridge, North Lanarkshire, ML5 4QF |
|---|---|
| Price | Fixed Price £212,000 |
| Bedrooms | 4 |
| Public Rooms | 1 |
| Bathrooms | 2 |
Features
- Beautifully presented and spacious, flexible four-bedroom, semi-detached family home, with gardens and a double driveway.
- Located in a modern residential development in Coatbridge, North Lanarkshire.
- Comprises an entrance hall, living room, kitchen, three bedrooms, a flexible family room/further bedroom, a family bathroom, a ground floor WC and a large bespoke garden office.
- Light and tastefully finished in modern decor, highlights include a fitted kitchen, stylish bathrooms, contemporary flooring and lighting.
- In addition, there are multiple TV and phone points, gas central heating, double glazing and good storage provision including a loft.
- There is a lawn and driveway to the front; whilst to the rear, is a lawn, patio and the flexible garden office offering a superb family space/'man-cave' featuring a bar, spotlights and modern flooring
- The development also offers additional unrestricted on-street parking and visitors' spaces, and well-maintained communal grounds including a children's play area.
- A 360 Virtual Tour is available online.
- Home Report available on request.
Description
Beautifully presented and spacious, flexible four-bedroom, semi-detached family home, with gardens and a double driveway. Located in a modern residential development in Coatbridge, North Lanarkshire. A welcoming entrance hall gives access to the majority of the ground floor, including a convenient WC, and features wood effect flooring extending into the public room. Set to the rear, the living room offers spacious space for lounge furniture, a TV wall mount and a small built-in cupboard. Set off the living room, with access to the southerly facing garden, the stylish kitchen is fitted with modern units, wood effect worktops with matching upstands and a sink with drainer. Appliances include an oven, a gas hob with an extractor hood above, a dishwasher and a fridge/freezer. Whilst also set on the ground floor, the flexible family room/bedroom four features a TV wall mount and a built-in wardrobe/cupboard. On the upper hall, the master bedroom is set to the front, with carpeted flooring, a central light fitting, a built-in wardrobe and an en-suite shower room. Two further bedrooms are set to the rear, similarly well-sized and finished with carpeted flooring and central light fittings. Completing the accommodation, the fully tiled family-size bathroom is fitted with a modern three-piece suite and a mains mixer shower over the bath.
Coatbridge lies approximately 8.5 miles east of Glasgow city centre, forming part of the Greater Glasgow urban area. There is also a varied range of shopping centres, large retail parks, restaurants, bars and nightlife in the greater area; together, with a cinema, leisure and sports centres, parks, and golf courses; plus the Time Capsule Leisure Centre and Summerlee Scottish Museum of Industrial Heritage. Superb transport links include the M74 and M8 for travel to Edinburgh and Glasgow; whilst there are public transport services available, including several rail stations within easy access.
Council Tax Band: E
Tenure: Freehold
