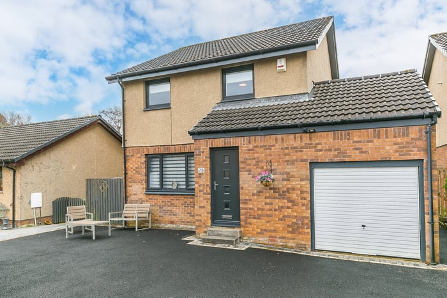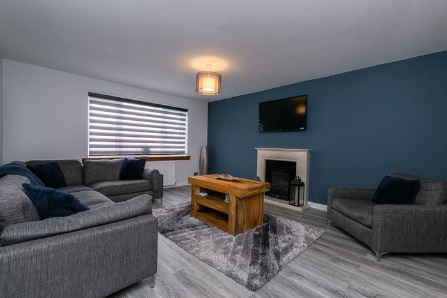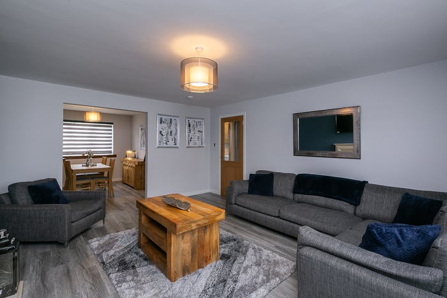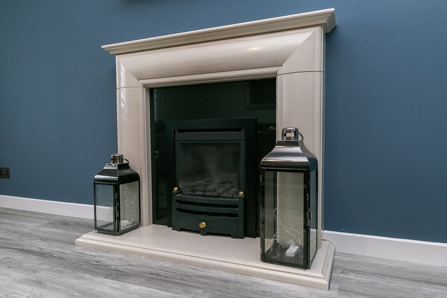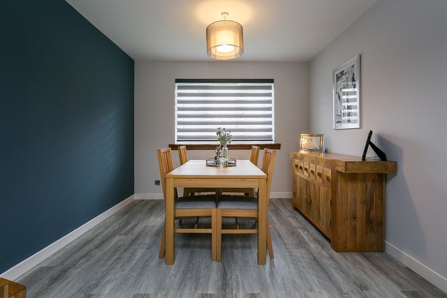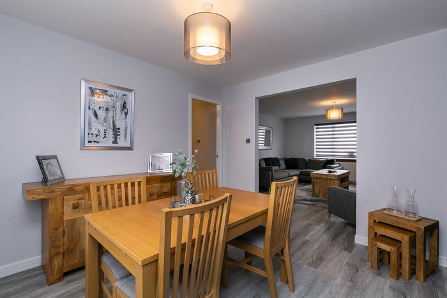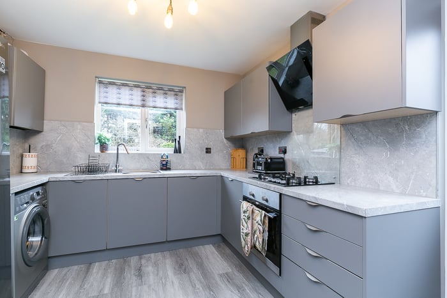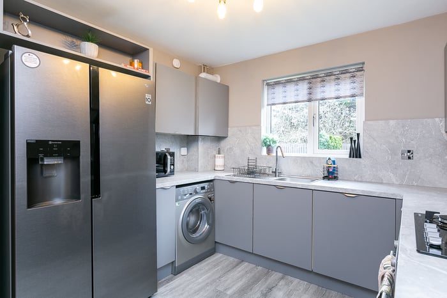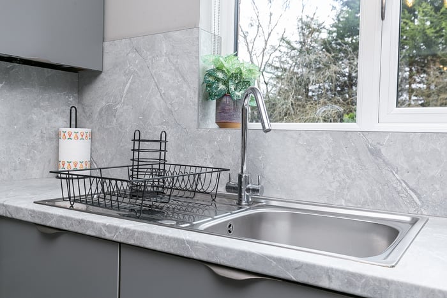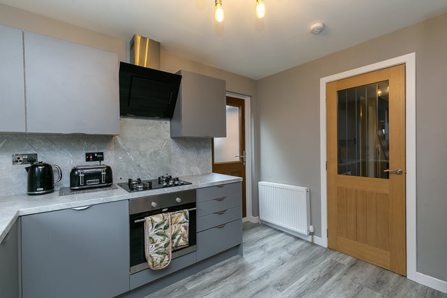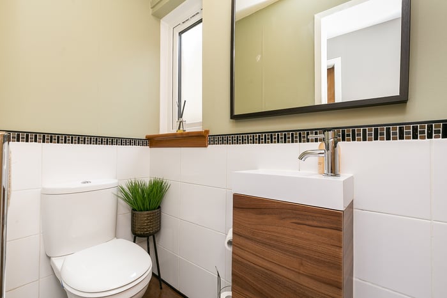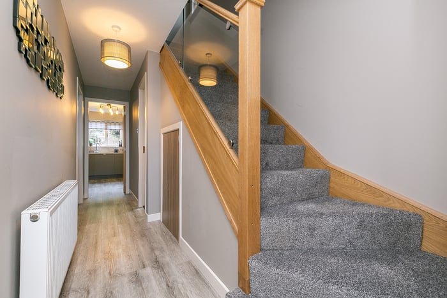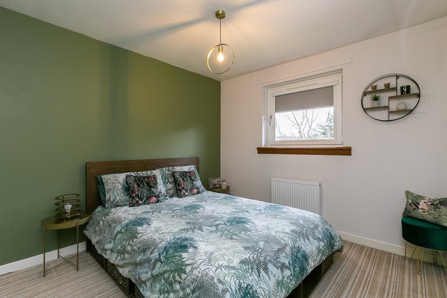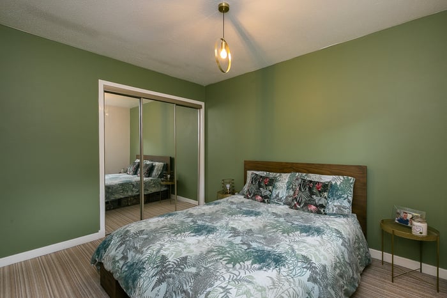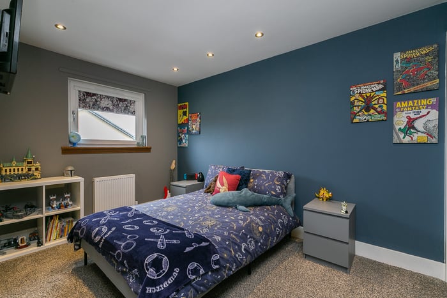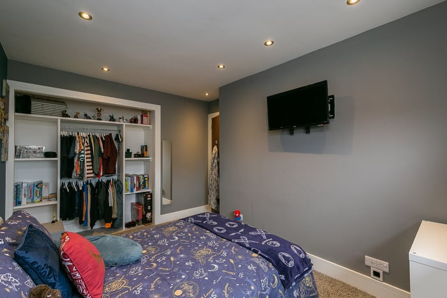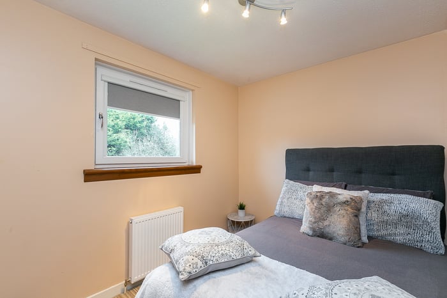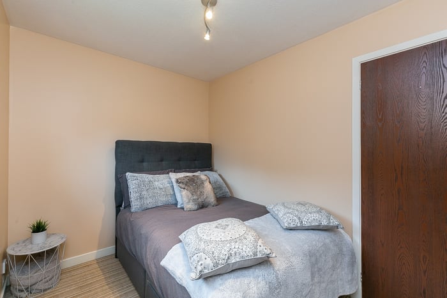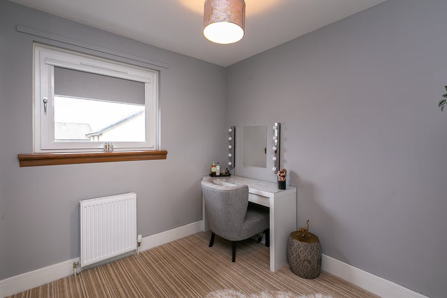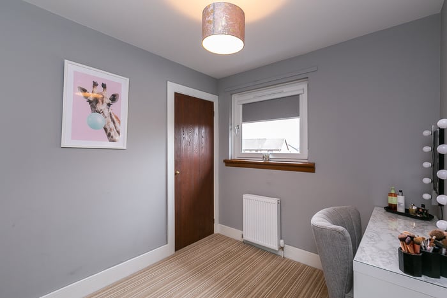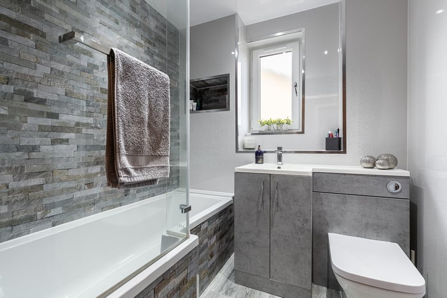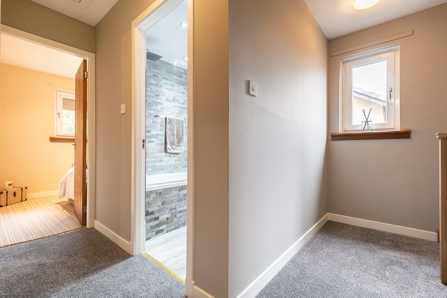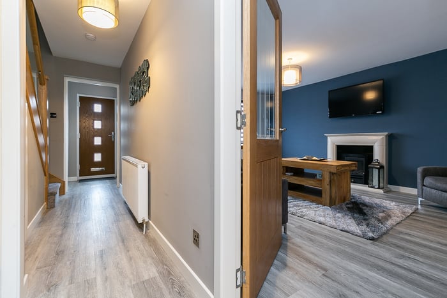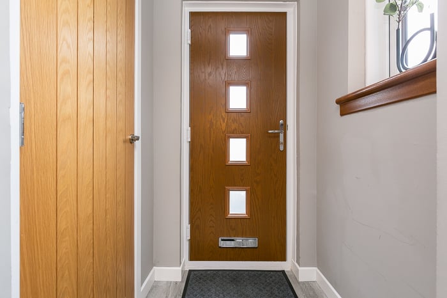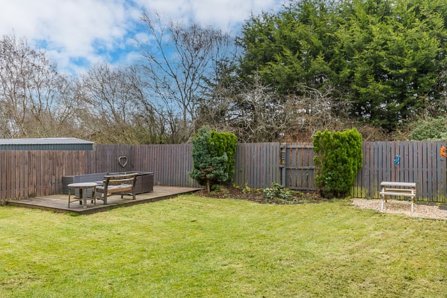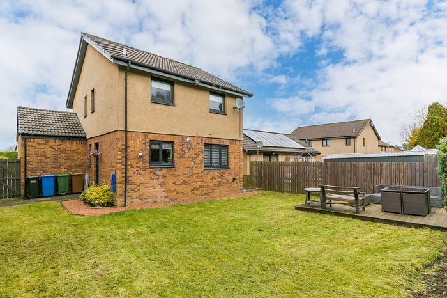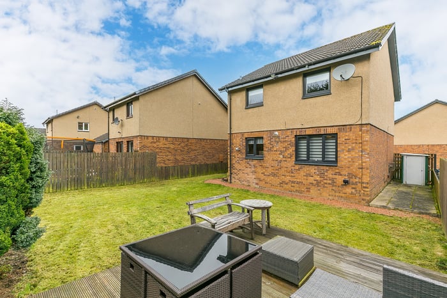Bankton Park East
Livingston, EH54 9BW
| Address | 73 Bankton Park East, Livingston, West Lothian, EH54 9BW |
|---|---|
| Price | Offers Over £270,000 |
| Bedrooms | 4 |
| Public Rooms | 2 |
| Bathrooms | 1 |
Features
- Beautifully presented and spacious, four-bedroom, detached family home with gardens, a driveway and an integrated garage.
- Set on a generous plot of a quiet cul-de-sac, in a desirable residential area of Livingston, West Lothian.
- Comprises an entrance hallway, living room, dining room, kitchen, four flexible bedrooms, a family bathroom and a ground floor WC.
- Tastefully presented in modern decor, with highlights including a stylish kitchen and bathroom suites, and continuous contemporary flooring.
- Further features include a glass stair balustrade, upgraded internal doors, gas central heating and double glazing windows.
- In addition, there are multiple TV points and superb integrated storage including a loft and the garage with power and lighting.
- Externally, there is a generous rear garden with a lawn and patio; whilst to the front, there is a flexible multi-vehicle driveway.
- A 360 Virtual Tour is available online.
- Home Report available on request.
Description
****CLOSING DATE SET TUESDAY 14TH MARCH AT 12PM****Beautifully presented and spacious, four-bedroom, detached family home with gardens, a driveway and an integrated garage. Set on a generous plot of a quiet cul-de-sac, in a desirable residential area of Livingston, West Lothian. A welcoming entrance vestibule opens into the hallway which gives access throughout the majority of the ground floor, including a convenient WC, the stairs leading to the upper floor and two storage cupboards. With wood effect flooring extending from the hall, the living room is set to the front, featuring a fireplace, a TV wall mount and a central light fitting; whilst an open plan dining area is set to the rear, and affords access to the kitchen. The stylish kitchen can also be accessed from the hall and features a side door to the rear garden. Modern units include stone effect worktops with matching splash backs, a sink with drainer; an integrated oven and a gas hob with an extractor hood above; and a freestanding washing machine. American-style fridge/freezer is available by negotiation. On the upper hall, bedrooms one and two are similarly generously sized and well-finished with built-in wardrobe storage, central light fittings and carpeted flooring. Whilst two further bedrooms are set to opposite aspects, also featuring carpeted flooring and central light fittings, with bedroom four featuring a built-in wardrobe. Completing the accommodation, the family-size bathroom is fitted with a modern three-piece suite, a mains mixer over the bath shower with a rainfall showerhead, partially tiled splash walls and modern panelling.
Livingston, the largest town in West Lothian, has an excellent range of shopping and recreational facilities, including the renowned Livingston Centre and Livingston Designer Outlet, along with extensive local shopping and a range of supermarkets. There is also an excellent choice of sports and leisure pursuits including a network of walking and cycle paths, parks, woodlands, swimming pools, golf courses, libraries, a multi-screen cinema, and sports centres. Well-regarded nursery, primary and secondary schools are available locally, and Livingston has excellent transport links, with the M8 passing to the north of the town, and the A71 to the south. Two railway stations serve separate railway lines, connecting with Edinburgh, Glasgow and other subsidiary destinations.
Council Tax Band: E
Tenure: Freehold
