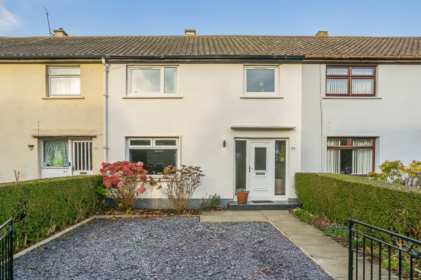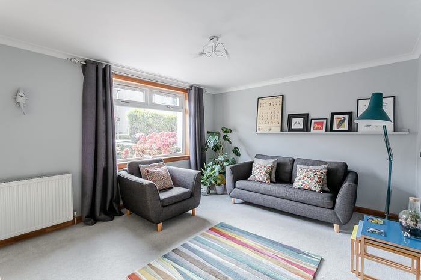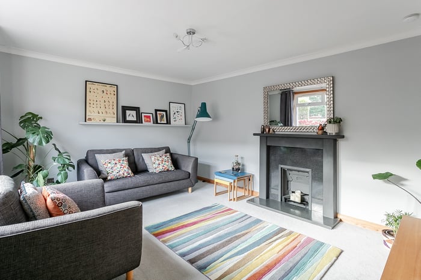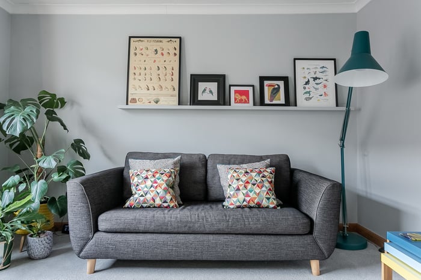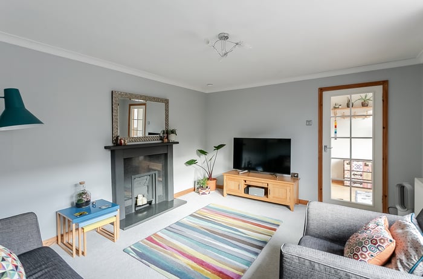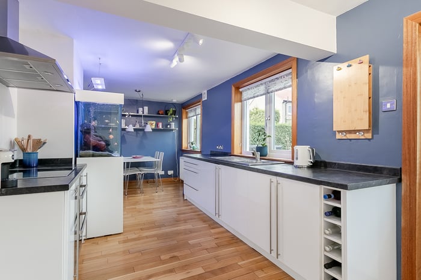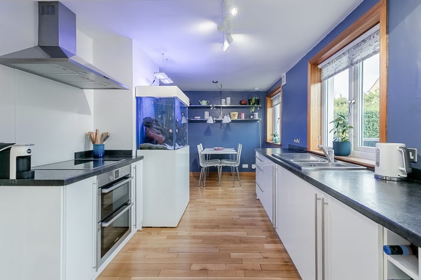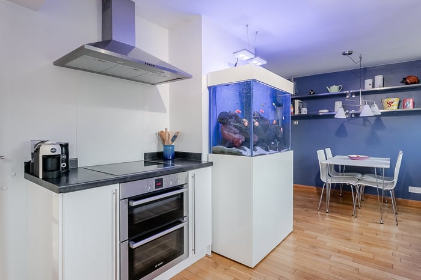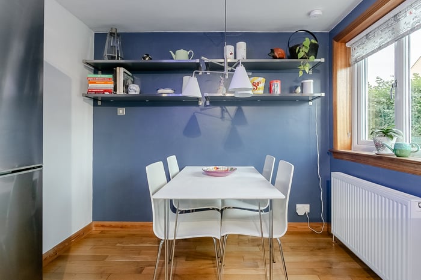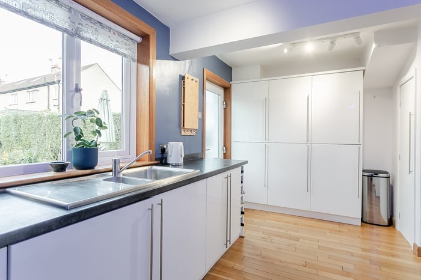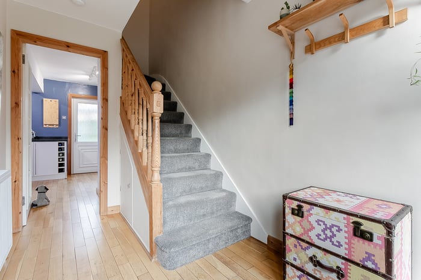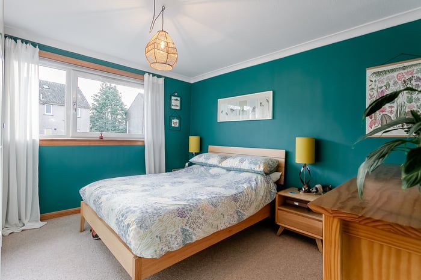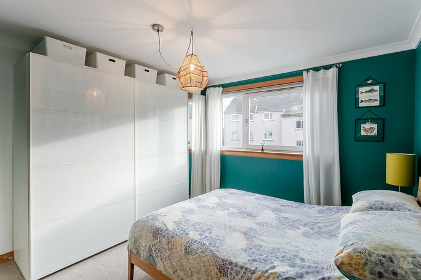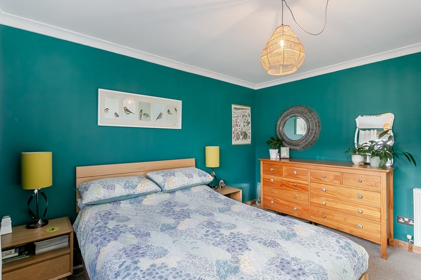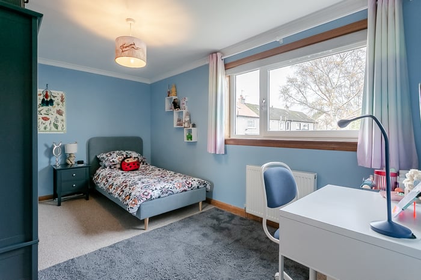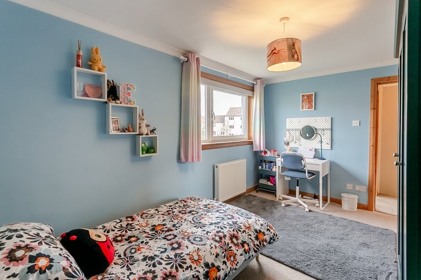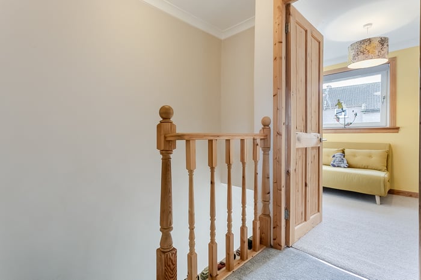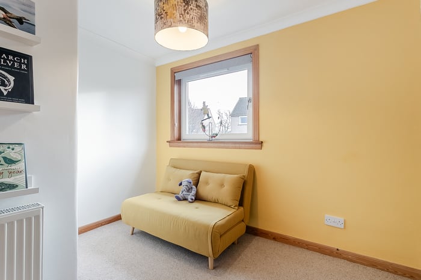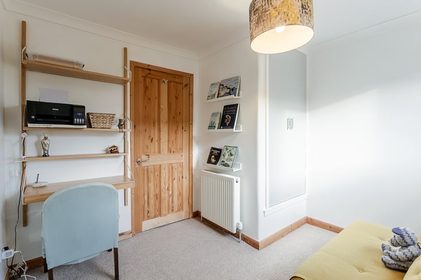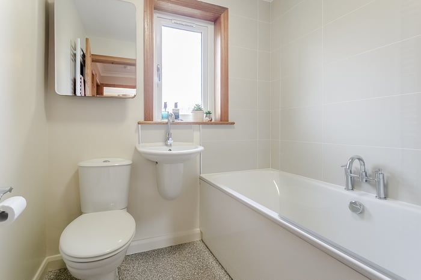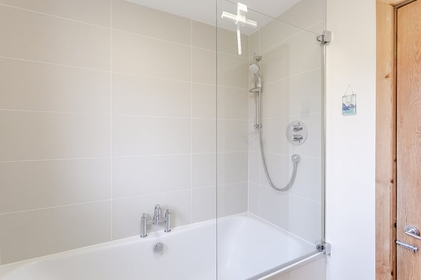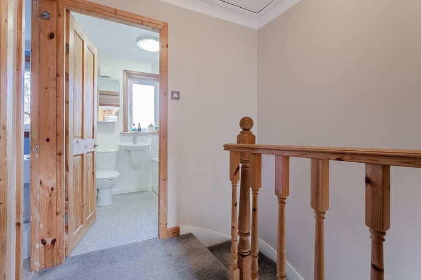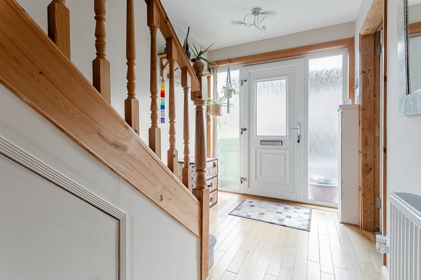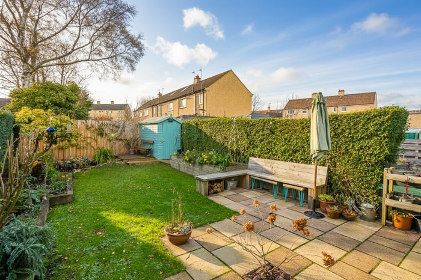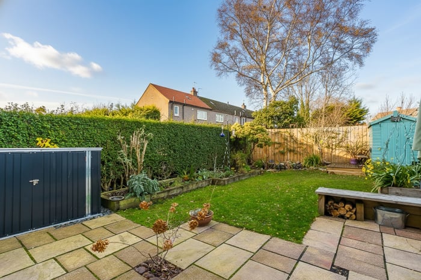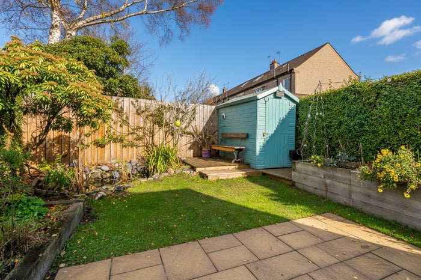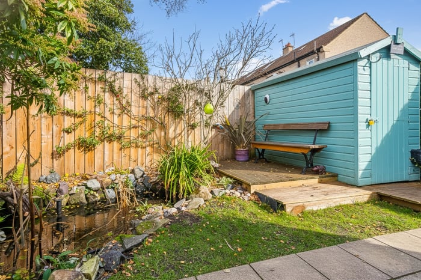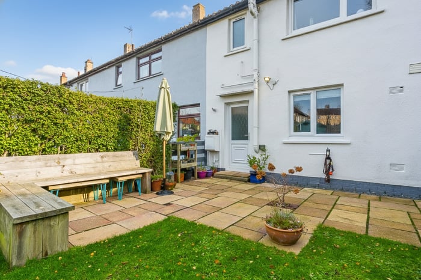Burnhead Crescent
Edinburgh, EH16 6EN
| Address | 65 Burnhead Crescent, Edinburgh, EH16 6EN |
|---|---|
| Price | Offers Over £230,000 |
| Bedrooms | 3 |
| Public Rooms | 1 |
| Bathrooms | 1 |
Features
- Beautifully presented and generously proportioned, this three-bedroom mid-terrace home boasts attractive gardens and a private driveway.
- Quietly situated on a peaceful side street in the established Gracemount area, south of Edinburgh’s city centre, the property offers an ideal setting for families and professionals alike.
- Comprises an entrance hall, living room, dining/kitchen, three flexible bedrooms, and a family bathroom.
- Highlights include a stylish fitted kitchen, modern bathroom, quality wood flooring, and contemporary spot lighting.
- In addition, there is gas central heating, double glazing, and good storage space, including a floored loft.
- Externally, the property boasts a double drive to the front, and an immaculate enclosed rear garden with a lawn, patios, a shed, a pond and raised planting beds.
- A 360 Virtual Tour is available online.
- Home Report available on request.
Description
CLOSING DATE – 19.12.25 AT 12PM
Location
Beautifully presented and generously proportioned, this three-bedroom mid-terrace home boasts attractive gardens and a private driveway. Quietly situated on a peaceful side street in the established Gracemount area, south of Edinburgh’s city centre, the property offers an ideal setting for families and professionals alike.
A welcoming entrance hall provides access to the ground-floor accommodation, offering a handy storage cupboard and carpeted staircase to the upper level. To the front, the bright and tastefully decorated living room with a charming feature fireplace and soft carpeted flooring.
Set to the rear, with quality wood flooring continuing from the hall, a generous kitchen has ample space for dining, a built-in cupboard and access to the garden. Modern fitted units include stone-effect worktops, a sink with a drainer, and an integrated double oven, electric oven and washing machine.
Upstairs, the exceptionally large main bedroom provides a beautifully finished retreat with abundant space for furnishings. Two additional carpeted bedrooms are set to opposite aspects, with bedroom three further enhanced by a built-in cupboard.
Completing the accommodation, the family-sized bathroom is fitted with a modern three-piece suite with a shower over the bath, tiled splash walls, and a ladder-style radiator.
