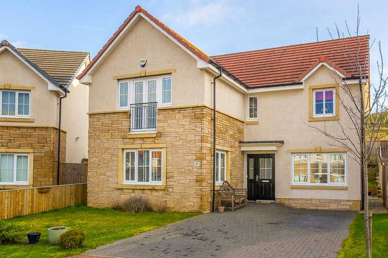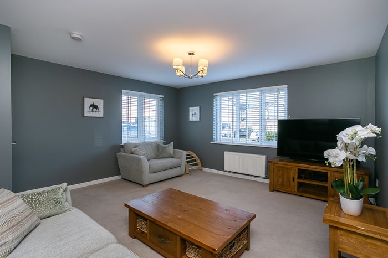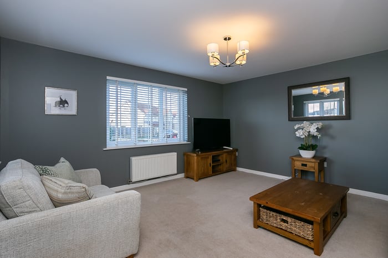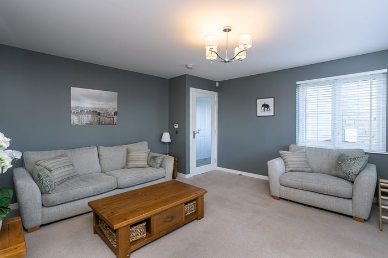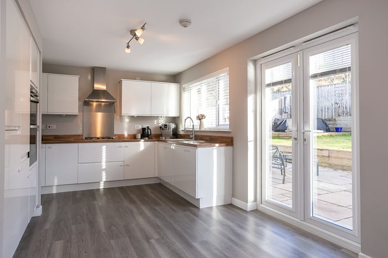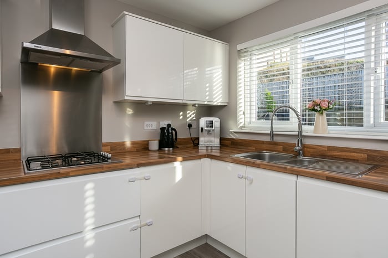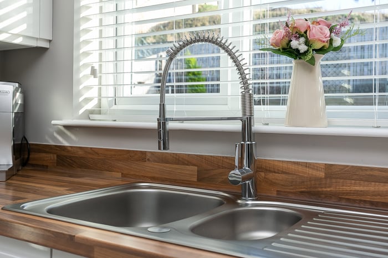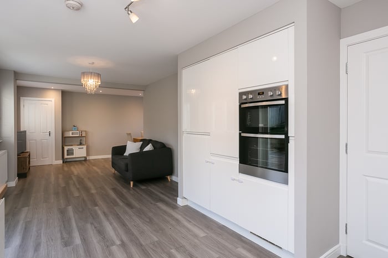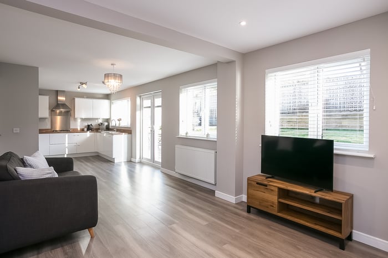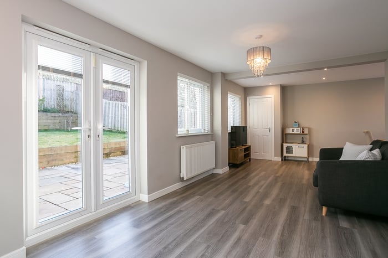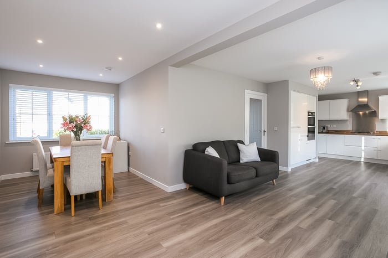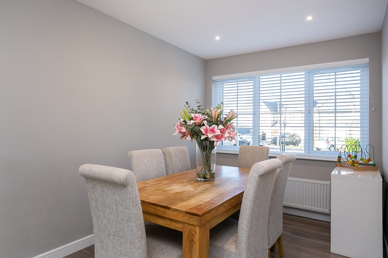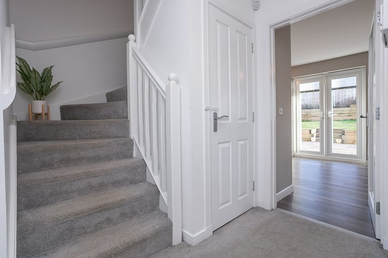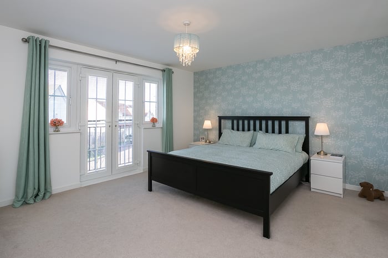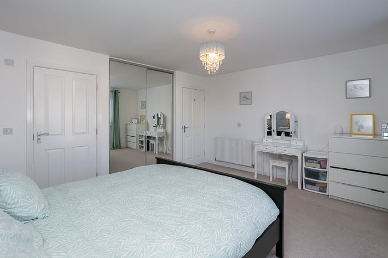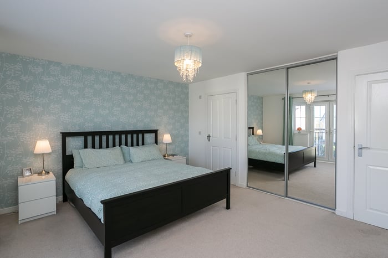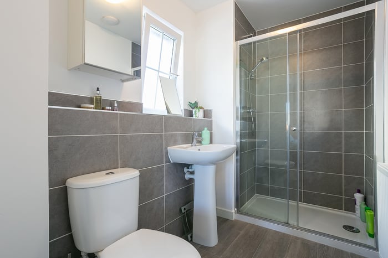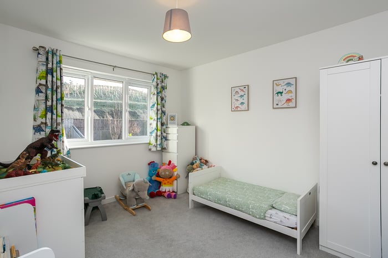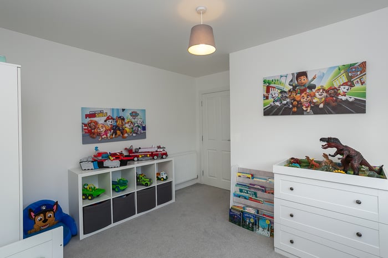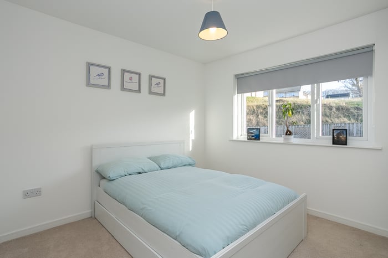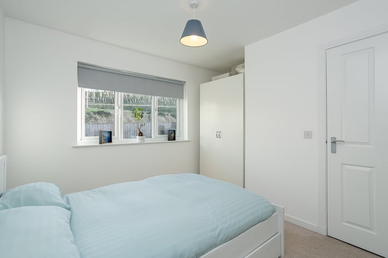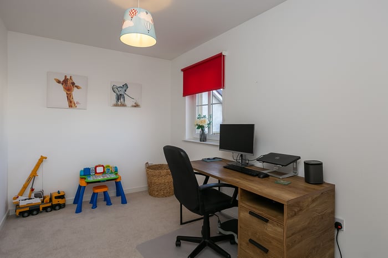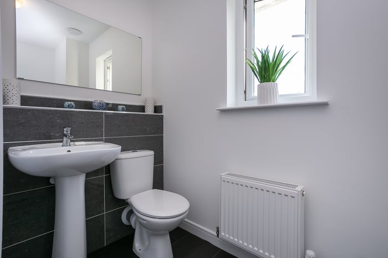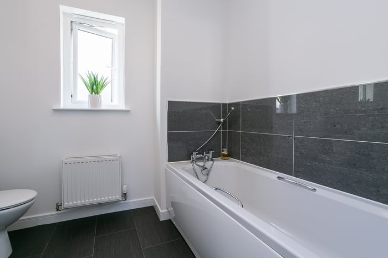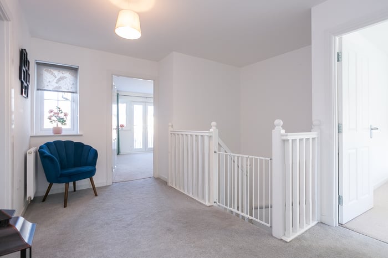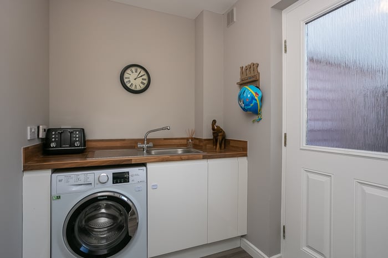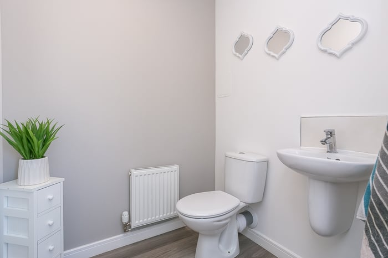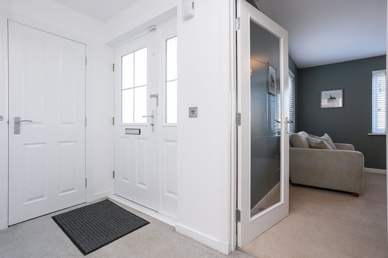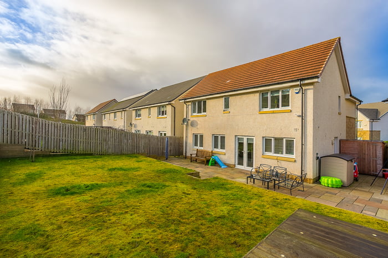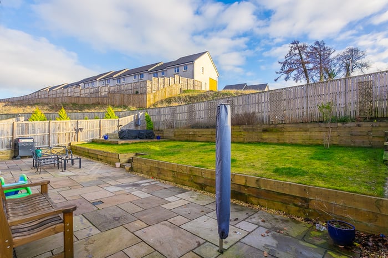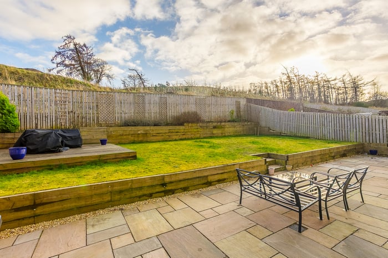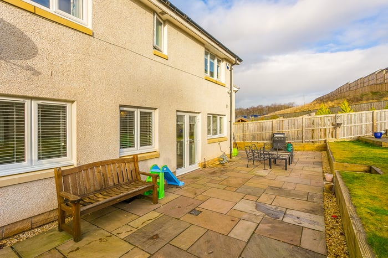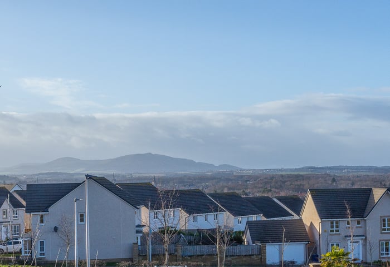Cowdenfoot Loan
Dalkeith, EH22 2FT
| Address | 29 Cowdenfoot Loan, Dalkeith, Midlothian, EH22 2FT |
|---|---|
| Price | Offers Over £370,000 |
| Bedrooms | 4 |
| Public Rooms | 2 |
| Bathrooms | 2 |
Features
- Immaculately presented and spacious, modern detached four-bedroom family home with gardens and a driveway.
- Situated within a cul-de-sac setting, in a maintained and family-orientated residential development on the outskirts of Dalkeith, Midlothian.
- Comprises an entrance hall, living room, dining/kitchen/family room, utility room, four double bedrooms, an en-suite shower room, a family bathroom and ground-floor WC.
- Ready-to-move-in and finished in light neutral decor, this desirable family home features quality fixtures and fittings throughout.
- Highlights include a modern integrated kitchen, stylish bathroom suites, Amtico flooring for the dining/kitchen/family room and WC, with contemporary lighting throughout.
- In addition, there is a Juliet balcony, multiple TV points, an alarm system, gas central heating, double glazing, and superb storage space including a floored attic.
- Externally, there is a lawn and double driveway to the front; whilst a generous, professionally landscaped, rear garden features a lawn, a large patio of Indian sandstone, decking and a store shed
- The development also offers additional unrestricted on-street parking and visitor spaces, and well-maintained communal grounds including two 'village greens'.
- A 360 Virtual Tour is available online.
- Home Report available on request.
Description
Immaculately presented and spacious, modern detached four-bedroom family home with gardens and a driveway. Situated within a cul-de-sac setting, in a maintained and family-orientated residential development on the outskirts of Dalkeith, Midlothian. A welcoming entrance hall offers superb storage provision with two built-in cupboards, and affords access to the carpeted stairs leading to the upper hall, and throughout the ground floor, including a convenient WC. Set to the front, a tastefully finished living room features carpeted flooring and dual-aspect, allowing plentiful natural light. To the rear, a converted garage, now offers an exceptionally spacious kitchen/dining/family room, featuring a built-in storage cupboard, Amtico flooring, and patio doors leading to the garden, while also enjoying a southerly facing aspect. The stylish kitchen is fitted with modern units, wood effect worktops with matching upstands and a sink with a drainer and stray-pull tap. Appliances include an integrated double oven, a gas hob with an extractor hood, a fridge/freezer and a dishwasher; whilst a washing machine is housed in the utility, which features further kitchen units, worktops, a sink with drainer and further garden access. On the upper floor, a generous master bedroom is set to the front, with carpeted flooring, patio doors with a Juliet balcony, a built-in wardrobe with mirror sliding doors, and a modern en-suite shower room. Three further flexible bedrooms set to each aspect, similarly well finished, with light decor and carpeted flooring. Completing the accommodation, the bathroom is fitted with a modern three-piece suite including tiled flooring, partially tiled splash walls and a built-in cupboard.
Eskbank and Dalkeith are situated in Midlothian, some eight miles from Edinburgh city centre, and offer excellent local amenities throughout, including Morrison’s and Lidl supermarkets. Conveniently located, the city bypass can be reached in a few minutes, providing excellent commuter links to central Edinburgh, the surrounding areas, and to some of Edinburgh’s largest retail parks. Straiton Retail Park provides a Sainsbury’s supermarket, Boots, an M&S food store and other high-street names along with one of Scotland’s two IKEA stores. With good local schooling available from primary to secondary level, the area benefits from a regular public transport service operating to and from Edinburgh and beyond.
Council Tax Band: F
Tenure: Freehold
