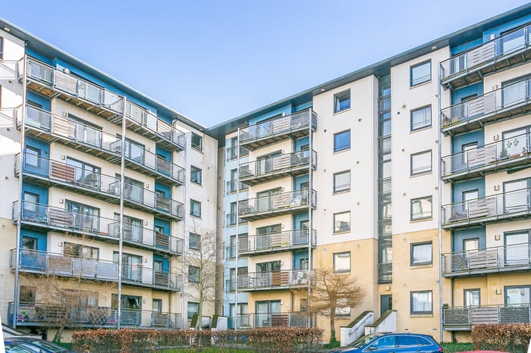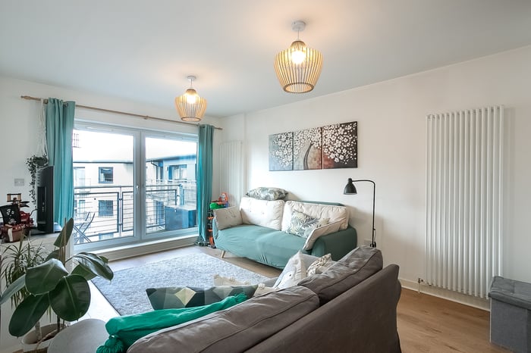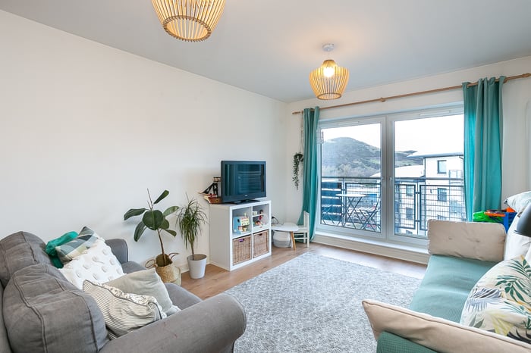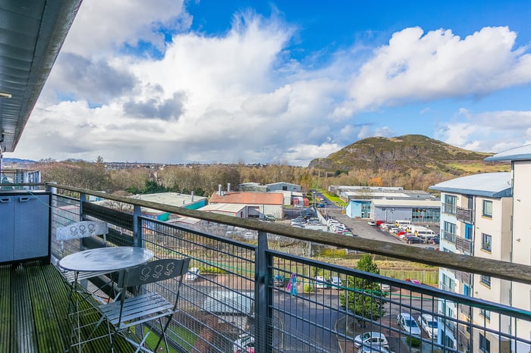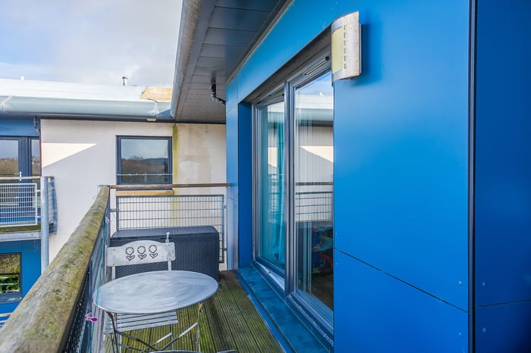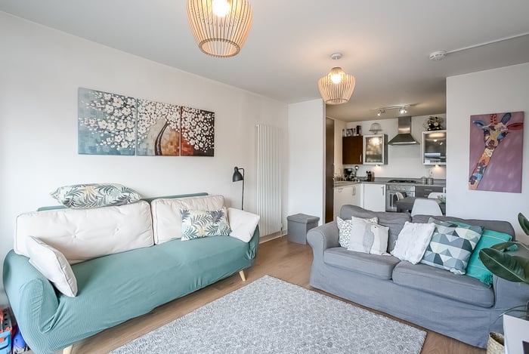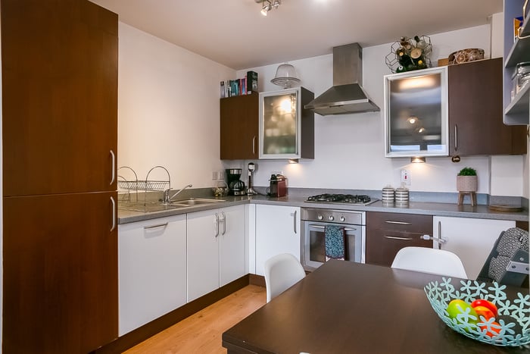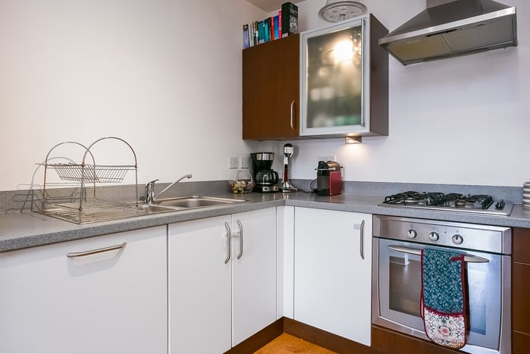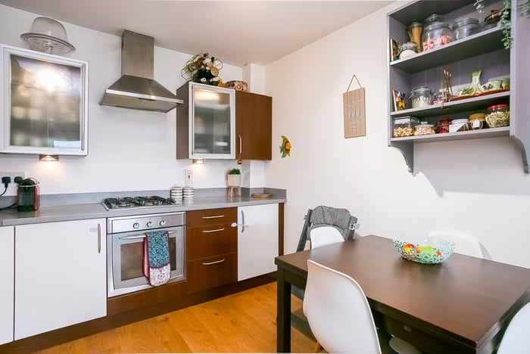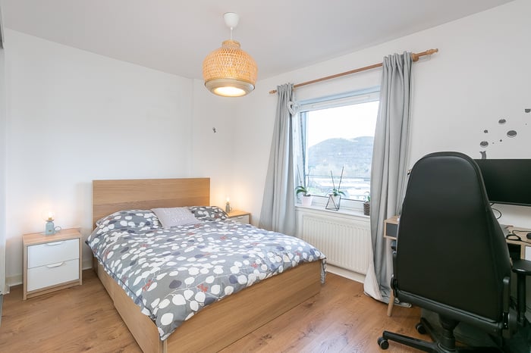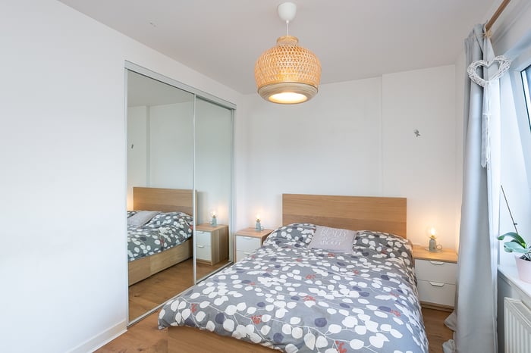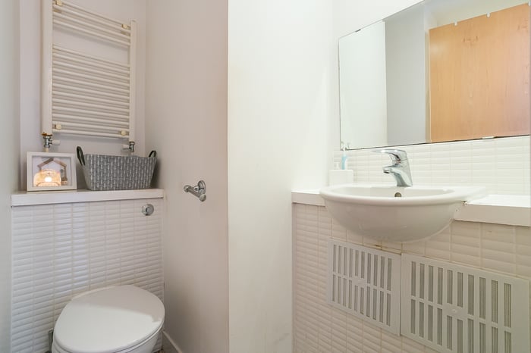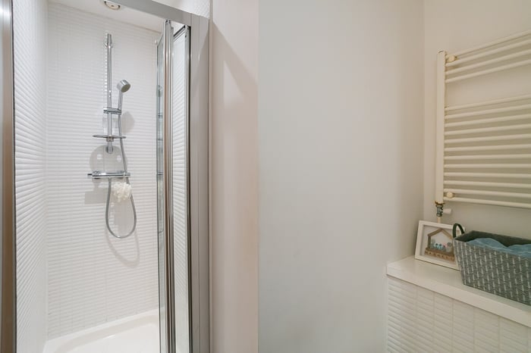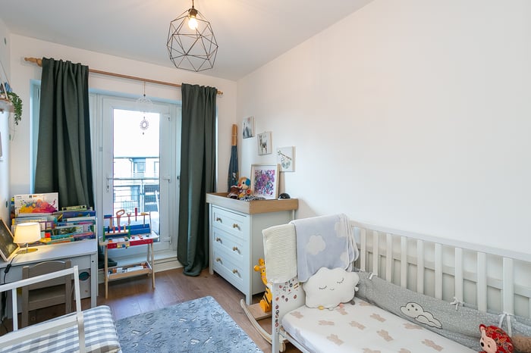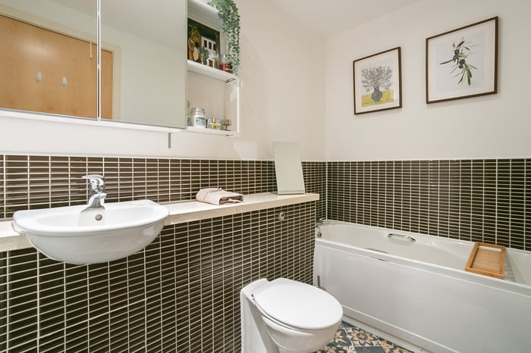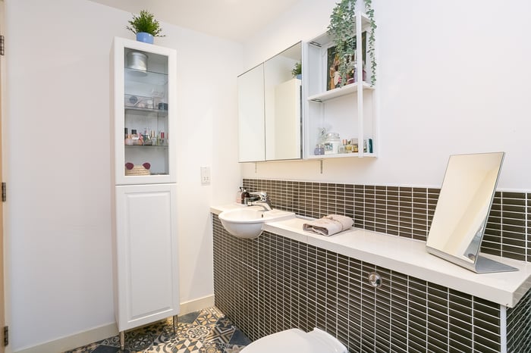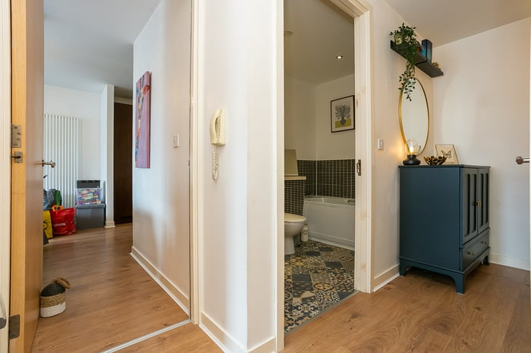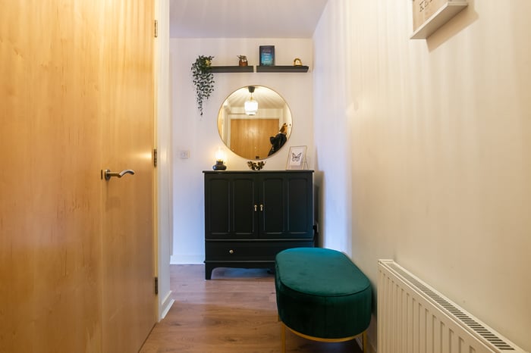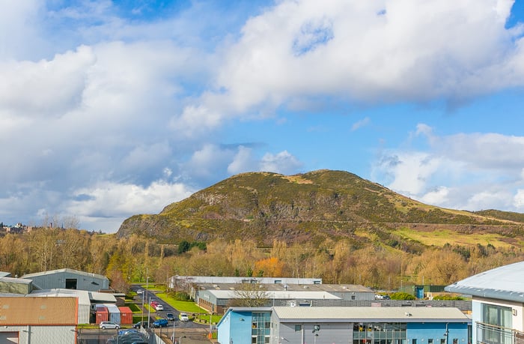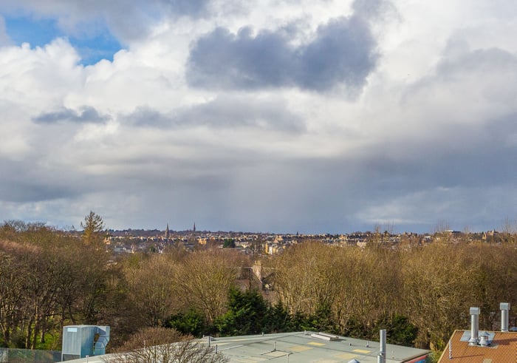Drybrough Crescent
Edinburgh, EH16 4FD
| Address | Flat 23, 4 Drybrough Crescent, Peffermill, Edinburgh, EH16 4FD |
|---|---|
| Price | Offers Over £184,000 |
| Bedrooms | 2 |
| Public Rooms | 1 |
| Bathrooms | 2 |
Features
- Beautifully presented, two-bedroom, fifth (top) floor flat, with private balcony and superb views to Arthur's Seat and the city skyline.
- Set in a factored, residential development, located in the popular Peffermill area, southeast of Edinburgh city centre.
- Comprises an entrance hallway, open-plan living/dining room and kitchen, utility cupboard, two double bedrooms, an en-suite shower room, and a bathroom.
- Highlights include a modern integrated kitchen, fitted bathroom suites, and matching quality contemporary flooring.
- In addition, there is double glazing, gas central heating, good storage provision, and light tasteful decor throughout.
- The development also provides maintained grounds, a secured entry system, a lift service and unrestricted residential parking.
- An EWS1 form has been obtained and can be found at the back of the Home Report.
- A 360 Virtual Tour is available online.
- Home Report available on request.
Description
Beautifully presented, two-bedroom, fifth (top) floor flat, with private balcony and superb views to Arthur’s Seat and the city skyline. Set in a factored, residential development, located in the popular Peffermill area, southeast of Edinburgh city centre. A welcoming L-shaped entrance hallway gives access throughout the property, including to the built-in store cupboard, and the utility cupboard. An open-plan public room offers space for both lounge and dining furniture, and features quality wood effect flooring, tall radiators, two pendant light fittings, and access to the balcony terrace. Set to the rear of the room, the kitchen is fitted with modern units, stone effect worktops with matching upstands, a sink with a drainer, unit downlighting, and an integrated fridge/freezer, dishwasher, oven and gas hob. A spacious master bedroom is finished with light decor and features a built-in wardrobe with mirror sliding doors and a stylish en-suite shower room. A second flexible bedroom also has access to the balcony and features wood-effect flooring and a central pendant light fitting. Completing the accommodation, the family bathroom is set internally and is fitted with a modern three-piece suite, a shaver point, tiled splash walls and recessed spotlighting.
An EWS1 form has been obtained and can be found at the back of the Home Report.
Peffermill is an established residential district approximately four miles south of Edinburgh centre, offering a good selection of local shops catering for day-to-day requirements, a library, and other facilities. Peffermill is also situated less than half a mile from the extensive Fort Kinnaird retail park, which offers an excellent range of shopping outlets, a cinema and restaurants, with the nearby Cameron Toll Shopping Centre offering additional shopping facilities including a Sainsbury’s superstore. Leisure activities within easy reach include the Jack Kane Centre, the Royal Commonwealth Pool, Prestonfield and Duddingston golf courses, and walks in Holyrood Park. Well-regarded schooling at all levels is available in the immediate area and regular bus services run throughout.
Council Tax Band: D
Tenure: Freehold
