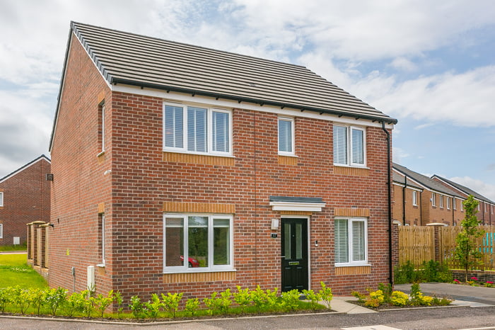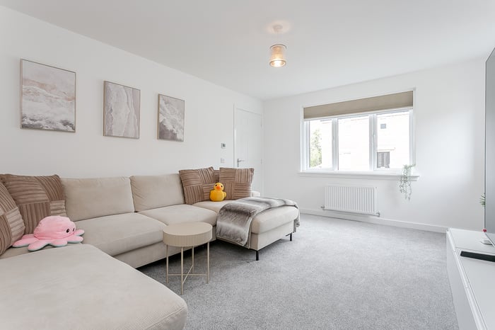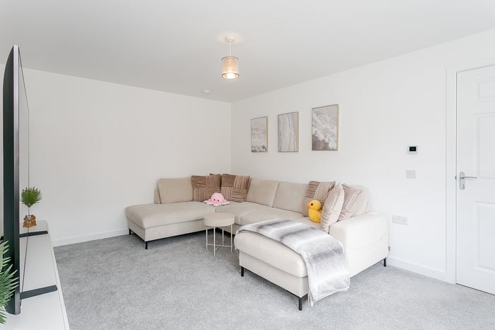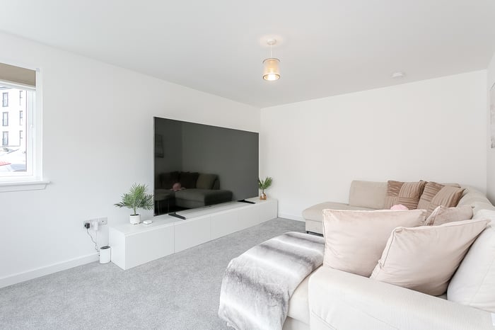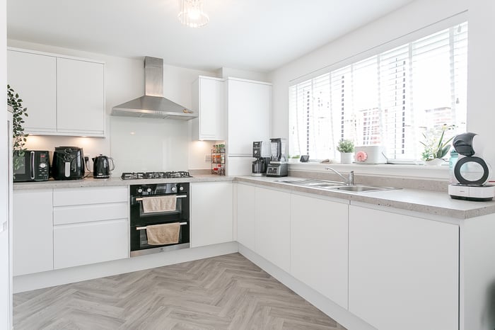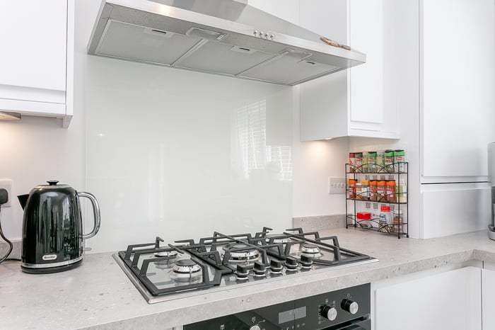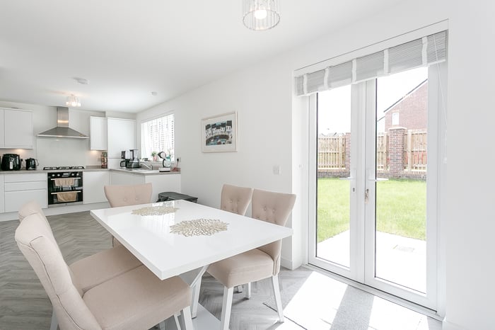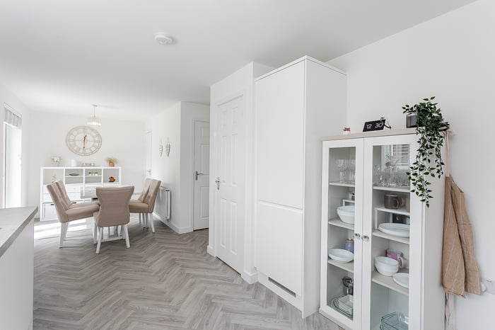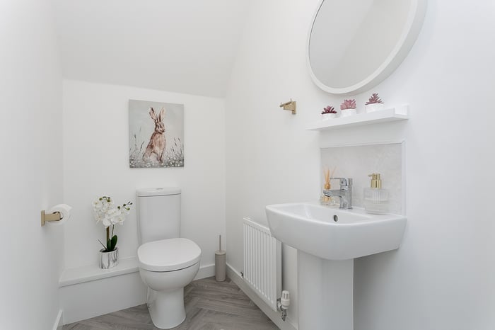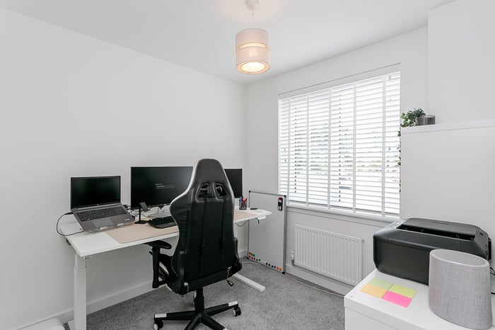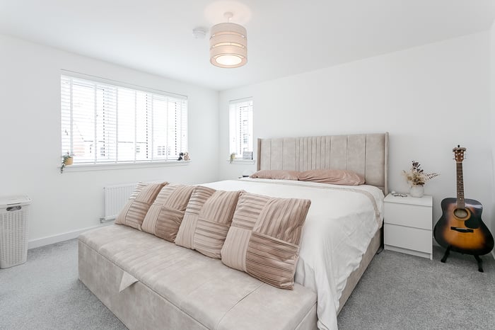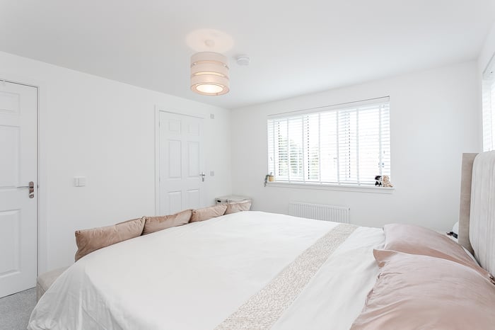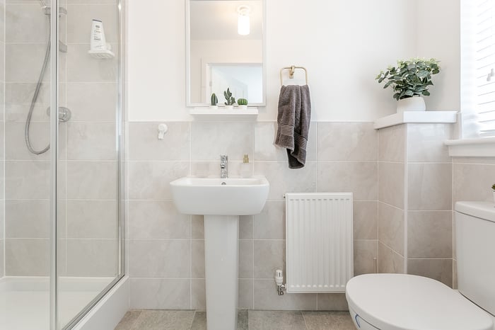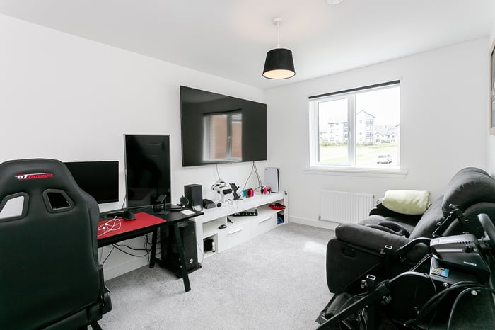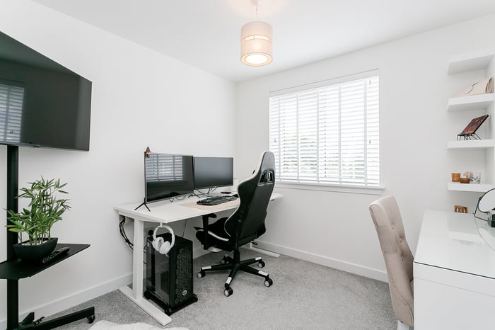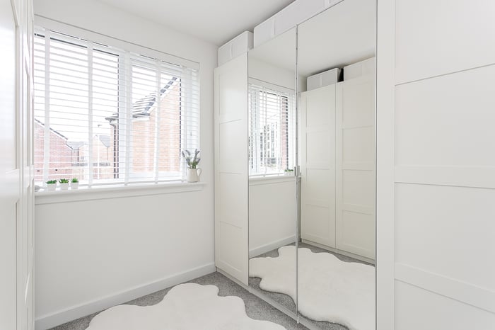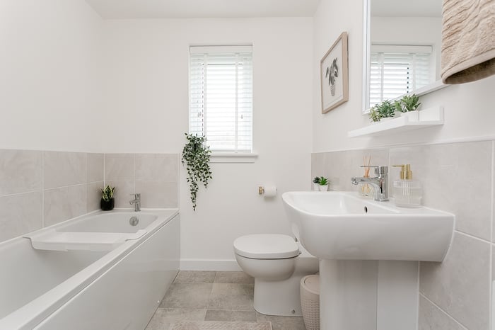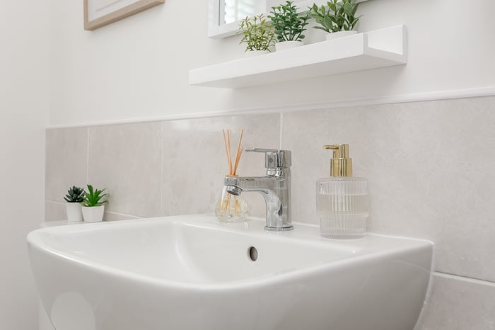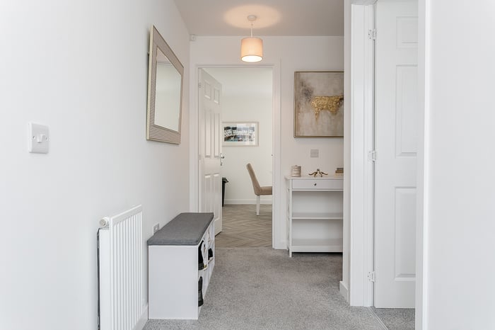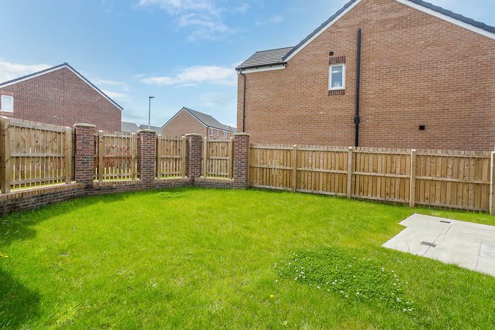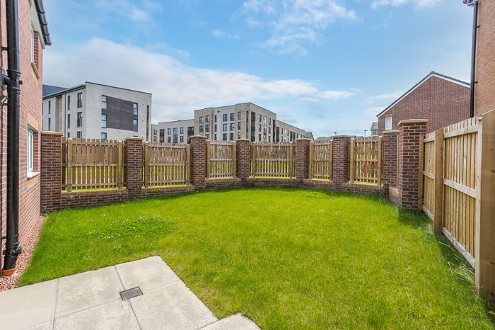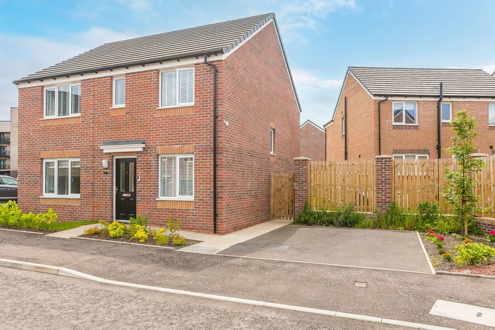Duntreath Crescent
Edinburgh, EH16 4BQ
| Address | 17 Duntreath Crescent, Edinburgh, EH16 4BQ |
|---|---|
| Price | Fixed Price £345,000 |
| Bedrooms | 4 |
| Public Rooms | 2 |
| Bathrooms | 2 |
Features
- This immaculately presented four-bedroom detached home offers spacious and flexible accommodation ideal for modern family living, including private gardens and a driveway.
- Set on a generous corner plot of a modern, residential development in The Wisp area, south of Edinburgh city centre.
- Comprises an entrance hallway, living room, dining/kitchen, family room, four flexible bedrooms, an en-suite shower room, a family bathroom and a ground floor WC.
- With light neutral decor throughout, ready-to-move-in, featuring a stylish integrated kitchen and modern bathrooms.
- In addition, there is gas central heating, solar panels, double glazing and good storage including a loft.
- Externally, the property boasts front and side lawns, a shrubbery and a driveway, whilst an enclosed southerly facing rear garden has a lawn and patio.
- The modern development offers well-kept, communal grounds, unrestricted on-street parking and visitor parking bays.
- A 360 Virtual Tour is available online.
- Home Report available on request.
Description
This immaculately presented four-bedroom detached home offers spacious and flexible accommodation ideal for modern family living, including private gardens and a driveway. Set on a generous corner plot of a modern, residential development in The Wisp area, south of Edinburgh city centre. A bright and welcoming entrance hall provides access to the ground floor, where a stylish, dual-aspect living room enjoys plenty of natural light, carpeting, and neutral décor.
To the rear, the contemporary open-plan kitchen and dining area features elegant herringbone-style wood-effect flooring, patio doors opening onto a south-facing rear garden, and convenient access to a WC and two storage cupboards. The kitchen is well-appointed with modern units, complementary worktops, a stainless-steel sink with drainer, and a full range of integrated appliances including a double oven, 5-ring gas hob, fridge/freezer, dishwasher, and washing machine. A separate family room is set to the front, offering flexibility.
Upstairs, the generous principal bedroom benefits from dual-aspect windows, carpeting, a stylish en-suite shower room, and ample space for additional furnishings. Three further well-proportioned bedrooms – each finished with light décor and carpeted flooring – offer flexible options for children, guests, or home working.
A contemporary family bathroom with a quality three-piece suite and tiled splash areas completes the accommodation.
Location
The Wisp is a contemporary residential area located to the south-east of Edinburgh city centre, conveniently situated within the city bypass and ideally placed for access to the Royal Infirmary. The nearby village of Danderhall provides a variety of local amenities, including a supermarket, pharmacy, post office, and a primary school.
For more extensive shopping and leisure options, Fort Kinnaird Retail Park is just a short drive away, with Straiton Retail Park also easily accessible via the bypass, offering excellent links to surrounding areas and major motorways. Public transport services run regularly from The Wisp, as well as from Newcraighall Road and Danderhall, ensuring straightforward travel into the city centre.
Outdoor enthusiasts can enjoy green spaces such as Hunter’s Hall Public Park, with golf facilities available at nearby Liberton and Duddingston golf courses.
