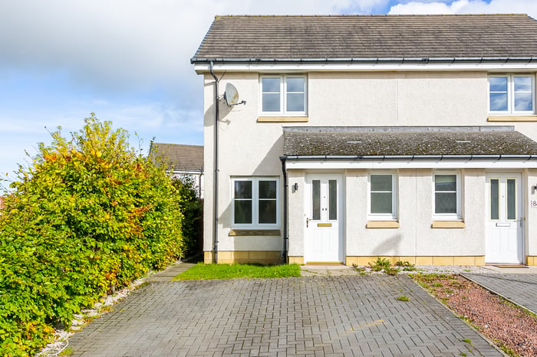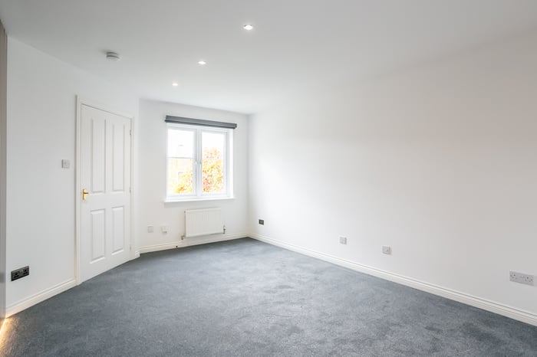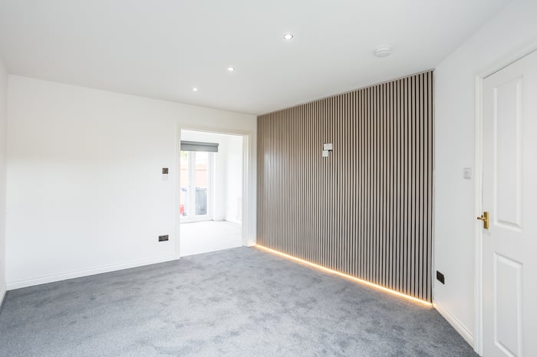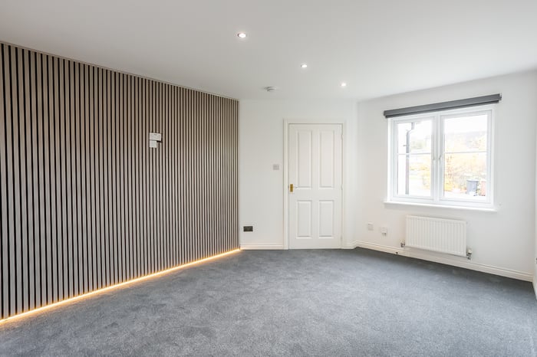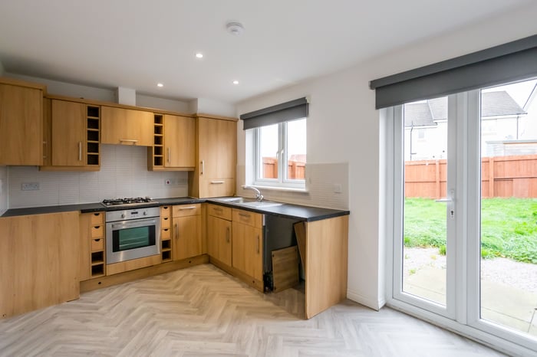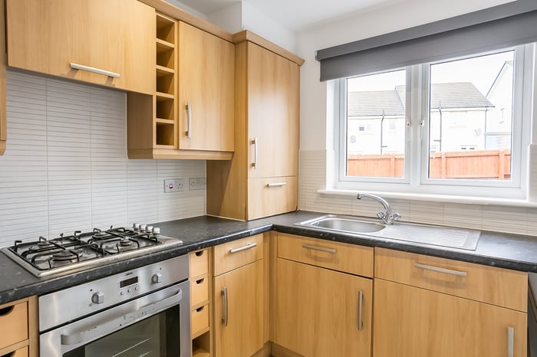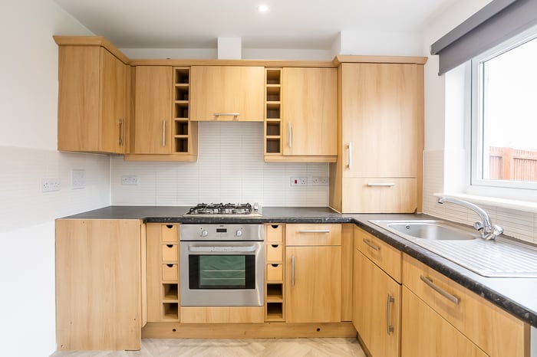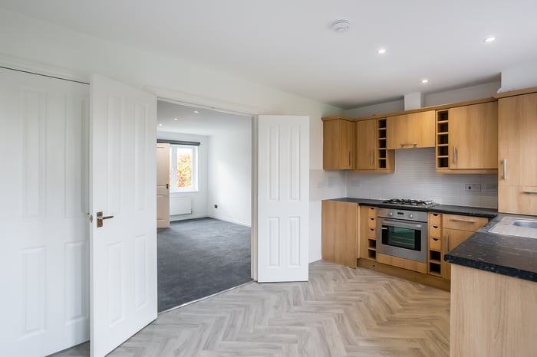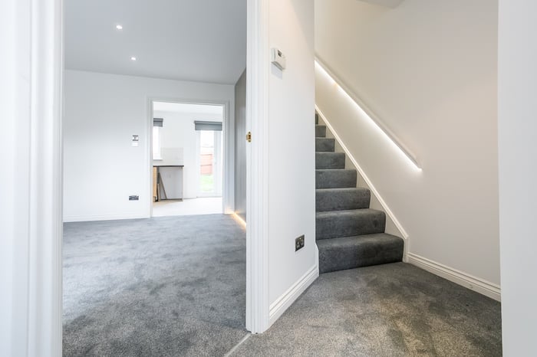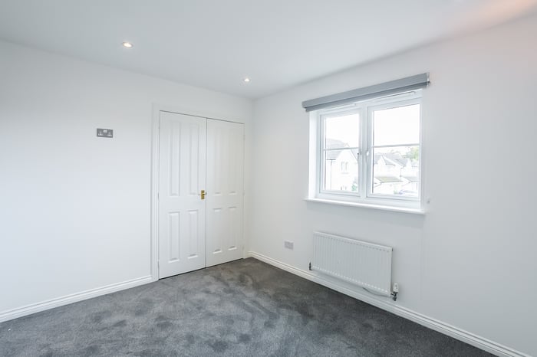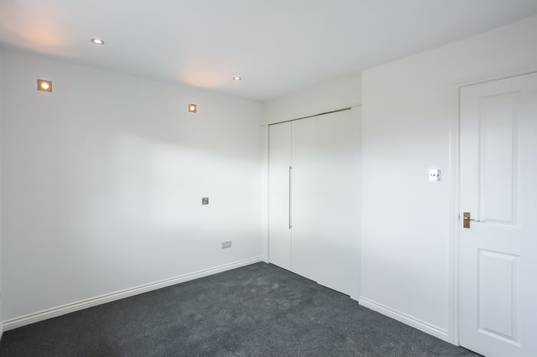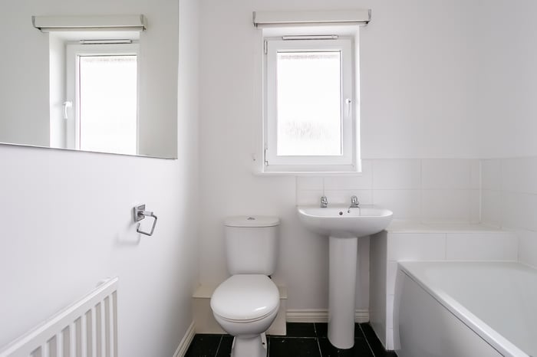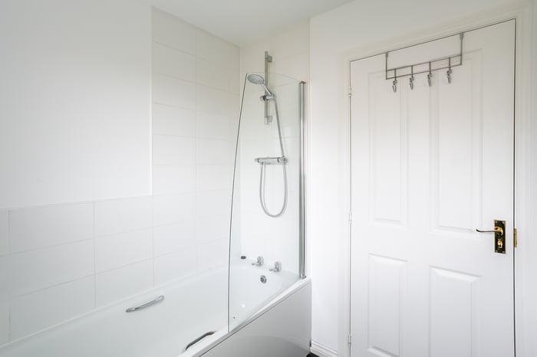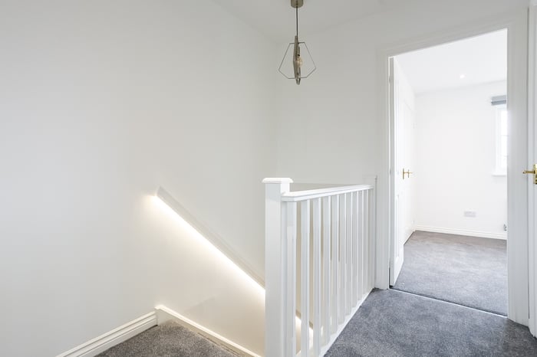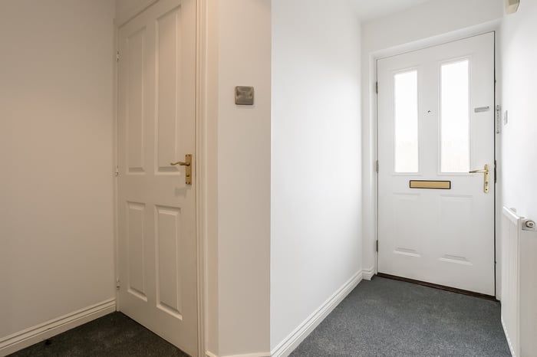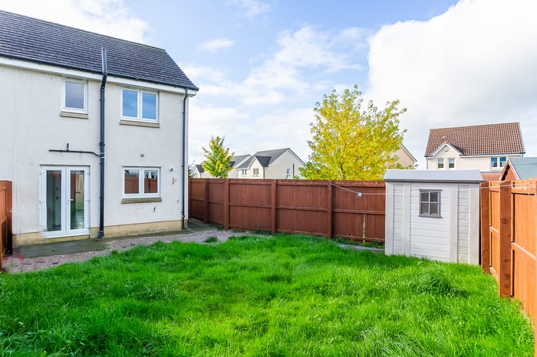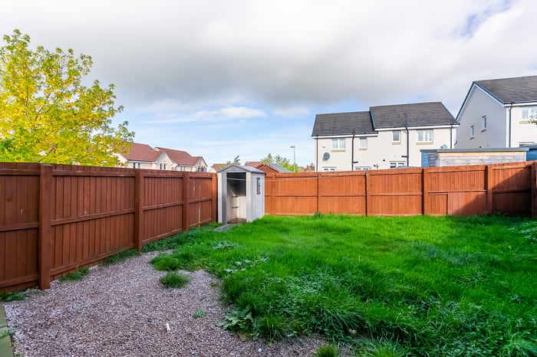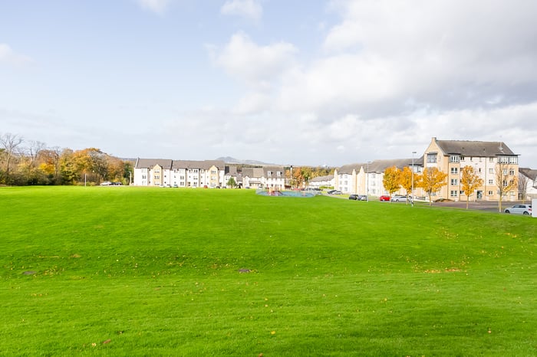Easter Langside Crescent
Dalkeith, EH22 2FN
| Address | 88 Easter Langside Crescent, Dalkeith, Midlothian, EH22 2FN |
|---|---|
| Price | Fixed Price £205,000 |
| Bedrooms | 2 |
| Public Rooms | 1 |
| Bathrooms | 1 |
Features
- Light and well-presented, two-bedroom, semi-detached home, with gardens and a driveway.
- Located in a modern, maintained, family-orientated residential development on the outskirts of Dalkeith, Midlothian.
- Comprises an entrance hall, living room, dining/kitchen, two double bedrooms, a family bathroom and a ground-floor WC.
- Features include a fitted kitchen, modern bathroom suites, stylish spot and LED feature lighting, gas central heating and double glazing.
- In addition, there is continuous contemporary flooring for the ground floor; and good storage provision, including a loft.
- Externally, there is a lawn to the front; whilst an enclosed rear garden features a lawn, paved path and patio, a store shed; and a gate to the car park with the allocated space.
- The development also offers additional unrestricted on-street parking, visitors' spaces; and well-maintained communal grounds, including a 'village green' with a children's playground.
- A 360 Virtual Tour is available online.
- Home Report available on request.
Description
Light and well-presented, two-bedroom, semi-detached home, with gardens and a driveway. Located in a modern, maintained, family-orientated residential development on the outskirts of Dalkeith, Midlothian. A welcoming entrance hall gives access to the lounge, the carpeted stairs leading to the upper hall, and a convenient WC with a two-piece suite.
Modern wood effect flooring continues from the hall into a front-facing living room, with contemporary wall panelling and a wall-mount TV point, spotlighting, LED feature lighting, and French doors leading into the kitchen. Set to the rear, with French patio doors leading to the garden, the kitchen offers space for dining and a built-in cupboard.
Fitted wall and base units include stone effect worktops, a sink with a drainer, and an integrated dishwasher, oven and gas hob. On the first floor, bedroom one is set to the front, with built-in wardrobes, carpeted flooring, a wall-mount TV point and recessed spotlighting.
Bedroom two overlooks the rear garden and also includes carpeted flooring and recessed spotlighting. Completing the accommodation, a bright family bathroom is fitted with a three-piece suite, including a shower over the bath, and tiled flooring and splash walls.
Location
Eskbank and Dalkeith are situated in Midlothian, some eight miles from Edinburgh city centre, and offer excellent local amenities throughout, including Morrison’s and Lidl supermarkets. Conveniently located, the city bypass can be reached in a few minutes, providing excellent commuter links to central Edinburgh, the surrounding areas, and to some of Edinburgh’s largest retail parks.
Straiton Retail Park provides a Sainsbury’s supermarket, Boots, an M&S food store and other high-street names along with one of Scotland’s two IKEA stores. With good local schooling available from primary to secondary level, the area benefits from a regular public transport service operating to and from Edinburgh and beyond.
