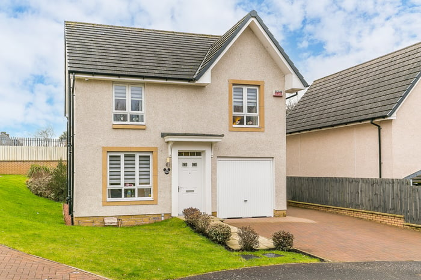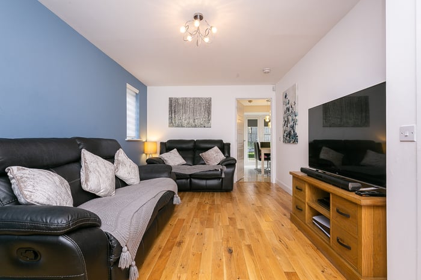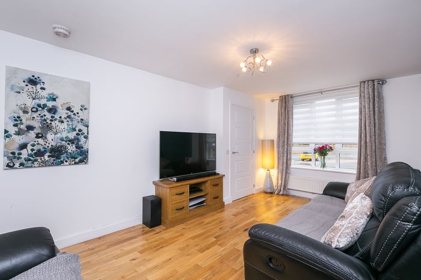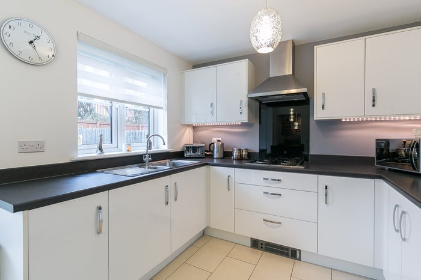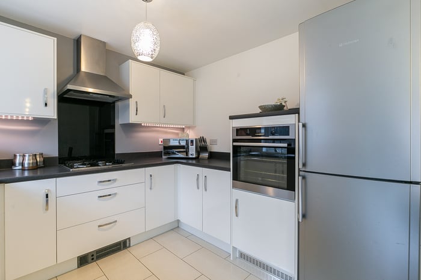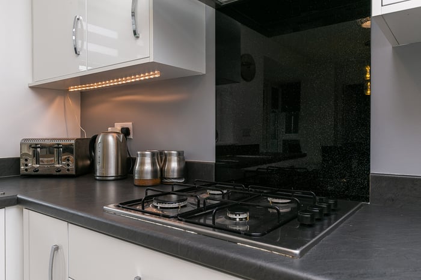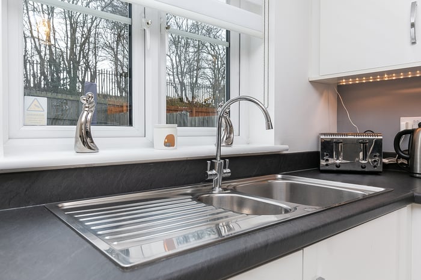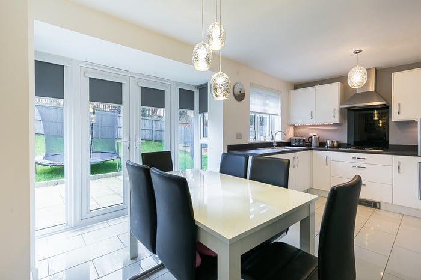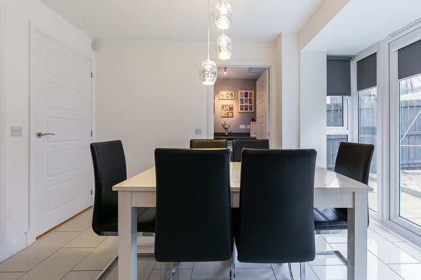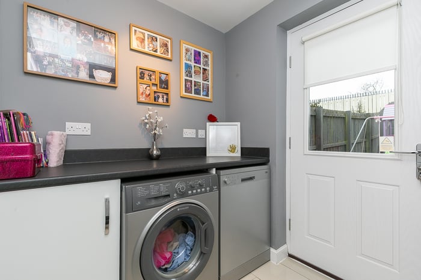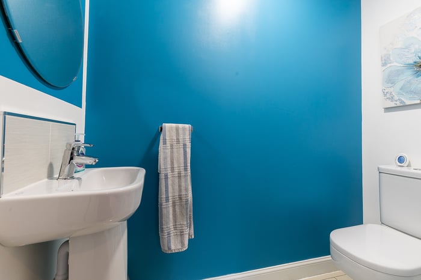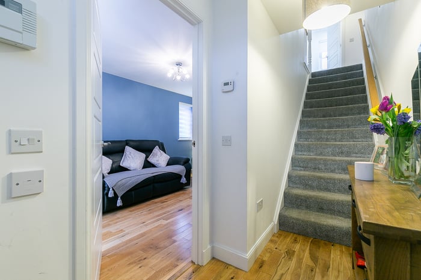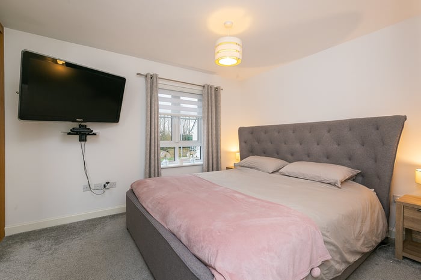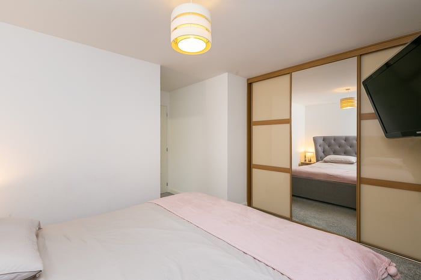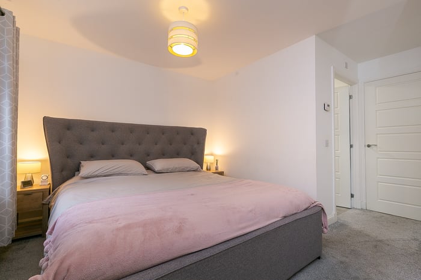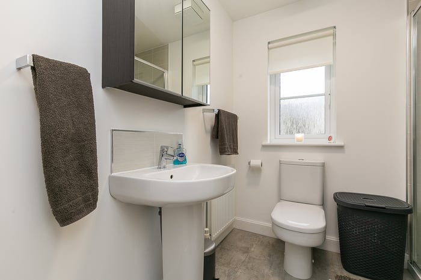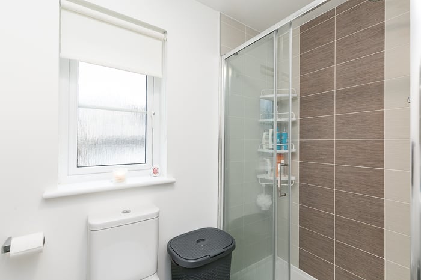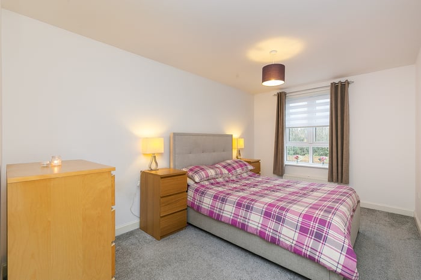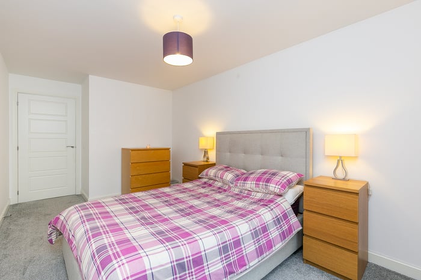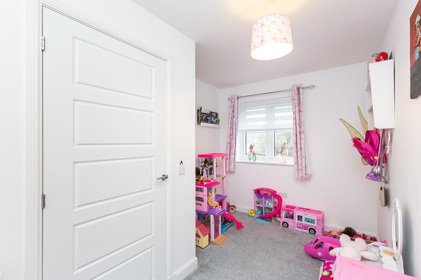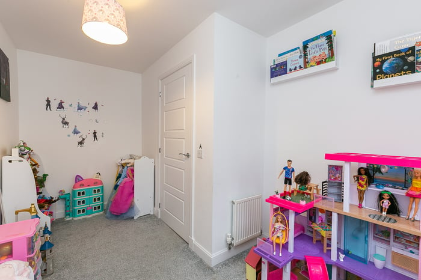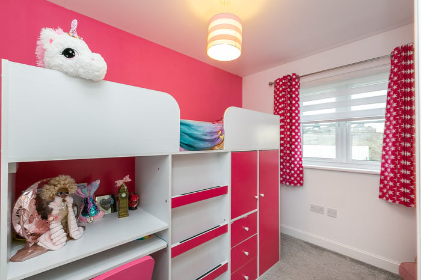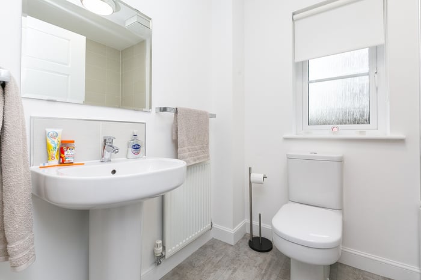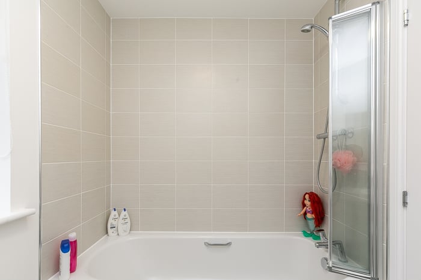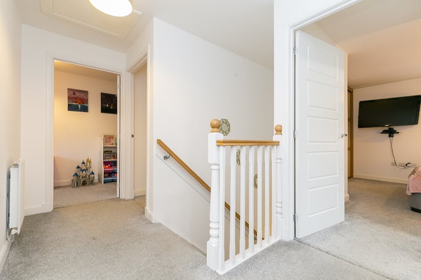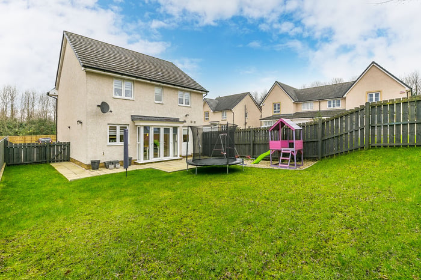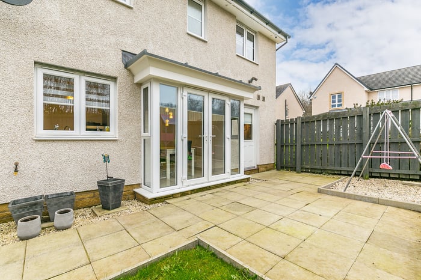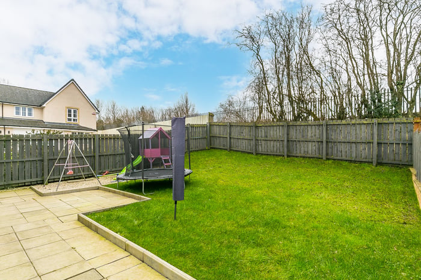Gartverrie Gardens
Coatbridge, ML5 2FP
| Address | 22 Gartverrie Gardens, Coatbridge, North Lanarkshire, ML5 2FP |
|---|---|
| Price | Fixed Price £255,000 |
| Bedrooms | 4 |
| Public Rooms | 1 |
| Bathrooms | 2 |
Features
- Beautifully presented and flexible, four-bedroom, detached family home with gardens, a driveway and a garage.
- Set in a quiet cul-de-sac, located in a modern residential development in Coatbridge, North Lanarkshire.
- Comprises an entrance hall, living room, dining/kitchen, utility room, four bedrooms, an en-suite shower room, a family bathroom and a ground floor WC.
- Highlights include a modern fitted kitchen and bathroom suites, quality oak flooring, multiple TV points, gas central heating and double glazing.
- To the front is a lawn and a mono-blocked driveway; whilst the large southerly facing rear garden includes a lawn and paved patio.
- In addition, there are alarm and CCTV systems, an EV charging point and good integrated storage including the garage with power and lighting.
- This modern development also provides landscaped grounds, including a children's playground, and ample residents' and visitors' parking spaces.
- A 360 Virtual Tour is available online.
- Home Report available on request.
Description
Beautifully presented and flexible, four-bedroom, detached family home with gardens, a driveway and a garage. Set in a quiet cul-de-sac, located in a modern residential development in Coatbridge, North Lanarkshire. A welcoming entrance hall has space for freestanding furniture; and gives access to the carpeted stairway, and the well-sized, front-facing, living room which features quality oak wood flooring continuing from the hall and dual-aspect natural light.
Set off the rear of the lounge, is a bright and spacious dining room and kitchen, featuring French patio doors to the southerly-facing garden and quality tiled flooring. Modern fitted units include stone effect worktops with matching upstands, a sink with drainer; an integrated oven and gas hob with a canopy above; and a freestanding fridge/freezer.
Whilst set off the kitchen, the utility room includes a freestanding washing machine and dishwasher, with fitted worktops, an additional door to the rear garden, and access to the internally set WC. On the first floor, two spacious double bedrooms are set to the front, with the master bedroom including a built-in wardrobe, wall mount TV point, and a generous en-suite shower room with an integrated cubicle; whilst bedroom two is similarly well-sized and finished with ample space for freestanding furniture.
To the rear, there are two further bedrooms featuring carpeted flooring and pendant light fittings. Completing the accommodation, the family bathroom has a rear-facing window, and is fitted with a modern suite, including a mains shower over the bath and tiled splash walls.
Location
Coatbridge lies approximately 8.5 miles east of Glasgow city centre, forming part of the Greater Glasgow urban area. There is also a varied range of shopping centres, large retail parks, restaurants, bars and nightlife in the greater area; together, with a cinema, leisure and sports centres, parks, and golf courses; plus the Time Capsule Leisure Centre and Summerlee Scottish Museum of Industrial Heritage.
Superb transport links include the M74 and M8 for travel to Edinburgh and Glasgow; whilst there are public transport services available, including several rail stations within easy access.
