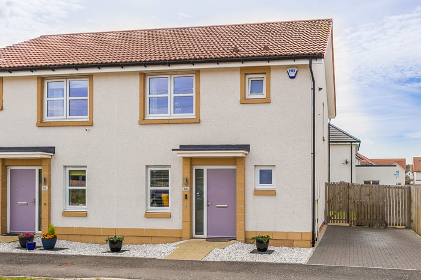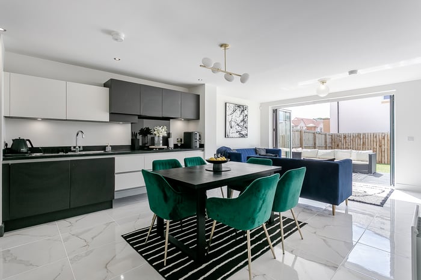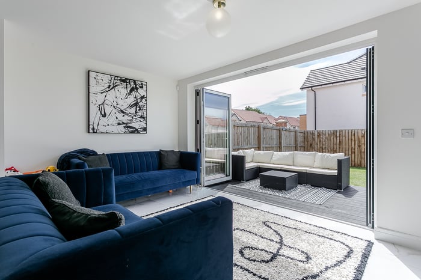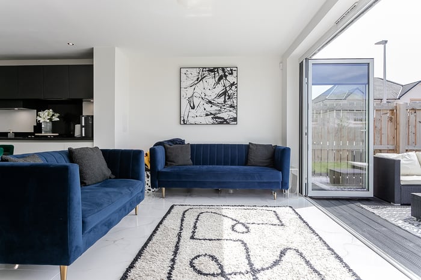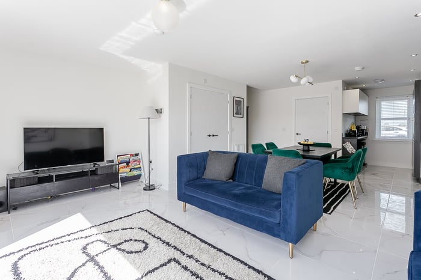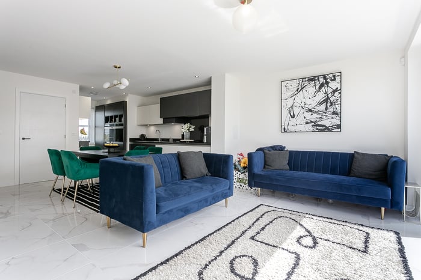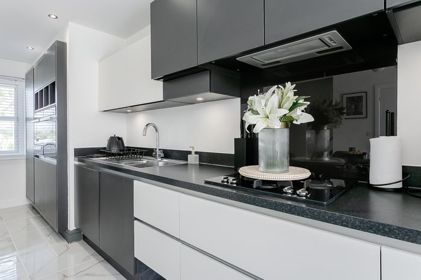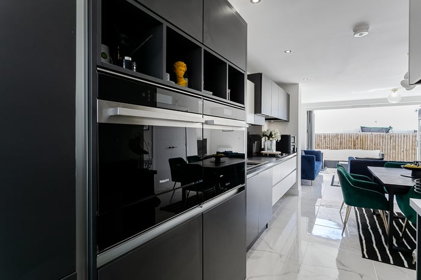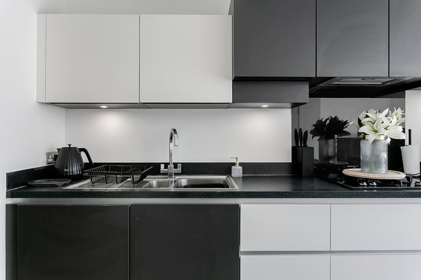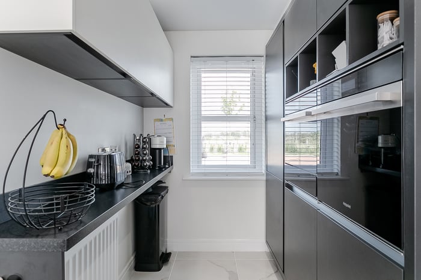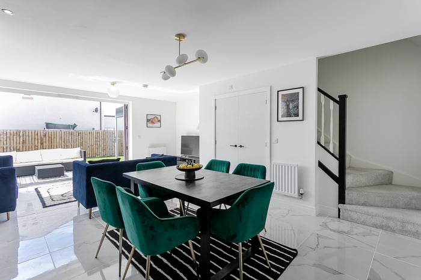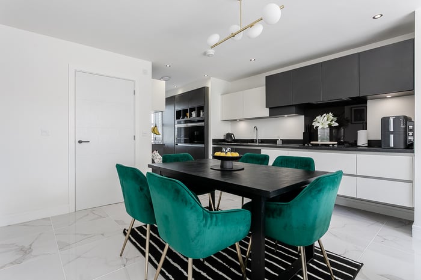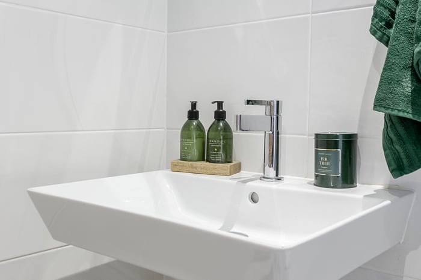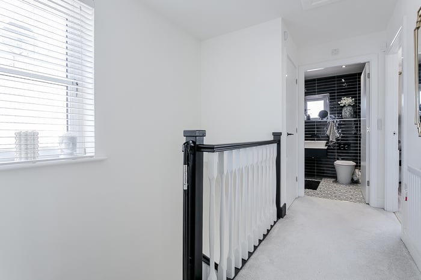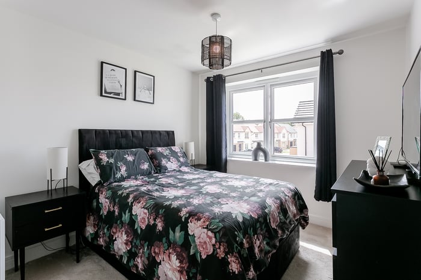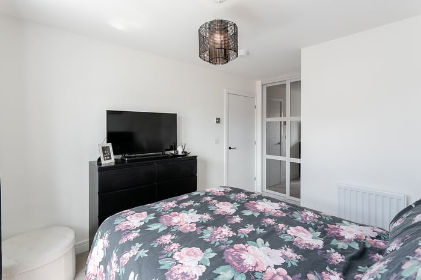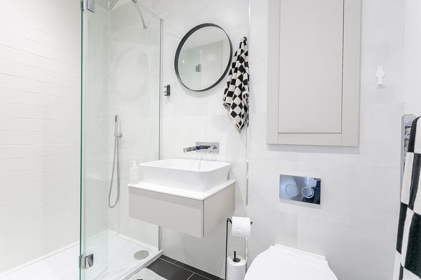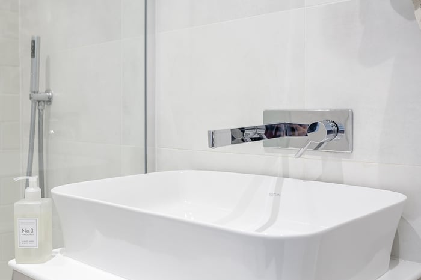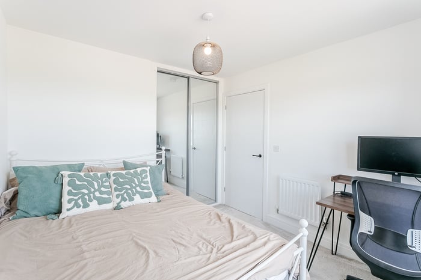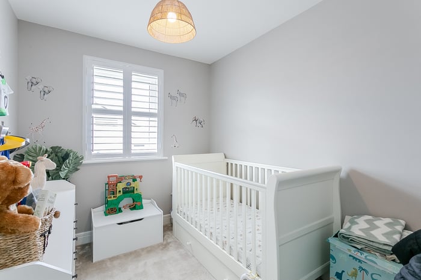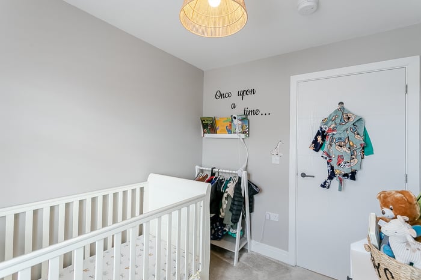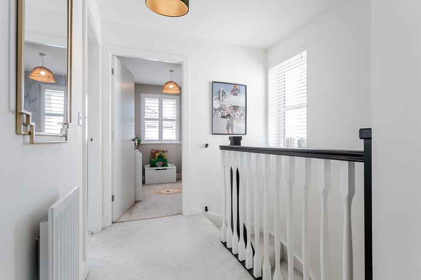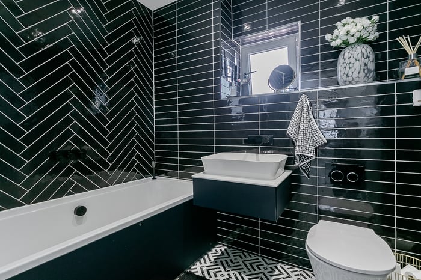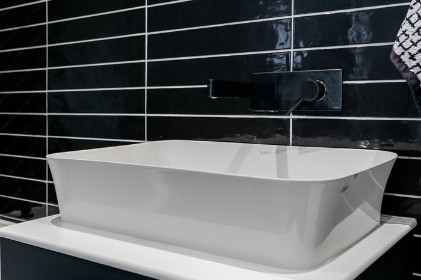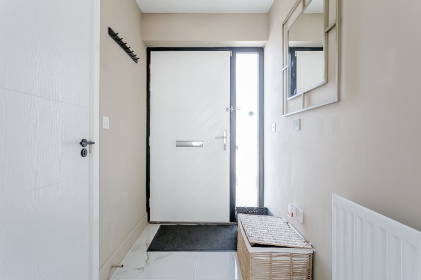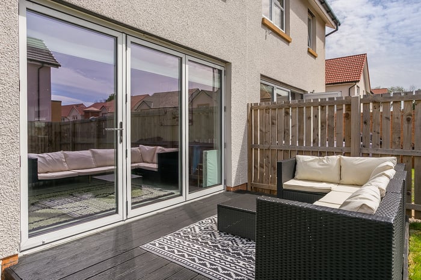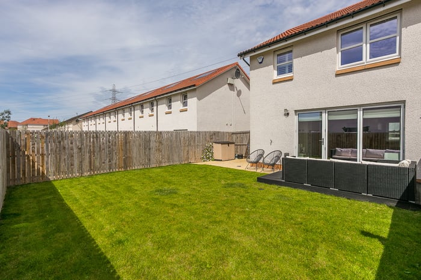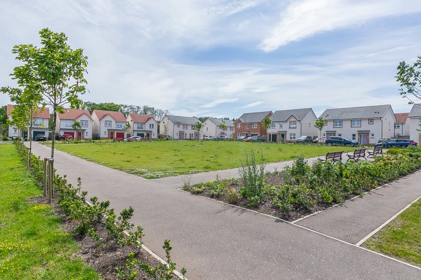Glennie Road
Musselburgh, EH21 8SX
| Address | 60 Glennie Road, Newcraighall, Musselburgh, City of Edinburgh, EH21 8SX |
|---|---|
| Price | Offers Over £300,000 |
| Bedrooms | 3 |
| Public Rooms | 1 |
| Bathrooms | 2 |
Features
- Light and beautifully presented, three-bedroom, semi-detached family home, with gardens, and a double driveway.
- Located in a quiet and factored residential development in the Newcraighall area, south-east of Edinburgh city centre.
- Comprises an entrance hall, an open-plan living/dining and kitchen, three flexible bedrooms, an en-suite shower room, a family bathroom and a ground-floor WC.
- Highlights include a quality fitted kitchen, stylish bathroom suites, contemporary flooring, and bi-fold doors to the desirable west-facing garden.
- In addition, there is HIVE gas central heating, double glazing, and good storage, including a separate utility cupboard.
- There is a low-maintenance landscaping to the front, a driveway to the side, whilst a generous and enclosed rear south-west-facing garden features a lawn and a paved and wood-decked patio.
- Home Report available on request.
- A 360 Virtual Tour is available online.
Description
Light and beautifully presented, three-bedroom, semi-detached family home, with gardens, and a double driveway. A bright and welcoming entrance hall provides access to all ground-floor accommodation in this stylish and well-appointed home.
The open-plan living, kitchen, and dining area creates a modern and sociable space, ideal for both everyday living and entertaining. The living area features elegant marble-effect tiled flooring, a central light fitting, and striking bi-fold doors that open out onto the south-west-facing rear garden, flooding the space with natural light throughout the afternoon and evening.
Underfloor heating runs throughout the downstairs, adding warmth and comfort to the home. A handy utility cupboard is also tucked neatly within the space for added convenience.
The contemporary kitchen is well-equipped with stone-effect worktops and a matching splashback surround, complemented by sleek spotlighting. Integrated appliances include a microwave/grill, washing drawer, dishwasher, washing machine, oven, and gas hob, making it a practical and functional area for cooking and entertaining.
A convenient WC is located on the ground floor, positioned just off the entrance hall. Upstairs, the property offers three well-proportioned carpeted bedrooms.
Bedrooms one and two benefit from built-in wardrobes with mirrored sliding doors, providing ample storage while enhancing the sense of space. The principal bedroom further enjoys a stylish three-piece en-suite shower room, adding a touch of luxury.
Completing the home, the family bathroom features a modern three-piece suite, herringbone tiled splashback, tiled-effect flooring, integrated rainfall ceiling shower head, and contemporary spotlighting, creating a sleek and relaxing environment.
Location
Located on the eastern edge of Edinburgh, Newcraighall is a well-connected residential district offering a blend of convenience and lifestyle. Positioned close to the Portobello/Musselburgh bypass, the area provides swift access to the M8 and M9 motorways, making it ideal for commuters.
Residents benefit from excellent transport links, including regular bus services to the city centre and surrounding areas, as well as proximity to Newcraighall Park and Ride and the local train station, with a 12-minute train journey taking you into Edinburgh city Centre. The area is within easy reach of reputable schools, further education institutions, and hospitals, making it a practical choice for families and professionals alike.
A wide range of amenities is on the doorstep, including a cinema, gym, restaurants, cafés, and the extensive retail offerings of Fort Kinnaird Shopping Park. For outdoor enthusiasts, Holyrood Park, the Portobello Esplanade, and nearby golf courses provide plenty of opportunities for walking, jogging, cycling, and leisure.
Newcraighall combines suburban comfort with excellent connectivity and access to both city life and green spaces.
