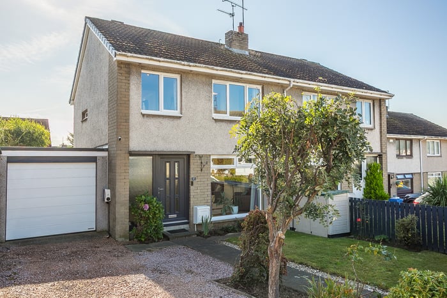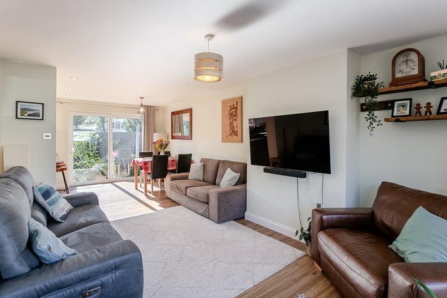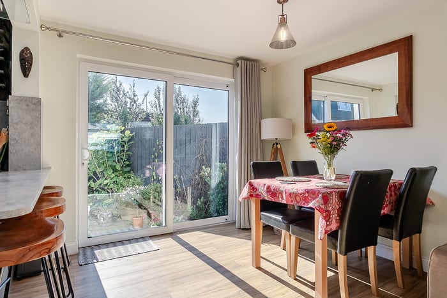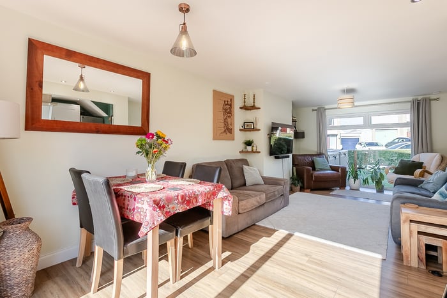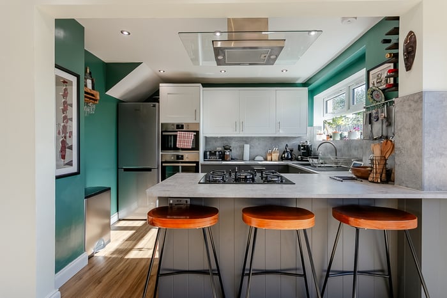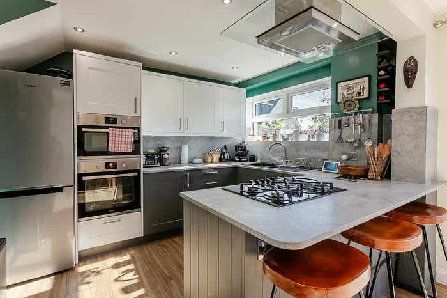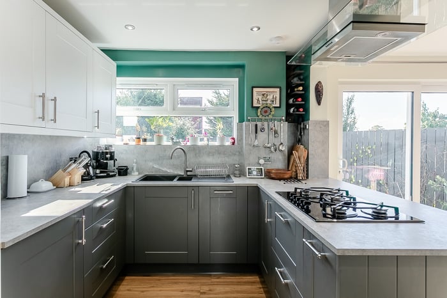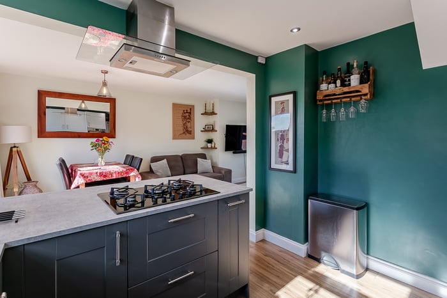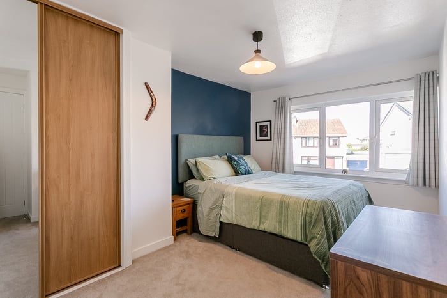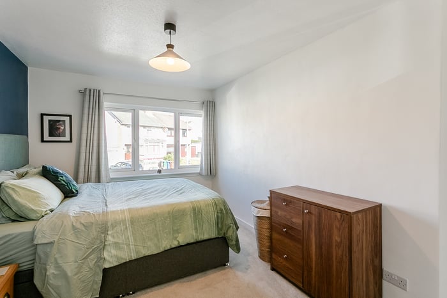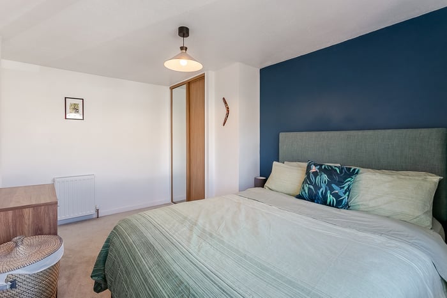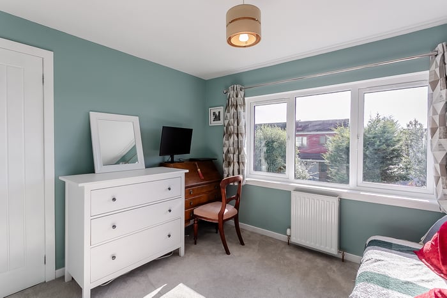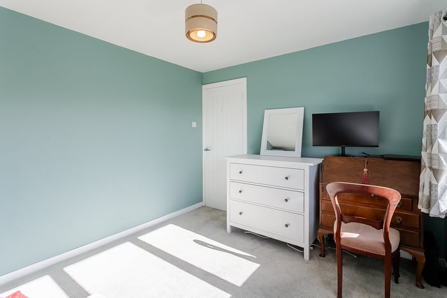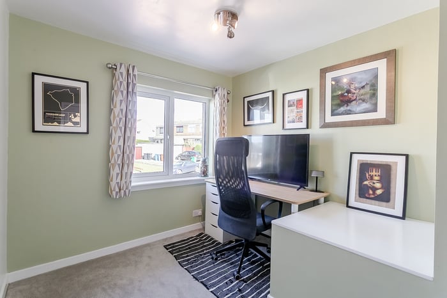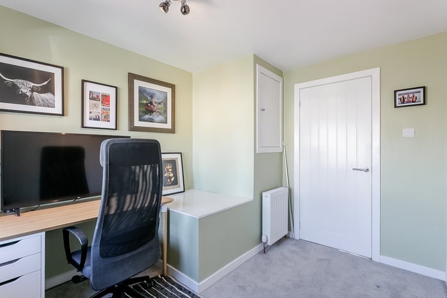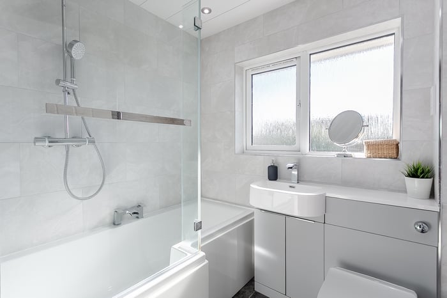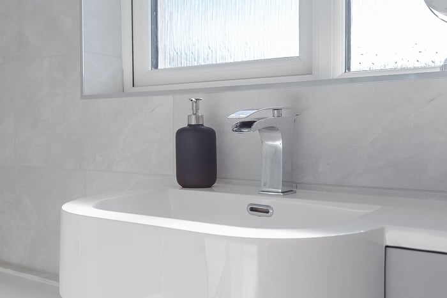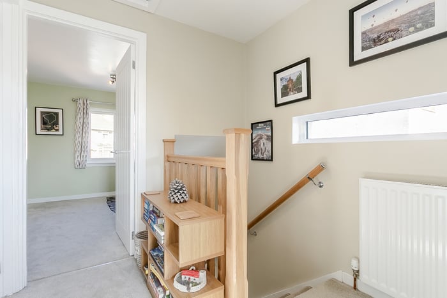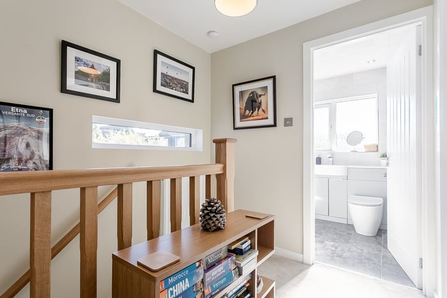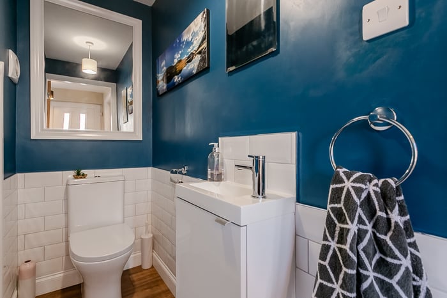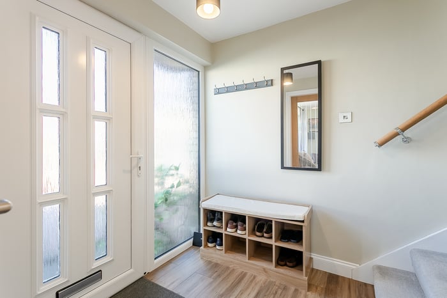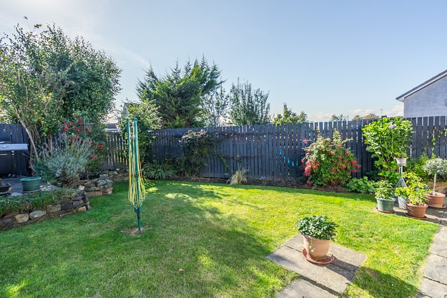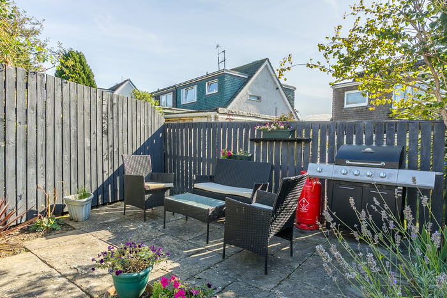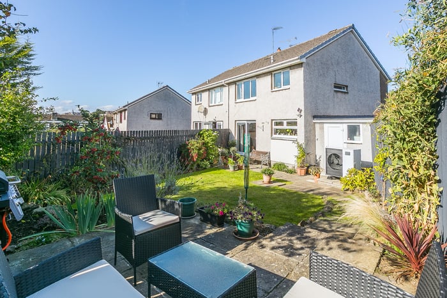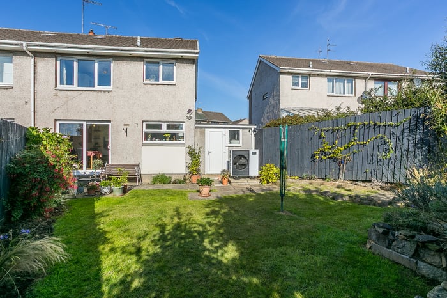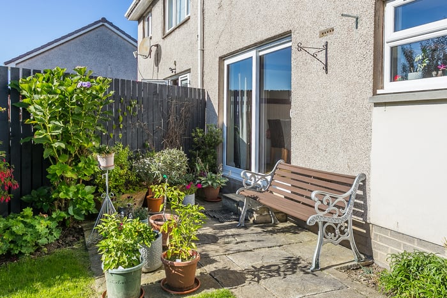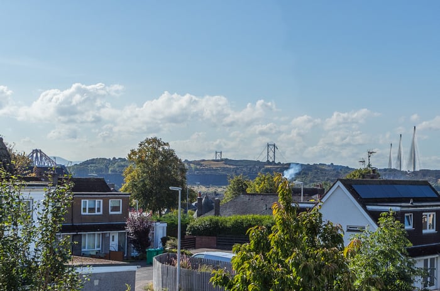Greyfriars Walk
Inverkeithing, KY11 1DE
| Address | 7 Greyfriars Walk, Inverkeithing, Fife, KY11 1DE |
|---|---|
| Price | Offers Over £215,000 |
| Bedrooms | 3 |
| Public Rooms | 1 |
| Bathrooms | 1 |
Features
- Immaculately presented, three-bedroom, semi-detached family home, with gardens, driveway and an adjoining garage.
- Located in a desirable residential area in the sought-after commuting town of Inverkeithing, Fife
- Comprises an entrance hall, living/dining room and kitchen, three double bedrooms, a family bathroom and a ground-floor WC.
- Fully renovated throughout to an exemplary standard and finished in tasteful decor - ready to move in.
- Features include a semi-open-plan ground floor with underfloor heating, a quality kitchen with breakfast bar, and stylish bathrooms.
- Further highlights include central heating via an air source heat pump (receiving incentive payments), modern flooring, and double glazing.
- Storage is enhanced by a floored loft, and the powered garage with remote automatic door, whilst the gardens include lawns, patios and an eclectic mix of planting.
- Includes an incentive for Air Source Heat Pump with 6 remaining Ofgem RHI payments (~£250 each quarter) transferable to new owner.
- A 360 Virtual Tour is available online.
- Home Report available on request.
Description
CLOSING DATE 10.10.25
Location
Immaculately presented, three-bedroom, semi-detached family home, with gardens, driveway and an adjoining garage. Located in a desirable residential area in the sought-after commuting town of Inverkeithing, Fife. A beautifully presented entrance welcomes you into the property, with the living room set to the side featuring wood-effect flooring and a spacious layout enhanced by a large window that fills the room with natural light, complemented by a wall-mounted TV point for entertainment and patio doors that open directly to your private garden.
To the rear, the kitchen continues the wood-effect flooring and boasts granite-effect countertops with a matching splashback, a sink with a drainer, an integrated double oven, a five-burner gas hob with canopy, a washing machine, and a dishwasher, while a breakfast bar offers additional space. Upstairs, carpeted flooring leads to all bedrooms, each decorated in light tones and benefitting from plenty of natural light, with the primary bedroom including a built-in mirrored cupboard for storage and the third bedroom also featuring a fitted cupboard.
Completing the home is a fully tiled family bathroom with a three-piece suite incorporating a shower-over-bath and a ladder-style radiator.
