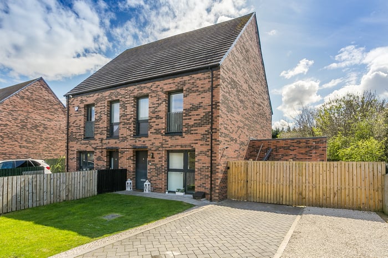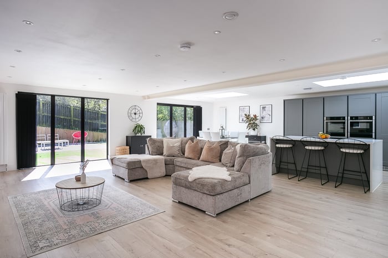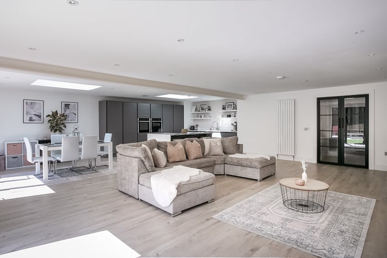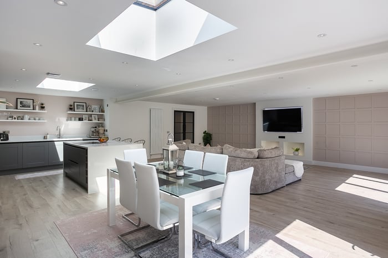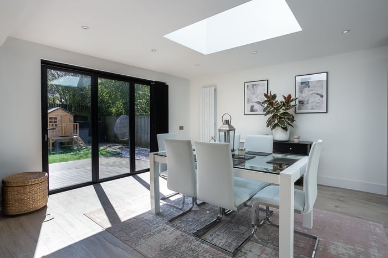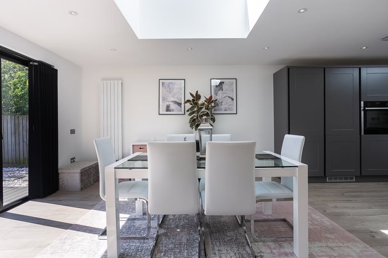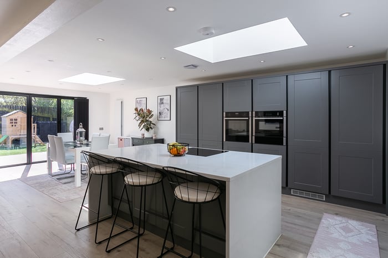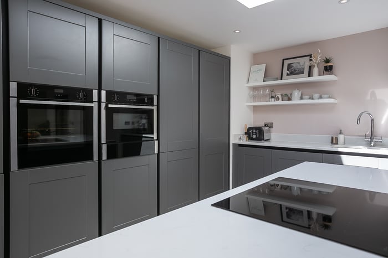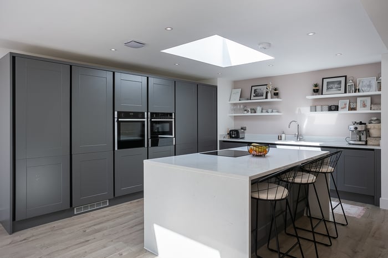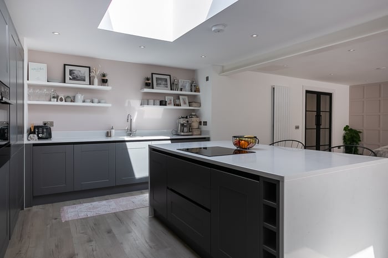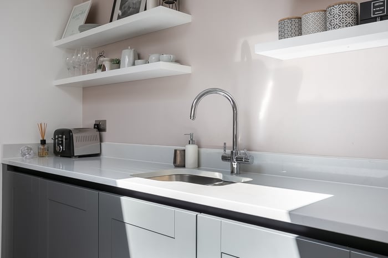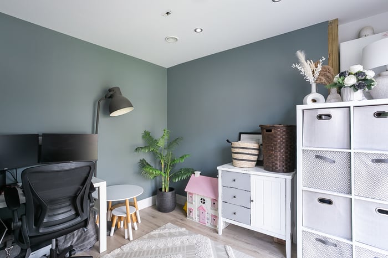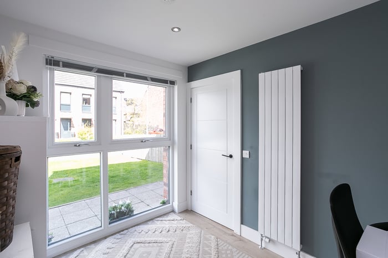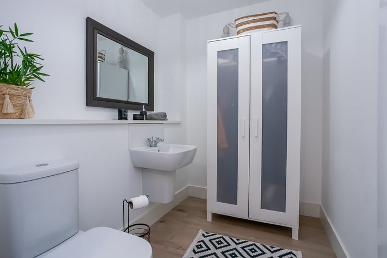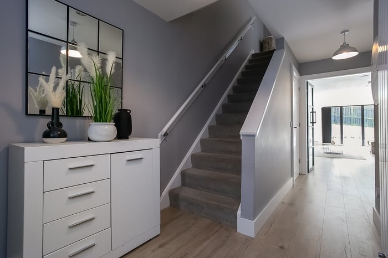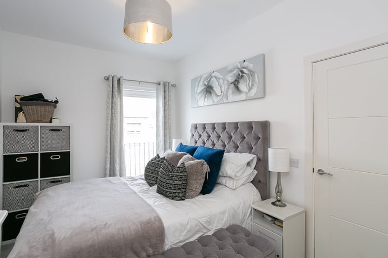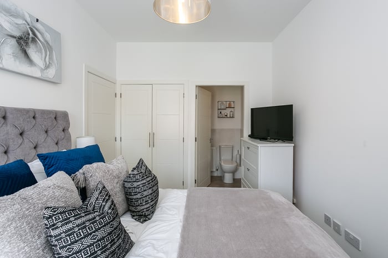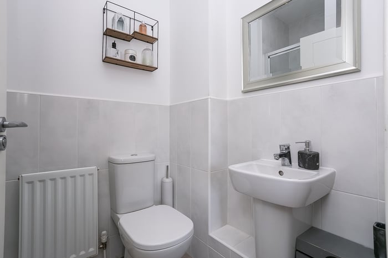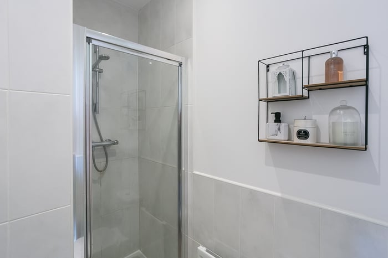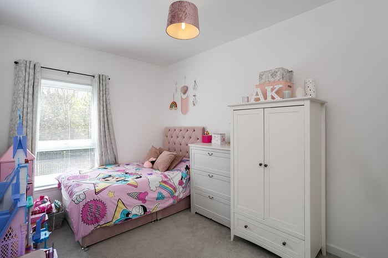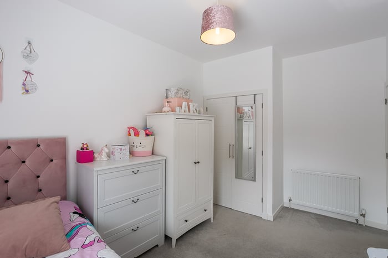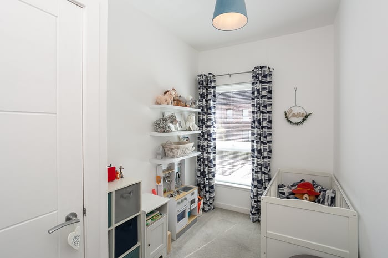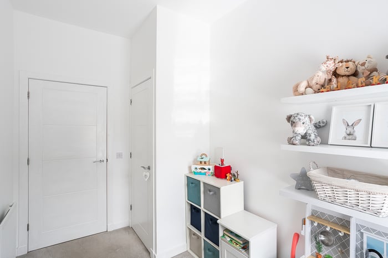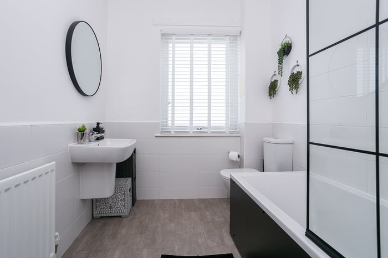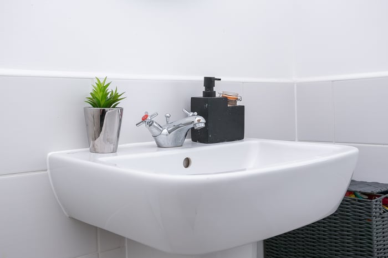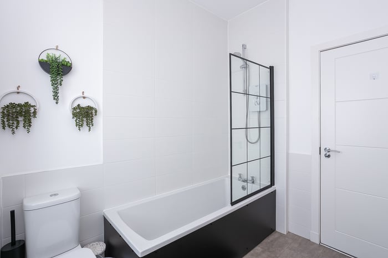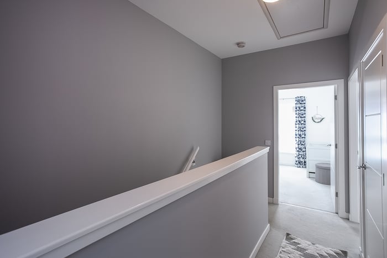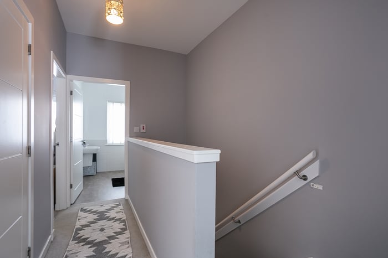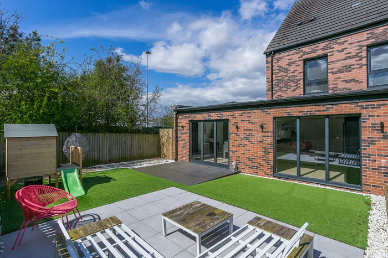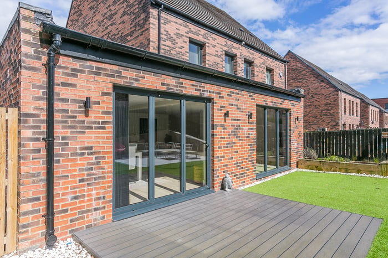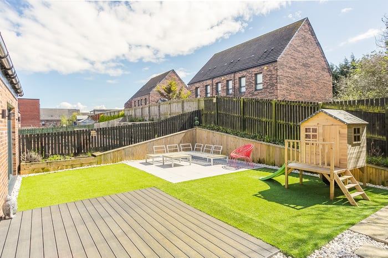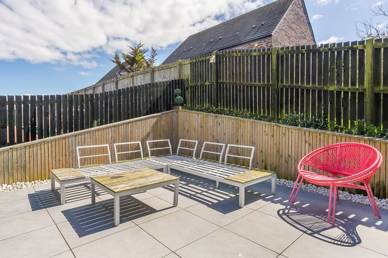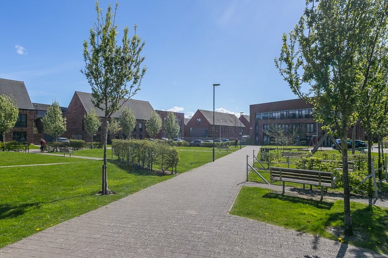Grieve Crescent
Edinburgh, EH4 4UG
| Address | 9 Grieve Crescent, Edinburgh, EH4 4UG |
|---|---|
| Price | Offers Over £325,000 |
| Bedrooms | 4 |
| Public Rooms | 1 |
| Bathrooms | 2 |
Features
- Immaculately presented and spacious, four-bedroom, semi-detached home, with private gardens and a driveway.
- Part of a modern, factored, residential development, conveniently located close to shops and transport links, near Ferry Road, to the northeast of Edinburgh city centre.
- Comprises an entrance hallway, an open-plan living/dining/kitchen, four flexible double bedrooms, an en-suite shower room, a family bathroom and a ground-floor WC.
- Highlights include an exceptional bespoke south-facing extension, with bi-fold patio doors, skylight windows, and a quality integrated kitchen with quartz worktops and a kitchen island.
- With light neutral decor throughout, further features include contemporary bathroom suites, and continuous flooring for the ground floor.
- In addition, there is HIVE gas central heating, double glazing, multiple TV points, and good storage provision including a loft.
- Externally, there is a lawn and mono-blocked driveway to the front; whilst a south-facing rear garden includes synthetic turf lawns, a paved patio, and a composite deck patio.
- The development also provides maintained grounds unrestricted street parking, and a 'village green' with a children's play park.
- A 360 Virtual Tour is available online.
- Home Report available on request.
Description
CLOSING DATE MONDAY THE 10TH OF JUNE AT 12 PM
Location
Immaculately presented and spacious, four-bedroom, semi-detached home, with private gardens and a driveway. Part of a modern, factored, residential development, conveniently located close to shops and transport links, near Ferry Road, to the northeast of Edinburgh city centre.
A welcoming entrance hall affords access throughout the ground floor, including a convenient WC and storage cupboard, and the carpeted stairs leading to the upper hall. Set to the rear, an exceptionally spacious, bespoke extension enjoys a southerly-facing aspect allowing plentiful natural light with twin bi-fold doors leading to the garden.
This stunning open-plan public room features light decor, modern flooring, skylight windows, spotlighting; and a feature wall with a wall-mount TV point, built-in shelves and wall panelling. A stylish fully integrated kitchen with modern units and quartz worktops includes an eye-level oven and a combi microwave/oven and warming drawer; a dishwasher, a washing machine, two fridge/freezers, and an induction hob on the kitchen island.
On the upper floor, a tastefully finished master bedroom is set to the front, with carpeted flooring, a central light fitting, a built-in wardrobe and a modern en-suite shower room. Two further carpeted bedrooms are set to the rear, similarly well-finished with carpeted flooring and built-in wardrobes.
A further bedroom is set on the ground floor, providing a flexible space for a home office/study if desired. Completing the accommodation, the bathroom is fitted with a modern suite including a shower over the bath and tiled splash walls.
