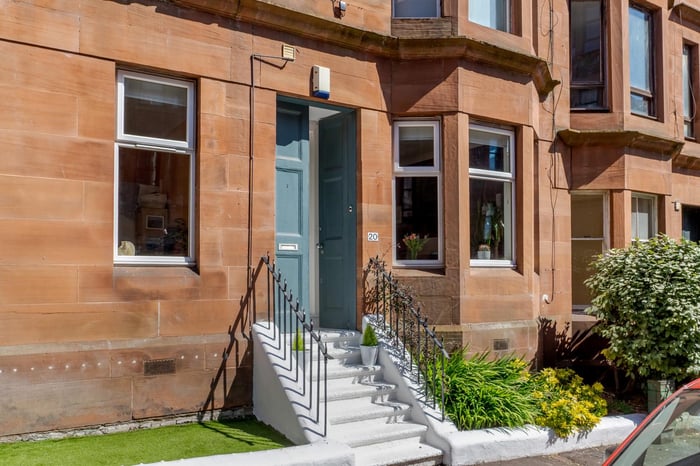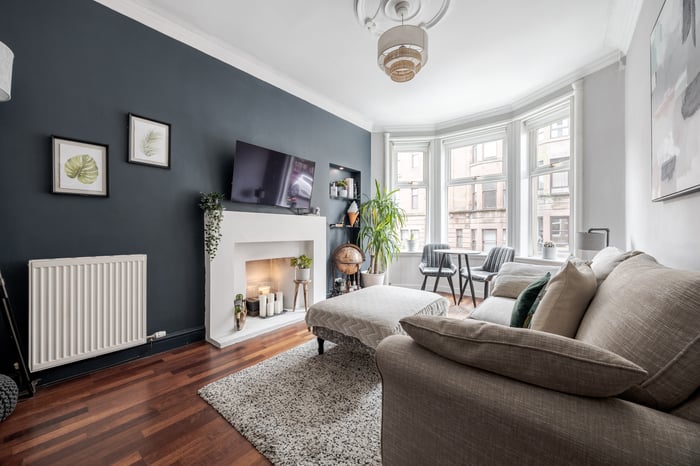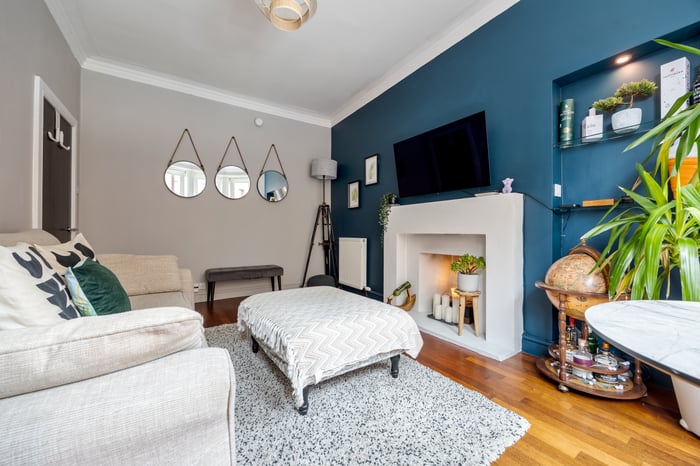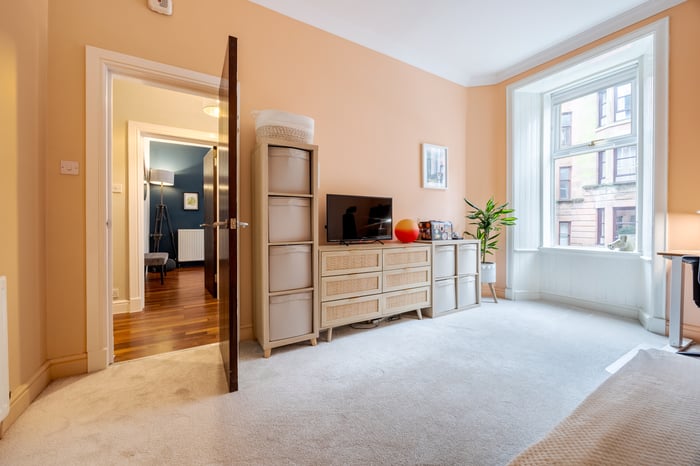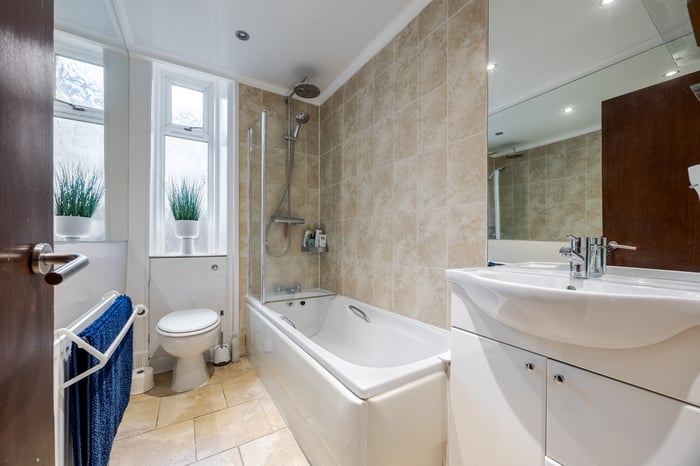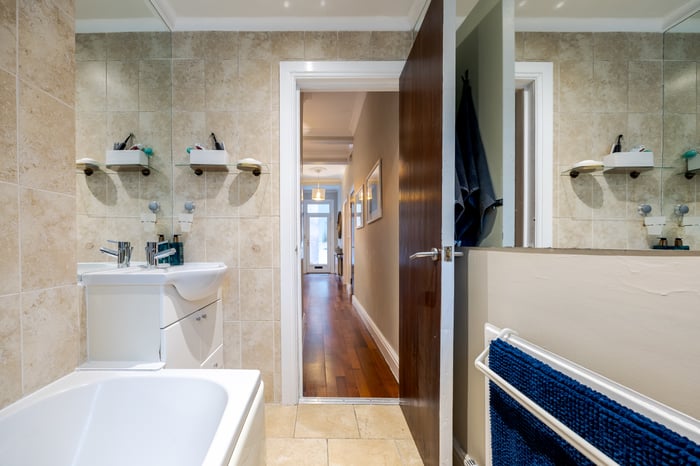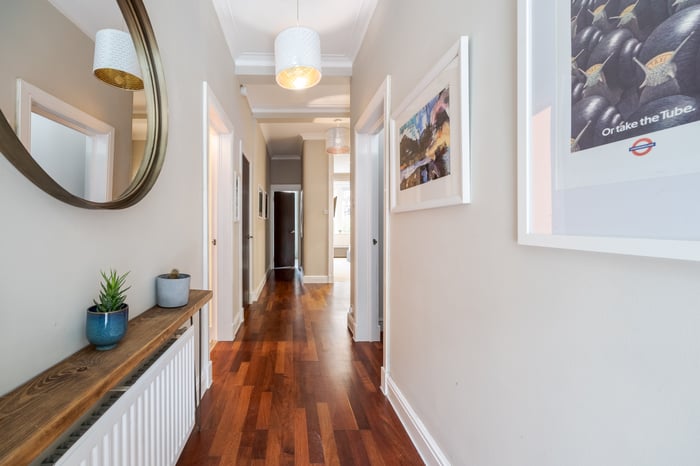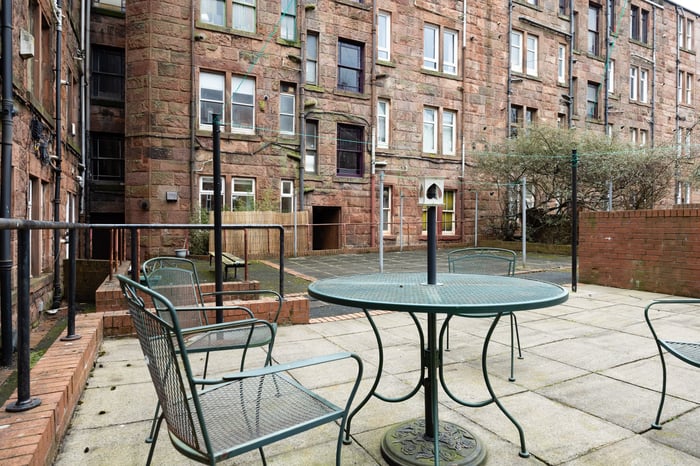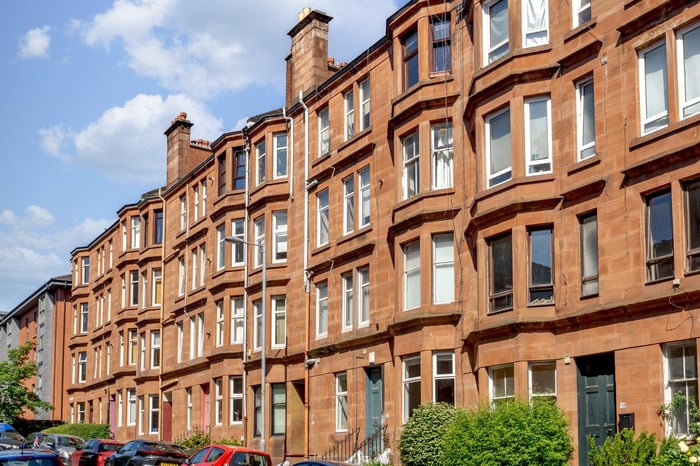Kildonan Drive
Glasgow, G11 7XG
| Address | 20 Kildonan Drive, Glasgow, G11 7XG |
|---|---|
| Price | Offers Over £199,995 |
| Bedrooms | 2 |
| Public Rooms | 1 |
| Bathrooms | 1 |
Features
- A stunning and spacious, three-bedroom, main door, ground-floor flat, forming part of an impressive, traditional stone-built tenement.
- Located in the vibrant Patrick area, west of Glasgow city centre.
- Comprises a reception hall, living/dining room, kitchen, two double bedrooms and a family-size bathroom.
- This charming period property, combined with modern fittings, includes tall ceilings, a front-facing bay window, cornice-work, a stylish kitchen and a sleek bathroom suite.
- Tastefully finished throughout, further highlights include extensive contemporary flooring, generous room sizes, gas central heating and double-glazing.
- Externally, there are two private lawns to the front, a well-maintained shared rear garden and unrestricted parking to the front and on the surrounding streets.
- Ideally placed, with a wide range of local amenities, and within proximity to Crow Road Retail Park and open green spaces conveniently close by.
- A 360 Virtual Tour is available online.
- Home Report available on request.
Description
Set in a charming period property in the vibrant Patrick area of Glasgow, this beautifully presented, two-bedroom, main door, ground-floor flat combines traditional features with modern living, making it the perfect home for those seeking both comfort and style. A welcoming vestibule leads into the main hall, providing access to all areas of the home, including a large built-in cupboard for added storage. A generously sized living room is positioned at the front of the property, featuring a stunning bay window that floods the space with natural light.
The room is beautifully finished with a feature fireplace, wood-effect flooring, a central light fitting with a ceiling rose, and a wall-mounted TV point. A stylish kitchen is thoughtfully designed with modern units, worktops, a tiled splashback, a sink with drainer, and integrated appliances, including an oven and gas hob, with space for freestanding appliances.
Two well-proportioned double bedrooms are set to opposite aspects of the property. The first bedroom is a spacious retreat, offering carpeted flooring, twin windows, a wall-mounted TV point, and bespoke lighting for a touch of elegance.
A further well-finished bedroom provides plenty of space for freestanding furnishings. Completing the accommodation is a family-sized bathroom, featuring a modern three-piece suite with a rainfall shower over the bath, tiled splash walls, a fitted mirror, and tiled flooring.
Location
Partick, a well-established district in Glasgow’s vibrant West End, is located to the north of the River Clyde. This area blends traditional housing with modern residential developments, creating a diverse and appealing environment.
The neighborhood offers convenient local shopping options, with Cleveden Secondary School and Kelvindale Primary School nearby for families. Major supermarkets, including Morrison’s, Sainsbury’s, and Lidl, are within easy reach, alongside medical practices.
Partick and its surrounding areas, like Kelvinhaugh, are home to a wide variety of cafes, delicatessens, restaurants, bars, and a gym, offering a lively social scene. The area benefits from excellent transport links, with Partick railway station providing direct connections to Glasgow Queen Street and multiple bus services operating throughout the area.
The Kelvin Cycle Way also connects to the Forth and Clyde Canal cycle path, ideal for cycling enthusiasts. For outdoor recreation, residents can enjoy local parks, a tennis and bowling club, and the beautiful Botanic Gardens just to the south.
Strolls along the River Kelvin also offer peaceful escapes right on the doorstep.
