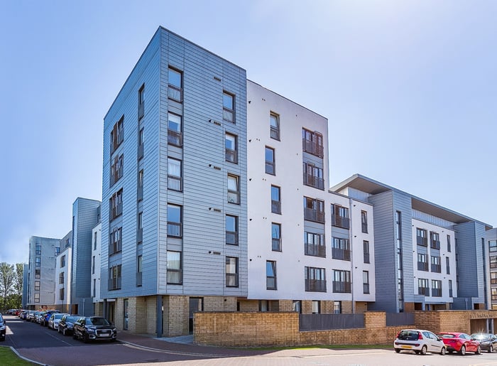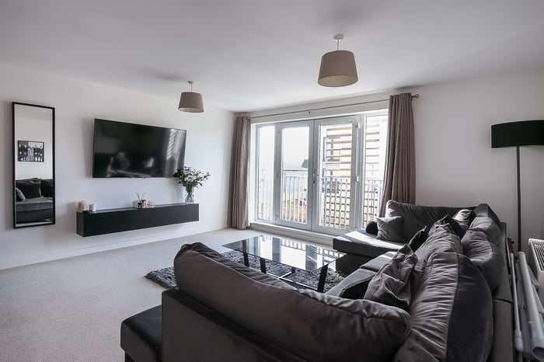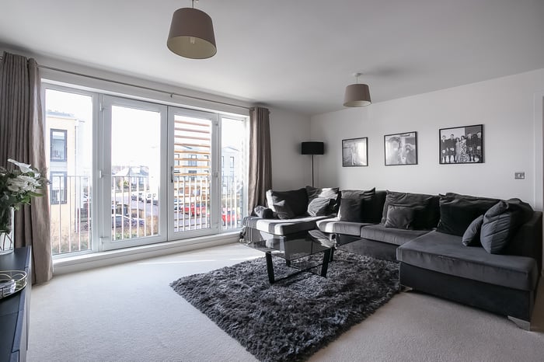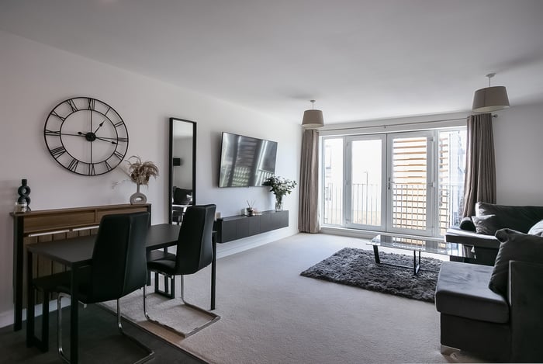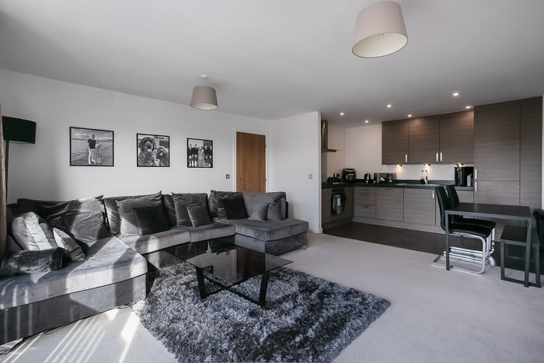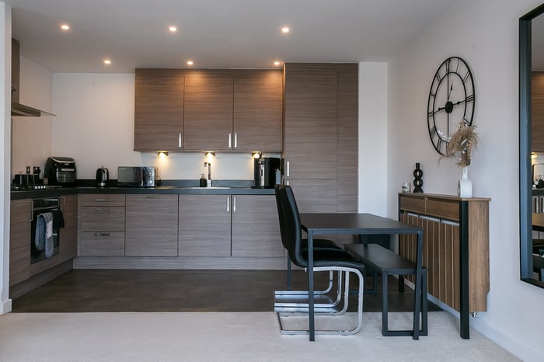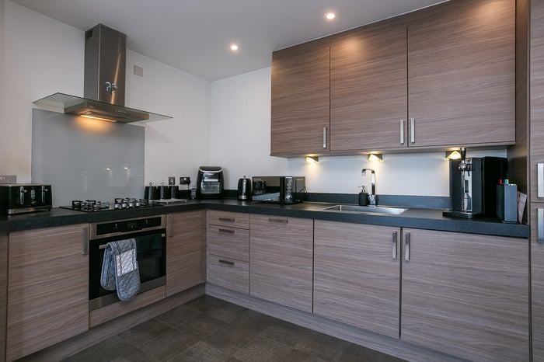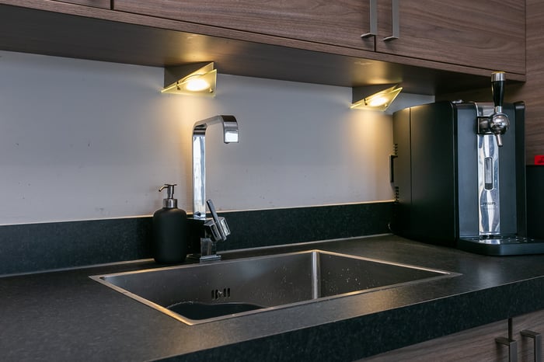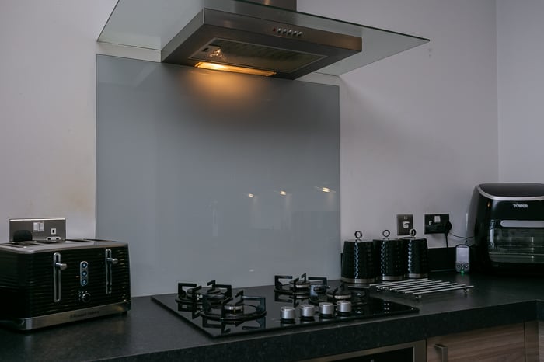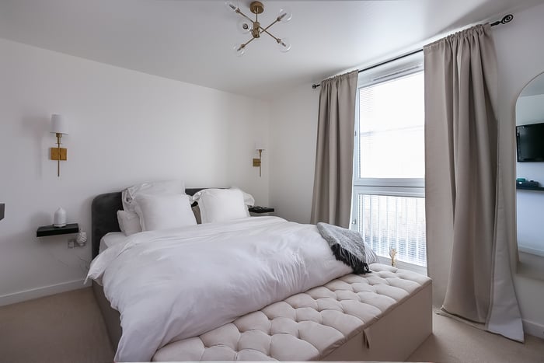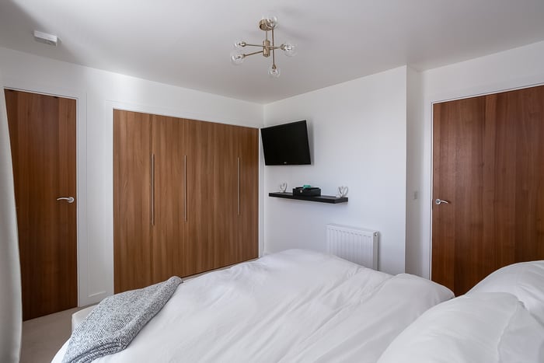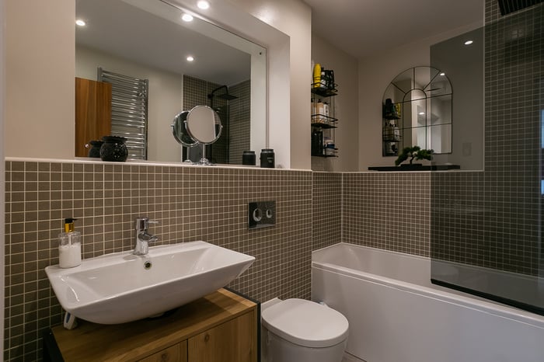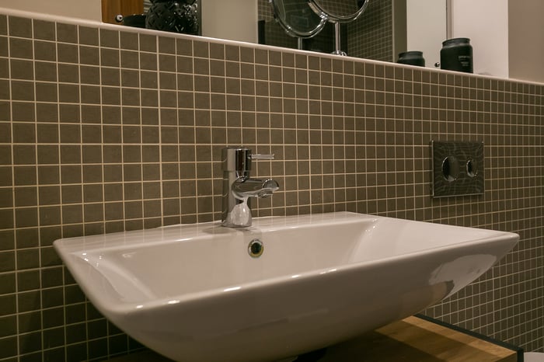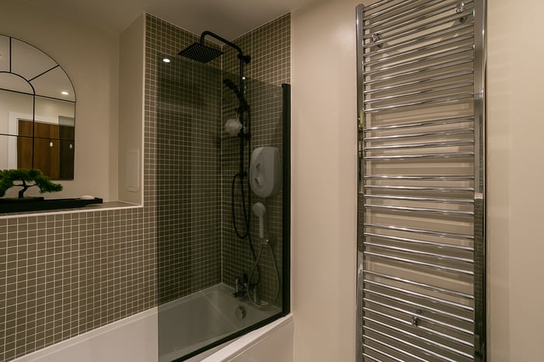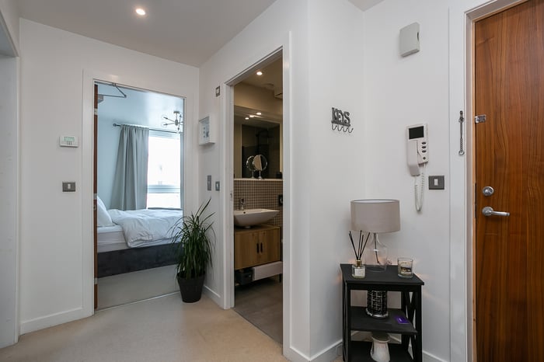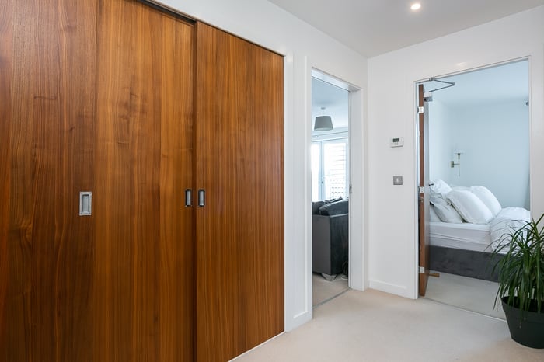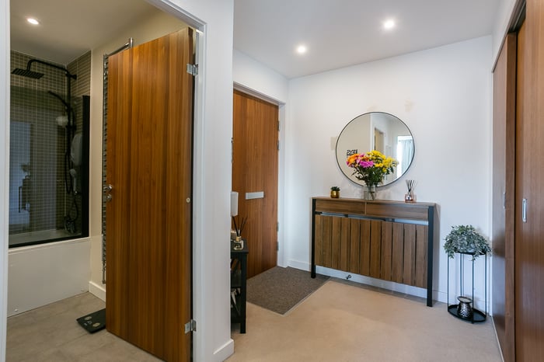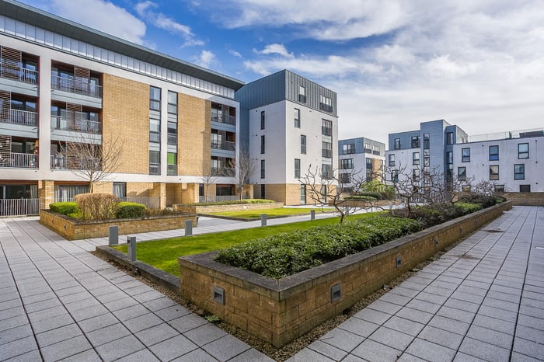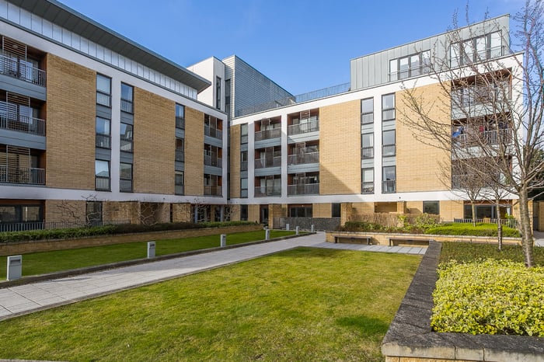Kimmerghame Place
Edinburgh, EH4 2GE
| Address | Flat 3, 26, Kimmerghame Place, Edinburgh, EH4 2GE |
|---|---|
| Price | Fixed Price £230,000 |
| Bedrooms | 1 |
| Public Rooms | 1 |
| Bathrooms | 1 |
Features
- Light and beautifully presented, one-bedroom, first-floor apartment with an allocated parking space.
- Set in a modern, exclusive, factored residential development, located in the highly desirable Fettes area, north of Edinburgh city centre.
- Comprises an entrance hall, an open-plan living/dining room and kitchen, a double bedroom, and a bathroom.
- Highlights include a stylish kitchen with integrated appliances, a fitted contemporary bathroom suite, and westerly-facing Juliet balconies.
- In addition, there is double glazing, gas central heating, multiple TV and telephone points, and good integrated storage provision.
- This highly maintained development includes secured video entry, a lift service, an allocated space in the secured underground car park, and a landscaped communal courtyard.
- An EWS1 form has been obtained and can be found at the back of the Home Report.
- A 360 Virtual Tour is available online.
- Home Report available on request.
Description
Light and beautifully presented, one-bedroom, dual-aspect, first-floor apartment with an allocated parking space. Set in a modern, exclusive, factored residential development, located in the highly desirable Fettes area, north of Edinburgh city centre. A welcoming reception hall gives access throughout and features a large built-in store cupboard, the entry system, recessed spotlighting and carpeted flooring. An open-plan living space has superb westerly aspect natural light from the full-height windows and doors opening to a Juliet balcony, a dining area, a wall-mount TV point, carpeted flooring and pendant light fittings, whilst there is easy maintenance tile-effect flooring and recessed spot lighting for the kitchen area.
A modern fitted kitchen is set to the rear and features stone-effect worktops with matching upstands, an inset sink, unit downlighting, and an integrated washing machine, dishwasher, fridge/freezer, oven and gas hob with a canopy above. A bright double bedroom is finished with light decor and includes carpeted flooring, a TV point, and superb storage with a large built-in wardrobe, as well as a built-in cupboard.
Completing the accommodation, a generous bathroom is set internally and features a stylish fitted suite, including a shower unit over the bath, a shaver point, tiled flooring and splash walls.
Location
An EWS1 form has been obtained and can be found at the back of the Home Report.
