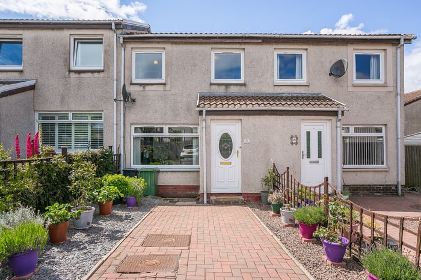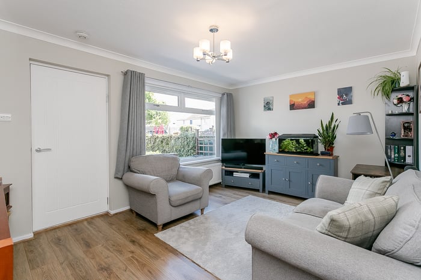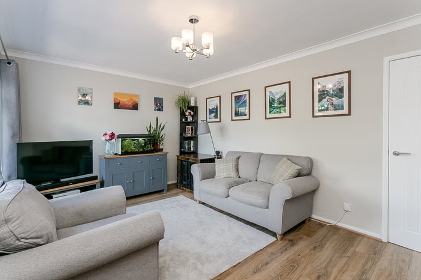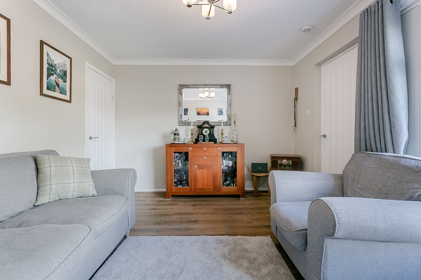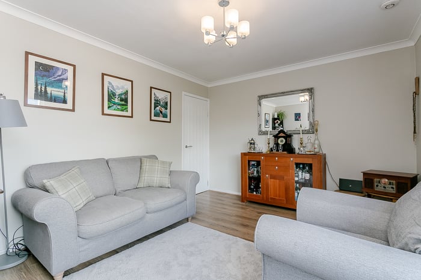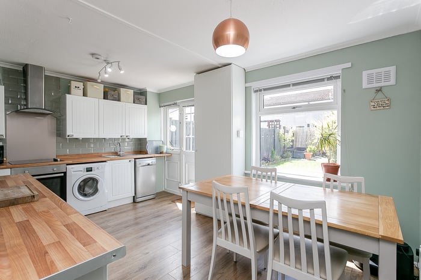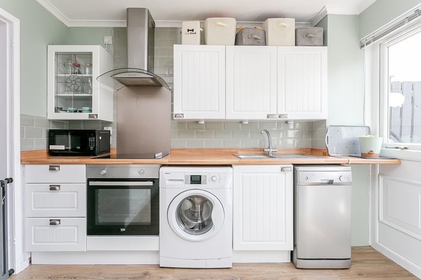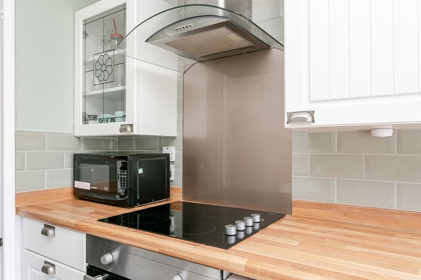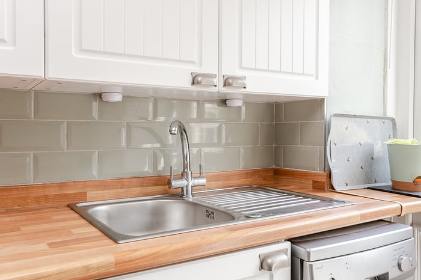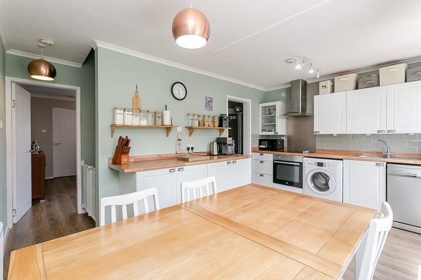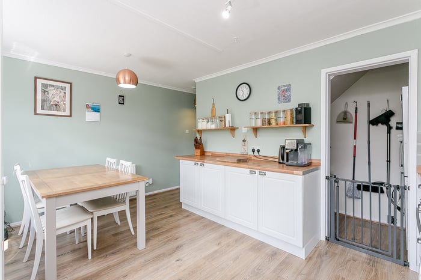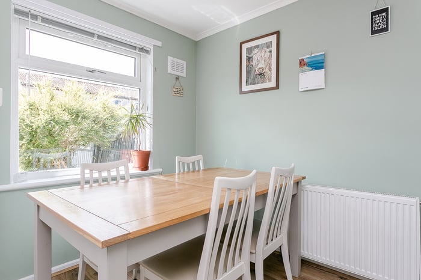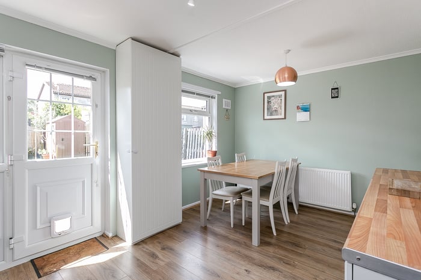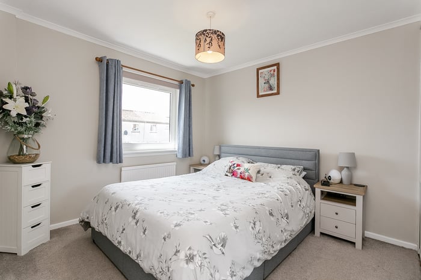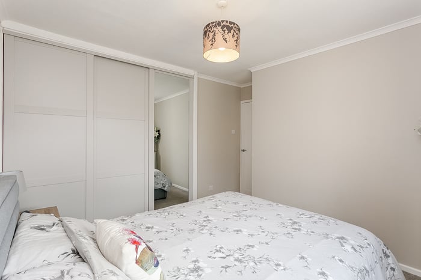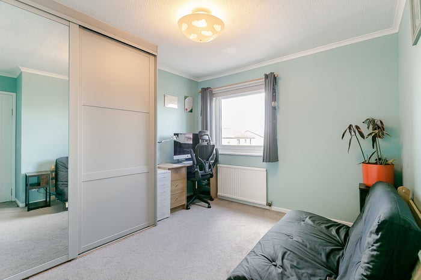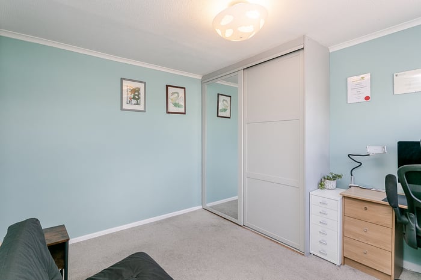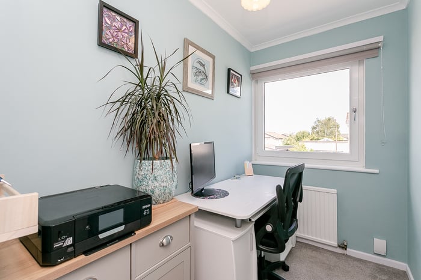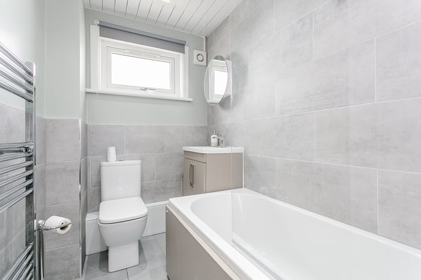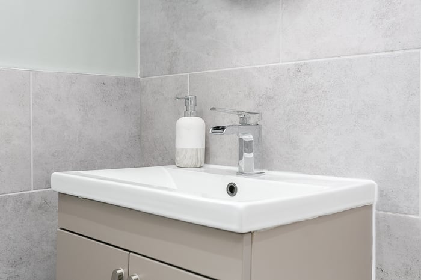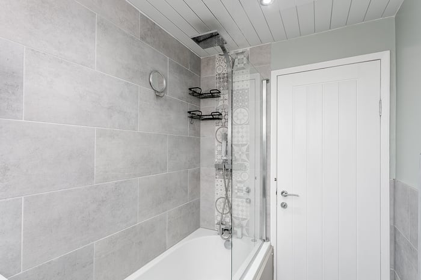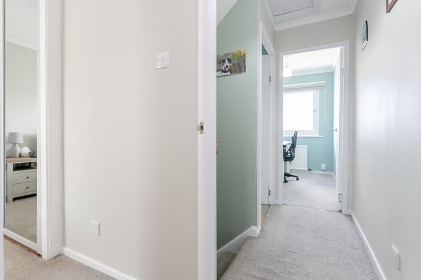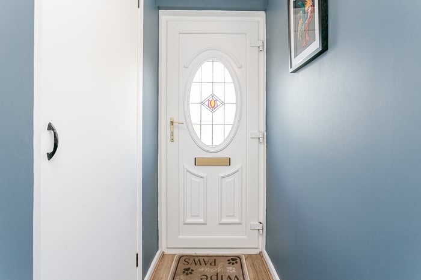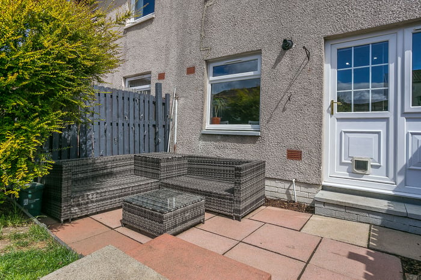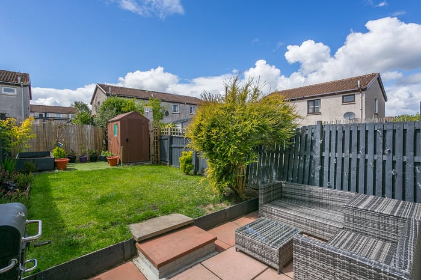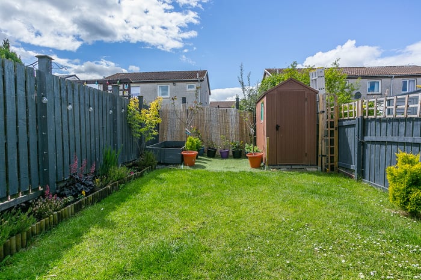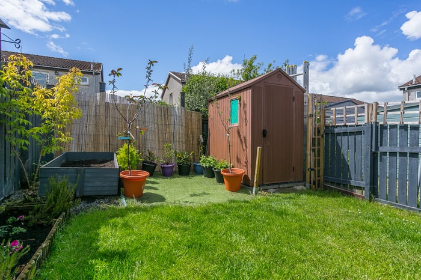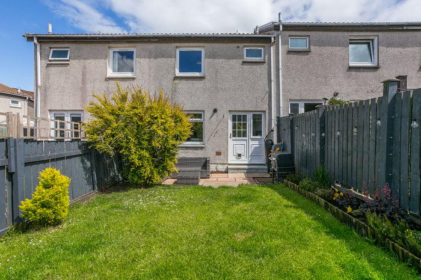Limekilns Grove
Livingston, EH53 0RW
| Address | 20 Limekilns Grove, East Calder, Livingston, West Lothian, EH53 0RW |
|---|---|
| Price | Offers Over £180,000 |
| Bedrooms | 2 |
| Public Rooms | 2 |
| Bathrooms | 1 |
Features
- Beautifully presented, two-bedroom, mid-terrace house, with immaculate private gardens and a driveway.
- Tucked away in a quiet cul-de-sac, in an established residential area of the village of East Calder, West Lothian.
- Comprises an entrance porch, living room, dining/kitchen, two double bedrooms, a study/nursery room, and a family bathroom.
- Tastefully decorated throughout, featuring a quality fitted kitchen, a stylish modern bathroom, and contemporary flooring,
- In addition, there is gas central heating, double glazing, and excellent integrated storage, including a particularly boarded loft space.
- Externally, the property benefits from a generous rear garden including a lawn, patio and a store shed. while a mono-blocked driveway is set to the front, as well as visitor parking spaces.
- Freestanding are included in the sale: fridge/freezer, dishwasher and washing machine.
- No warranty will be given with any of the appliances included in the sale.
- A 360 Virtual Tour is available online.
- Home Report available on request.
- Chain Free.
Description
Tucked away in a quiet cul-de-sac within a well-established residential area of East Calder, West Lothian, this immaculately presented two-bedroom mid-terrace property offers stylish interiors, generous living space, and beautifully maintained private gardens and a driveway. A welcoming entrance porch has a convenient storage cupboard and leads into a bright and spacious front-facing living room, tastefully finished with light décor, classic coving, and wood-effect flooring. To the rear, the contemporary dining kitchen provides an ideal space for everyday living and entertaining, featuring modern units with wood-effect worktops and upstands, a tiled surround, integrated oven and hob, and a walk-in pantry cupboard.
Freestanding appliances include a fridge/freezer, a dishwasher, and a washing machine. A rear door offers direct access to the charming garden, creating a seamless indoor-outdoor flow.
A rear door offers direct access to the charming garden, creating a seamless indoor-outdoor flow. Upstairs, two well-proportioned double bedrooms are positioned at opposite ends of the home, both benefiting from built-in wardrobes and neutral carpeting.
A versatile additional room provides excellent potential as a study, home office or nursery. Completing the accommodation is a stylish, modern bathroom fitted with a three-piece suite, including a rainfall shower over the bath, full tiling, and a contemporary ladder-style radiator.
Location
East Calder is a well-established and thriving town situated to the south-east of Livingston, forming part of a network of residential communities in West Lothian. The town is especially appealing to commuters, with excellent transport links via the nearby A71 and easy access to the M8 and M9 motorways, enabling convenient travel across Scotland’s central belt.
Rail services are also close by, with Kirknewton Station just 1.7 miles away. Livingston, the largest town in West Lothian, offers a wide range of shopping, dining, and leisure amenities, including The Centre Livingston, Livingston Designer Outlet, supermarkets, and entertainment options.
East Calder is well-served with local facilities. Residents enjoy a leisure centre, public park, football pitches, and various services including a doctor’s surgery, dentist, post office, Tesco Local, two Co-op mini supermarkets, hairdressers, a local pub, and takeaways.
The village has both nursery and primary schools, with school bus transport to West Calder High School and St. Margaret’s Academy.
Outdoor and recreational opportunities in the area include woodland walks, cycling paths, golf courses, swimming pools, sports centres, libraries, and a multi-screen cinema, making East Calder a well-rounded and desirable place to live.
