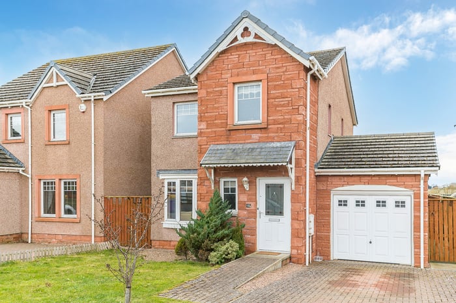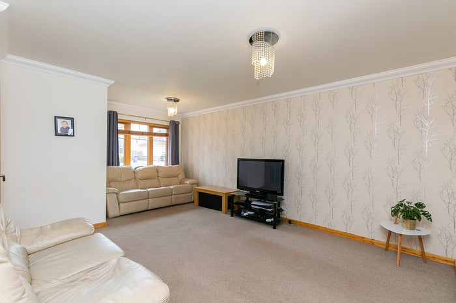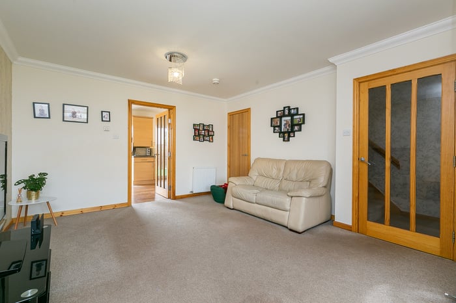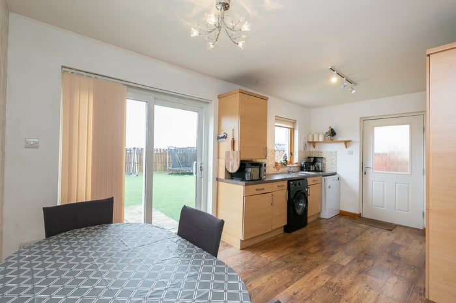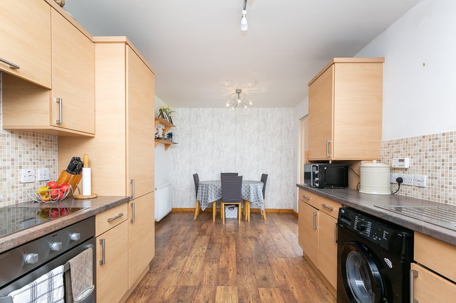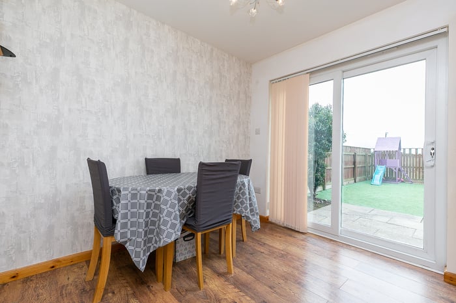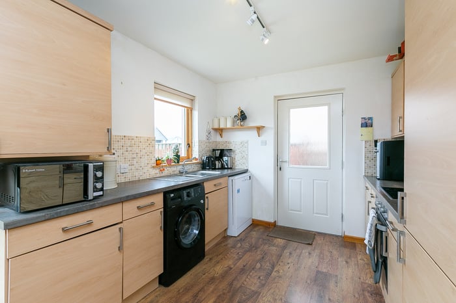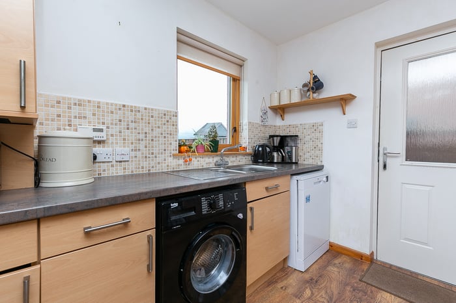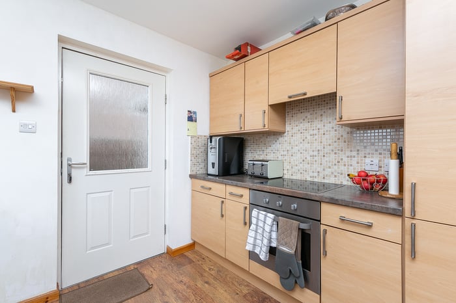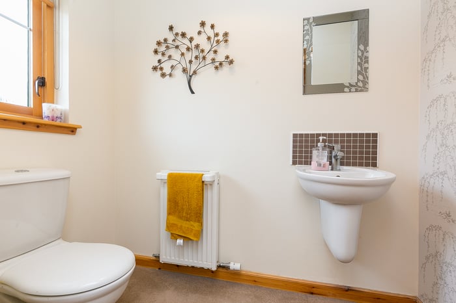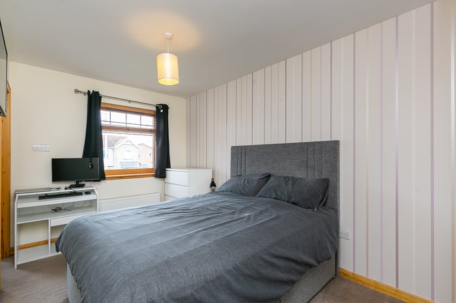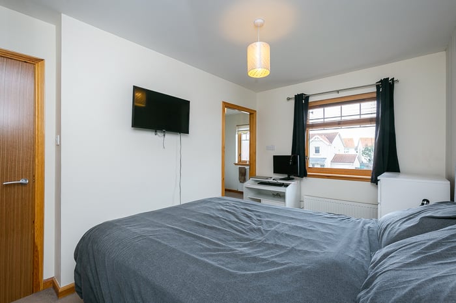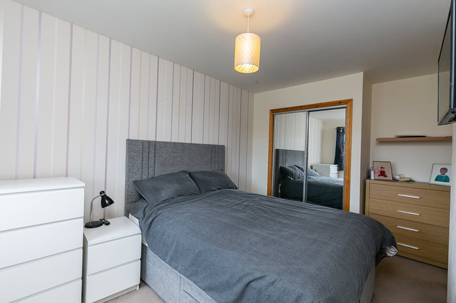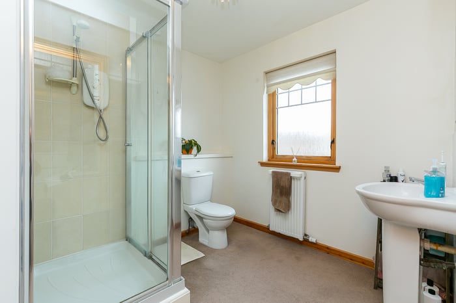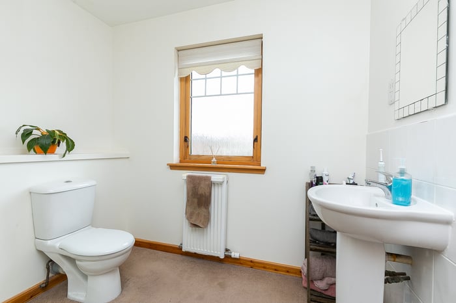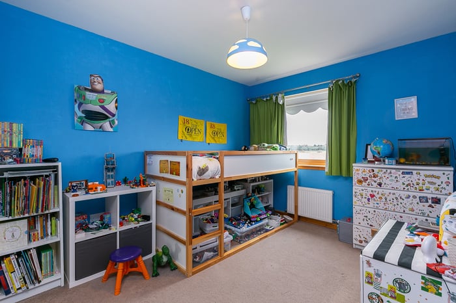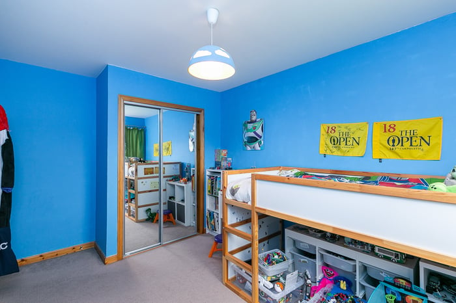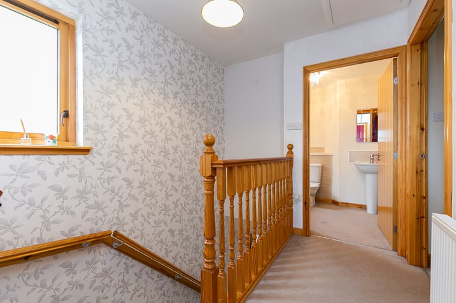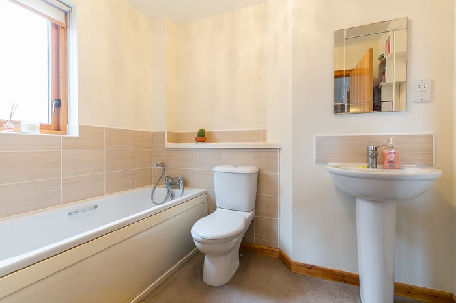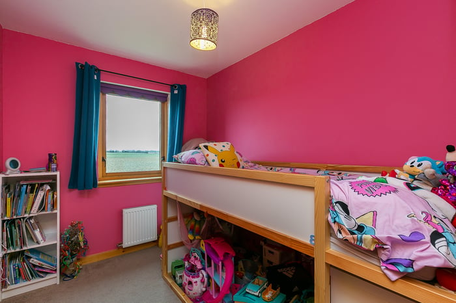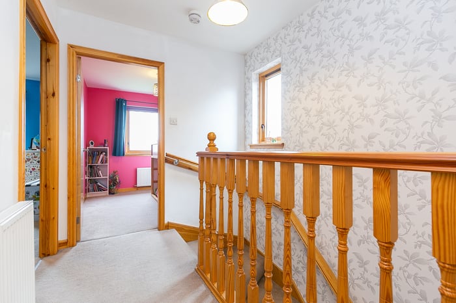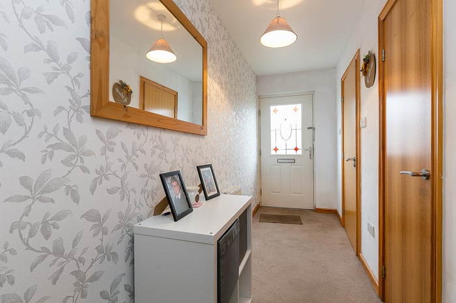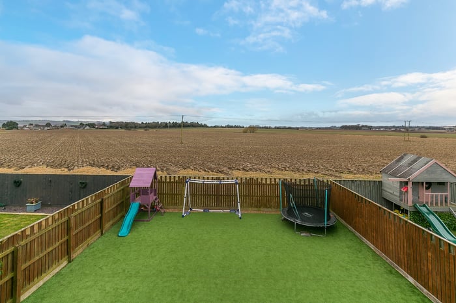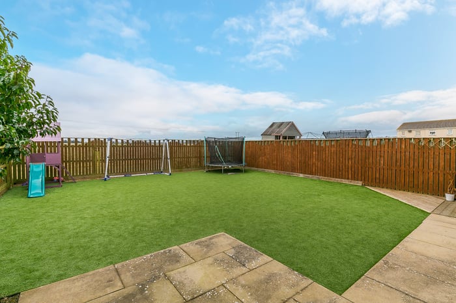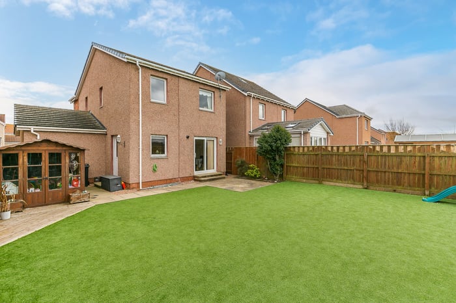Mallard Drive
Montrose, DD10 9NB
| Address | 37 Mallard Drive, Montrose, Angus, DD10 9NB |
|---|---|
| Price | Offers Over £210,000 |
| Bedrooms | 3 |
| Public Rooms | 1 |
| Bathrooms | 2 |
Features
- Tastefully presented, three-bedroom, detached family home with gardens, a driveway and an adjoining garage.
- Set in a quiet, established residential development, on the outskirts of Montrose, Angus.
- Comprises an entrance hallway, living room, dining/kitchen, three double bedrooms, an en-suite shower room, a family bathroom and a ground-floor WC.
- Features include a modern fitted kitchen and bathroom suites, gas central heating, double glazing and open rural views to the rear.
- In addition, there is superb storage provision including a loft and a large garage with power and lighting.
- Externally there is an enclosed rear garden with a synthetic lawn, paved patio and a storage shed; whilst to the front is a lawn and a mono-blocked driveway.
- The development also offers additional unrestricted on-street parking and visitors' spaces, and well-maintained communal grounds.
- A 360 Virtual Tour is available online.
- Home Report available on request.
Description
Tastefully presented, three-bedroom, detached family home with gardens, a driveway and an adjoining garage. Set in a quiet, established residential development, on the outskirts of Montrose, Angus. A welcoming entrance hall affords access to the front-facing public room, the stairs leading to the upper floor, a convenient WC and a built-in storage cupboard. The spacious living room features carpeted flooring extending from the hall, a built-in storage cupboard, two light fittings and coving.
Whilst set off the living room, the kitchen is set to the rear, with garden access, ample space for dining furniture and wood effect flooring. Fitted units and worktops include a sink with drainer, a tiled surround, an integrated electric hob and oven, and a freestanding fridge/freezer.
On the upper floor, the master bedroom is to the front featuring carpeted flooring, a built-in wardrobe with mirror sliding doors, a TV wall mount, and an en-suite shower room. Whilst bedrooms two and three are to the rear, similarly well-finished with bright decor, carpeted flooring, central light fittings and a built-in wardrobe with mirror sliding doors for bedroom two.
Completing the accommodation, the family-size bathroom is fitted with a three-piece suite and partially tiled splash walls.
Location
The picturesque seaport town of Montrose lies between the cities of Dundee and Aberdeen and is serviced by excellent transport links, including the east coast mainline railway to Edinburgh, Aberdeen and beyond. There are also good road and bus links throughout the local Angus area and further afield.
Offering a great quality of life, Montrose town centre provides a superb selection of shops, bars, and food outlets.The town also offers a wonderful range of leisure activities including a swimming pool, a cinema, a sports centre, golf courses and a beautiful beach. A good range of both primary and secondary schooling is available within the town.
