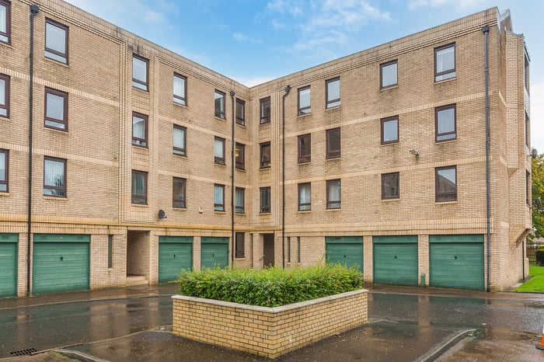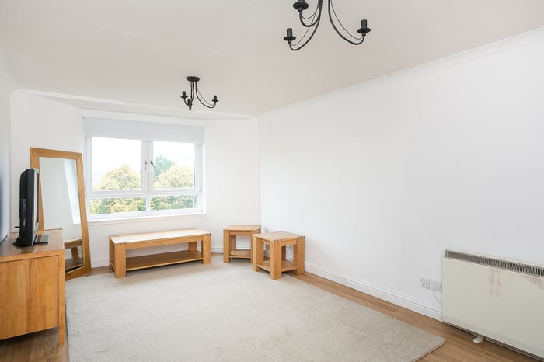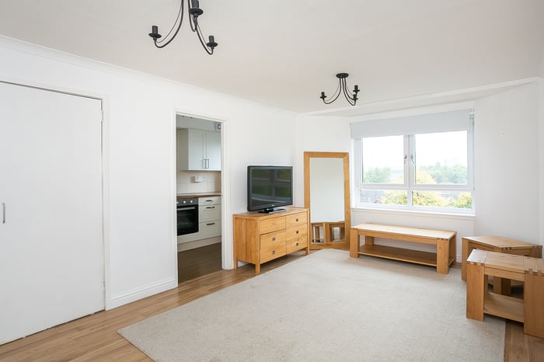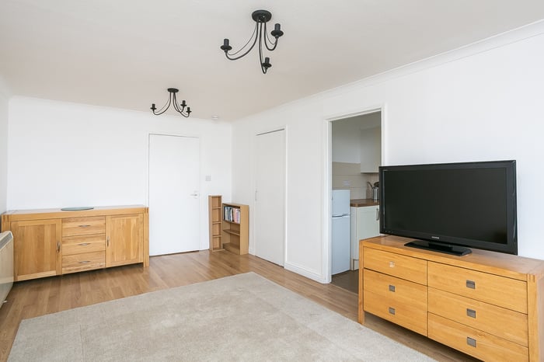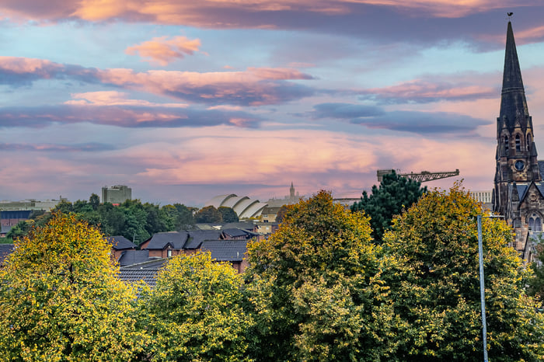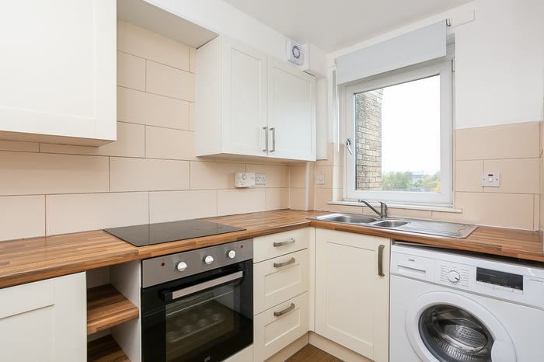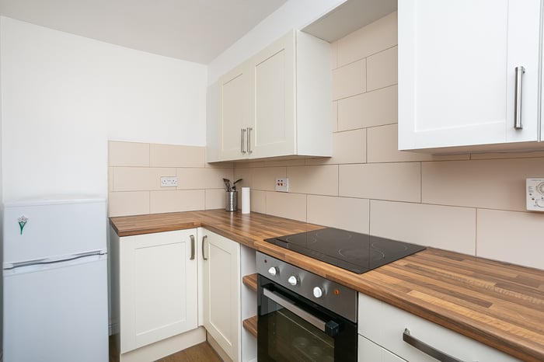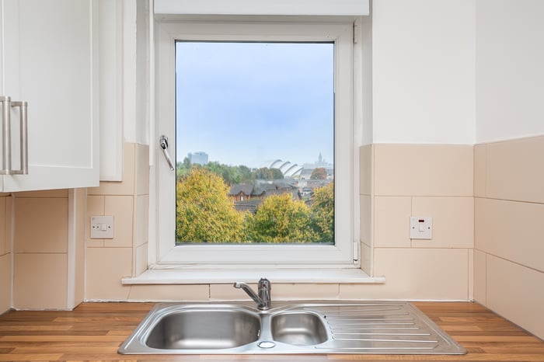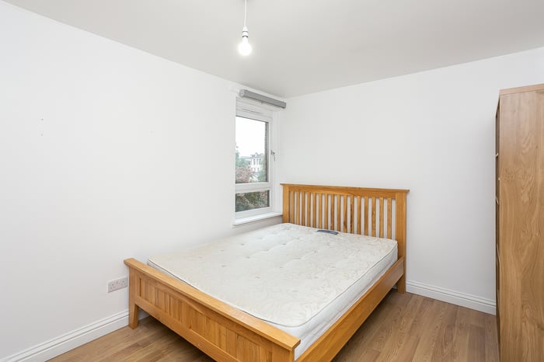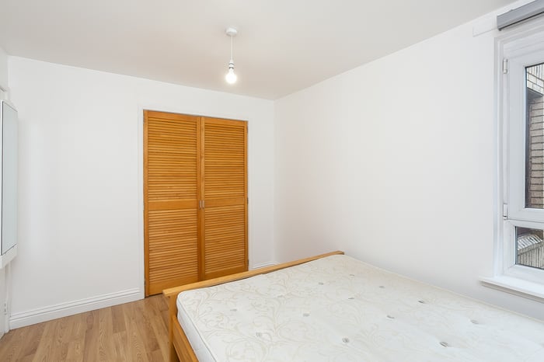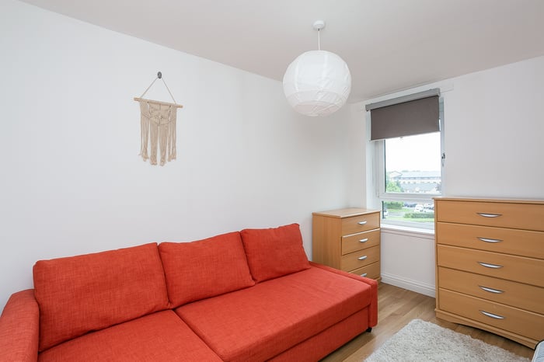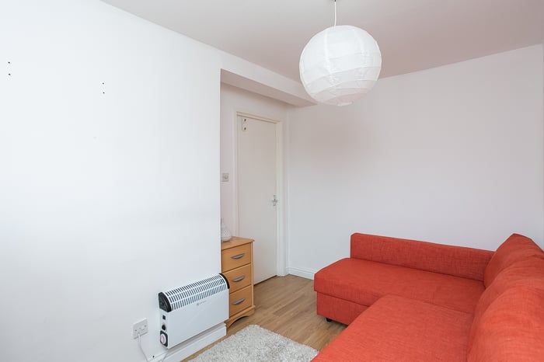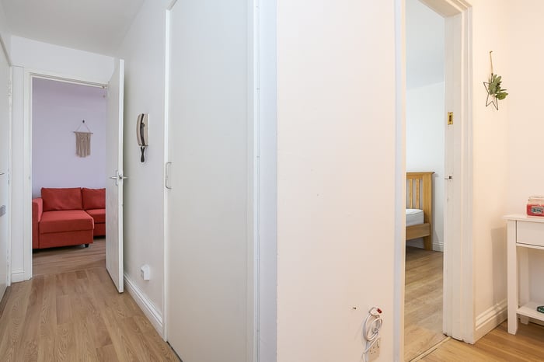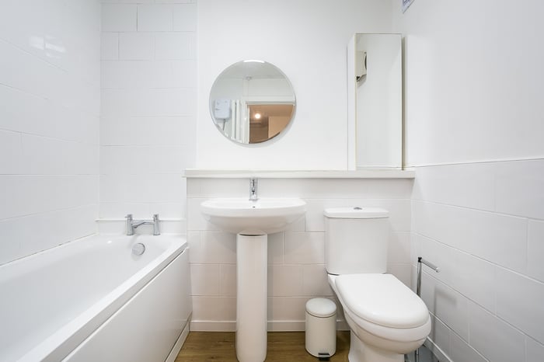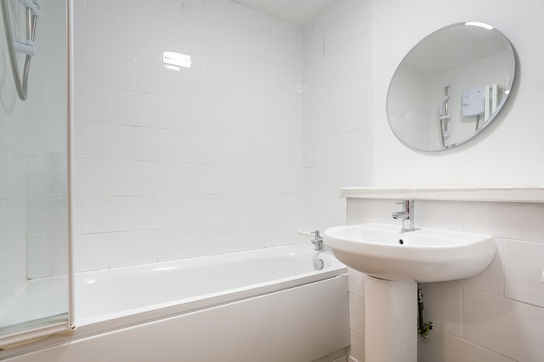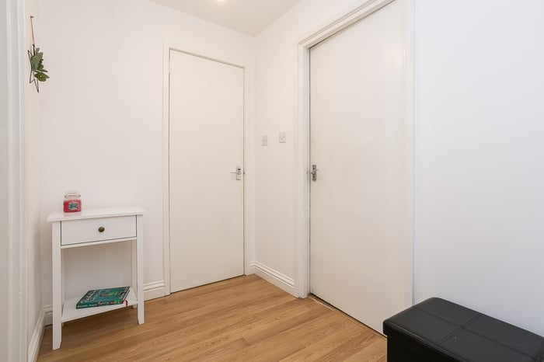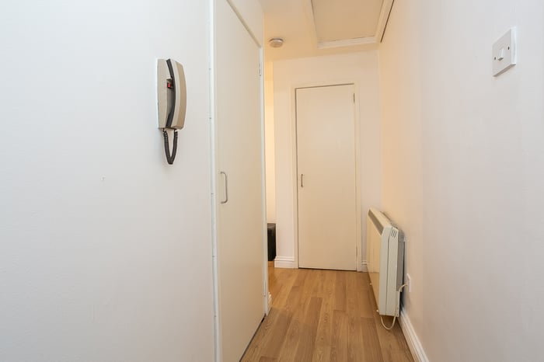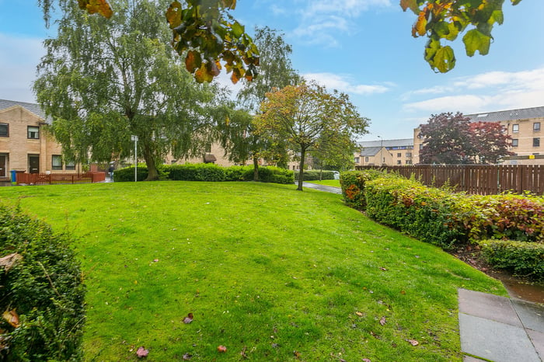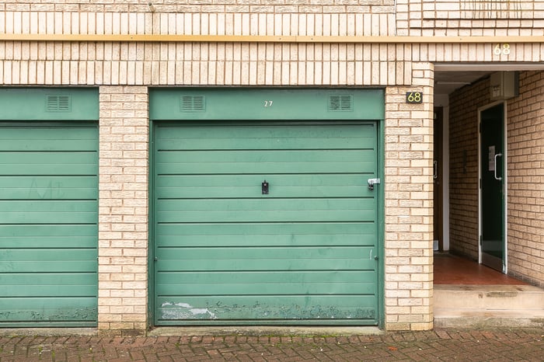Milnpark Gardens
Glasgow, G41 1DP
| Address | Flat 15, 50 Milnpark Gardens, Glasgow, G41 1DP |
|---|---|
| Price | Offers Over £128,000 |
| Bedrooms | 2 |
| Public Rooms | 1 |
| Bathrooms | 1 |
Features
- Beautifully presented, two-bedroom, third (top) floor apartment, set within a modern, factored, residential development, with an allocated garage.
- With superb city skyline views, located in the popular Kinning Park area just south of Glasgow city centre.
- Comprises an entrance hallway, living/dining room, kitchen, two double bedrooms and a bathroom.
- Ready-to-move-in, with a modern kitchen and bathroom, contemporary flooring throughout complemented with light neutral decor.
- In addition, the property offers superb views, as well as electric heating, double glazing, and superb integrated storage including an extensive loft space and a walk-in store.
- The development includes a secured entry system and a charming central shared green, whilst the private garage has power and lighting.
- All furnishing and freestanding appliances are also available for inclusion in the sale by separate negotiation.
- A 360 Virtual Tour is available online.
- Home Report available on request.
Description
Beautifully presented, two-bedroom, third (top) floor apartment, set within a modern, factored, residential development, with an allocated garage. ith superb city skyline views, located in the popular Kinning Park area just south of Glasgow city centre. A welcoming entrance hall affords access throughout the majority of the property and features superb storage provision with two built-in cupboards. Enjoying leafy views, the front-facing living room features light decor, wood effect flooring and a spacious room size with ample space for dining furniture, as well as lounge furniture.
Set off the living room, the stylish kitchen is fitted with modern units, wood effect worktops, a tiled surround, and an integrated oven and electric hob. To the rear, two double bedrooms are similarly sized and well-finished, with light decor and wood effect flooring, with bedroom one also featuring a built-in wardrobe.
Completing the accommodation, set internally off the hall, the bathroom is fitted with a modern suite including an electric shower over the bath and tiled splash walls.
Location
Located south of Glasgow city centre, the area of Kinning Park is well-positioned for both everyday living and for the commuter. There is an excellent choice of amenities available locally, with supermarkets, health, and leisure facilities nearby, including a Tesco Express within walking distance, whilst an ASDA, Lidl and ALDI are available in the neighbouring areas.
The area also benefits from excellent transport options with easy access to the M8/M74, providing rapid access to the city centre, the Central Belt motorway network, Glasgow Airport, and beyond, as well as public transport regularly and conveniently, with a subway station within extremely close proximity to the property. The Clyde Cycle Route gives access to Glasgow Green within a few minutes, and approximately two miles away, the city centre can also be accessed on foot, with its wealth of trendy bars, restaurants, recreation, and shopping, as well as proximity to the business district, colleges and universities.
