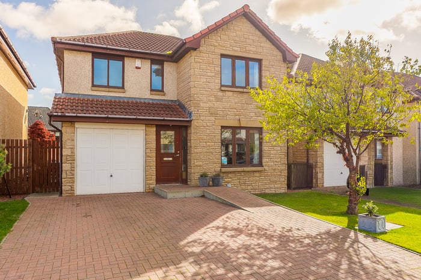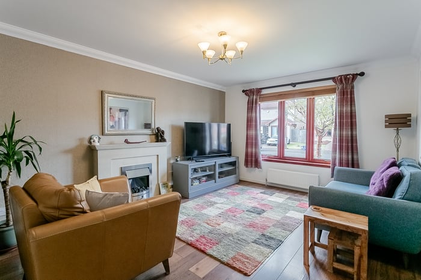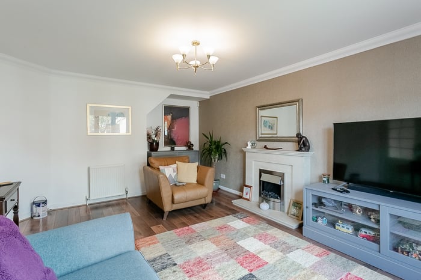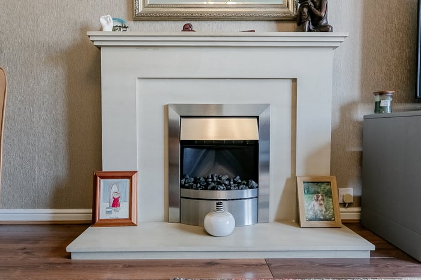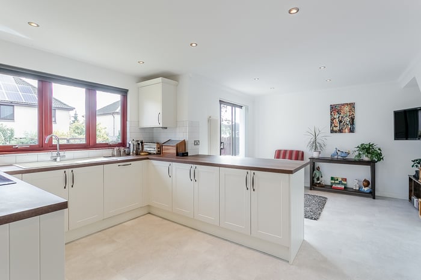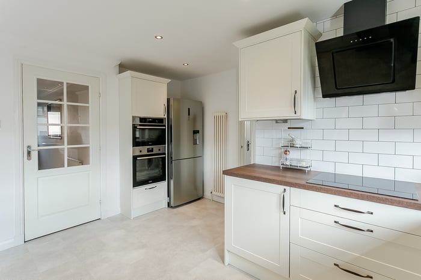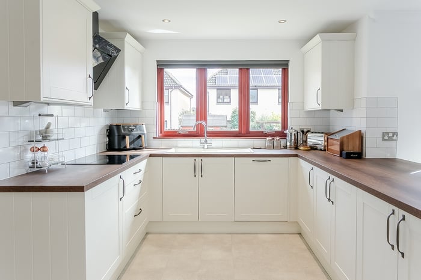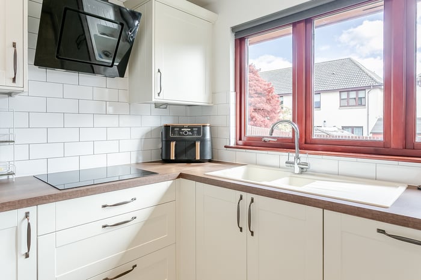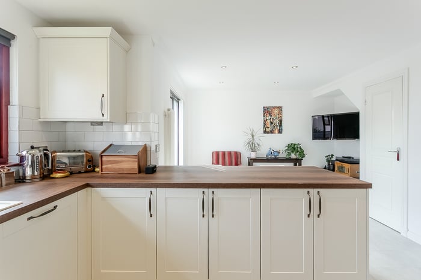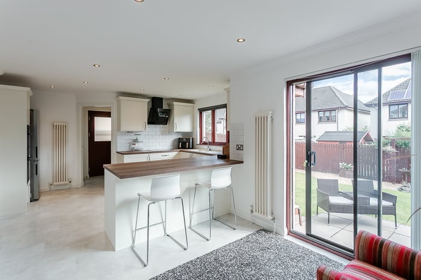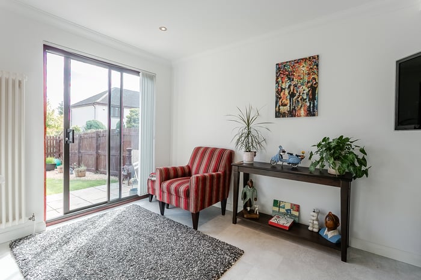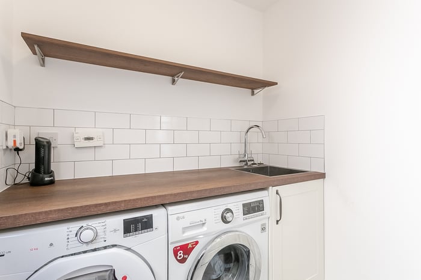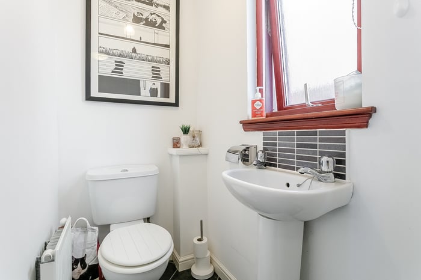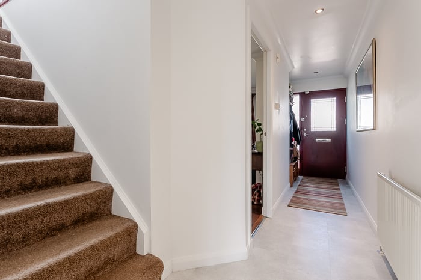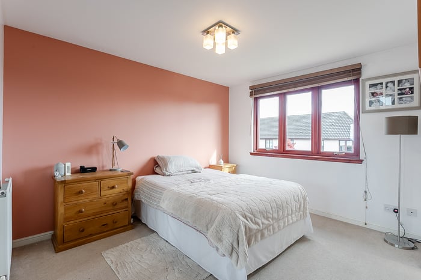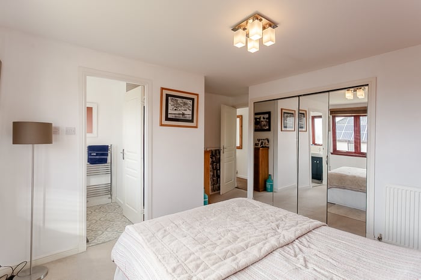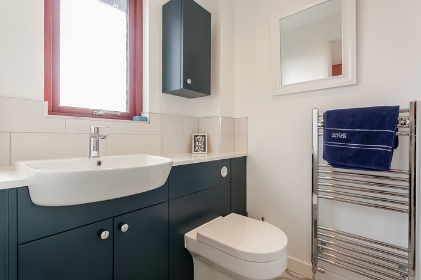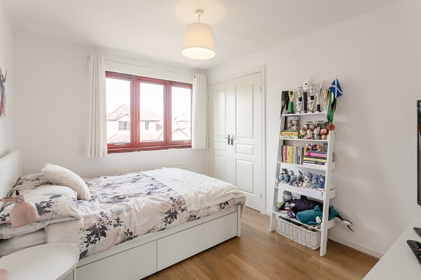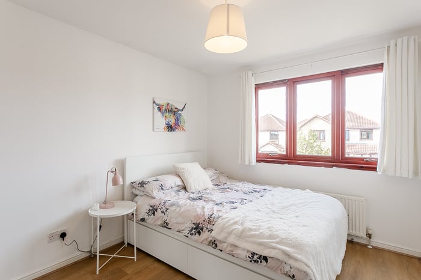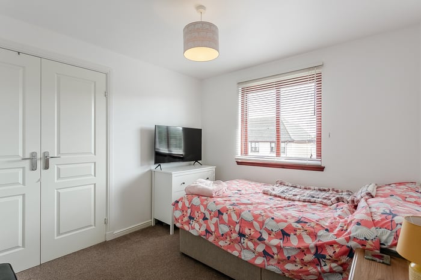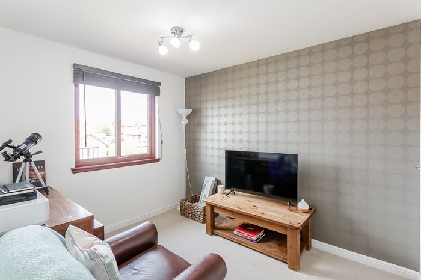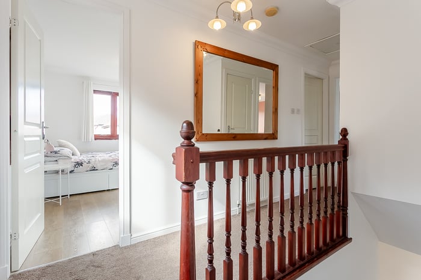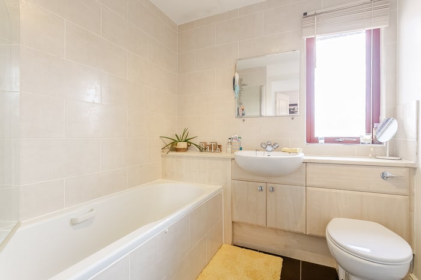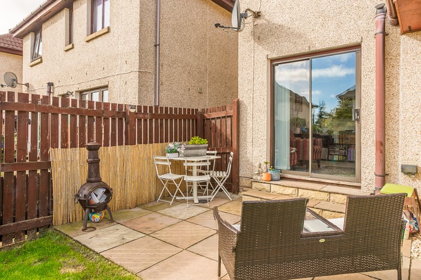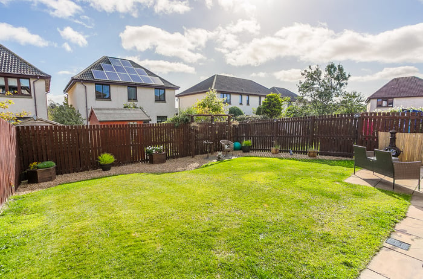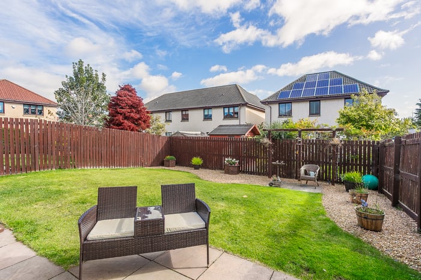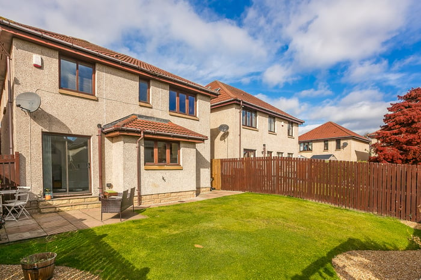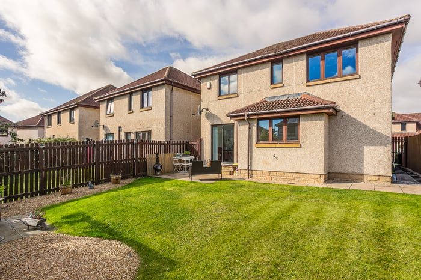Moffat Walk
Tranent, EH33 2QL
| Address | 14 Moffat Walk, Tranent, East Lothian, EH33 2QL |
|---|---|
| Price | Offers Over £340,000 |
| Bedrooms | 4 |
| Public Rooms | 1 |
| Bathrooms | 1 |
Features
- Tastefully presented and spacious, four-bedroom, modern detached family home, with gardens, driveway and an integrated garage.
- Located in a popular, maintained, and family-oriented residential area of Tranent, East Lothian.
- Comprises an entrance hallway, living room, dining/kitchen, utility room, four double bedrooms, en-suite shower-room, a family bathroom and a ground-floor WC.
- Highlights include generous public rooms, including a bright open-plan kitchen, modern bathroom suites, and quality flooring.
- In addition, there are gas central heating, double glazing, and superb storage including bedroom wardrobes, a loft and a powered garage.
- Externally, there is a generous enclosed rear garden with lawn and patios, whilst to the front is a lawn and a mono-blocked double driveway.
- The development also offers additional unrestricted on-street parking and visitor spaces, well-maintained communal grounds, a primary school, and a local supermarket.
- Home Report available on request.
- A 360 Virtual Tour is available online.
Description
Tastefully presented and spacious, four-bedroom, modern detached family home, with gardens, driveway and an integrated garage. Located in a popular, maintained, and family-oriented residential area of Tranent, East Lothian.
A bright and welcoming entrance hall provides access to all rooms on the ground floor. The generously sized living room is an inviting space, enhanced by wood-effect flooring, a central light fitting and neutral décor.
A large window floods the room with natural light, creating an ideal setting for both everyday family living and entertaining guests. The well-proportioned layout easily accommodates a variety of furnishings, making it a versatile hub of the home.
Set to the rear, the stylish modern kitchen and dining area offer an excellent balance of practicality and design, featuring tiled-effect flooring, hardwood worktops, a tiled splashback surround, spotlighting and column radiators. A glass sliding door provides direct access to the rear garden, perfect for indoor-outdoor living.
Integrated appliances include a microwave, oven, dishwasher, and electric hob with a canopy above. A built-in storage cupboard and a convenient adjoining utility room with a WC complete this space.
Upstairs, the master bedroom features carpeted flooring, a built-in wardrobe with mirrored doors, and access to a contemporary en-suite. The second bedroom, finished with wood-effect flooring and a fitted wardrobe, offers a smart and comfortable retreat.
The third bedroom, with soft carpeting underfoot, provides excellent flexibility as a guest room or study. The fourth bedroom, also carpeted and complete with a built-in storage cupboard, is well-suited as a child’s room or nursery.
The accommodation is completed by a modern three-piece bathroom, fitted with tiled flooring, a tiled splashback surround, a shower over the bath and a ladder-style radiator.
Location
Tranent is a historic town in East Lothian, conveniently located just off the A1, blending modern housing with a charming old town centre known for its traditional stone-built architecture. The vibrant town centre offers various amenities including supermarkets like ASDA and ALDI, a doctor’s surgery, leisure centre, library, and post office, while nearby Fort Kinnaird and Straiton retail parks feature major retailers, restaurants, and a multi-screen cinema.
Surrounded by scenic countryside, Tranent provides easy access to East Lothian’s beautiful coastline and beaches. Commuters benefit from direct routes via the A1 to Edinburgh city bypass and A199, with regular bus services from the High Street and train connections available from Musselburgh, Wallyford, and Prestonpans.
