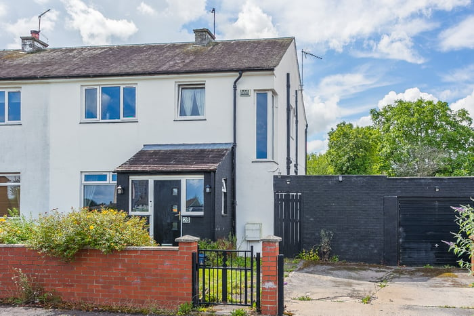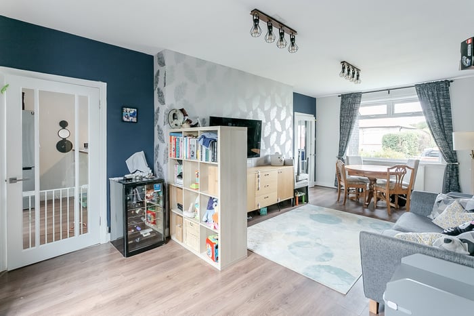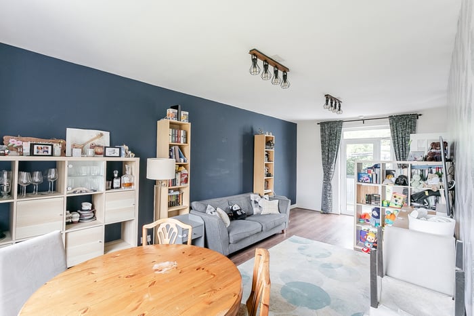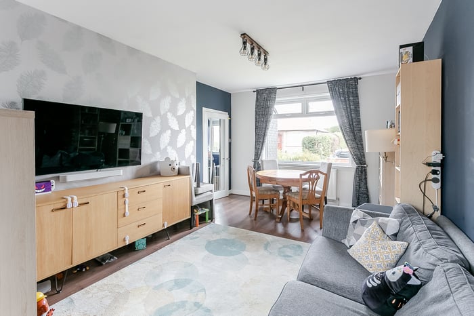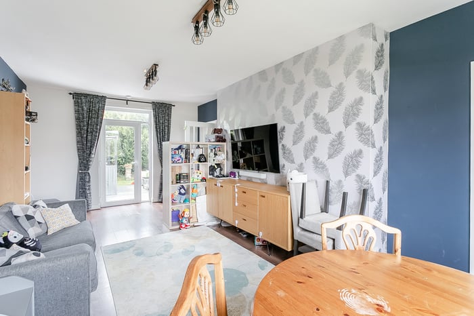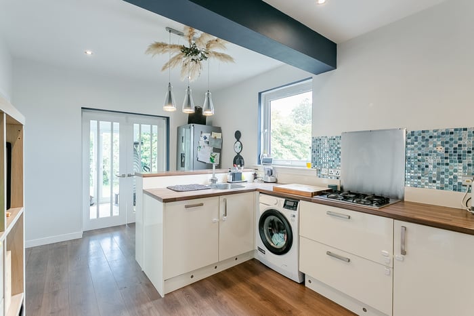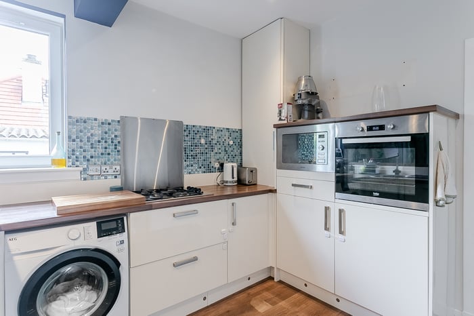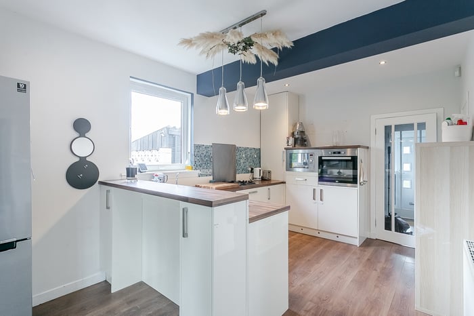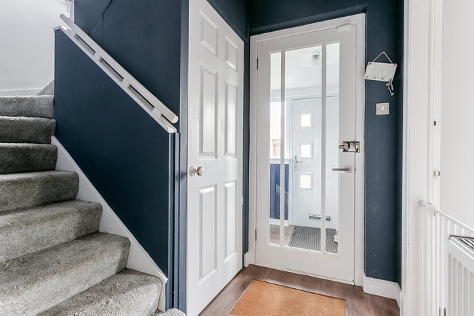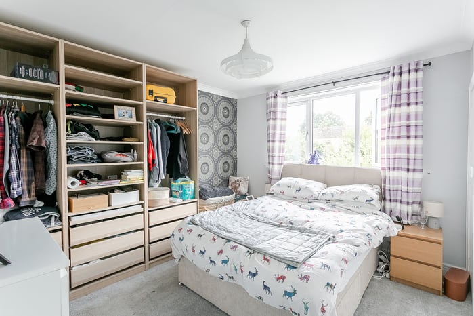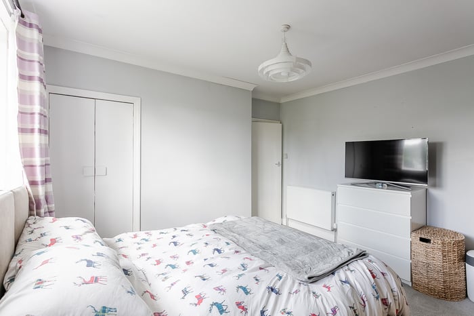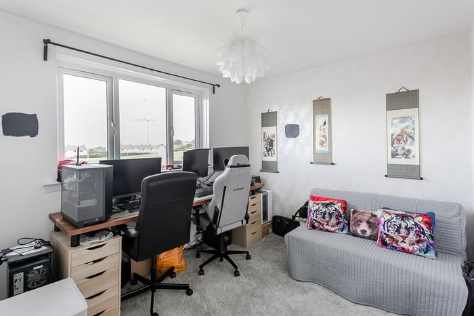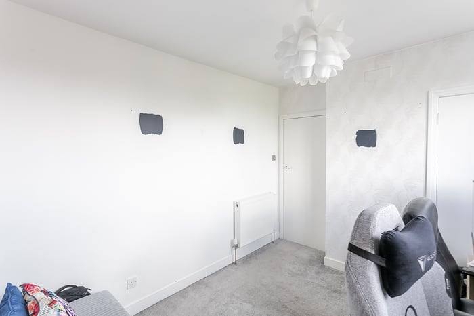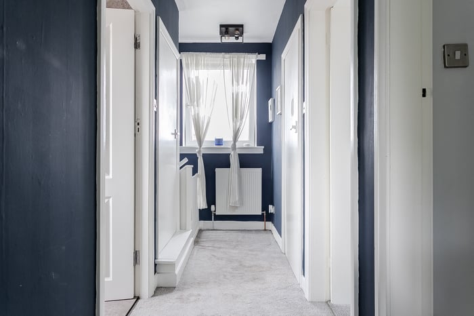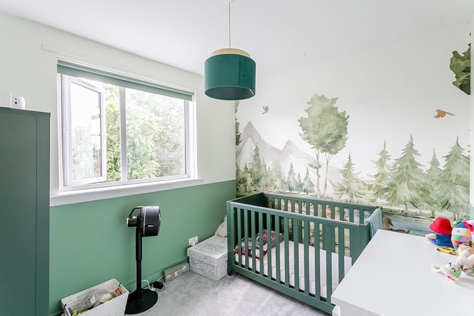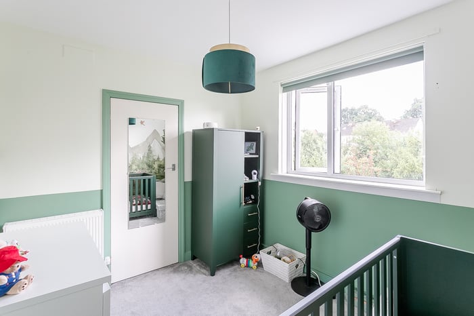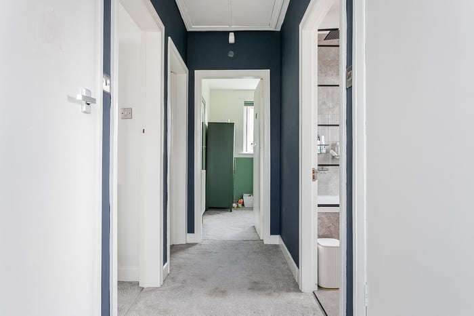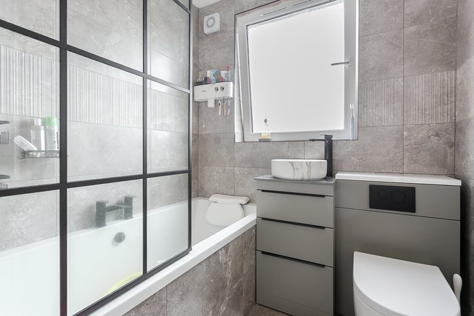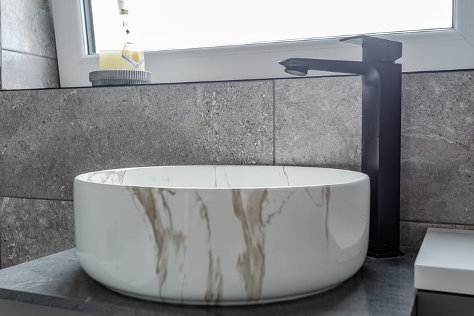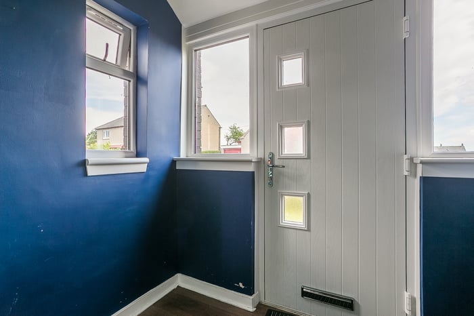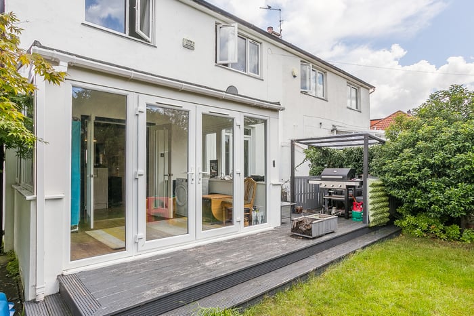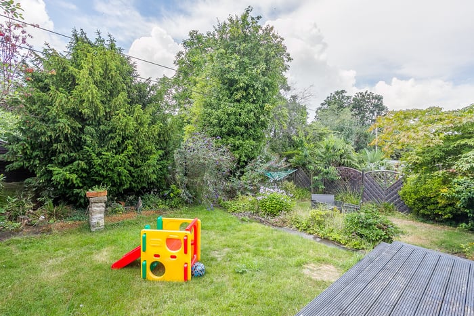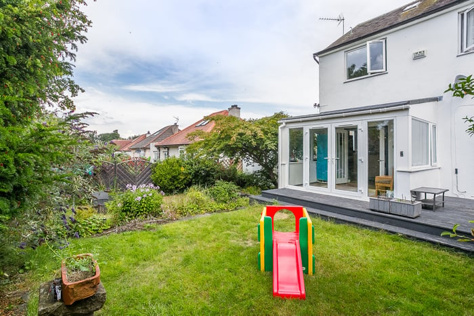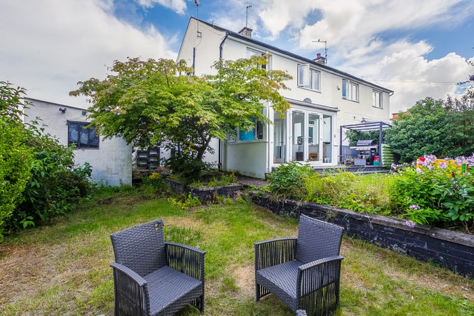Moredun Park Gardens
Edinburgh, EH17 7JP
| Address | 28 Moredun Park Gardens, Edinburgh, EH17 7JP |
|---|---|
| Price | Fixed Price £335,000 |
| Bedrooms | 3 |
| Public Rooms | 2 |
| Bathrooms | 1 |
Features
- Light, tastefully presented and spacious, three-bedroom, semi-detached family home, with gardens, a driveway and garage.
- Located in a quiet side street adjacent to shared parkland, in the established residential area of Gilmerton, south of Edinburgh city centre.
- Comprises an entrance porch, living/dining room, kitchen, sun room, three double bedrooms, and a family bathroom.
- Featuring a quality fitted kitchen, stylish modern bathroom, generous public spaces, and contemporary flooring and lighting.
- In addition, there is gas central heating, double glazing and good storage provision including a loft, and a powered garage with an adjoining store shed.
- A secluded rear garden has lawns and established shrubbery, whilst to the front is the driveway and a second lawn.
- Home Report available on request.
- A 360 Virtual Tour is available online.
Description
Light, tastefully presented and spacious, three-bedroom, semi-detached family home, with gardens, a driveway and garage. A welcoming porch opens into a bright hallway with attractive wood-effect flooring, creating a warm first impression.
The spacious living and dining area features matching wood-effect flooring, a central light fitting, a wall-mounted TV point, and a large window that floods the room with natural light. A patio door provides direct access to the rear garden, making this space perfect for both relaxing and entertaining.
The modern kitchen is fitted with a range of integrated appliances, including a microwave, dishwasher, oven, and electric hob. It boasts stylish wood-effect worktops, a tiled splashback surround, under-cabinet LED lighting, spotlighting, and a practical built-in storage cupboard, all complemented by matching wood-effect flooring.
To the rear of the property, the sun room offers a tranquil retreat with its spotlighting and elegant French patio doors opening into the garden. Upstairs, the property offers three generously proportioned, carpeted bedrooms, each with built-in storage cupboards.
The principal bedroom is particularly spacious, with room for a king-size bed and additional furnishings, while the second bedroom comfortably accommodates a double bed and enjoys a bright outlook. The third bedroom, ideal as a single room, home office, or nursery, is equally well-appointed with storage.
Completing the home is a contemporary bathroom featuring a modern tiled splashback surround, sleek tiled flooring, spotlighting, a rainfall showerhead over the bath with a shower screen, and a stylish ladder-style radiator.
Location
Gilmerton is a highly sought-after and well-established residential district, offering an excellent blend of leisure, convenience, and connectivity. The area boasts a wealth of recreational amenities, including nearby golf courses, sports centres, public parks, and picturesque countryside perfect for walking and cycling.
Local shopping needs are well catered for with a range of specialist stores on Drum Street, alongside everyday grocery options at Iceland, Morrisons, and Aldi. For more extensive retail opportunities, both Cameron Toll Shopping Centre and Straiton Retail Park are just a short drive away, featuring a wide selection of major high-street brands.
Families benefit from a strong choice of local schooling, including Gilmerton Primary and Gracemount High. The area also enjoys excellent transport links, with frequent bus services along Gilmerton Road providing quick and easy access to Edinburgh city centre.
The nearby city bypass offers seamless connections to the wider motorway network, as well as popular retail destinations such as Straiton, Fort Kinnaird, and The Gyle.
