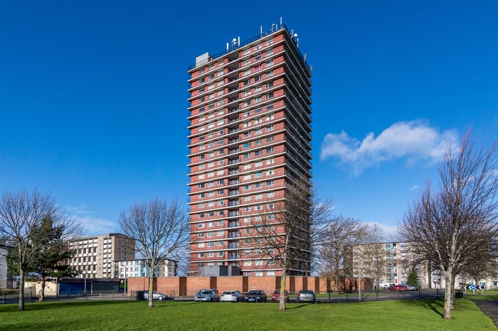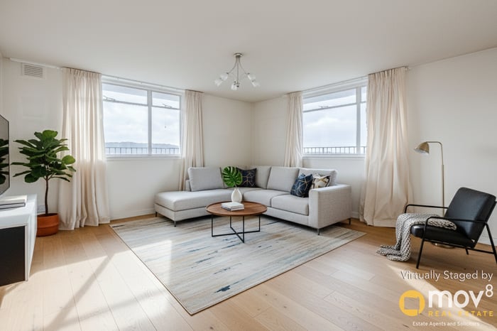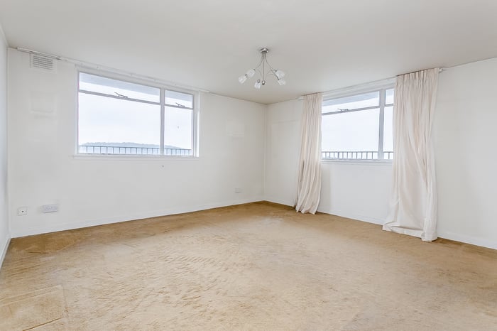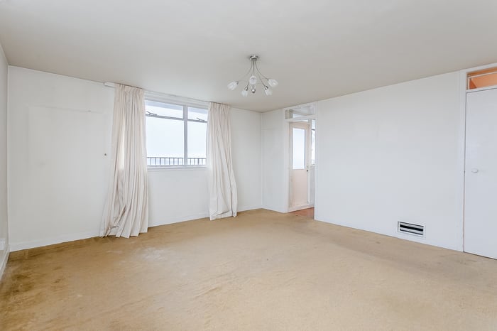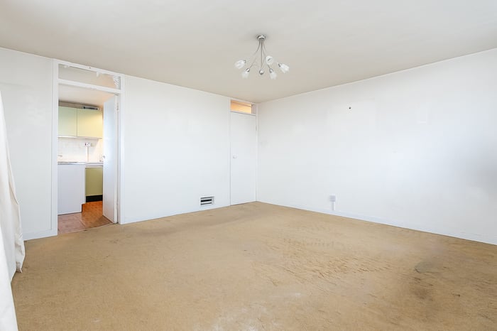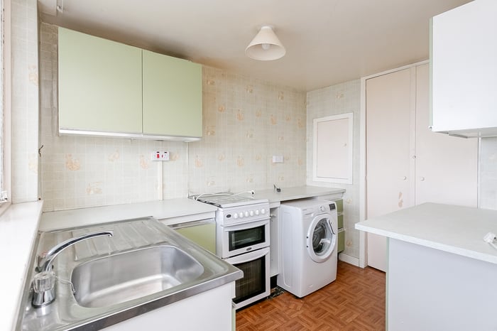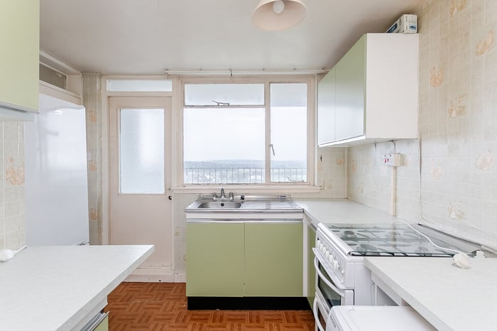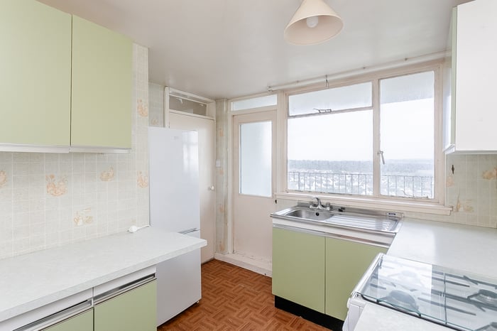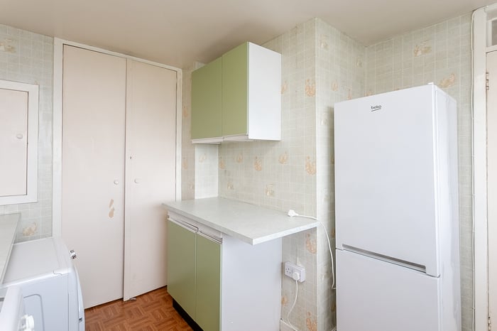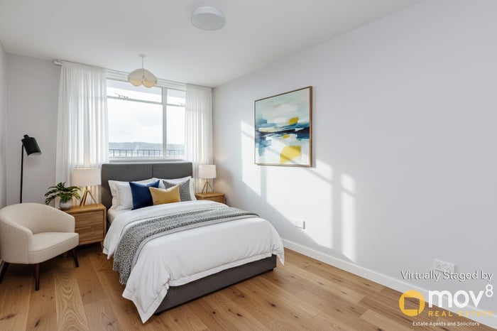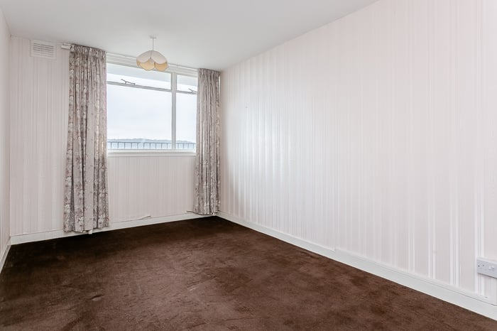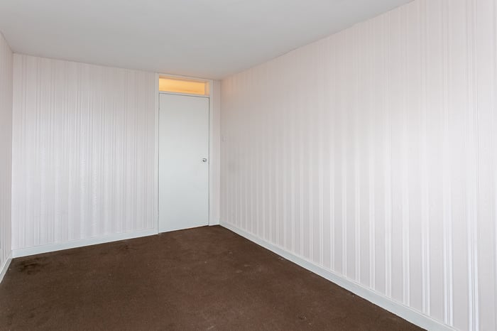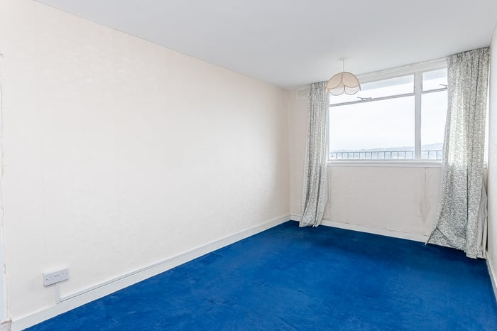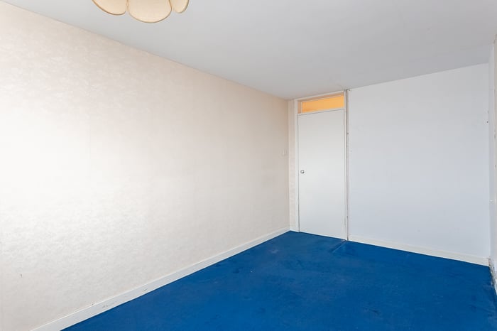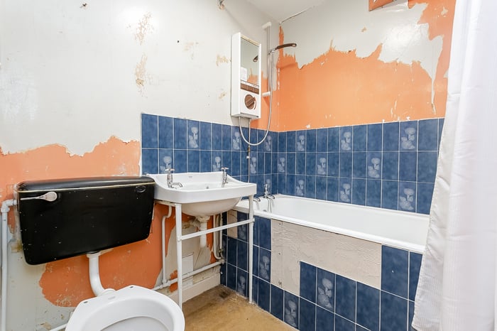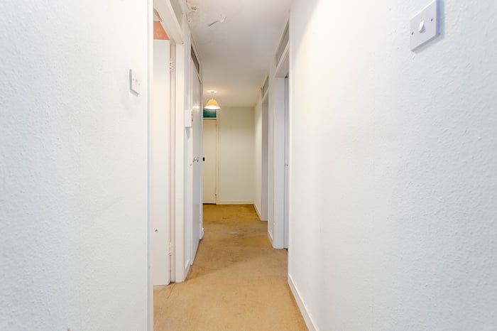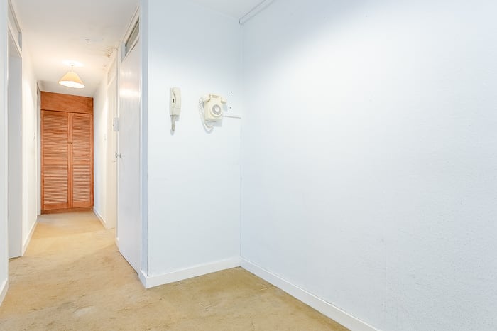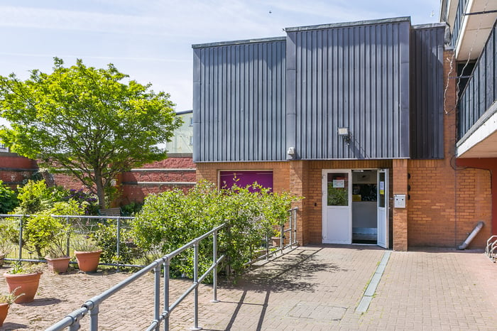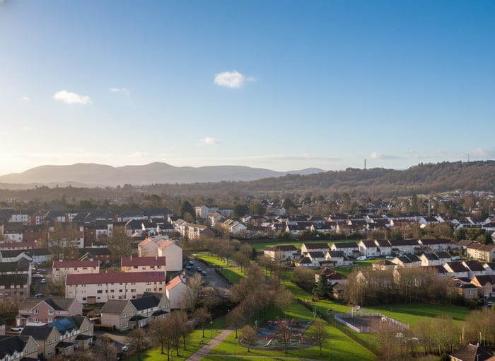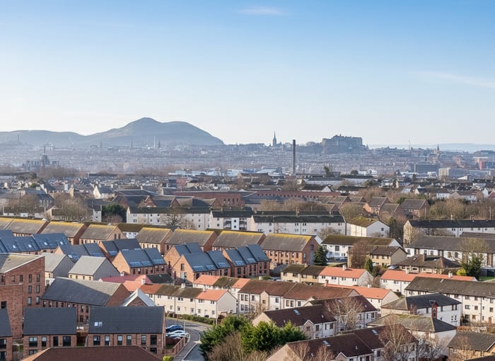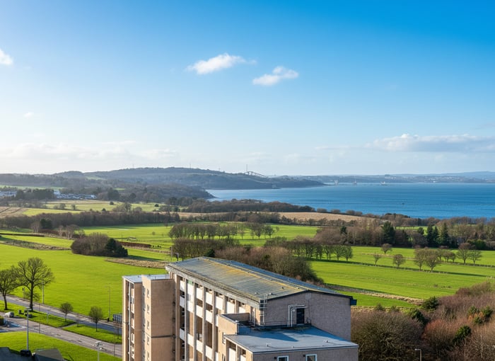Pennywell Gardens
Edinburgh, EH4 4TF
| Address | 87/68, Pennywell Gardens, Edinburgh, EH4 4TF |
|---|---|
| Price | Offers Over £75,000 |
| Bedrooms | 2 |
| Public Rooms | 1 |
| Bathrooms | 1 |
Features
- Southerly facing and well-proportioned, two-bedroom, 17th-floor flat, with a private balcony and exceptional panoramic views.
- Forming part of an established residential development, located in the Muirhouse area, just northwest of Edinburgh city centre.
- Comprises an entrance hallway, living/dining room, kitchen, two double bedrooms, and a bathroom. Featuring views to Edinburgh Castle and the city, the Pentland Hills and to the Forth Crossings.
- Requiring full refurbishment, the property features good storage, including a walk-in hall store room, a lift service, gas central heating, and a secure entry system.
- There is an active residents association and concierge, well-kept and characterful communal spaces, a shared drying area, and ample on-street residential parking, as well as an allocated parking bay.
- A 360 Virtual Tour is available online.
- Home Report available on request.
Description
*CASH BUYERS ONLY*
Location
Southerly facing and well-proportioned, two-bedroom, 17th-floor flat, with a private balcony and exceptional panoramic views. Forming part of an established residential development, located in the Muirhouse area, just northwest of Edinburgh city centre. The entrance leads to all rooms in the home, with a spacious living/dining area providing further access to the kitchen.
The kitchen is set off from the living space, creating a convenient layout for entertaining while also offering direct access to a private balcony with exceptional skyline views. Though in need of comprehensive refurbishment, the property presents a highly flexible layout ripe for redesign.
Both bedrooms benefit from windows that bring in abundant natural light, and the hallway includes a built-in cupboard ideal for storage. Completing the home is a bathroom fitted with a three-piece suite, including a bath, offering an excellent opportunity for those seeking a full renovation project.
