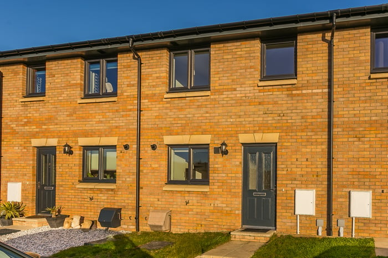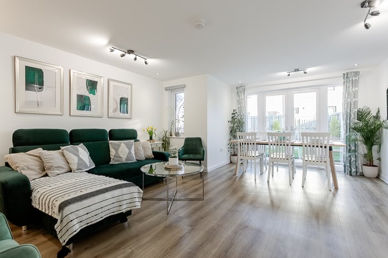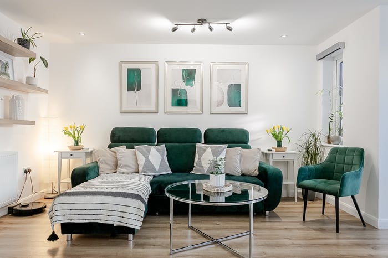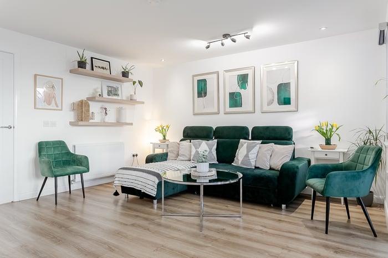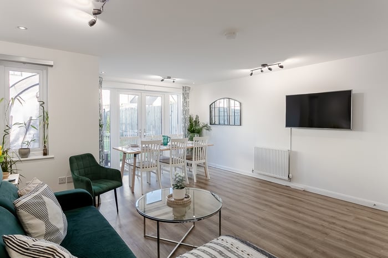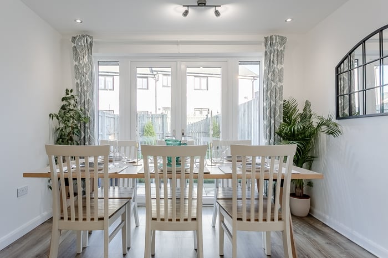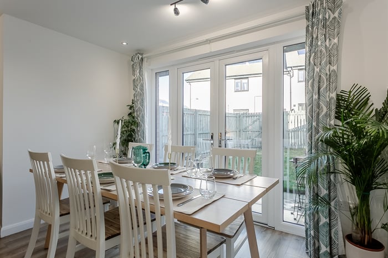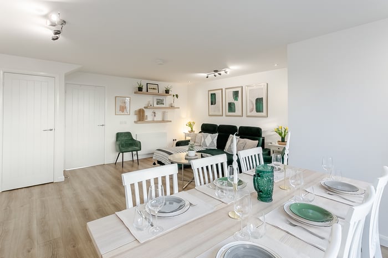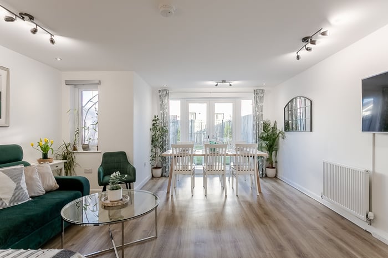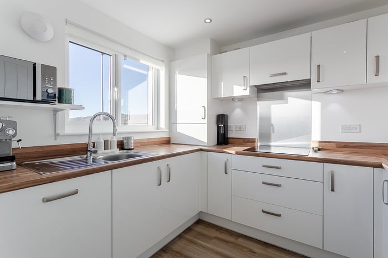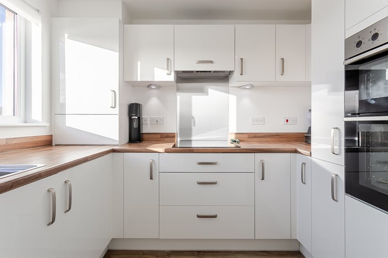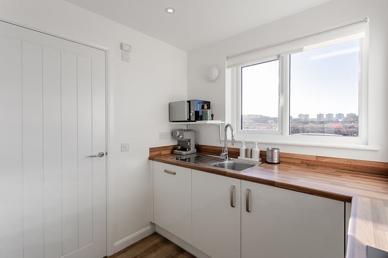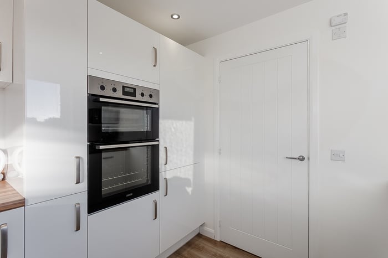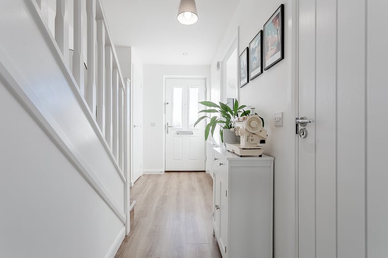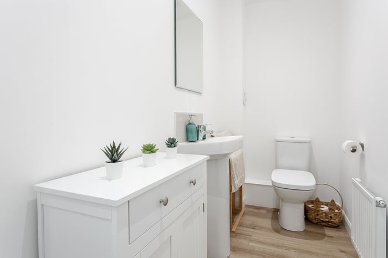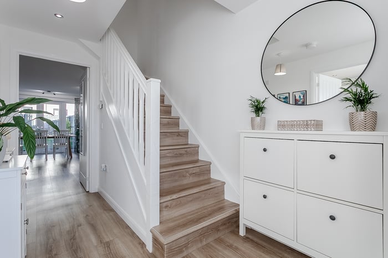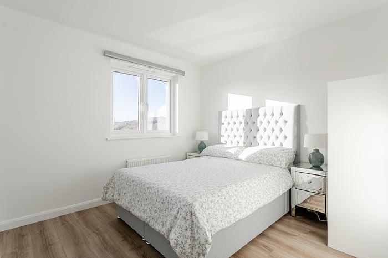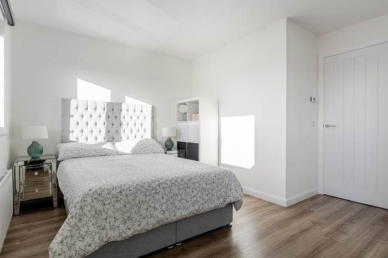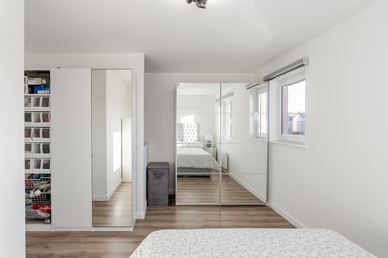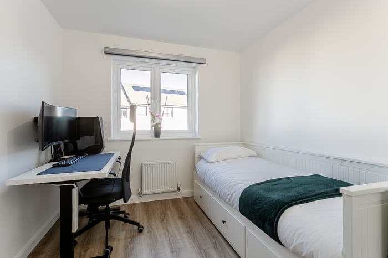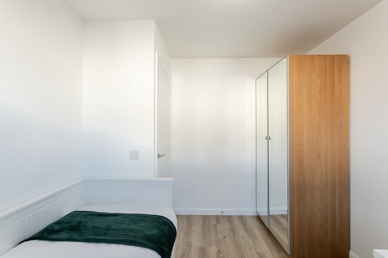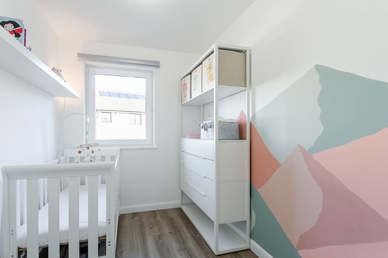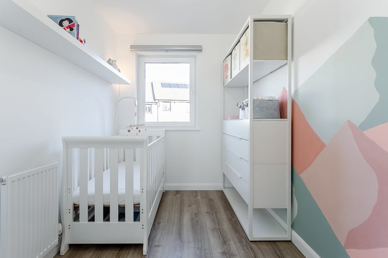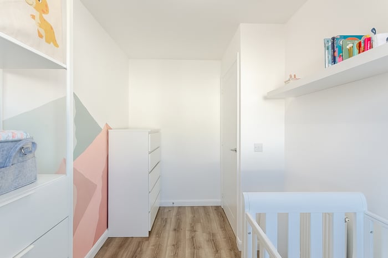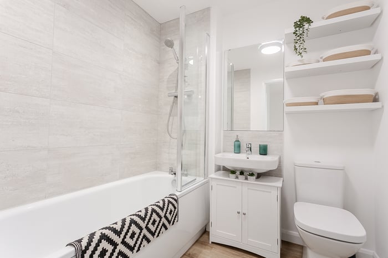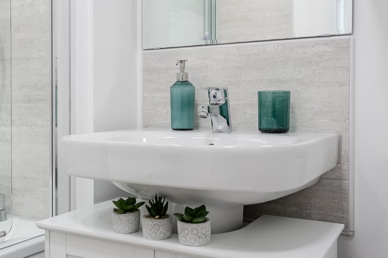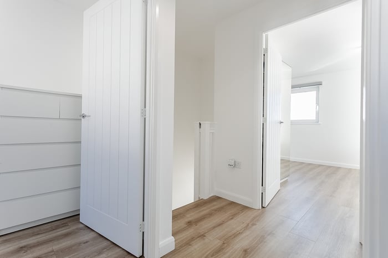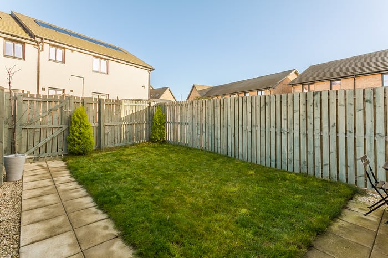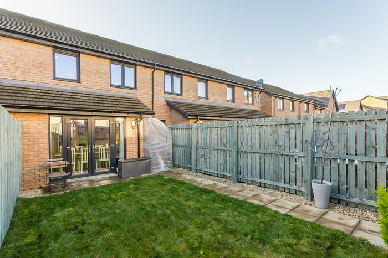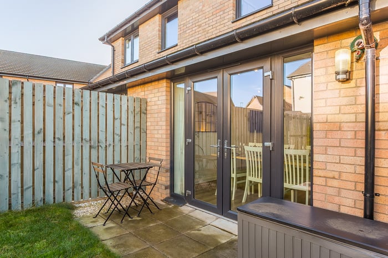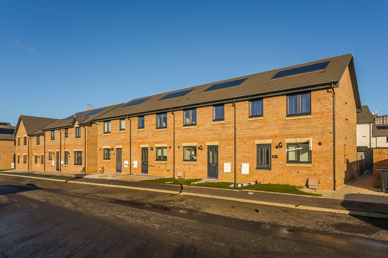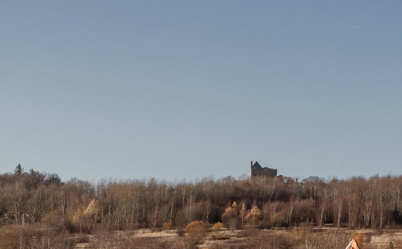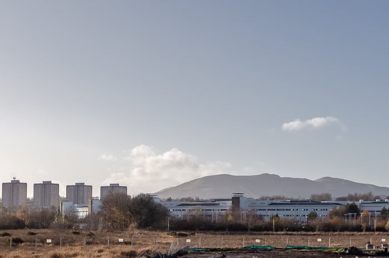Sandilands Road
Edinburgh, EH16 4AF
| Address | 4 Sandilands Road, Edinburgh, EH16 4AF |
|---|---|
| Price | Offers Over £260,000 |
| Bedrooms | 3 |
| Public Rooms | 1 |
| Bathrooms | 1 |
Features
- Light and immaculately presented, three-bedroom, mid-terrace house, with private gardens.
- Set in a modern and growing residential development in The Wisp area, south of Edinburgh city centre.
- Comprises an entrance hallway, living/dining room, kitchen, three flexible bedrooms, a family bathroom and a ground-floor WC.
- Ready-to-move-in, with light neutral decor throughout and quality LVT flooring running continuously on both floors.
- Further features include a stylish, fully integrated kitchen, modern bathroom suites and contemporary lighting.
- In addition, there is gas central heating, solar panels, double glazing, and good storage provision.
- Externally, an enclosed rear garden features a lawn with a paved path and patio, whilst ample unrestricted residential street parking is provided.
- Home Report available on request.
- A 360 Virtual Tour is available online.
Description
Light and immaculately presented, three-bedroom, mid-terrace house, with private gardens. Set in a modern and growing residential development in The Wisp area, south of Edinburgh city centre.
The welcoming entrance hall sets the tone for the home, finished with attractive wood-effect flooring that flows seamlessly through the ground floor. From here, you are guided into the generous living and dining area, a bright, versatile space ideal for both relaxing and entertaining.
This room enjoys wood-effect flooring, a wall-mounted TV point, and a useful built-in storage cupboard. Central ceiling lighting is complemented by subtle spotlighting, creating a warm and inviting atmosphere.
Large patio doors open directly onto the rear garden, allowing natural light to fill the room and offering an easy connection between indoor and outdoor living. The modern, fully integrated kitchen is thoughtfully designed with stylish wood-effect worktops, sleek units and quality fittings throughout.
Spotlighting enhances the contemporary finish, while the sink with drainer and comprehensive suite of appliances, including fridge/freezer, washing machine, dishwasher, oven and electric hob, ensure full practicality. A convenient WC completes the ground floor layout.
Upstairs, the property offers three well-proportioned bedrooms. Bedroom one is notably spacious, featuring wood-effect flooring, a central light fitting and ample room for bedroom furniture, making it a comfortable retreat at the end of the day.
The two additional bedrooms also benefit from good natural light and provide flexible space suitable for children, guests, or a home office. The modern family bathroom completes the first floor and features a stylish tiled splashback surround, central light fitting and a shower over the bath.
Location
The Wisp is a modern residential area situated to the south-east of Edinburgh city centre, within the city bypass and conveniently close to The Royal Infirmary and Edinburgh BioQuarter. Nearby Danderhall provides a variety of local amenities, including a supermarket, chemist, post office, and its own primary school.
Major retail parks such as Fort Kinnaird and Straiton are a short drive away, offering extensive shopping options and easy access to motorway networks. Regular public transport services operate from The Wisp itself as well as from nearby Newcraighall Road and Danderhall, providing direct links to the city centre.
Residents can enjoy green outdoor spaces at Hunter’s Hall Public Park, with Liberton and Duddingston golf courses also nearby for recreational activities.
