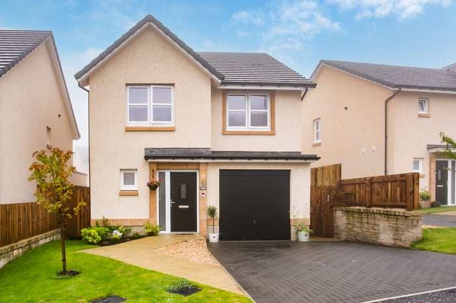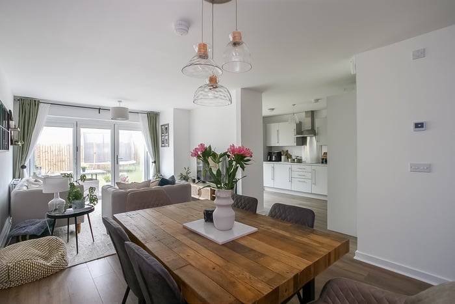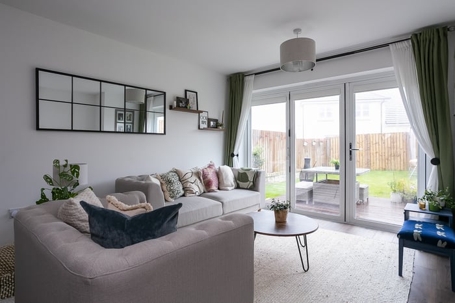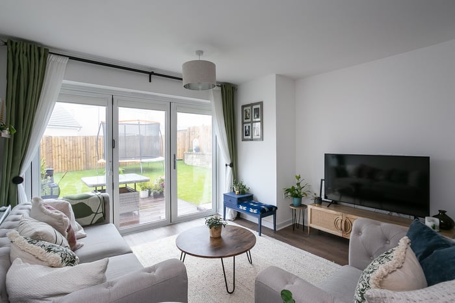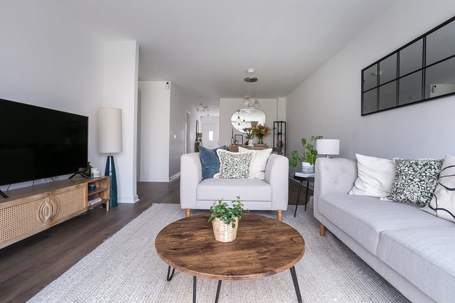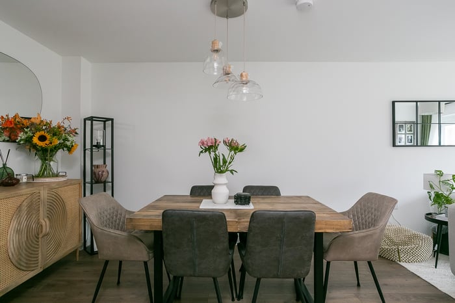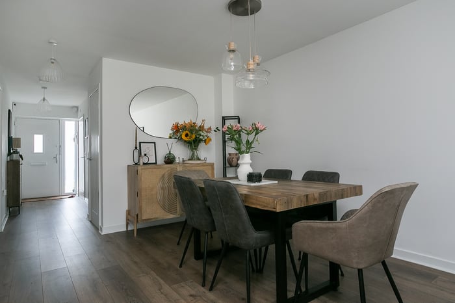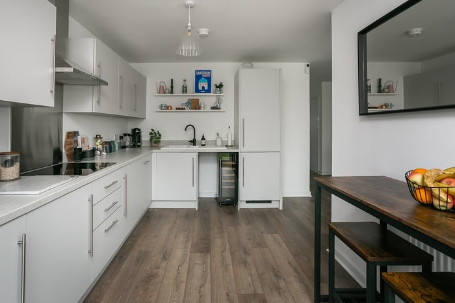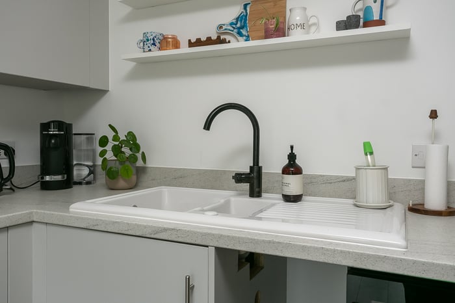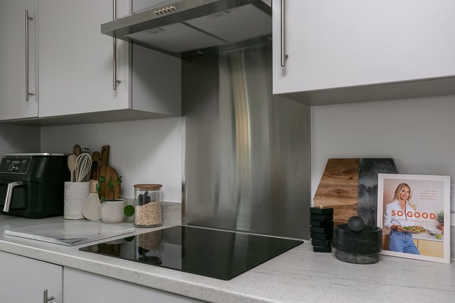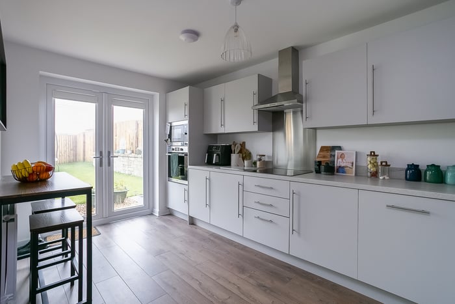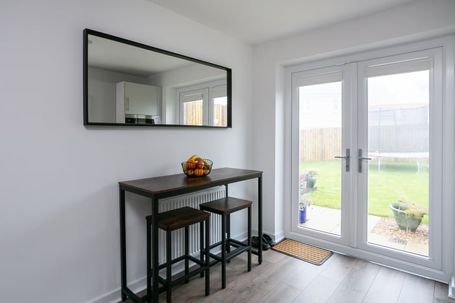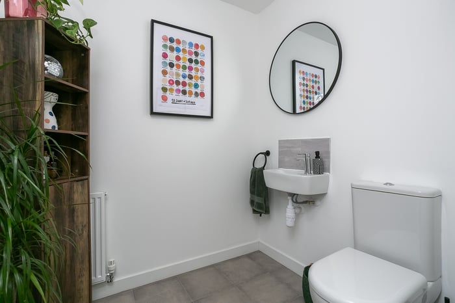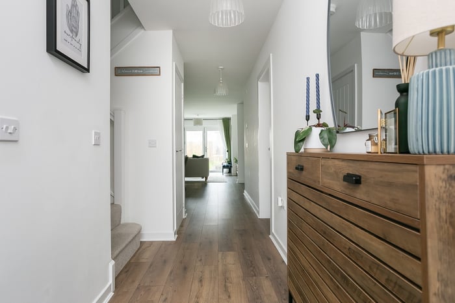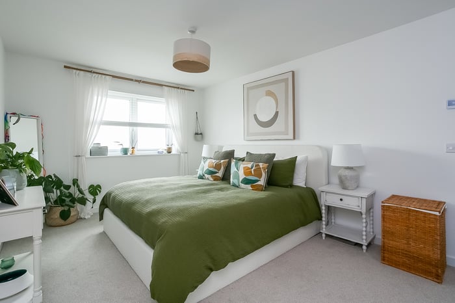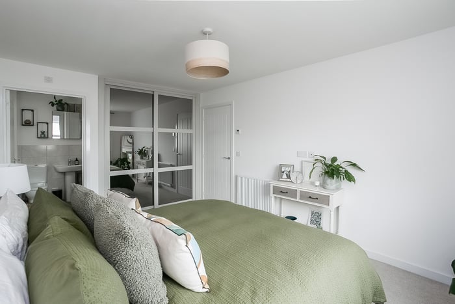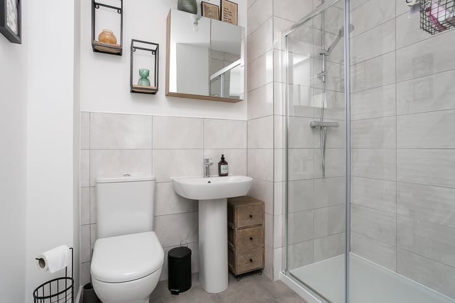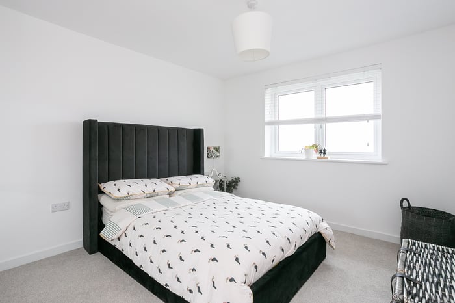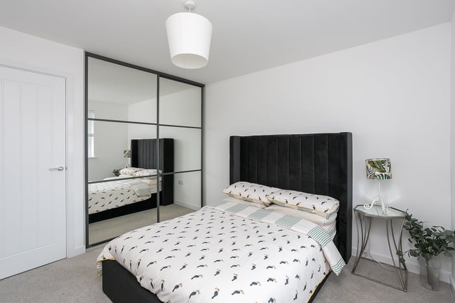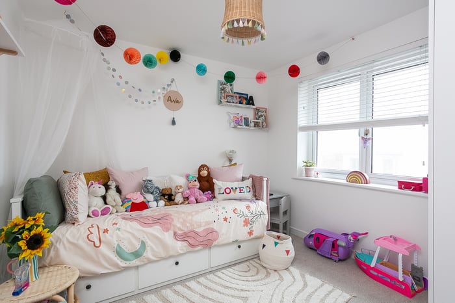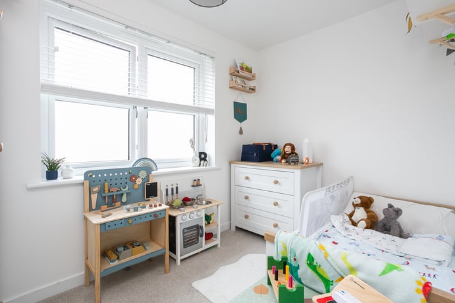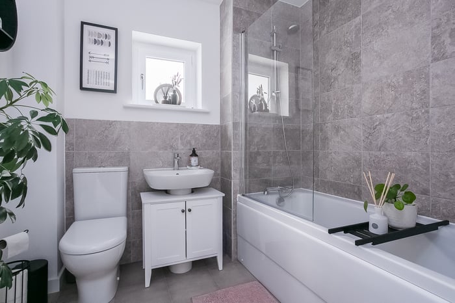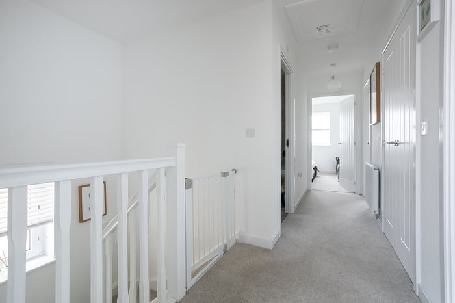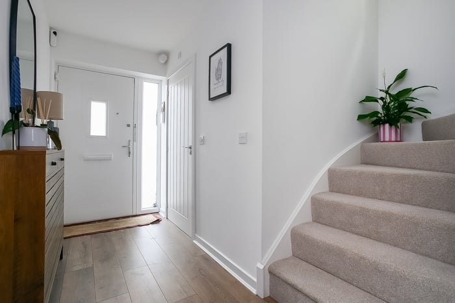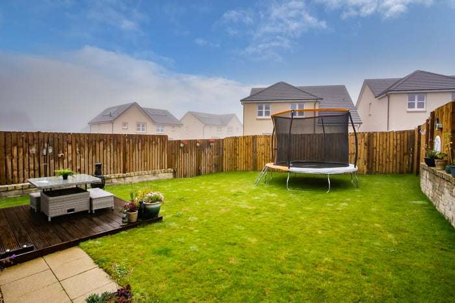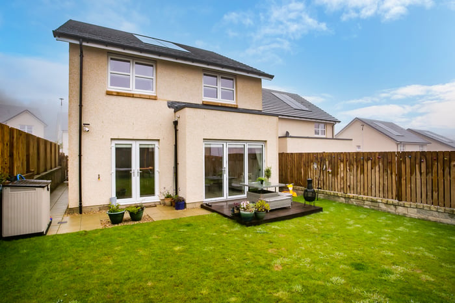Sarolea Crescent
Penicuik, EH26 0SP
| Address | 15 Sarolea Crescent, Penicuik, Midlothian, EH26 0SP |
|---|---|
| Price | Fixed Price £365,000 |
| Bedrooms | 4 |
| Public Rooms | 1 |
| Bathrooms | 2 |
Features
- Light, beautifully presented and spacious, four-bedroom, detached family home, with gardens, a driveway and an integrated garage.
- Located in a popular and expanding residential development by Avant Homes, on the outskirts of Penicuik, Midlothian.
- Comprises an entrance hallway, semi-open-plan living/dining and kitchen, four flexible bedrooms, an en-suite shower room, a family bathroom and a ground-floor WC.
- Highlights include a quality fitted kitchen, stylish bathroom suites, contemporary flooring, bi-fold doors to the garden, and tasteful decor throughout.
- In addition, there is gas central heating, double glazing; superb storage including a garage with power and lighting; and internal access to a utility area.
- Externally, the property benefits from a lawn and driveway to the front; and a generous, enclosed southerly facing rear garden with a lawn and a paved patio.
- This growing development includes unrestricted street parking bays and well-maintained grounds.
- Cozi-flo blinds in the living room and kitchen, and pendant light fitting in the dining are available for inclusion in the sale.
- A 360 Virtual Tour is available online.
- Home Report available on request.
Description
Light, beautifully presented and spacious, four-bedroom, detached family home, with gardens, a driveway and an integrated garage. Located in a popular and expanding residential development by Avant Homes, on the outskirts of Penicuik, Midlothian. A welcoming open entrance hall provides access to the carpeted stairs leading to the upper hall and throughout the ground floor, including a convenient storage cupboard and WC, as well as internal access to the garage.
With continuous wood effect flooring from the hall, a generous, tastefully finished, living/dining room offers space for both lounge and dining furniture and features bi-fold doors leading to the southerly-facing rear garden, whilst semi-open-plan, a stylish kitchen provides further garden access with patio doors and space for a breakfast/bar table. Modern fitted units include stone-effect worktops with matching upstands, a sink with a drainer; and an integrated eye-level oven and microwave, electric hob, fridge/freezer, and dishwasher.
On the upper floor, a spacious master bedroom is set to the rear, with light neutral decor, carpeted flooring, a built-in wardrobe and a modern en-suite shower room; whilst three further well-finished carpeted bedrooms are set to each aspect, with bedroom two featuring a built-in wardrobe. Completing the accommodation, the family bathroom is fitted with a modern three-piece suite including a shower over the bath and tiled splash walls.
Location
Penicuik is a Midlothian town in a rural setting, a short drive from the Edinburgh bypass. Ideally placed for commuters, Penicuik offers a broad range of amenities including good local shopping, Tesco and Lidl supermarkets, banking and post office services, and numerous restaurants, pubs and cafes.
Well-regarded schooling at all levels is available locally, and there is a library, and a leisure centre with a gym and swimming pool. Lying between the Pentland Hills and River North Esk, the adjacent countryside caters for a wide range of outdoor pursuits including walking, climbing, cycling, golf, and skiing at the Hillend dry-ski facility.
The A701 and A702 provide extensive links north and south, and there are regular bus services linking to Edinburgh centre and other local destinations.
