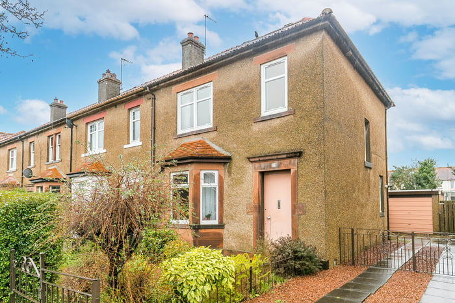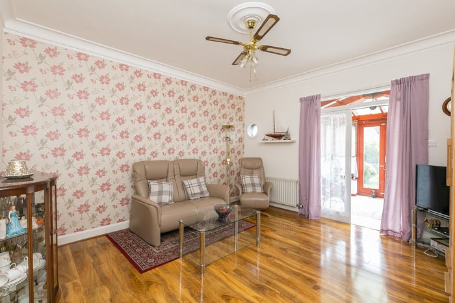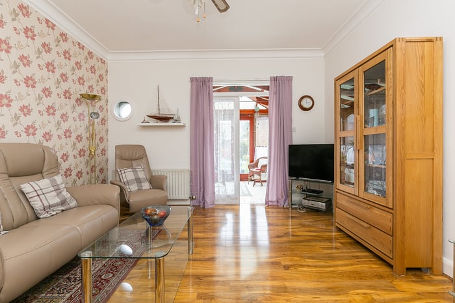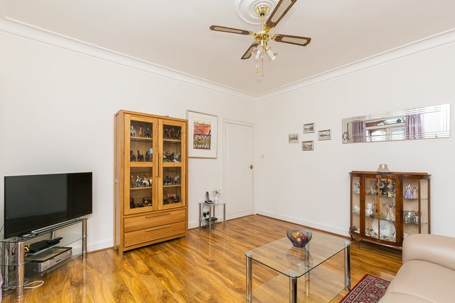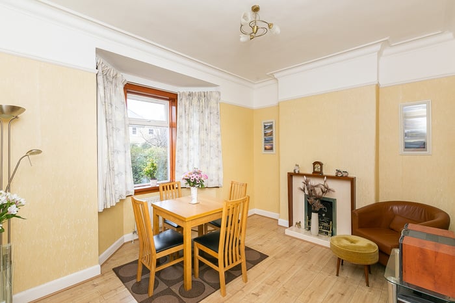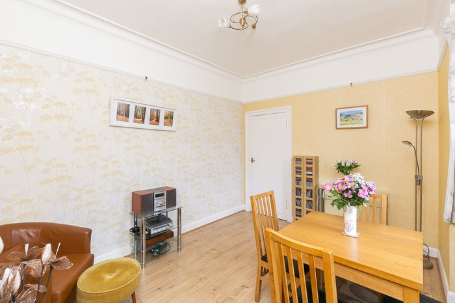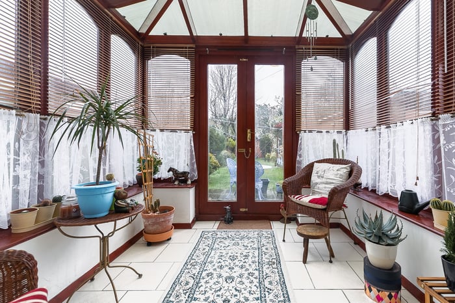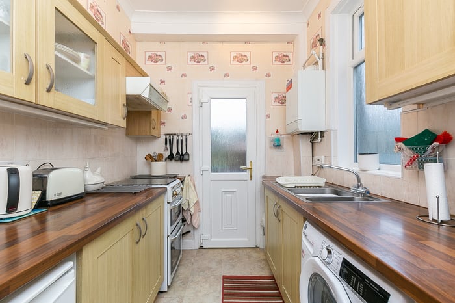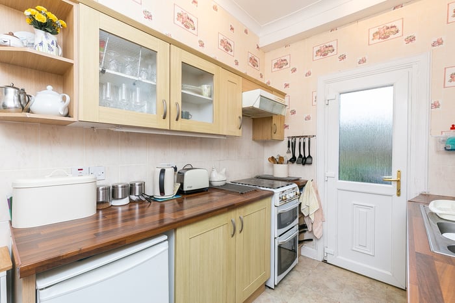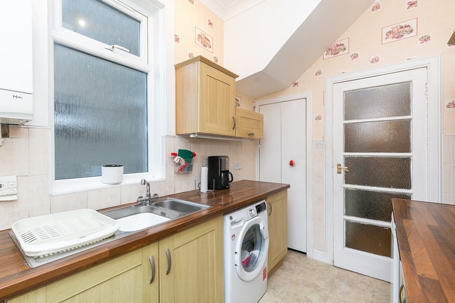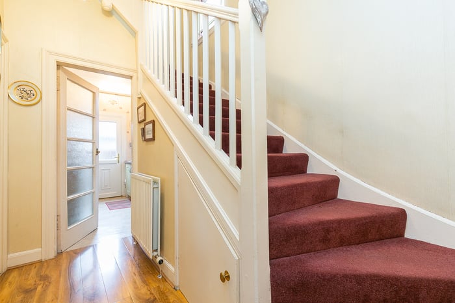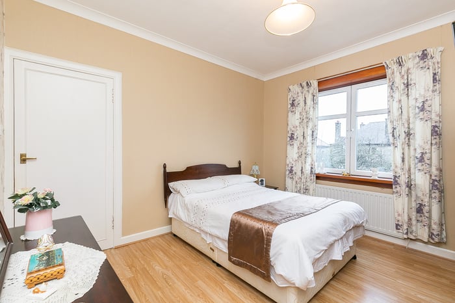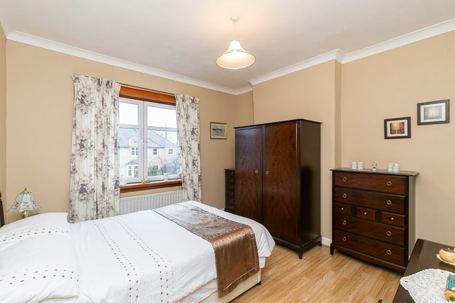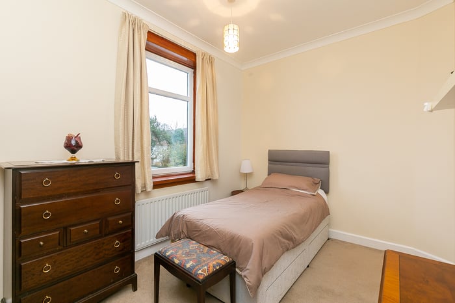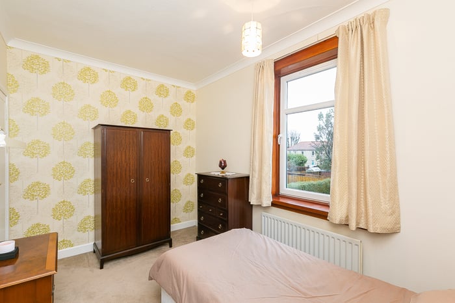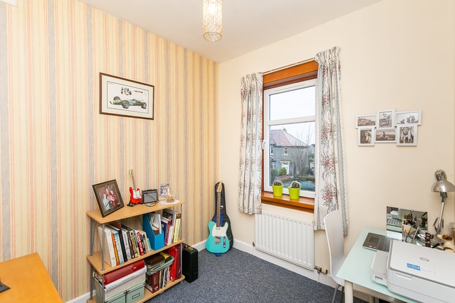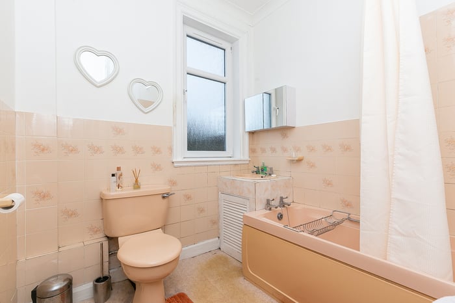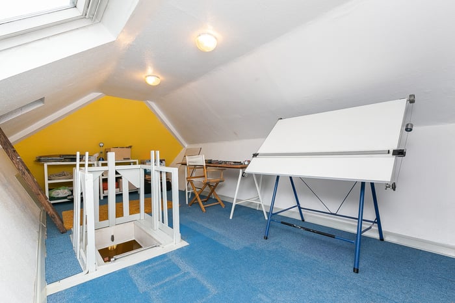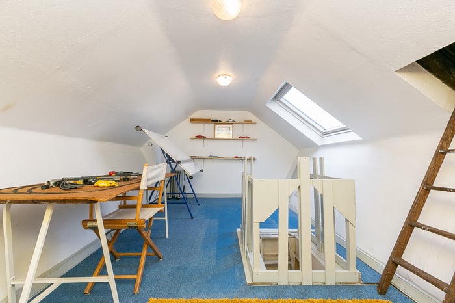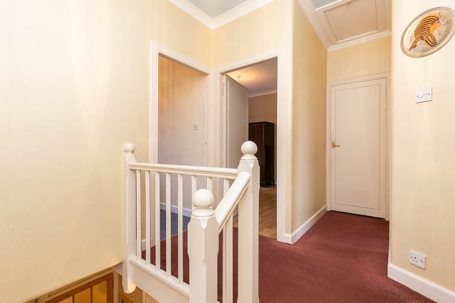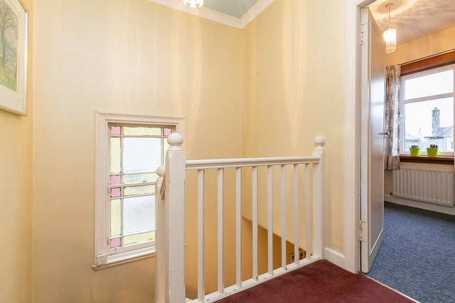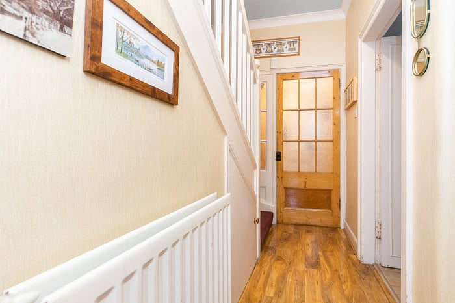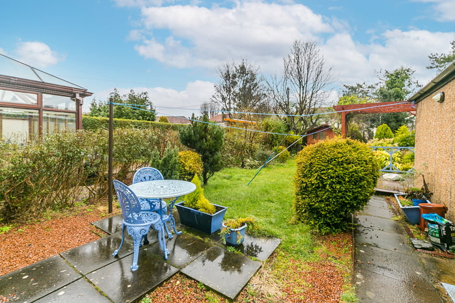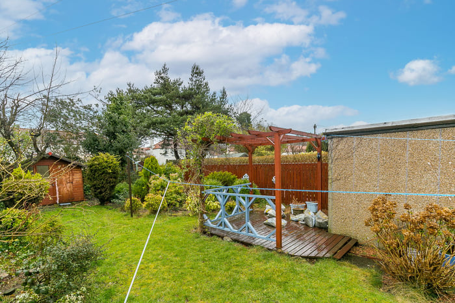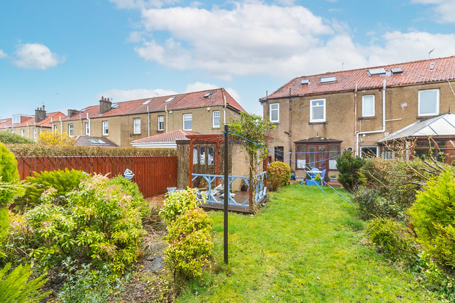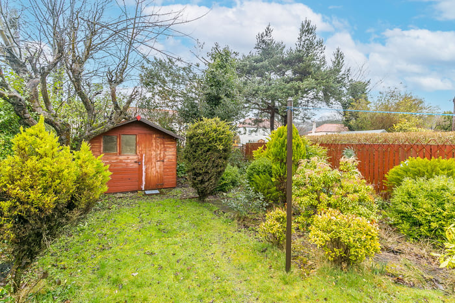Saughtonhall Drive
Edinburgh, EH12 5TL
| Address | 88 Saughtonhall Drive, Murrayfield, Edinburgh, EH12 5TL |
|---|---|
| Price | Fixed Price £425,000 |
| Bedrooms | 3 |
| Public Rooms | 3 |
| Bathrooms | 1 |
Features
- Tastefully presented and spacious, three-bedroom, end-terrace house, with gardens and a garage.
- Located in the desirable Murrayfield area, just west of Edinburgh city centre.
- Comprises a vestibule, hall, living room, conservatory, dining room, kitchen, upper hall, three flexible bedrooms, and a family bathroom.
- Rarely available, this characterful family home offers superb potential and flexible family living, with a superb central location.
- Features include modern flooring, gas central heating, double glazing, a versatile loft space and a garage with power and lighting (access via a shared driveway).
- Externally there are generous gardens, with an eclectic mix of shrubbery, a lawn, patios and a shed.
- 360 Virtual Tour available online.
- Home Report available on request.
Description
**NEW FIXED PRICE AT HOME REPORT VALUATION**
Location
Tastefully presented and spacious, three-bedroom, end-terrace house, with gardens and a garage. Located in the desirable Murrayfield area, just west of Edinburgh city centre.
A bright entrance vestibule, with space for outerwear, opens into a hallway, finished with light, neutral decor and the modern, wood-effect flooring, which features throughout most of the ground floor On the left, a front-facing dining room, with a feature fireplace and characterful bay window, provides ample space for both formal and casual dining, and could potentially represent a fourth bedroom. Set adjacent, a living room offers a spacious, flexible floorplan and opens into a versatile, west-facing conservatory, with access to the rear garden.
Also with access to the garden, a kitchen includes built-in cupboard storage, modern, wood-effect units and worktops, a stainless-steel sink with a drainer, a freestanding cooker (with an overhead extractor), a fridge and a washing machine. Set to either aspect off a naturally lit landing, with storage, upstairs, two well-proportioned double bedrooms include built-in storage and provide ample space for freestanding furniture, whilst a good-sized single bedroom offers a versatile space.
A bright family bathroom comprises a three-piece suite, with a shower-over-bath, vanity storage and tiled splash walls. Completing the accommodation, a spacious floored loft with a Velux window to the rear provides adequate storage or home office space.
