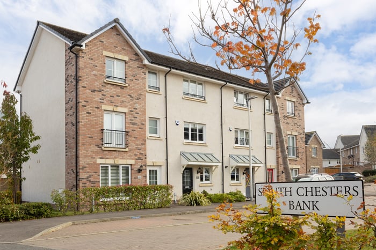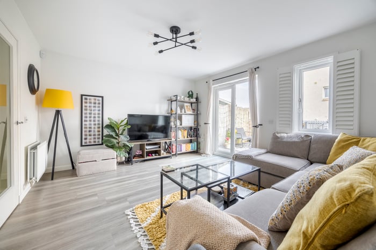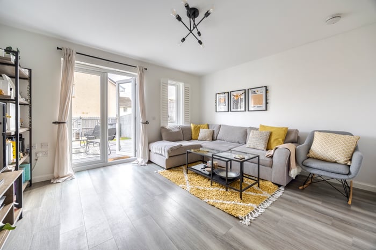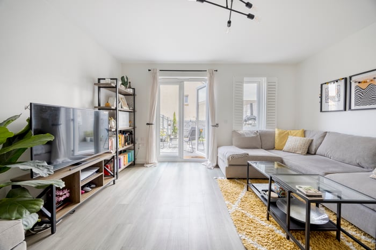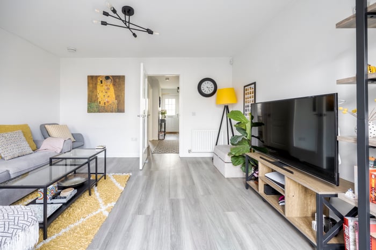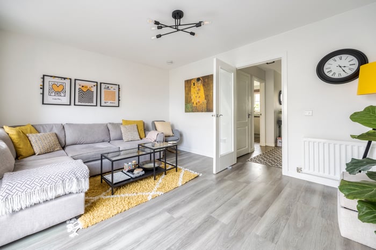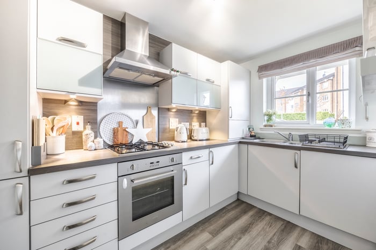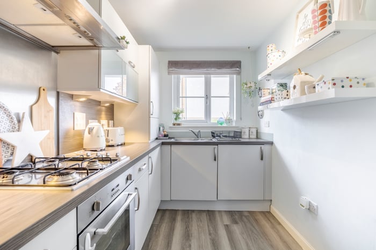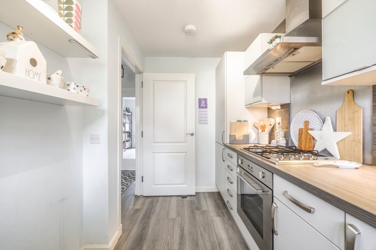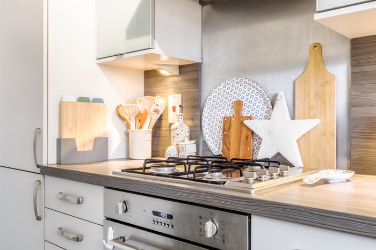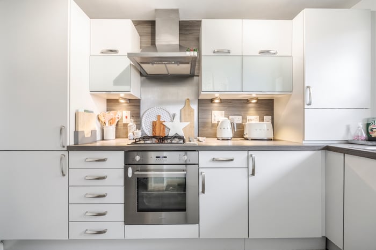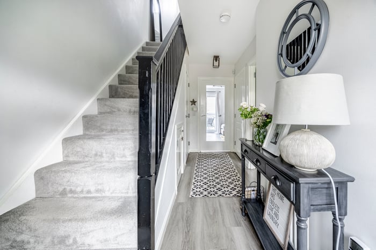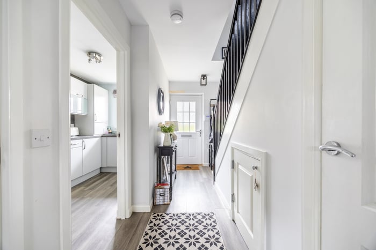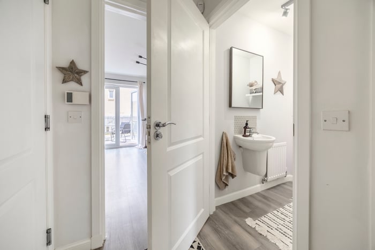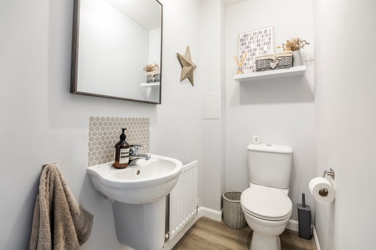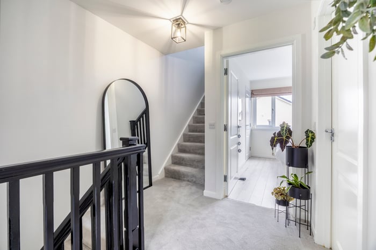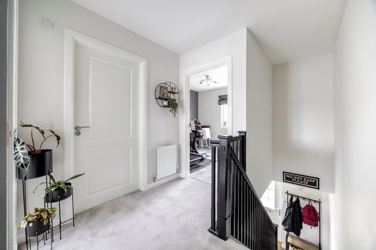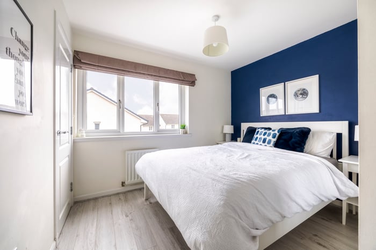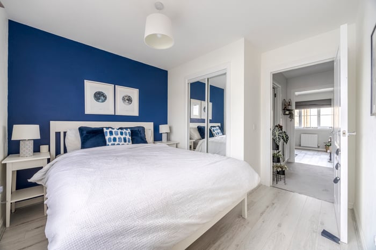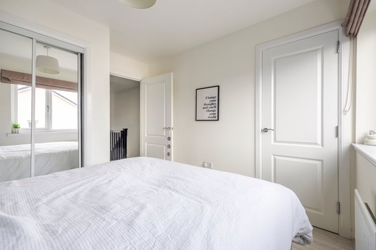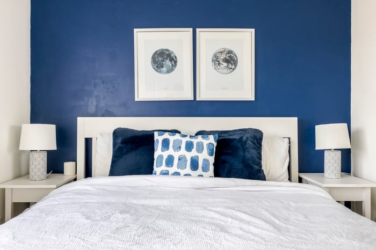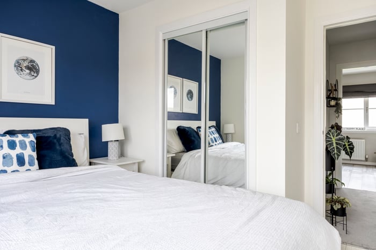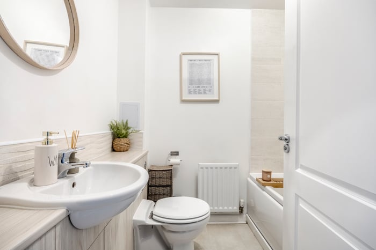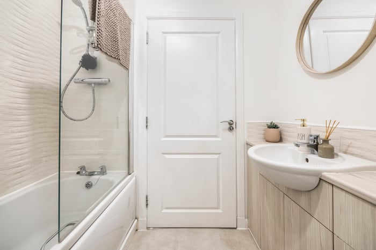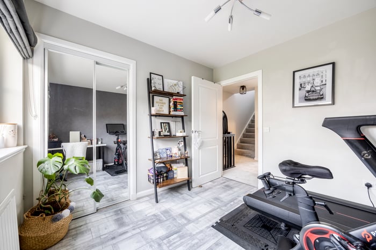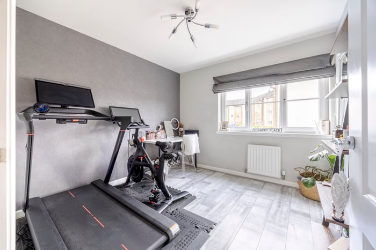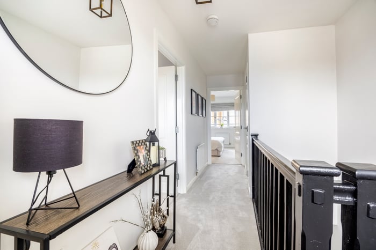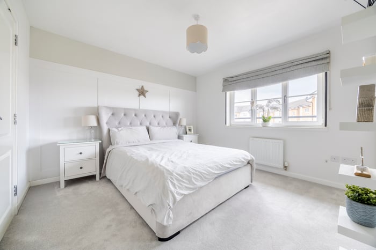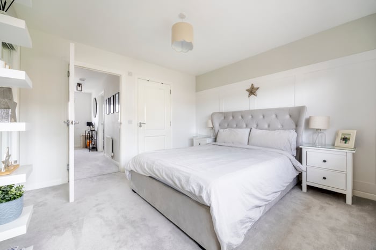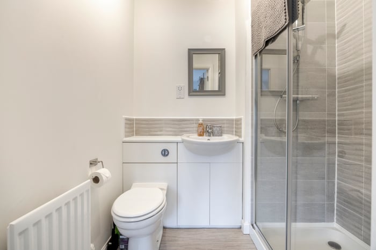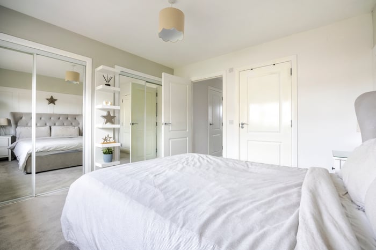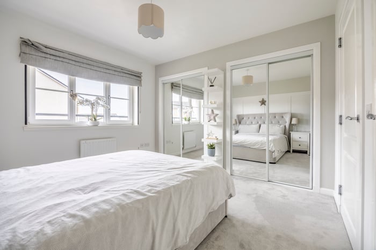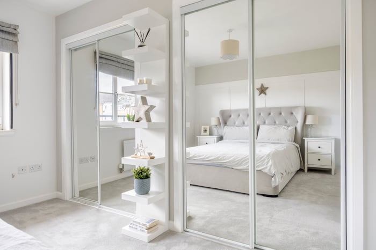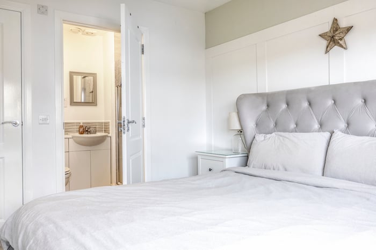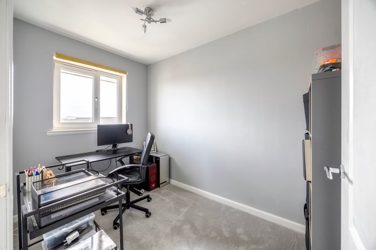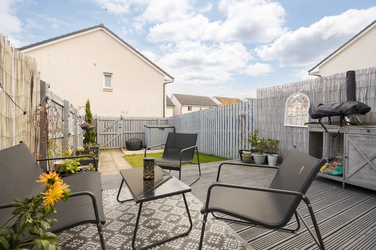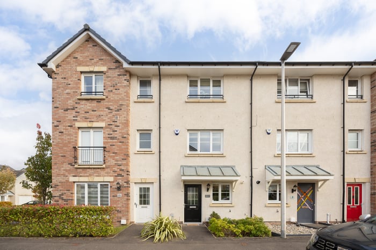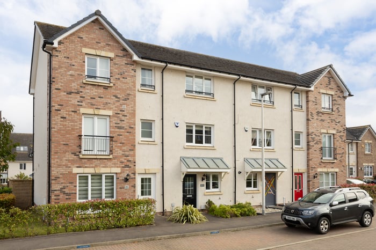South Chesters Bank
Bonnyrigg, EH19 3WF
| Address | 2 South Chesters Bank, Bonnyrigg, Midlothian, EH19 3WF |
|---|---|
| Price | Offers Over £250,000 |
| Bedrooms | 4 |
| Public Rooms | 1 |
| Bathrooms | 2 |
Features
- Immaculately presented and spacious, modern four-bedroom family home with a patio, a south-facing garden and an allocated parking space.
- Set adjacent to a shared green, forming part of a modern, family-oriented development in the Bonnyrigg area, south of Edinburgh city centre.
- Comprises an entrance hallway, living/dining room, kitchen, master bedroom with en-suite, three further bedrooms, a family bathroom and a ground-floor WC.
- Ready-to-move-in and finished in contemporary decor, this desirable family home features quality fixtures and fittings throughout.
- Highlights include a modern integrated kitchen, stylish bathroom suites, contemporary flooring with gas central heating, double glazing as well as good storage.
- Externally, there is a private patio and lawn to the rear of the property, ideal for entertaining guests and relaxation.
- A Virtual 360 Tour is available online.
- Home Report available on request.
Description
CLOSING DATE SET 31/10 12NOON
Location
Immaculately presented and spacious, modern four-bedroom family home with a patio, a south-facing garden and an allocated parking space. Set adjacent to a shared green, forming part of a modern, family-oriented development in the Bonnyrigg area, south of Edinburgh city centre. A welcoming entrance invites you into this beautiful property, leading through to a bright living room at the rear, featuring stylish wood-effect flooring and light, modern décor.
With direct access to the private garden, it’s an ideal space for relaxing or entertaining. To the front of the home, a convenient WC sits neatly to the side, while the contemporary kitchen boasts a sleek dark wood-effect countertop and matching splashback, complemented by a stainless-steel sink with drainer, integrated oven, and gas hob with canopy above.
On the second floor, bedrooms three and four continue the theme of elegant wood-effect flooring and include mirrored built-in cupboards, alongside a family bathroom complete with a three-piece suite and shower over the bath. The third floor hosts bedroom two and the main bedroom, both finished with soft carpet and neutral tones, with the master further benefiting from two mirrored wardrobes and a stylish en-suite shower room.
