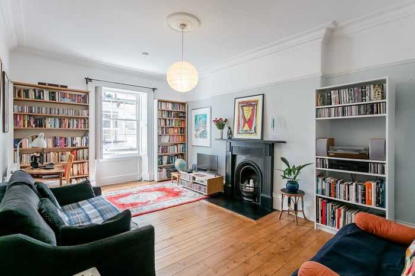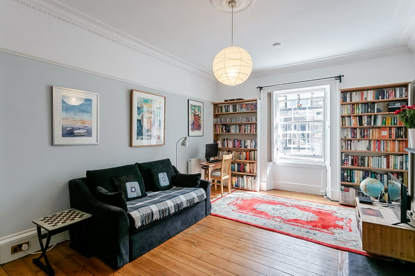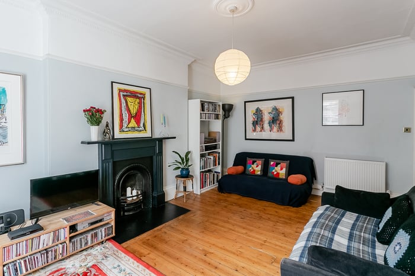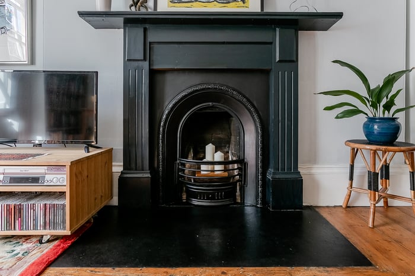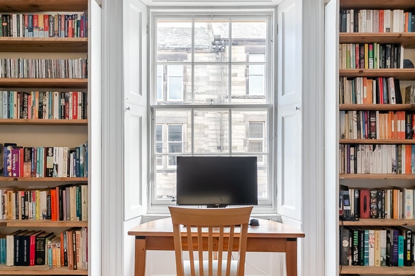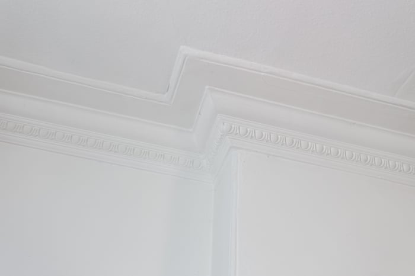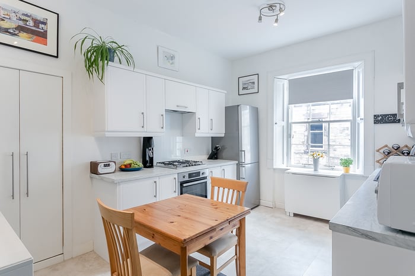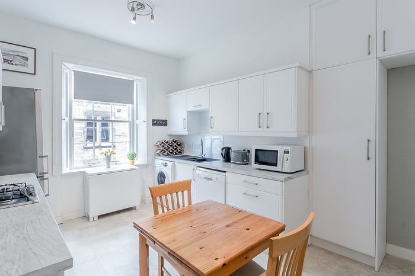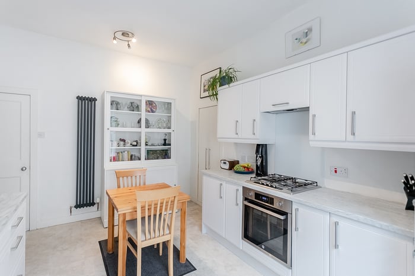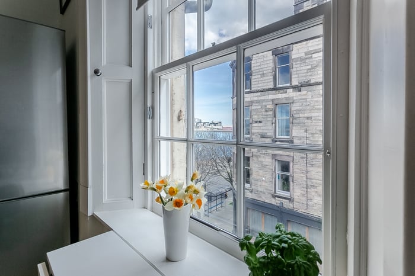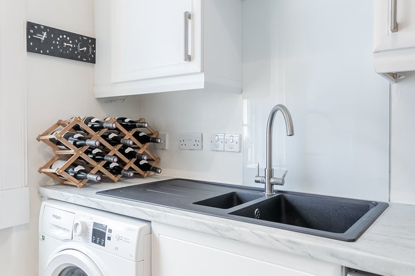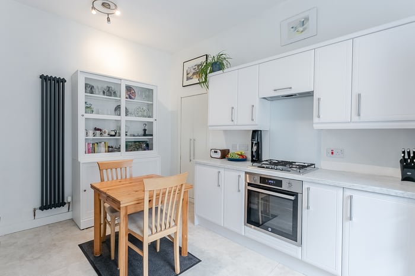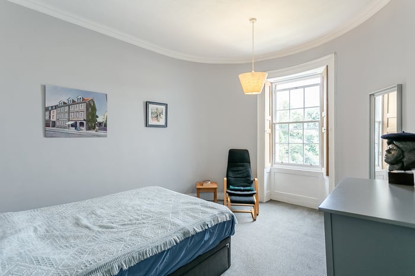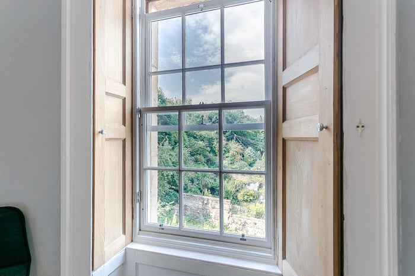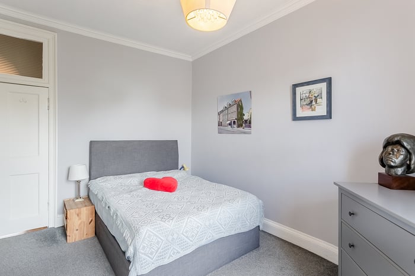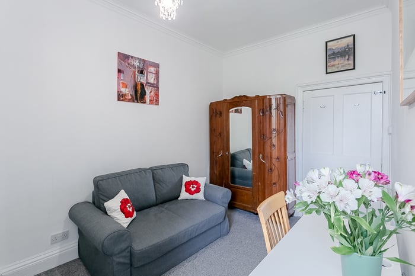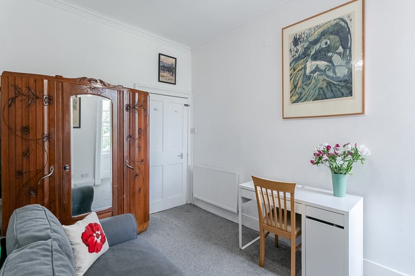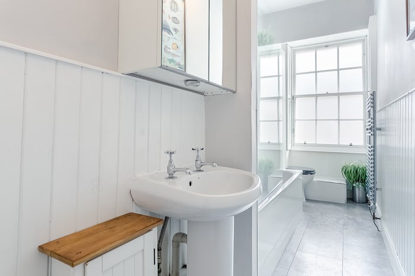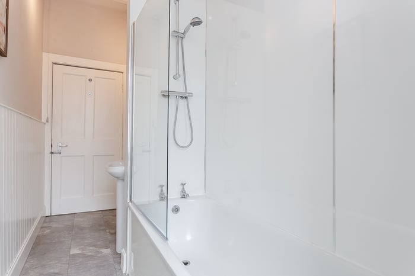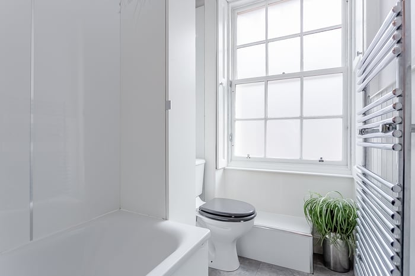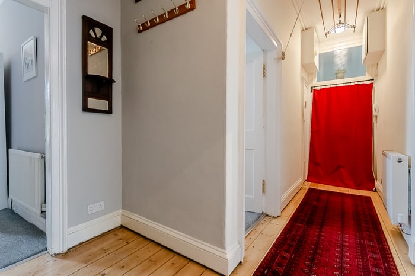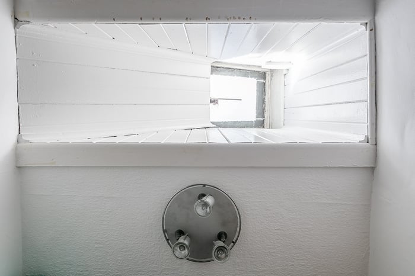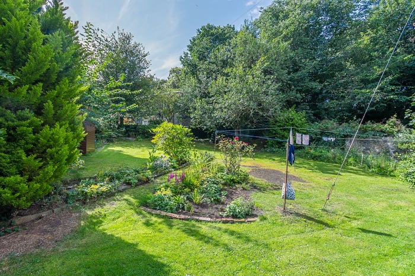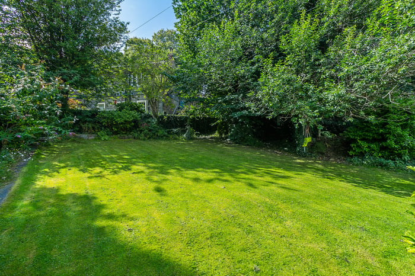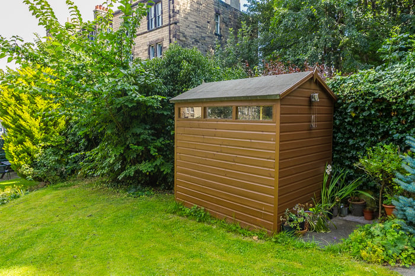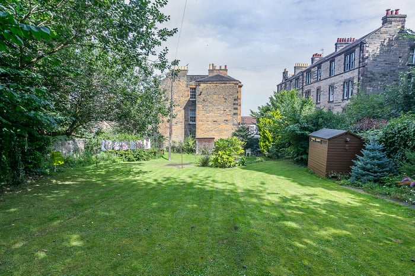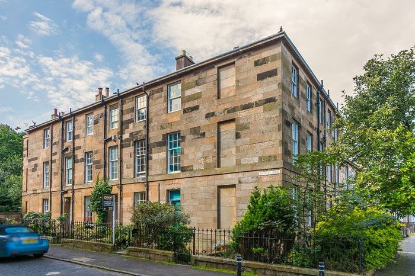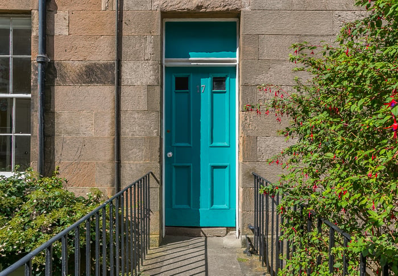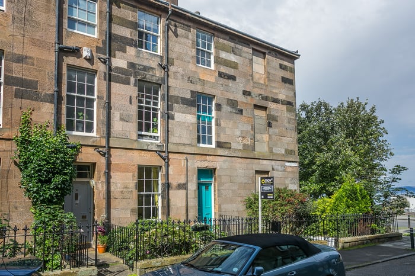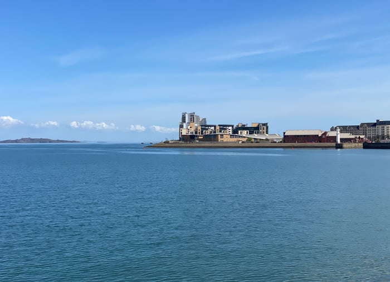Trinity Crescent
Edinburgh, EH5 3EE
| Address | 17/3, Trinity Crescent, Edinburgh, EH5 3EE |
|---|---|
| Price | Offers Over £325,000 |
| Bedrooms | 2 |
| Public Rooms | 1 |
| Bathrooms | 1 |
Features
- Set within an elegant traditional stone-built Georgian tenement, beautifully presented two-bedroom, second (top) floor flat.
- Enjoying a prime position in Edinburgh's sought-after Trinity area—just north of the city centre and moments from the waterfront and charming Newhaven Harbour.
- Comprises an entrance hallway, living room, dining/kitchen, two double bedrooms, a box room, and a bathroom.
- This charming period property features generous room sizes, high ceilings, sash and case windows, working window shutters, varnished hardwood flooring, decorative cornice, and a ceiling rose.
- Further highlights include an impressive coal/wood fireplace in the living room, a modern fitted kitchen with appliances, gas central heating, double glazing, and a secure entry system.
- Set in a quiet well well-maintained stair of only four flats, the property boasts free on-street parking and a secluded, well-maintained shared garden including a private garden shed.
- A 360 Virtual Tour is available online.
- Home Report available on request.
Description
Set within an elegant traditional stone-built Georgian tenement, this beautifully presented two-bedroom, second (top) floor flat enjoys a prime position in Edinburgh’s sought-after Trinity area—just north of the city centre and moments from the waterfront and charming Newhaven Harbour. The welcoming hallway offers excellent storage, including a spacious built-in cupboard, and features a secure entry system, space for outerwear, a ceiling-mounted drying pulley, and a classic pendant light fitting.
To the front, the generously sized living room is flooded with natural light and showcases timeless period features, including a feature fireplace, ornate cornicing with a ceiling rose, and varnished hardwood flooring. Adjacent, the contemporary kitchen is also front-facing and fitted with stylish modern units, marble-effect worktops, a sink with drainer, and quality appliances including an integrated oven and gas hob, as well as a freestanding washing machine, dishwasher, and fridge/freezer.
Both bright and spacious double bedrooms are quietly situated to the rear, overlooking well-maintained communal gardens. Each room is carpeted and fitted with pendant lighting, offering a peaceful and private retreat.
A modern bathroom completes the accommodation, featuring a three-piece suite with a mains shower over the bath, a frosted front-facing window, water-resistant tiled flooring, a heated towel rail, and ample built-in storage. Additionally, a versatile box room off the hallway benefits from a skylight and wood-effect flooring—ideal as a home office, dressing room, or additional storage.
Location
Located in the sought-after neighbourhood of Trinity, this area offers an exceptional blend of convenience, charm, and green space. Residents enjoy easy access to excellent local shopping, with nearby Stockbridge and Canonmills providing a vibrant mix of cafés, delicatessens, restaurants, artisan butchers, and greengrocers.
The area is also well-served by major supermarkets, including Tesco at Canonmills, Morrison’s on Ferry Road, and ASDA at Newhaven. For those who enjoy dining out, The Shore is just a short distance away, known for its selection of independent eateries, boutique shops, and Michelin-starred restaurants.
Outdoor enthusiasts will appreciate the beautiful walking and cycling paths along the Water of Leith, the peaceful grounds of the Royal Botanic Gardens, and the open green spaces of Inverleith Park. Ainslie Park Leisure Centre also offers a range of fitness and recreational facilities.
Trinity is well-connected, with regular public transport links from Ferry Road and Newhaven Road making it easy to reach the city centre. Families are well catered for with a number of highly regarded public and private schools in the vicinity, including Edinburgh Academy and the prestigious Fettes College.
