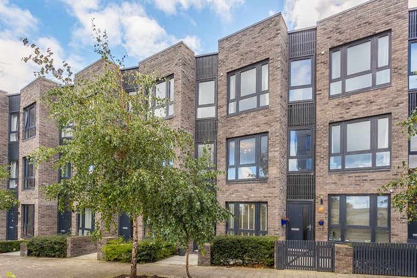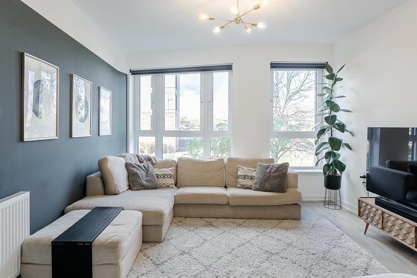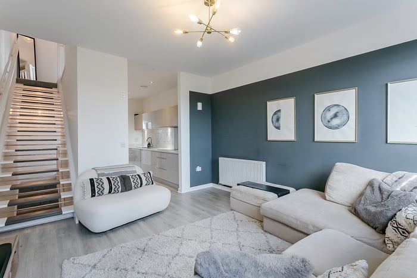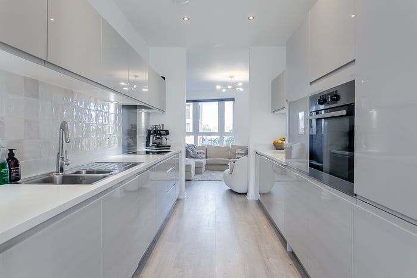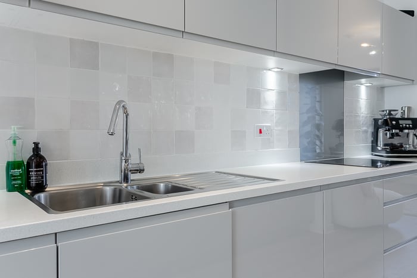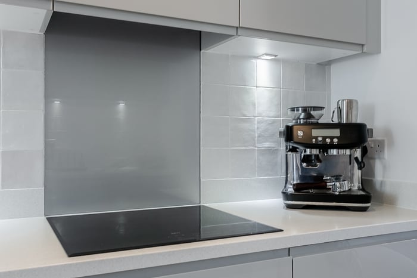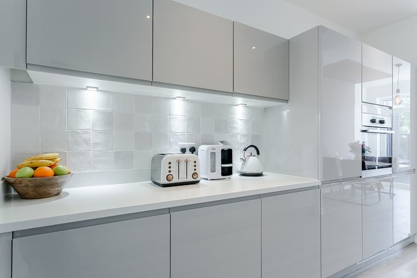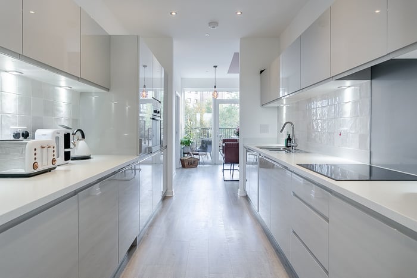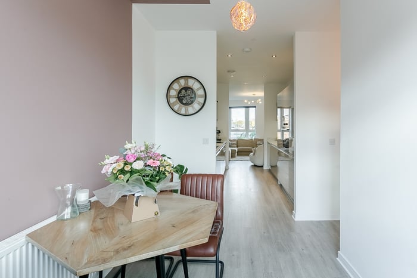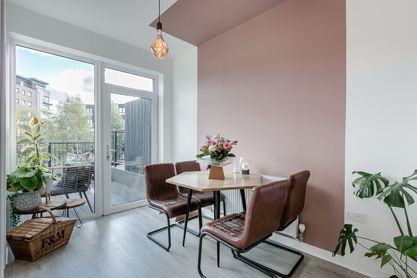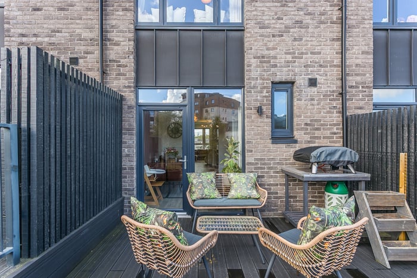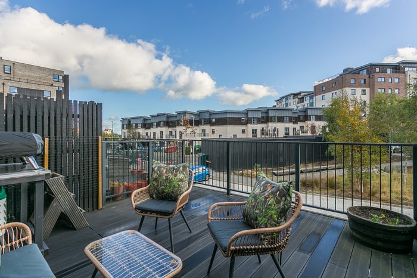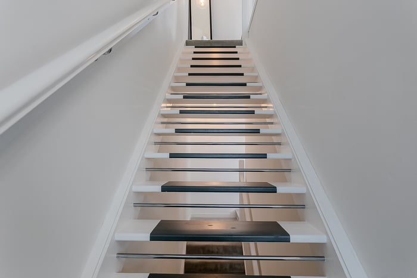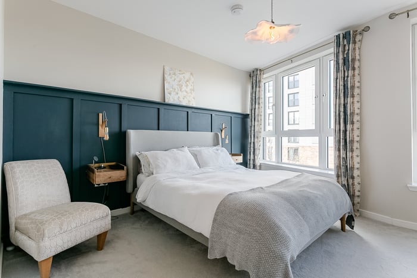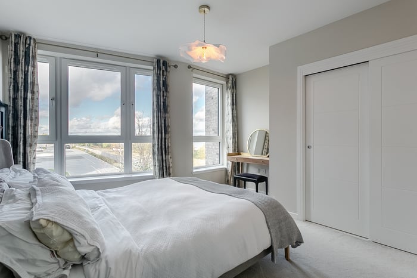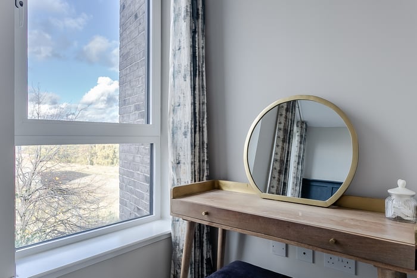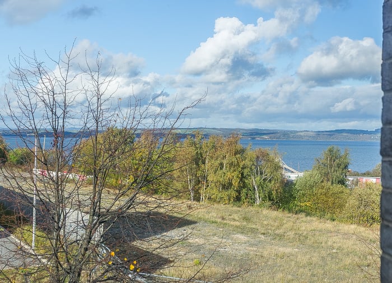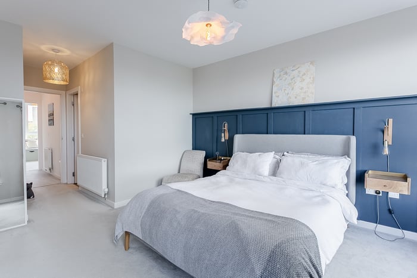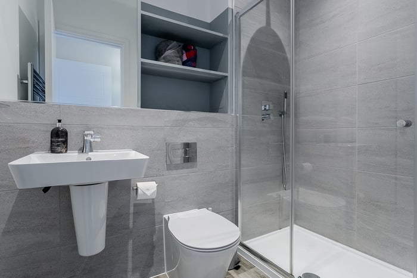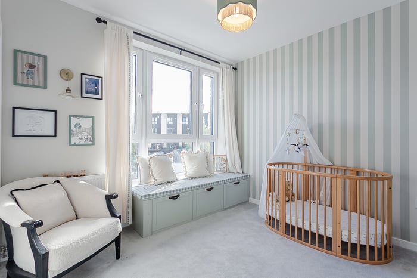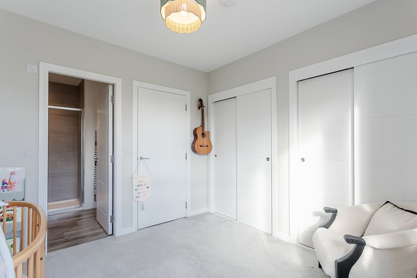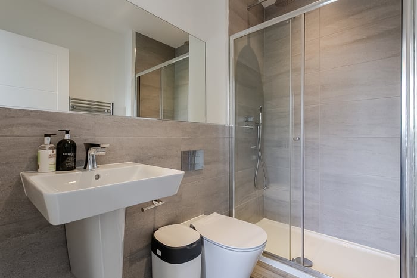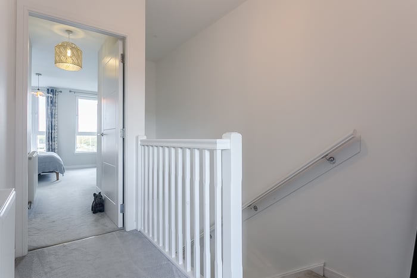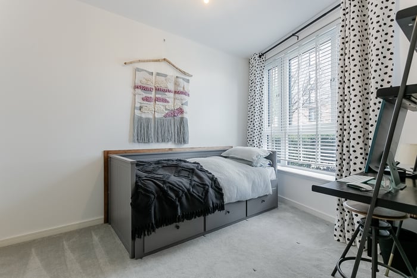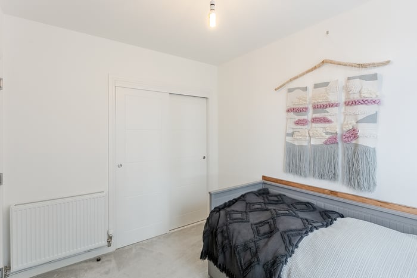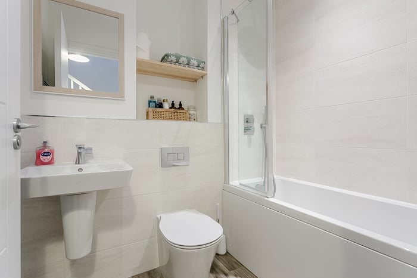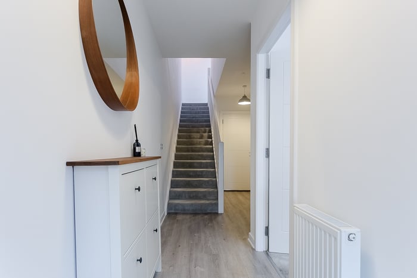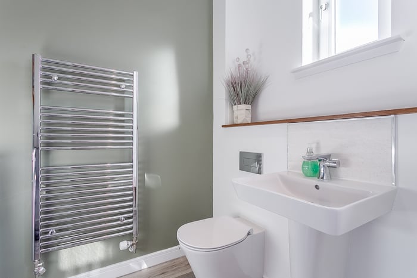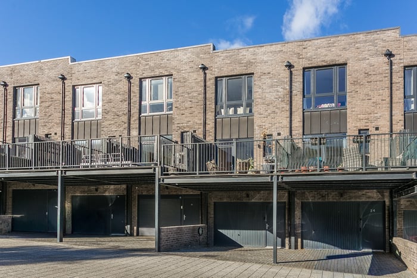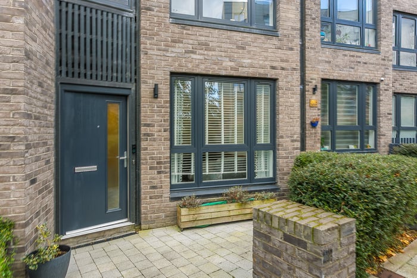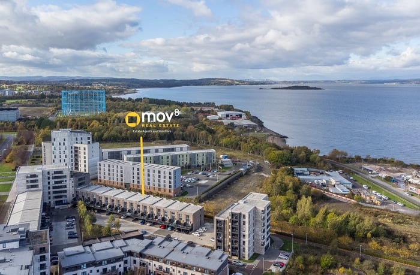Upper Strand Walk
Edinburgh, EH5 1RR
| Address | 22 Upper Strand Walk, Edinburgh, EH5 1RR |
|---|---|
| Price | Offers Over £375,000 |
| Bedrooms | 3 |
| Public Rooms | 2 |
| Bathrooms | 3 |
Features
- This Immaculately presented and spacious, modern three-bedroom, mid-terrace three-storey townhouse offers stylish modern living, with a large terrace and an integrated garage.
- Set in an exclusive and secluded 'off-street' cul-de-sac, with a tree-lined boulevard to the front, in Edinburgh's Granton district, to the northwest of the city centre.
- Comprises: halls for each level, an open plan living/dining room and kitchen, a utility/WC room, three double bedrooms, two en-suite shower rooms, and a family bathroom.
- Ready to move in, highlights include a stylish, fully integrated kitchen, luxury bathroom suites, and contemporary flooring and lighting.
- In addition, the property features gas central heating, double glazing, and superb storage, including bedroom wardrobes and a semi-converted garage.
- Boasting a large patio terrace offering a relaxing and entertaining space, as well as a patio to the front, and a carport driveway with an EV point to the rear.
- A 360 Virtual Tour is available online.
- Home Report available on request.
Description
CLOSING DATE SET 2nd March 12noon
Location
This Immaculately presented and spacious, modern three-bedroom, mid-terrace three-storey townhouse offers stylish modern living, with a large terrace and an integrated garage. Set in an exclusive and secluded ‘off-street’ cul-de-sac, with a tree-lined boulevard to the front, in Edinburgh’s Granton district, to the northwest of the city centre. The entrance welcomes the ground floor, providing access to the garage; bedroom three, which features carpeted flooring and a built-in wardrobe; a family-size bathroom with a modern three-piece suite including a rainfall shower and tiled splash walls, and the carpeted stairs leading to the first floor. Designed as the social heart of the home, the entire first floor is dedicated to open-plan family living.
The bright dining area opens via patio doors to a large south-west-facing terrace — perfect for entertaining or relaxing outside. Wood-effect flooring continues seamlessly into a stylish, fully integrated kitchen fitted with modern units and worktops, a sink with a drainer, a tiled surround, an induction hob, an eye-level oven, a fridge/freezer, and a dishwasher.
A convenient WC/utility room provides space for laundry appliances. To the front, there is a tastefully finished living area, offering a comfortable space to unwind.
The second floor provides access to the master bedroom, boasting elegant feature panelling, a built-in wardrobe, and a luxurious en-suite shower room with a rainfall shower and tiled splash walls. A second double bedroom is equally well-appointed, with two fitted wardrobes, carpeted flooring and its own en-suite shower room.
